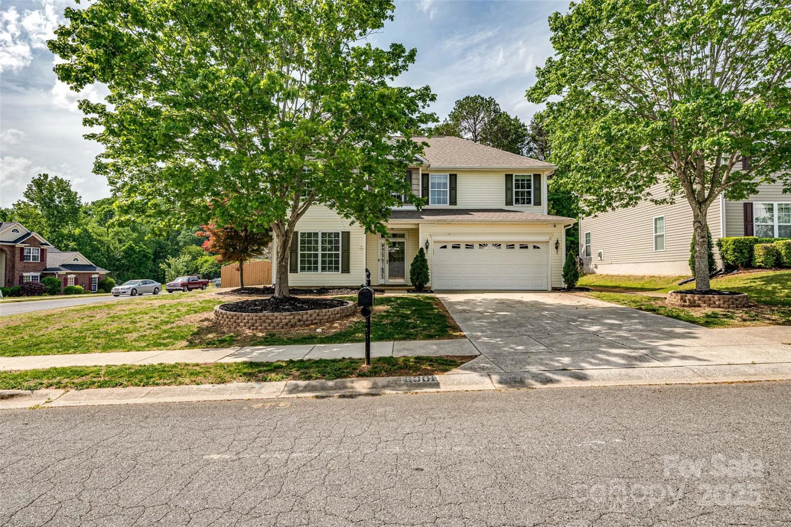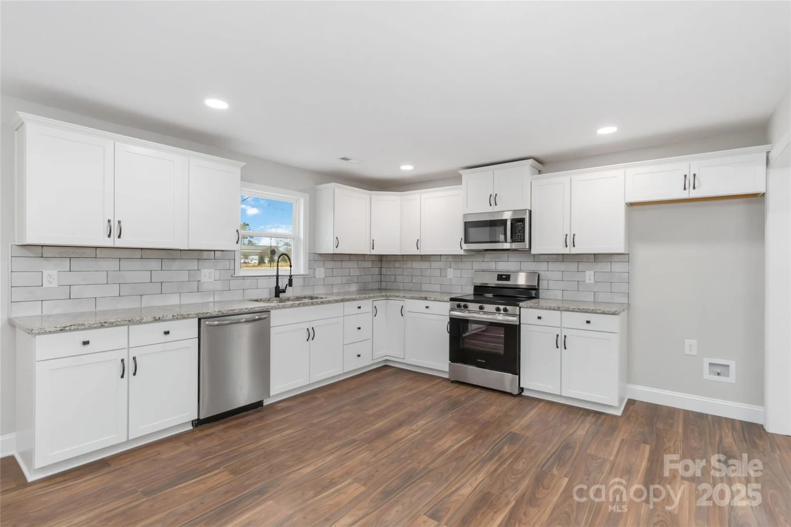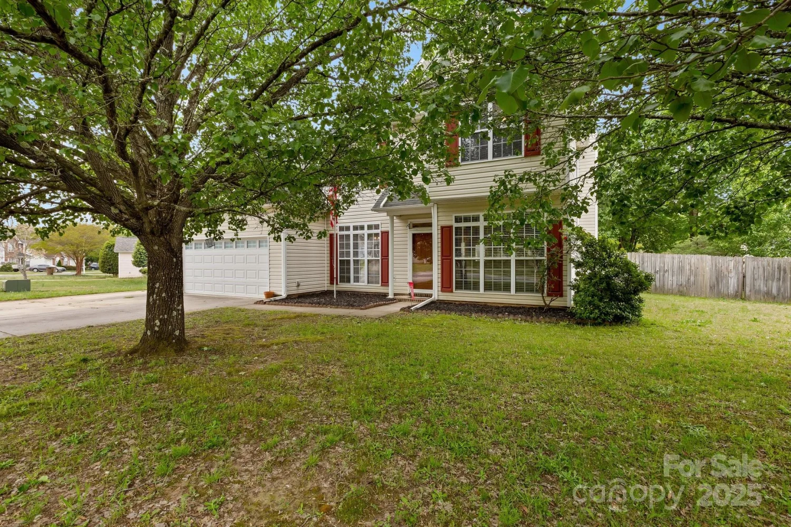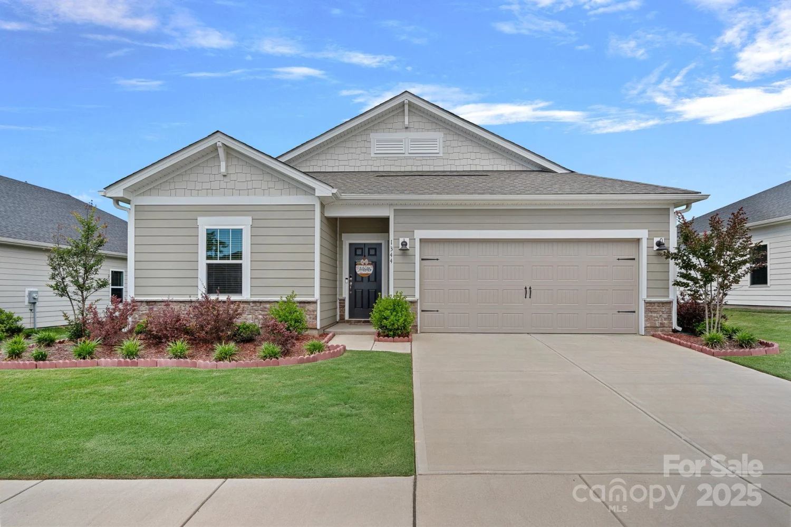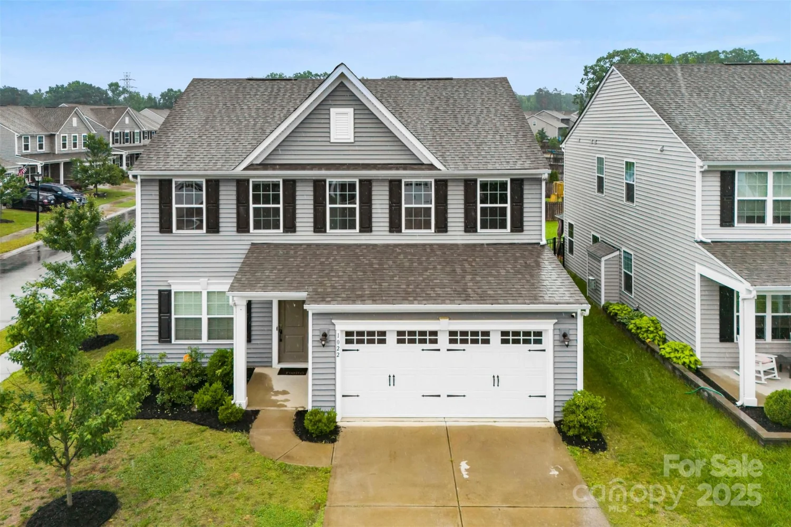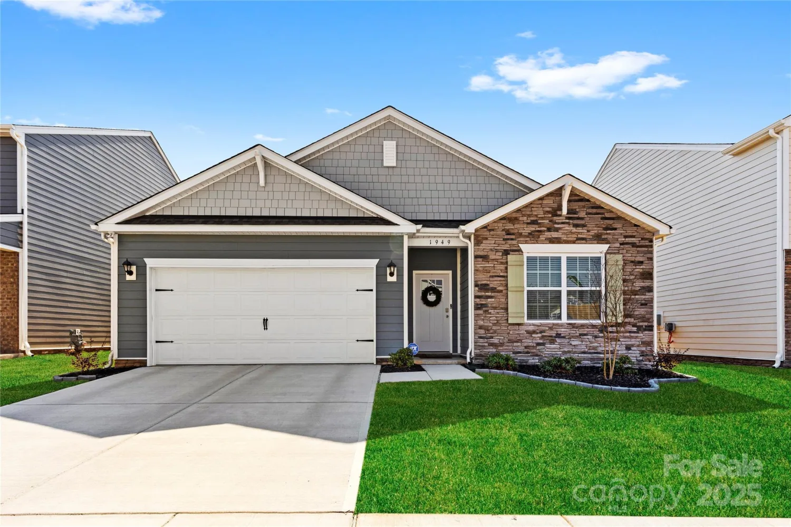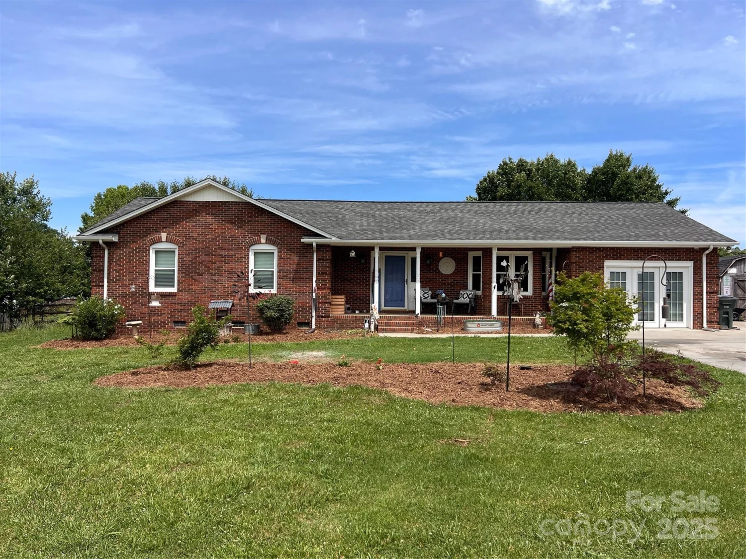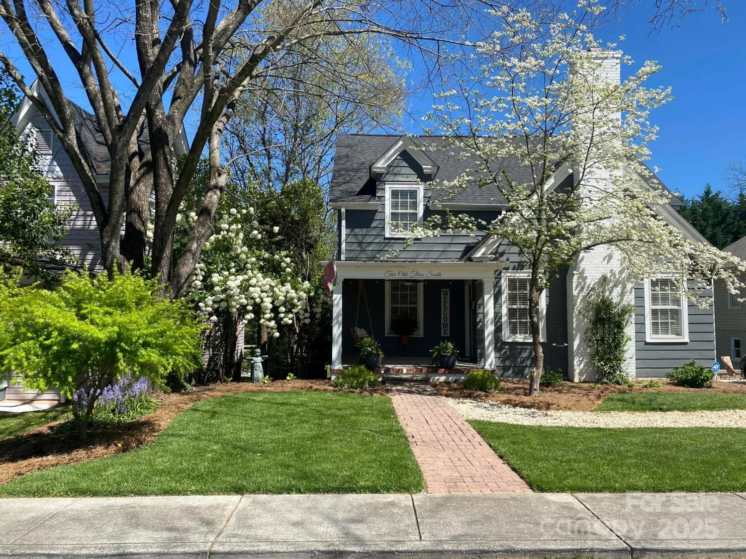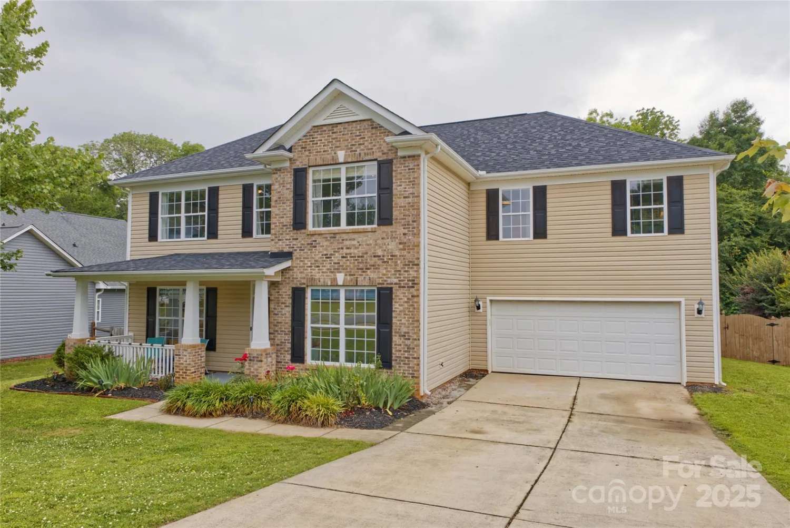5021 markfield laneMonroe, NC 28110
5021 markfield laneMonroe, NC 28110
Description
This stunning home perfectly blends comfort, convenience, and style! Discover a spacious and thoughtfully designed layout, featuring a main-level primary suite—your personal retreat with ample space to unwind. A guest suite with a full bath on the main is ideal for guests or multi-generational living. Open-concept main living area is a showstopper, with vinyl plank flooring and a seamless flow between the living, dining, and kitchen areas. Well-appointed kitchen, complete with gas range, stainless appliances, granite counters, tile backsplash, and a large island, is perfect for entertaining! Upstairs, you’ll find 3 additional bedrooms, bonus room, and oversized storage area; plenty of room to spread out. Outside, the patio overlooks a fenced yard with common area behind, for an extra measure of privacy. Enjoy fantastic neighborhood amenities, including a brand-new pool and playground, perfect for making the most of your free time. This could be the next place you call home!
Property Details for 5021 Markfield Lane
- Subdivision ComplexWeddington Pointe
- Architectural StyleTransitional
- Num Of Garage Spaces2
- Parking FeaturesDriveway, Attached Garage, Garage Door Opener
- Property AttachedNo
LISTING UPDATED:
- StatusActive
- MLS #CAR4203802
- Days on Site184
- HOA Fees$390 / month
- MLS TypeResidential
- Year Built2022
- CountryUnion
LISTING UPDATED:
- StatusActive
- MLS #CAR4203802
- Days on Site184
- HOA Fees$390 / month
- MLS TypeResidential
- Year Built2022
- CountryUnion
Building Information for 5021 Markfield Lane
- StoriesTwo
- Year Built2022
- Lot Size0.0000 Acres
Payment Calculator
Term
Interest
Home Price
Down Payment
The Payment Calculator is for illustrative purposes only. Read More
Property Information for 5021 Markfield Lane
Summary
Location and General Information
- Community Features: Clubhouse, Outdoor Pool, Playground
- Directions: GPS 5021 Markfield Ln, Monroe, NC 28110
- Coordinates: 35.005189,-80.648273
School Information
- Elementary School: Shiloh
- Middle School: Sun Valley
- High School: Sun Valley
Taxes and HOA Information
- Parcel Number: 09-403-278
- Tax Legal Description: #57 Weddington Pointe MAP 3 OPCQ028
Virtual Tour
Parking
- Open Parking: No
Interior and Exterior Features
Interior Features
- Cooling: Central Air, Electric
- Heating: Forced Air, Natural Gas
- Appliances: Dishwasher, Disposal, Electric Water Heater, Exhaust Fan, Gas Range, Ice Maker, Microwave, Refrigerator
- Fireplace Features: Electric, Great Room
- Flooring: Carpet, Linoleum, Vinyl
- Interior Features: Attic Stairs Pulldown, Breakfast Bar, Garden Tub, Kitchen Island, Open Floorplan, Walk-In Closet(s), Walk-In Pantry
- Levels/Stories: Two
- Window Features: Insulated Window(s)
- Foundation: Slab
- Bathrooms Total Integer: 3
Exterior Features
- Construction Materials: Fiber Cement, Stone Veneer
- Fencing: Back Yard, Fenced, Privacy
- Pool Features: None
- Road Surface Type: Concrete, Paved
- Roof Type: Composition
- Laundry Features: Laundry Room
- Pool Private: No
Property
Utilities
- Sewer: County Sewer
- Water Source: County Water
Property and Assessments
- Home Warranty: No
Green Features
Lot Information
- Above Grade Finished Area: 2774
- Lot Features: Level
Rental
Rent Information
- Land Lease: No
Public Records for 5021 Markfield Lane
Home Facts
- Beds5
- Baths3
- Above Grade Finished2,774 SqFt
- StoriesTwo
- Lot Size0.0000 Acres
- StyleSingle Family Residence
- Year Built2022
- APN09-403-278
- CountyUnion


