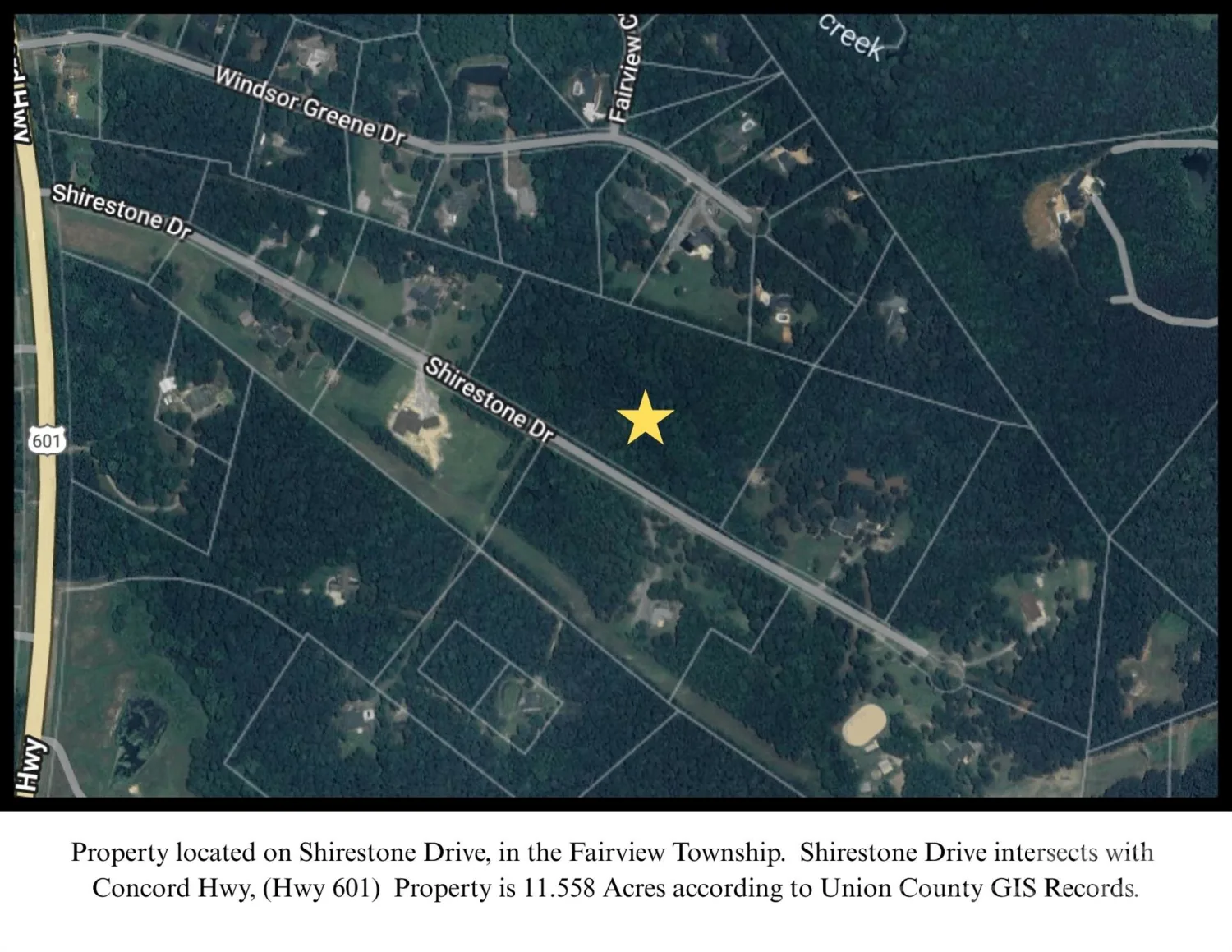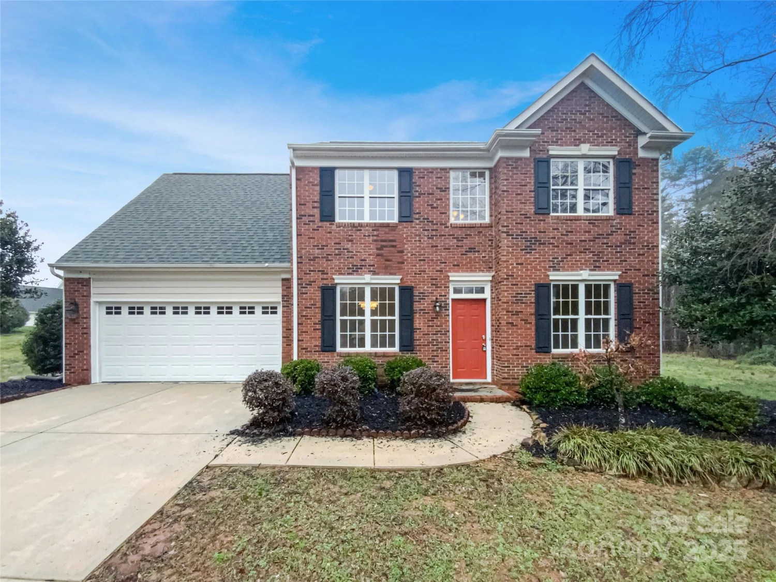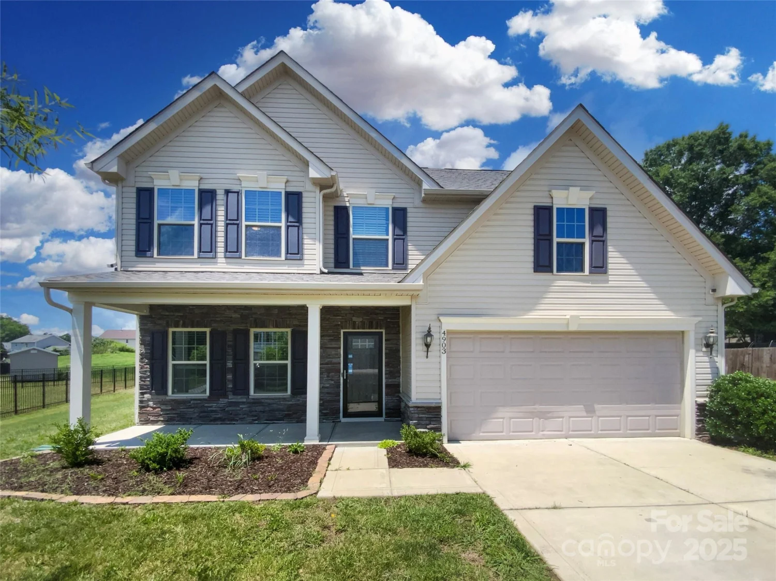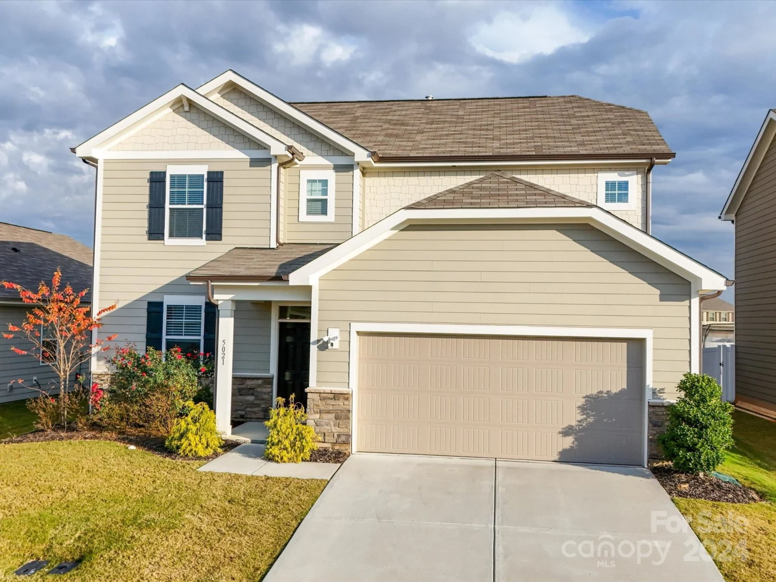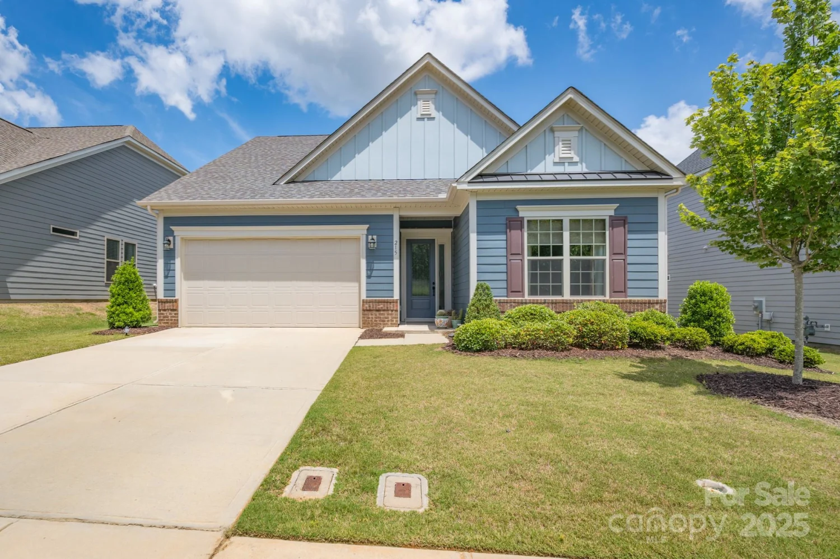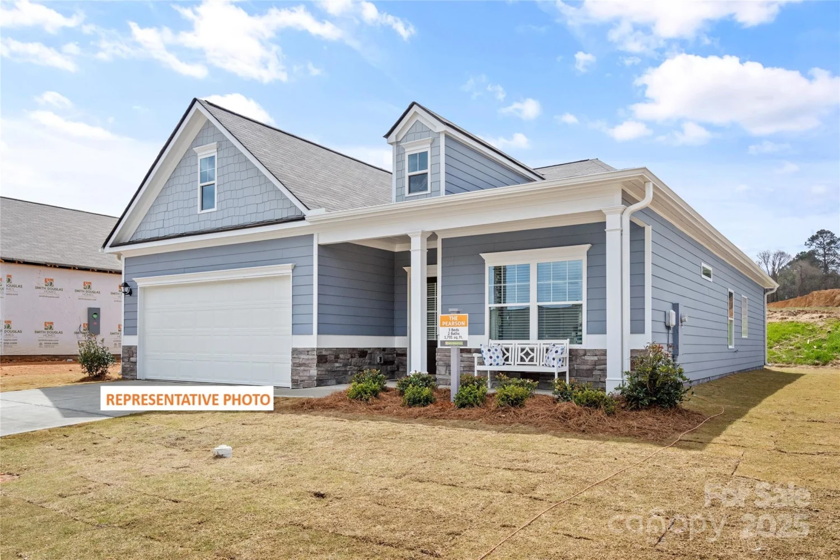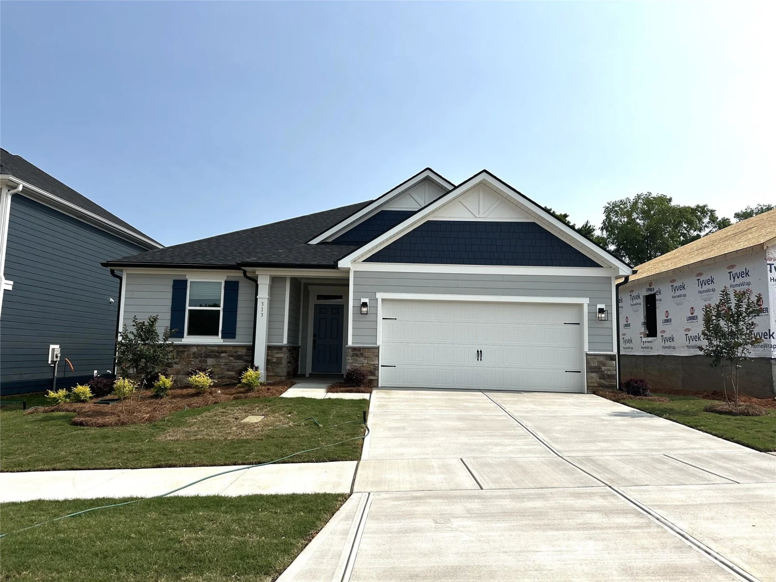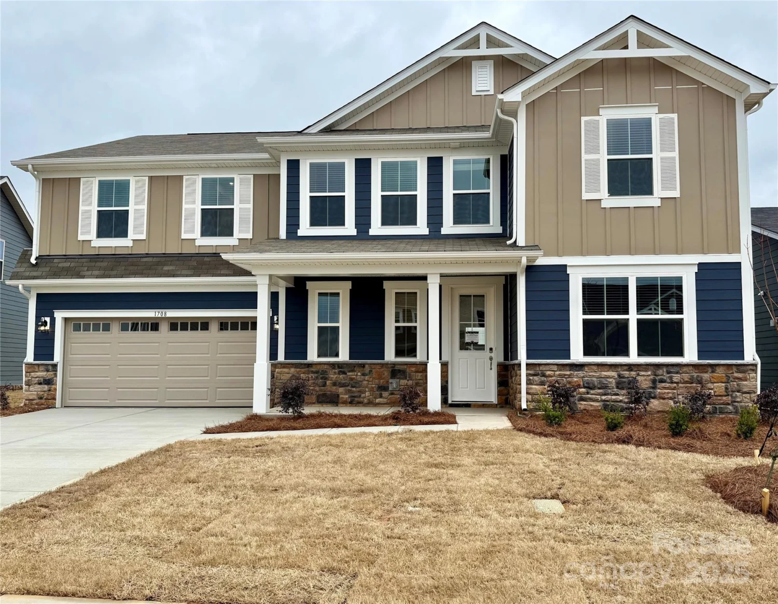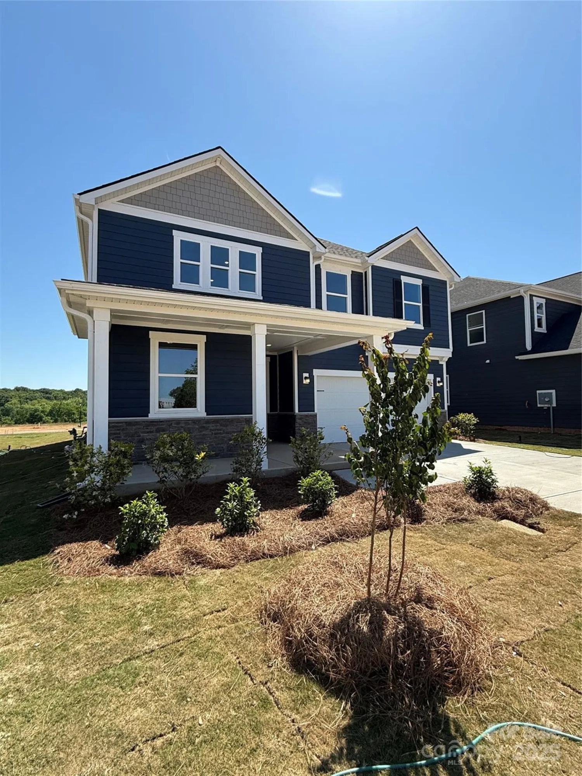1022 hinson forest roadMonroe, NC 28110
1022 hinson forest roadMonroe, NC 28110
Description
Move-in ready corner-lot home featuring an open floor plan with LED recess lighting throughout. The kitchen boasts light gray cabinets, white subway tile, stainless steel appliances, soft-close drawers, pull-out shelves and a large island - perfect for entertaining. Upstairs offers a spacious loft with dimmable recessed lighting, generous size bedrooms, as well as a wonderful primary suite with a walk-in closet that you DON'T want to miss! All of the windows on the second floor have pull-down blackout shades that will create the perfect movie night in the loft and great nights sleep in the bedrooms! Furthermore the fenced, flat backyard is the perfect space for private gatherings, pet and child enjoyment, with a storage shed for all of your lawn gear! Come see it for yourself!
Property Details for 1022 Hinson Forest Road
- Subdivision ComplexHarkey Creek
- Num Of Garage Spaces2
- Parking FeaturesDriveway, Attached Garage, Garage Door Opener, Garage Faces Front
- Property AttachedNo
LISTING UPDATED:
- StatusActive
- MLS #CAR4264968
- Days on Site2
- HOA Fees$86 / month
- MLS TypeResidential
- Year Built2020
- CountryUnion
LISTING UPDATED:
- StatusActive
- MLS #CAR4264968
- Days on Site2
- HOA Fees$86 / month
- MLS TypeResidential
- Year Built2020
- CountryUnion
Building Information for 1022 Hinson Forest Road
- StoriesTwo
- Year Built2020
- Lot Size0.0000 Acres
Payment Calculator
Term
Interest
Home Price
Down Payment
The Payment Calculator is for illustrative purposes only. Read More
Property Information for 1022 Hinson Forest Road
Summary
Location and General Information
- Community Features: Clubhouse, Outdoor Pool, Playground, Sidewalks, Street Lights
- Coordinates: 35.035258,-80.635119
School Information
- Elementary School: Shiloh
- Middle School: Sun Valley
- High School: Sun Valley
Taxes and HOA Information
- Parcel Number: 09-366-175
- Tax Legal Description: #118 HARKEY CREEK PH3A MP1 OPCP164-165
Virtual Tour
Parking
- Open Parking: Yes
Interior and Exterior Features
Interior Features
- Cooling: Ceiling Fan(s), Central Air, Electric
- Heating: Central, Natural Gas
- Appliances: Dishwasher, Electric Oven, Electric Range, Electric Water Heater, Ice Maker, Microwave, Refrigerator with Ice Maker, Self Cleaning Oven
- Flooring: Carpet, Tile, Vinyl
- Interior Features: Attic Stairs Pulldown, Entrance Foyer, Kitchen Island, Open Floorplan, Pantry
- Levels/Stories: Two
- Window Features: Window Treatments
- Foundation: Slab
- Total Half Baths: 1
- Bathrooms Total Integer: 3
Exterior Features
- Construction Materials: Hardboard Siding
- Patio And Porch Features: Covered, Porch
- Pool Features: None
- Road Surface Type: Concrete
- Roof Type: Shingle
- Security Features: Security System
- Laundry Features: Upper Level
- Pool Private: No
- Other Structures: Shed(s)
Property
Utilities
- Sewer: County Sewer
- Utilities: Wired Internet Available
- Water Source: County Water
Property and Assessments
- Home Warranty: No
Green Features
Lot Information
- Above Grade Finished Area: 2430
Rental
Rent Information
- Land Lease: No
Public Records for 1022 Hinson Forest Road
Home Facts
- Beds3
- Baths2
- Above Grade Finished2,430 SqFt
- StoriesTwo
- Lot Size0.0000 Acres
- StyleSingle Family Residence
- Year Built2020
- APN09-366-175
- CountyUnion


