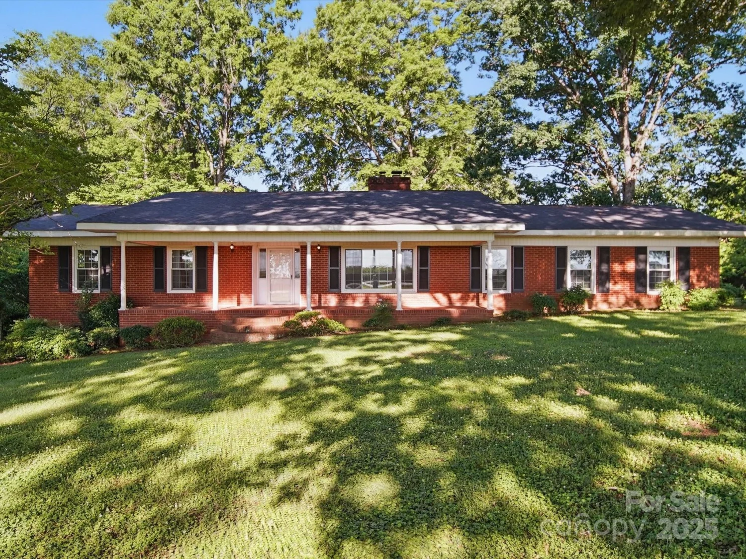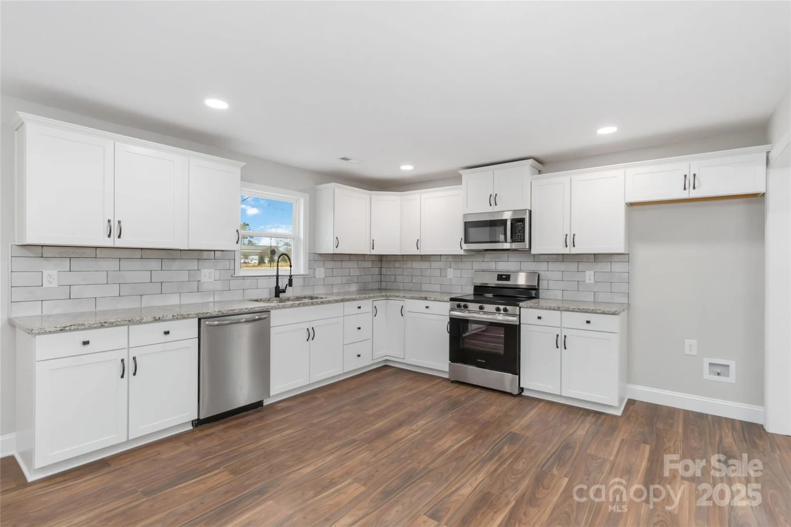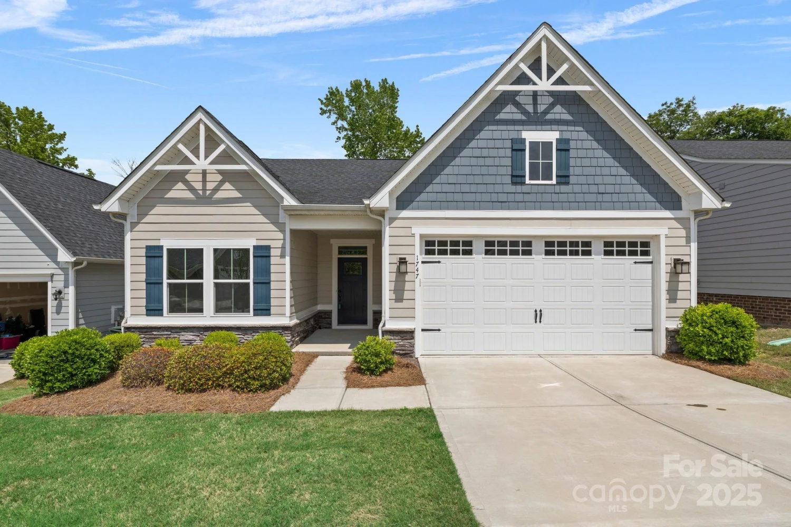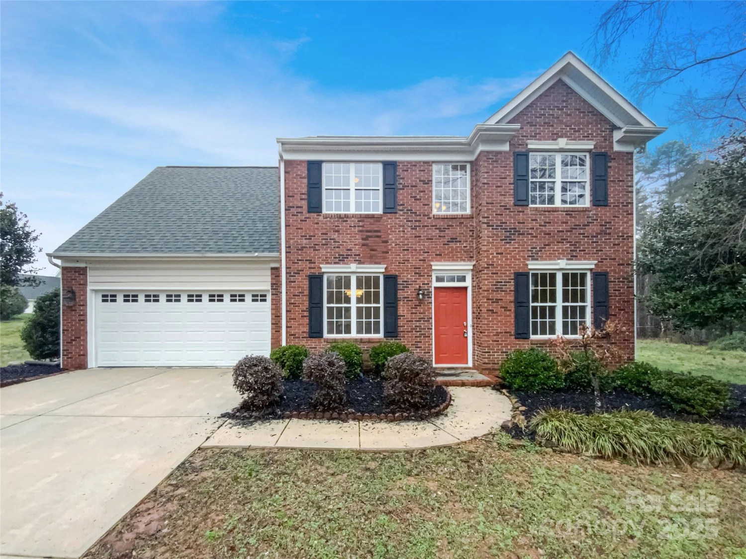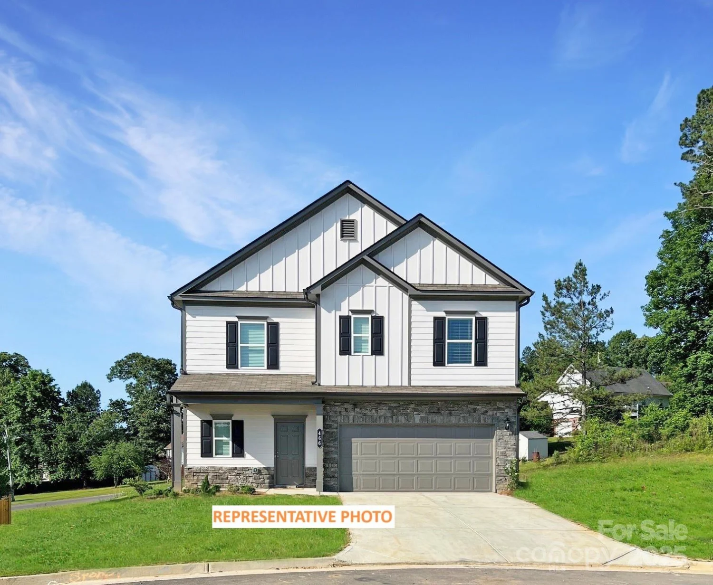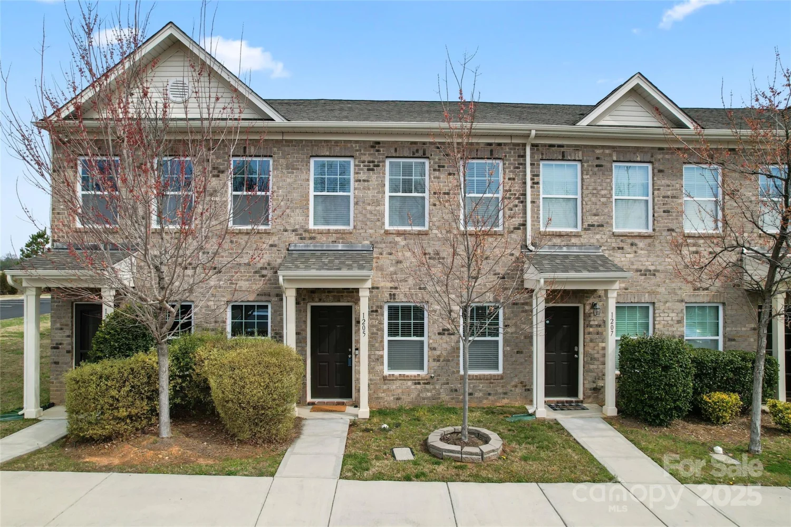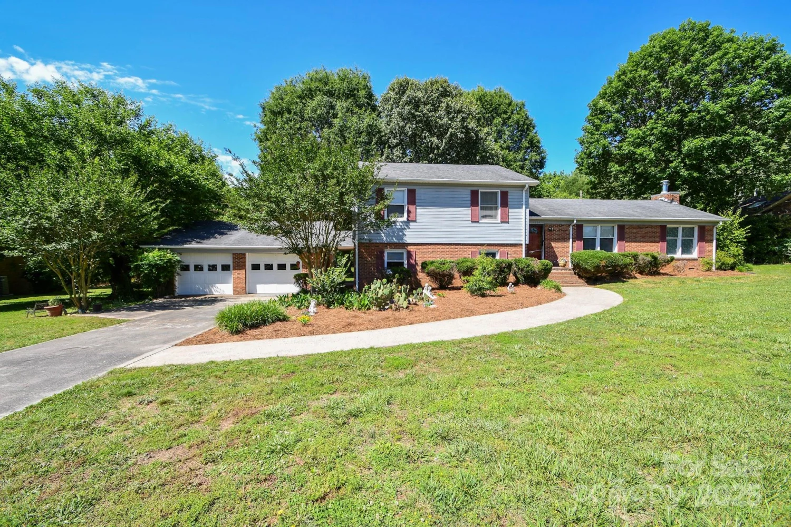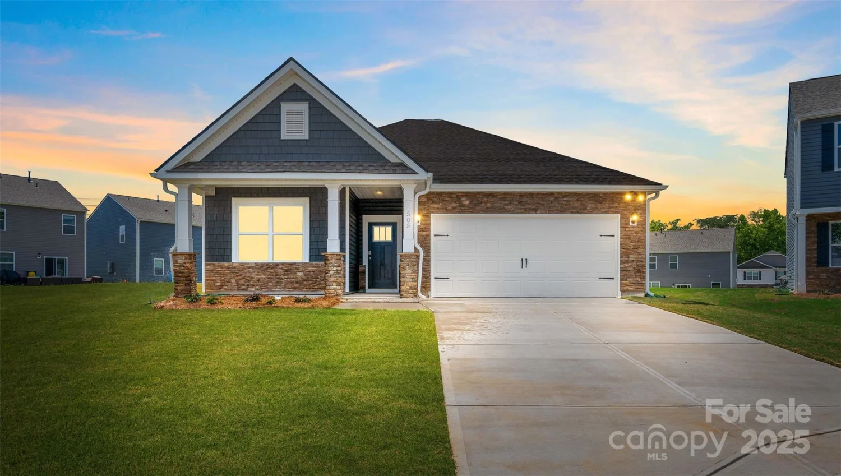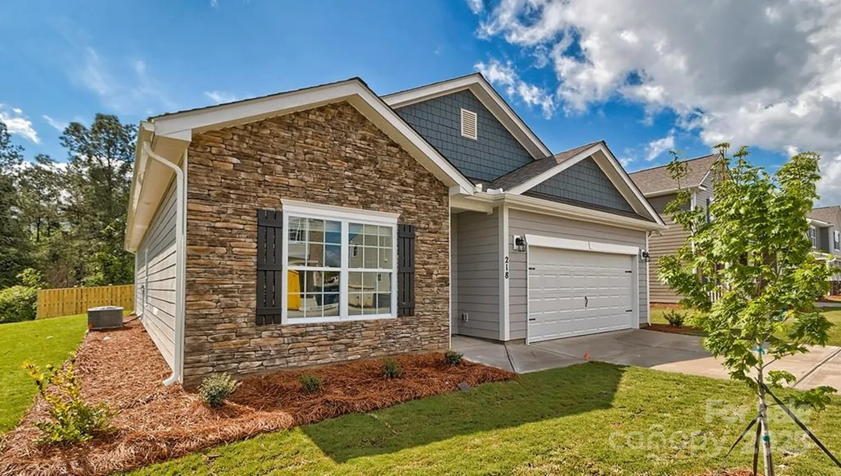6018 unionville roadMonroe, NC 28110
6018 unionville roadMonroe, NC 28110
Description
Administrator's Sale, subject to 10 day upset bid period. Enjoy the serenity of this charming ranch style home. Nestled on a spacious 1.49-acre lot in the serene community of Unionville. Two fireplaces highlight the great floorplan that has you walk into a large den perfect for hosting. A kitchen with amazing potential that opens up int the dining room that is accented with gorgeous stone walls. As you walk through to the family room, you will notice amazing hardwood floors that lead you to double doors that open up into a sunroom perfect for relaxing. This property offers plenty of storage space with two metal buildings out back, a pole barn, and double carport. Unionville is known for its peaceful surrounds yet it is so close to 74 and 485. Multiple storage buildings to convey. Both silos do not convey with the sale and will be removed possibly post closing.
Property Details for 6018 Unionville Road
- Subdivision ComplexNone
- Architectural StyleRanch
- ExteriorStorage
- Parking FeaturesDetached Carport, Driveway, Parking Space(s)
- Property AttachedNo
LISTING UPDATED:
- StatusActive
- MLS #CAR4264642
- Days on Site1
- MLS TypeResidential
- Year Built1968
- CountryUnion
LISTING UPDATED:
- StatusActive
- MLS #CAR4264642
- Days on Site1
- MLS TypeResidential
- Year Built1968
- CountryUnion
Building Information for 6018 Unionville Road
- StoriesOne
- Year Built1968
- Lot Size0.0000 Acres
Payment Calculator
Term
Interest
Home Price
Down Payment
The Payment Calculator is for illustrative purposes only. Read More
Property Information for 6018 Unionville Road
Summary
Location and General Information
- Directions: On US-74 E Take the exit toward Unionville-Indian Trail Road. Use the exit for Unionville-Indian Trail Road. Turn left onto Unionville-Indian Trail Road. After exiting, turn left onto Unionville-Indian Trail Road. Continue onto Unionville Road. As you proceed, Unionville-Indian Trail Road becomes Unionville Road. Arrive at 6018 Unionville Road. The destination will be on your right.
- Coordinates: 35.108735,-80.492342
School Information
- Elementary School: Unionville
- Middle School: Piedmont
- High School: Piedmont
Taxes and HOA Information
- Parcel Number: 08-126-020
- Tax Legal Description: PRICE 6018 UNIONVILLE RD
Virtual Tour
Parking
- Open Parking: Yes
Interior and Exterior Features
Interior Features
- Cooling: Central Air
- Heating: Forced Air
- Appliances: Dishwasher, Electric Range
- Fireplace Features: Family Room
- Flooring: Carpet, Linoleum, Tile, Wood
- Levels/Stories: One
- Other Equipment: Generator
- Foundation: Crawl Space
- Bathrooms Total Integer: 2
Exterior Features
- Construction Materials: Brick Full
- Patio And Porch Features: Enclosed, Rear Porch
- Pool Features: None
- Road Surface Type: Asphalt, Paved
- Roof Type: Composition
- Laundry Features: Electric Dryer Hookup, Washer Hookup
- Pool Private: No
- Other Structures: Outbuilding, Shed(s), Workshop, Other - See Remarks
Property
Utilities
- Sewer: Septic Installed
- Water Source: Well
Property and Assessments
- Home Warranty: No
Green Features
Lot Information
- Above Grade Finished Area: 1680
Rental
Rent Information
- Land Lease: No
Public Records for 6018 Unionville Road
Home Facts
- Beds3
- Baths2
- Above Grade Finished1,680 SqFt
- StoriesOne
- Lot Size0.0000 Acres
- StyleSingle Family Residence
- Year Built1968
- APN08-126-020
- CountyUnion
- ZoningAU4


