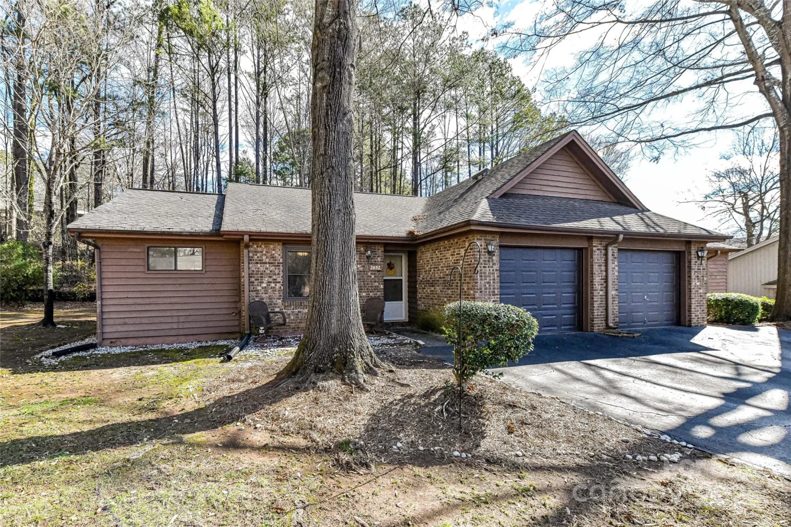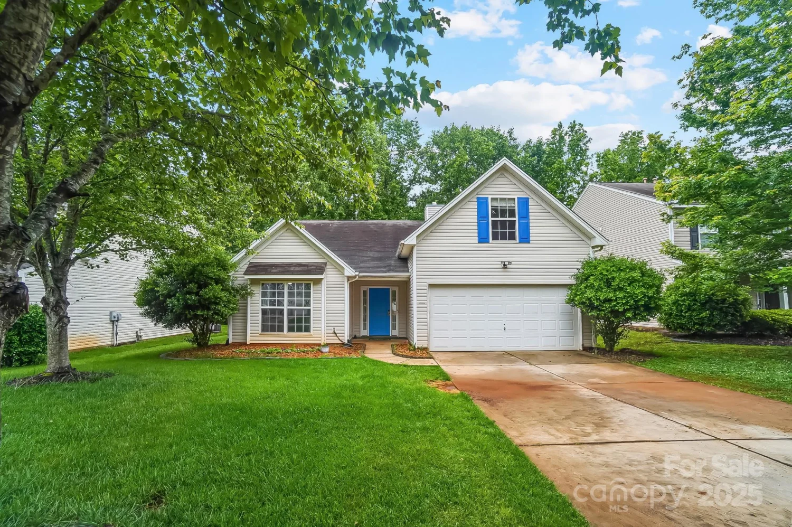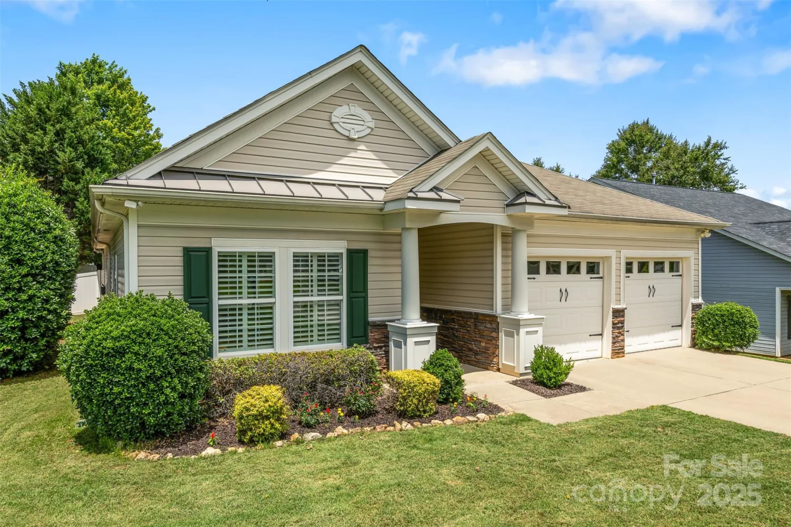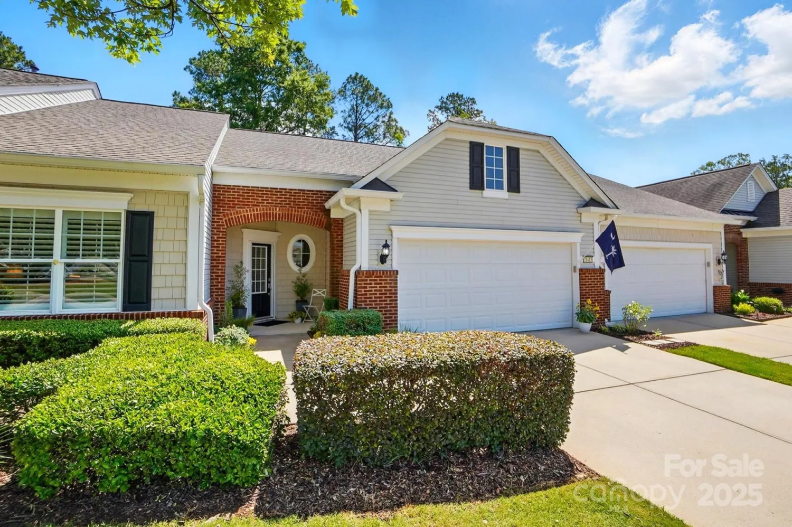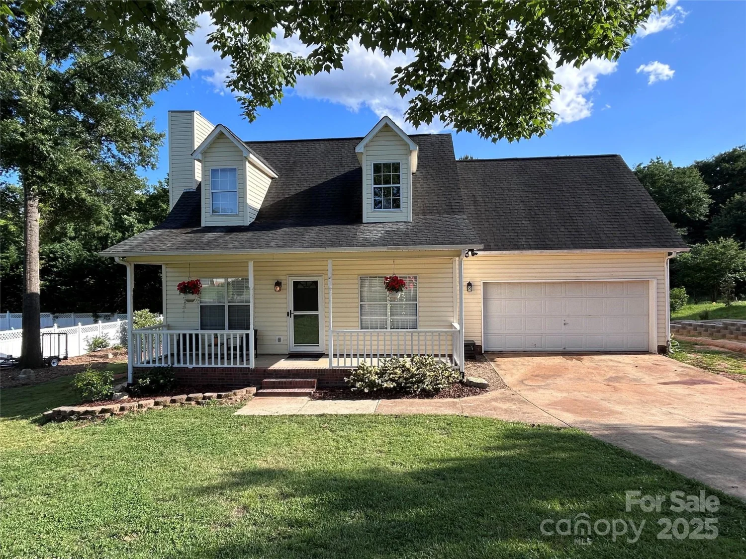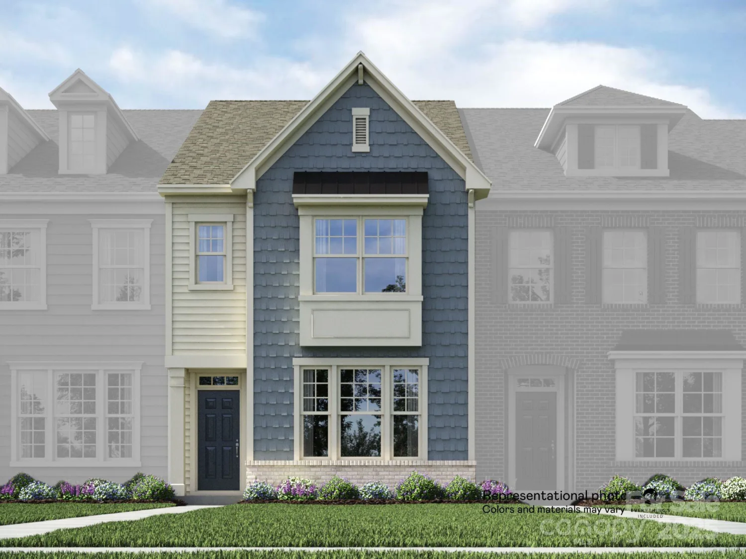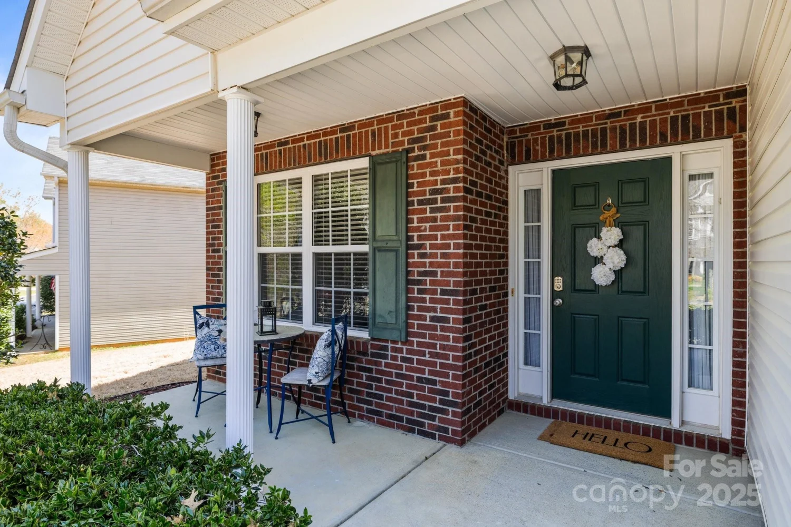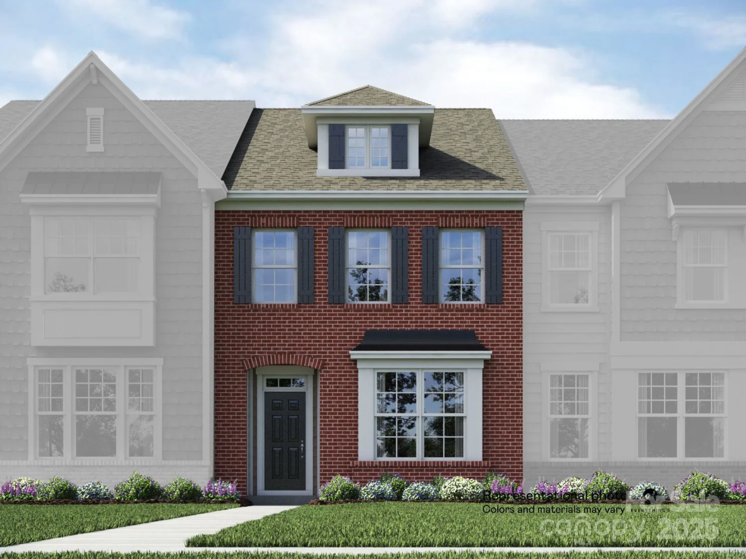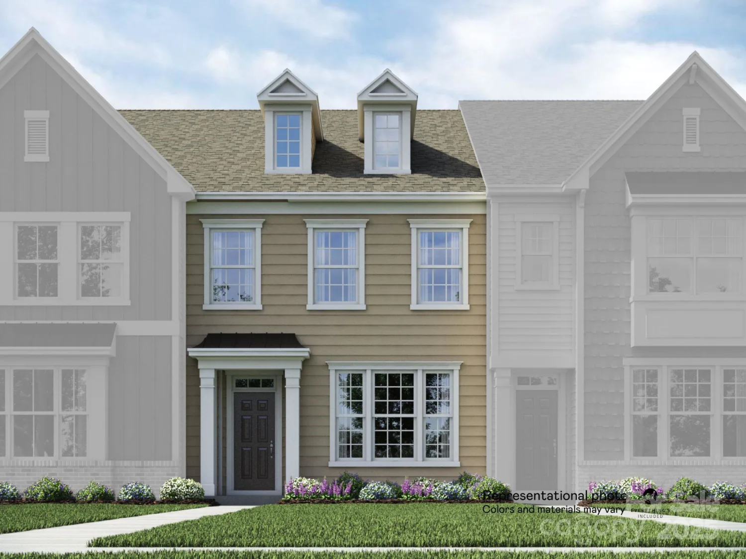530 pate driveFort Mill, SC 29715
530 pate driveFort Mill, SC 29715
Description
Welcome to 530 Pate Drive in the desirable community of Fairway Townes! Lovely brick front that is both traditional and charming. Beautiful updates include NEW LVP floors - entire main level! NEW carpet - steps and all bedrooms! Fresh paint - most rooms! Decor is neutral and pleasing; home is move in ready! Open floor plan with a beautiful bank of windows and plenty of space for entertaining friends and family. Large Primary Suite with lovely tray ceiling. Refrigerator, Washer and Dryer to convey. Private back yard and patio with green space behind. Community features include both a pool and access to walking trails. The location of this home in the community is wonderful - offering easy access in and out as well as nearby overflow parking for guests. Conveniently located to all that Fort Mill has to offer. 3 miles or 6 minutes to the Anne Springs Close Greenway, 7 minutes or 2.9 miles to HWY 77, 9 minutes to Fort Mill Downtown Historic District. This is one you won't want to miss!
Property Details for 530 Pate Drive
- Subdivision ComplexFairway Townes
- Num Of Garage Spaces1
- Parking FeaturesAttached Garage
- Property AttachedNo
LISTING UPDATED:
- StatusActive Under Contract
- MLS #CAR4227711
- Days on Site38
- HOA Fees$269 / month
- MLS TypeResidential
- Year Built2006
- CountryYork
LISTING UPDATED:
- StatusActive Under Contract
- MLS #CAR4227711
- Days on Site38
- HOA Fees$269 / month
- MLS TypeResidential
- Year Built2006
- CountryYork
Building Information for 530 Pate Drive
- StoriesTwo
- Year Built2006
- Lot Size0.0000 Acres
Payment Calculator
Term
Interest
Home Price
Down Payment
The Payment Calculator is for illustrative purposes only. Read More
Property Information for 530 Pate Drive
Summary
Location and General Information
- Community Features: Outdoor Pool
- Coordinates: 35.066834,-80.930211
School Information
- Elementary School: Springfield
- Middle School: Springfield
- High School: Unspecified
Taxes and HOA Information
- Parcel Number: 728-00-00-232
- Tax Legal Description: LT# 12 FAIRWAY TOWNES/REGENT
Virtual Tour
Parking
- Open Parking: No
Interior and Exterior Features
Interior Features
- Cooling: Central Air
- Heating: Forced Air
- Appliances: Dishwasher, Disposal, Dryer, Electric Water Heater, Exhaust Fan, Gas Range, Ice Maker, Microwave, Refrigerator, Washer
- Flooring: Tile, Vinyl
- Interior Features: Attic Stairs Pulldown, Garden Tub, Open Floorplan
- Levels/Stories: Two
- Foundation: Slab
- Total Half Baths: 1
- Bathrooms Total Integer: 3
Exterior Features
- Construction Materials: Brick Partial, Vinyl
- Patio And Porch Features: Patio
- Pool Features: None
- Road Surface Type: Concrete, Paved
- Roof Type: Shingle
- Security Features: Carbon Monoxide Detector(s), Smoke Detector(s)
- Laundry Features: Electric Dryer Hookup, Laundry Room
- Pool Private: No
Property
Utilities
- Sewer: Public Sewer
- Utilities: Cable Available, Electricity Connected
- Water Source: City
Property and Assessments
- Home Warranty: No
Green Features
Lot Information
- Above Grade Finished Area: 2006
- Lot Features: Private, Sloped
Rental
Rent Information
- Land Lease: No
Public Records for 530 Pate Drive
Home Facts
- Beds3
- Baths2
- Above Grade Finished2,006 SqFt
- StoriesTwo
- Lot Size0.0000 Acres
- StyleTownhouse
- Year Built2006
- APN728-00-00-232
- CountyYork


