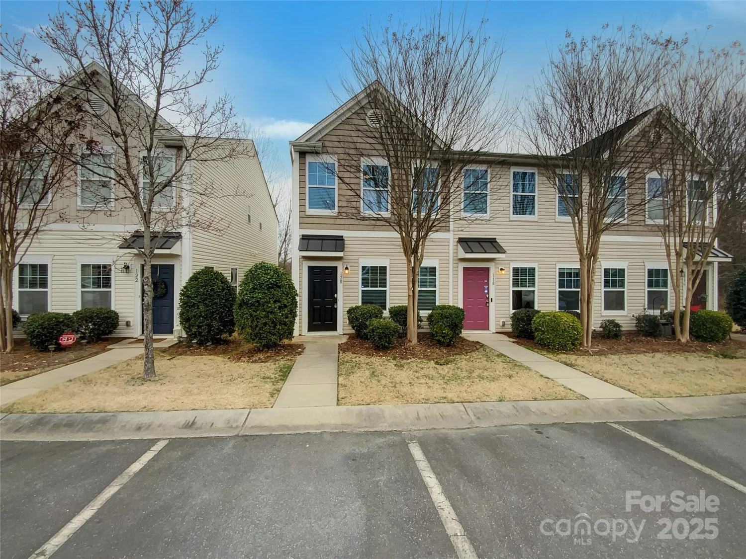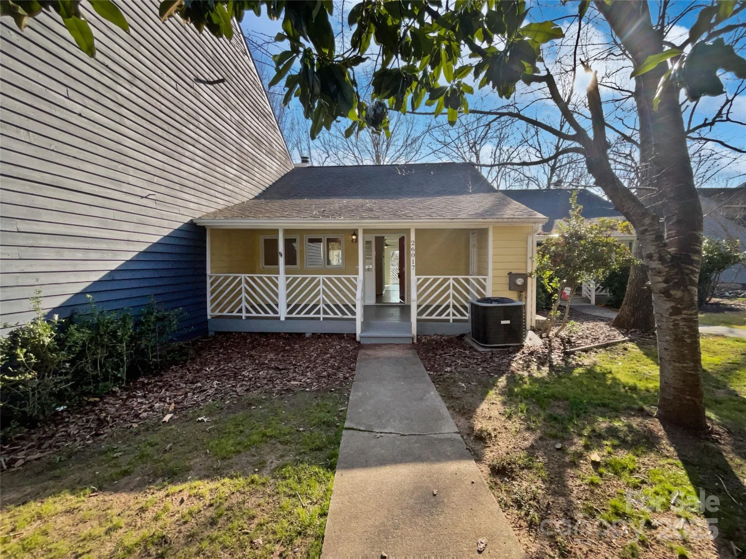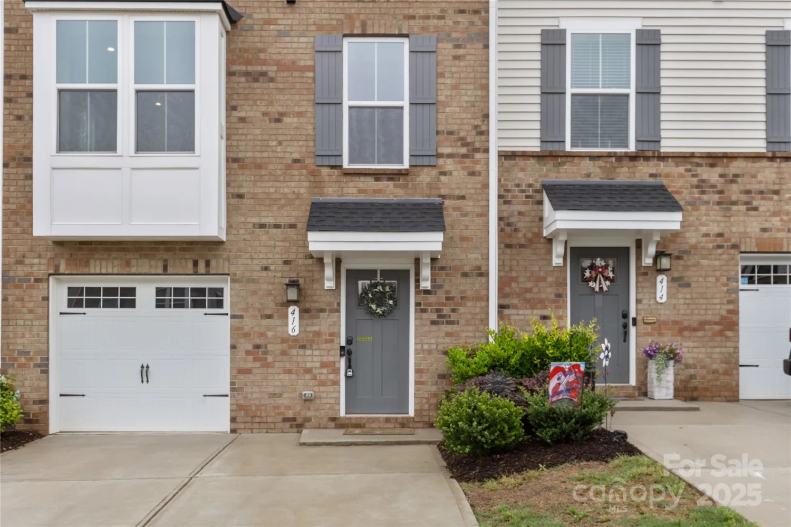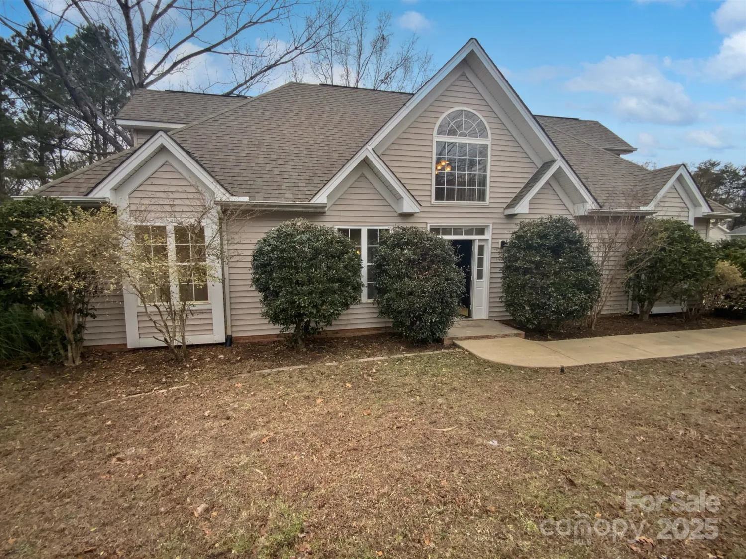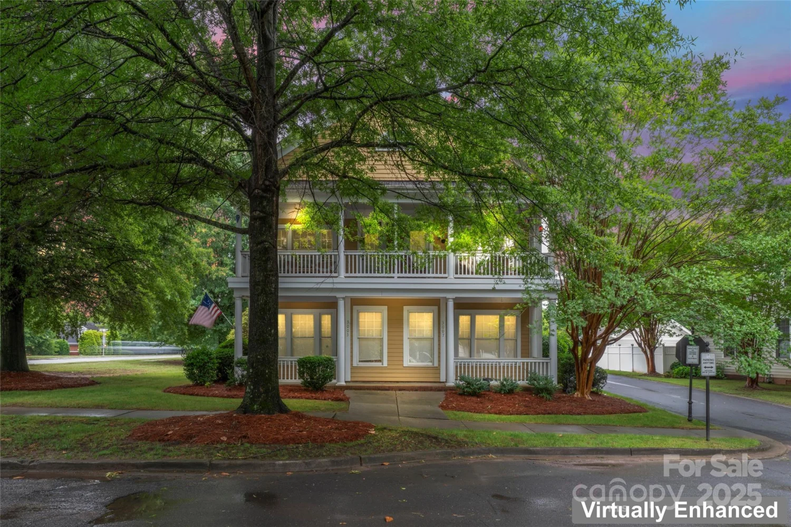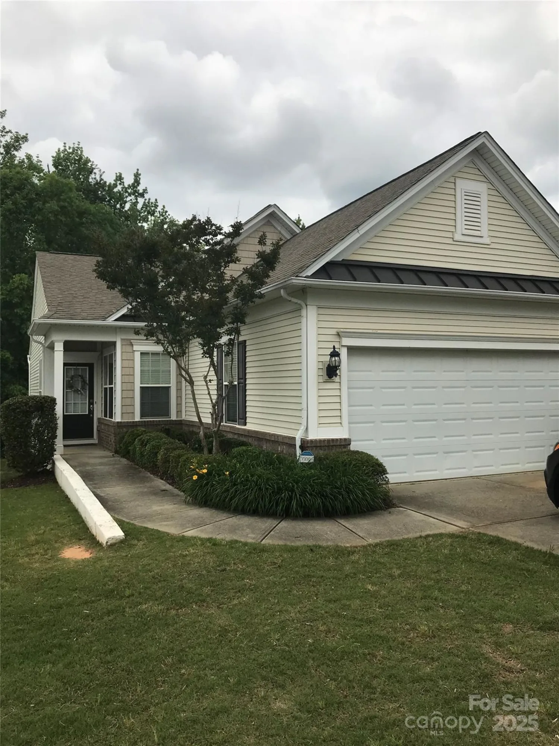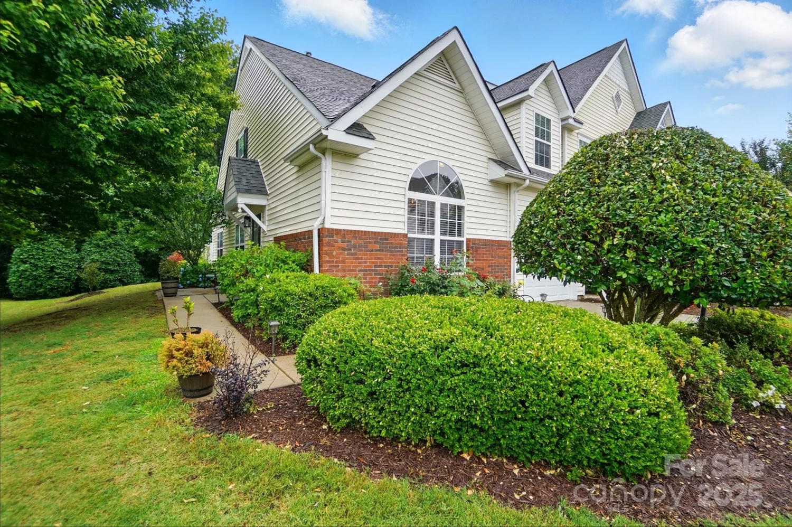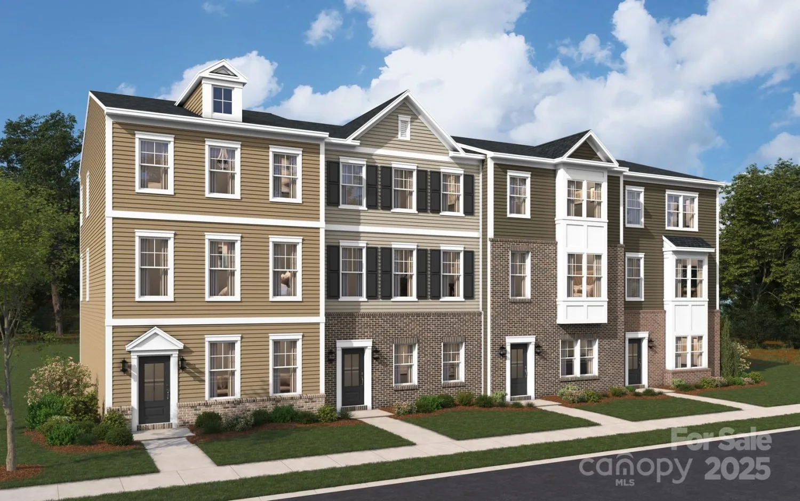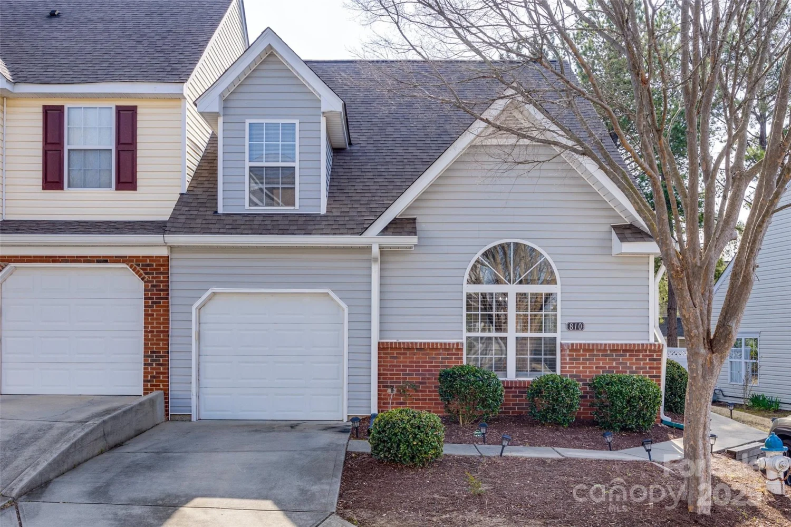31415 royal tern laneFort Mill, SC 29707
31415 royal tern laneFort Mill, SC 29707
Description
Welcome to this bright and airy 2 bedroom, 2 bath villa in the highly sought-after Sun City Carolina Lakes! With 1,112 square feet of thoughtfully designed living space, this charming home offers comfort and convenience in an active 55+ community. Enjoy morning coffee or evening relaxation on the inviting covered front porch, and entertain with ease on the spacious back porch. Inside, the open floor plan features abundant natural light, a well-appointed kitchen, and a comfortable living area perfect for gatherings. The primary suite includes a private bath and walk-in closet. An oversized garage provides ample storage and parking. Experience resort-style living with access to golf, pools, fitness centers, walking trails, and more. Fantastic location, just minutes from Ballantyne and all that Uptown Charlotte has to offer! Don’t miss this opportunity to embrace a vibrant lifestyle in a beautifully maintained home!
Property Details for 31415 Royal Tern Lane
- Subdivision ComplexSun City Carolina Lakes
- ExteriorIn-Ground Irrigation, Lawn Maintenance
- Num Of Garage Spaces2
- Parking FeaturesDriveway, Attached Garage
- Property AttachedNo
LISTING UPDATED:
- StatusPending
- MLS #CAR4258233
- Days on Site4
- HOA Fees$540 / month
- MLS TypeResidential
- Year Built2007
- CountryLancaster
LISTING UPDATED:
- StatusPending
- MLS #CAR4258233
- Days on Site4
- HOA Fees$540 / month
- MLS TypeResidential
- Year Built2007
- CountryLancaster
Building Information for 31415 Royal Tern Lane
- StoriesOne
- Year Built2007
- Lot Size0.0000 Acres
Payment Calculator
Term
Interest
Home Price
Down Payment
The Payment Calculator is for illustrative purposes only. Read More
Property Information for 31415 Royal Tern Lane
Summary
Location and General Information
- Community Features: Fifty Five and Older, Clubhouse, Dog Park, Fitness Center, Game Court, Golf, Indoor Pool, Lake Access, Outdoor Pool, Picnic Area, Recreation Area, Sidewalks, Sport Court, Street Lights, Tennis Court(s), Walking Trails
- Coordinates: 34.934124,-80.837648
School Information
- Elementary School: Indian Land
- Middle School: Indian Land
- High School: Indian Land
Taxes and HOA Information
- Parcel Number: 0016C-0C-024.00
- Tax Legal Description: PLAT 2007-250 / BLDG 6
Virtual Tour
Parking
- Open Parking: No
Interior and Exterior Features
Interior Features
- Cooling: Ceiling Fan(s), Central Air
- Heating: Forced Air, Natural Gas
- Appliances: Dishwasher, Dryer, Electric Oven, Electric Range, Gas Water Heater, Microwave, Plumbed For Ice Maker, Refrigerator, Washer/Dryer
- Flooring: Laminate, Hardwood, Tile
- Interior Features: Attic Stairs Pulldown, Cable Prewire, Open Floorplan, Pantry, Split Bedroom, Walk-In Closet(s)
- Levels/Stories: One
- Foundation: Slab
- Bathrooms Total Integer: 2
Exterior Features
- Accessibility Features: Lever Door Handles, No Interior Steps
- Construction Materials: Brick Partial, Vinyl
- Patio And Porch Features: Covered, Front Porch, Patio, Rear Porch
- Pool Features: None
- Road Surface Type: Concrete
- Roof Type: Shingle
- Laundry Features: Laundry Room, Main Level
- Pool Private: No
Property
Utilities
- Sewer: County Sewer
- Utilities: Cable Available
- Water Source: County Water
Property and Assessments
- Home Warranty: No
Green Features
Lot Information
- Above Grade Finished Area: 1112
- Lot Features: Views
Rental
Rent Information
- Land Lease: No
Public Records for 31415 Royal Tern Lane
Home Facts
- Beds2
- Baths2
- Above Grade Finished1,112 SqFt
- StoriesOne
- Lot Size0.0000 Acres
- StyleTownhouse
- Year Built2007
- APN0016C-0C-024.00
- CountyLancaster
- ZoningPDD


