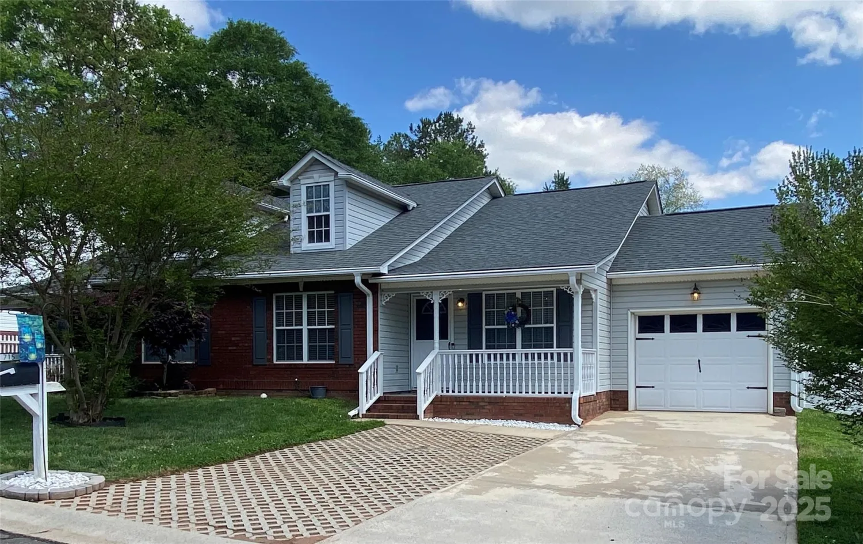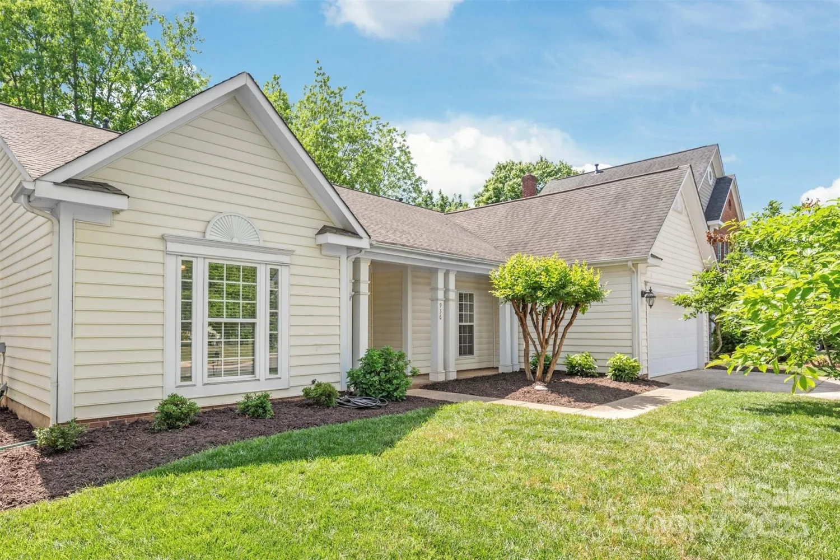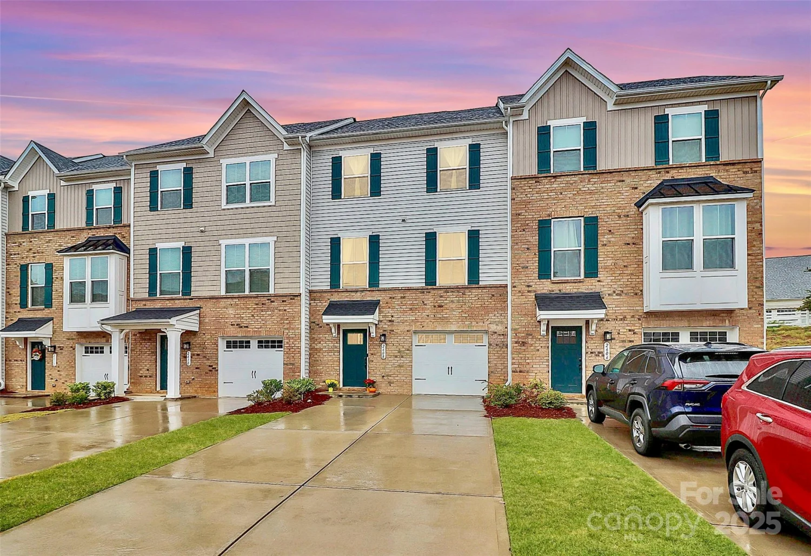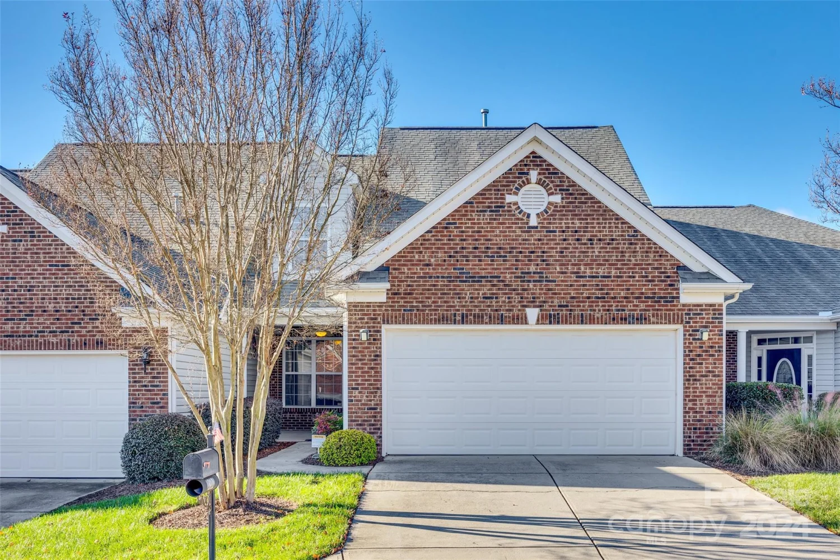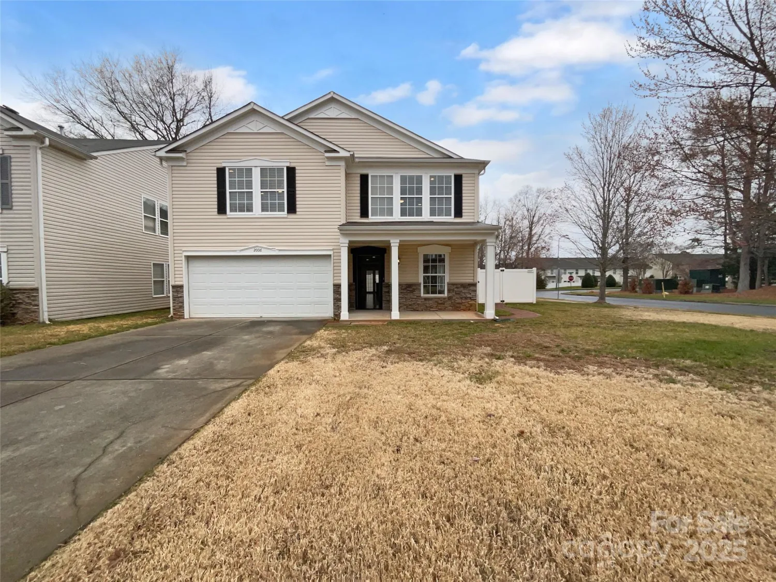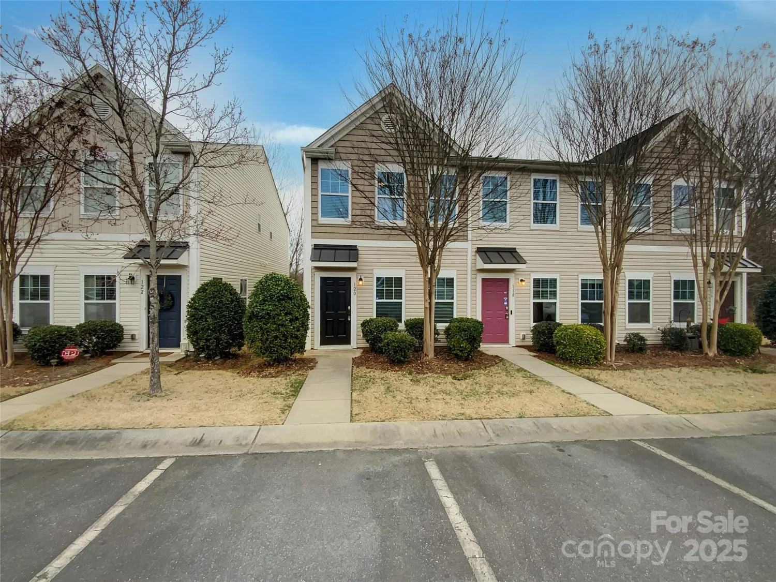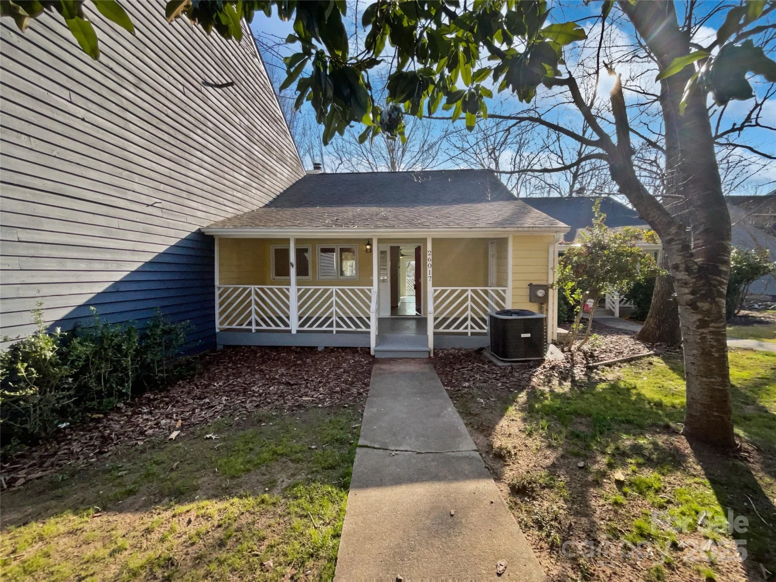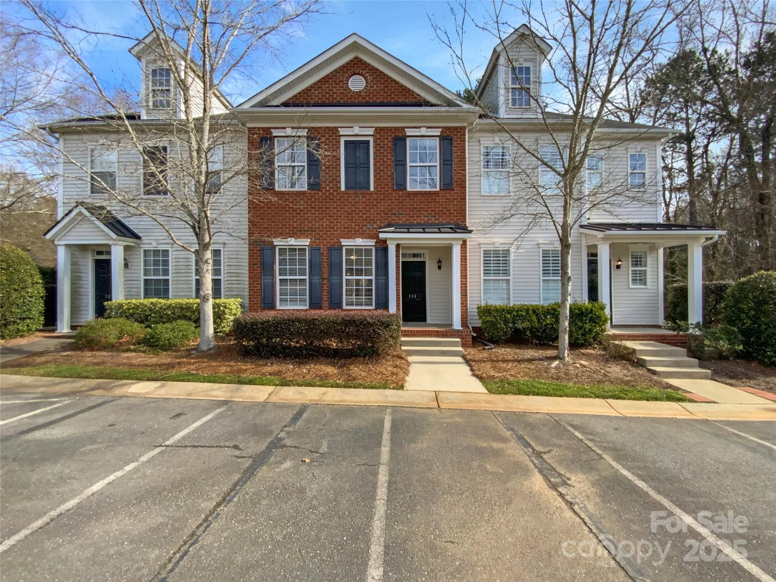416 dalton circleFort Mill, SC 29715
416 dalton circleFort Mill, SC 29715
Description
Welcome to 416 Dalton Circle—This 2021-built end-unit townhome feels like new and sits on the largest lot in the neighborhood, uniquely positioned on the community’s only cul-de-sac. With 3 bedrooms, 2.5 bathrooms, and 1,905 square feet of thoughtfully designed living space, this home offers an exceptional lifestyle. As a corner unit, it enjoys abundant sunlight throughout the day thanks to its optimal north-south orientation and numerous windows on three sides. Unlike any other in the neighborhood, the home boasts an expansive rear yard—originally sloped but professionally redesigned and filled—dramatically increasing its usable space. This private backyard can be fenced in, making it perfect for entertaining, play, or pets. Enjoy modern finishes, open-concept living, and the peaceful feel of a private street—all just minutes from Fort Mill’s top-rated schools, shops, dining, and commuter routes. Don’t miss your chance to own one of the most desirable townhomes in the community!
Property Details for 416 Dalton Circle
- Subdivision ComplexGrantham Place
- Num Of Garage Spaces1
- Parking FeaturesDriveway, Attached Garage
- Property AttachedNo
LISTING UPDATED:
- StatusActive
- MLS #CAR4260706
- Days on Site1
- HOA Fees$180 / month
- MLS TypeResidential
- Year Built2021
- CountryYork
LISTING UPDATED:
- StatusActive
- MLS #CAR4260706
- Days on Site1
- HOA Fees$180 / month
- MLS TypeResidential
- Year Built2021
- CountryYork
Building Information for 416 Dalton Circle
- StoriesThree
- Year Built2021
- Lot Size0.0000 Acres
Payment Calculator
Term
Interest
Home Price
Down Payment
The Payment Calculator is for illustrative purposes only. Read More
Property Information for 416 Dalton Circle
Summary
Location and General Information
- Coordinates: 35.068325,-80.927568
School Information
- Elementary School: Sugar Creek
- Middle School: Springfield
- High School: Nation Ford
Taxes and HOA Information
- Parcel Number: 7281001070
- Tax Legal Description: Grantham Place L115
Virtual Tour
Parking
- Open Parking: No
Interior and Exterior Features
Interior Features
- Cooling: Ceiling Fan(s), Central Air
- Heating: Natural Gas
- Appliances: Dishwasher, Electric Cooktop, Electric Oven, Microwave, Oven, Refrigerator
- Levels/Stories: Three
- Foundation: Slab
- Total Half Baths: 2
- Bathrooms Total Integer: 4
Exterior Features
- Construction Materials: Brick Partial, Vinyl
- Pool Features: None
- Road Surface Type: Concrete, Paved
- Laundry Features: Third Level
- Pool Private: No
Property
Utilities
- Sewer: Public Sewer
- Water Source: City
Property and Assessments
- Home Warranty: No
Green Features
Lot Information
- Above Grade Finished Area: 1905
Rental
Rent Information
- Land Lease: No
Public Records for 416 Dalton Circle
Home Facts
- Beds3
- Baths2
- Above Grade Finished1,905 SqFt
- StoriesThree
- Lot Size0.0000 Acres
- StyleTownhouse
- Year Built2021
- APN7281001070
- CountyYork



