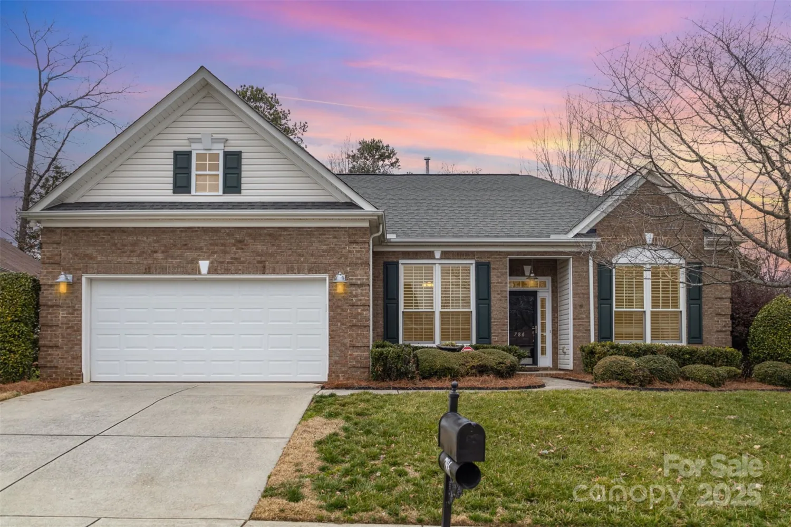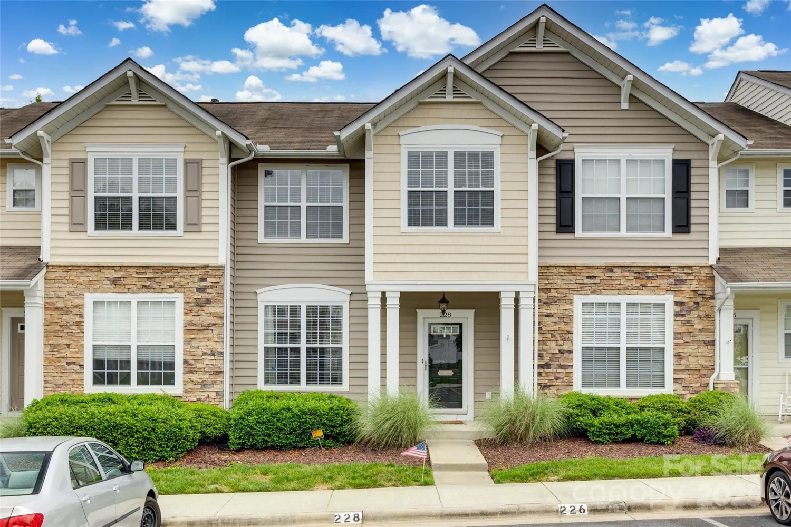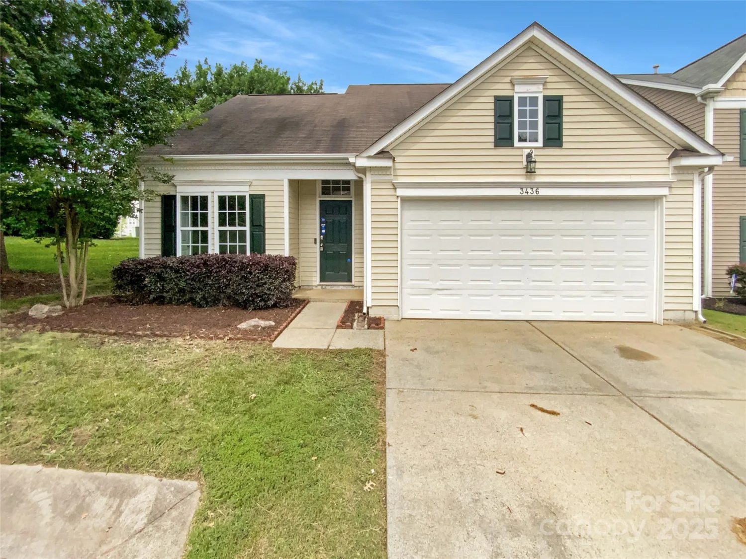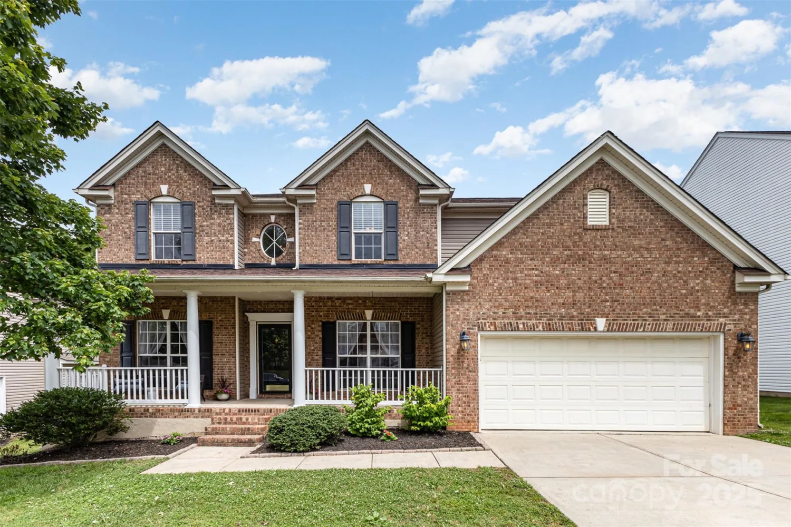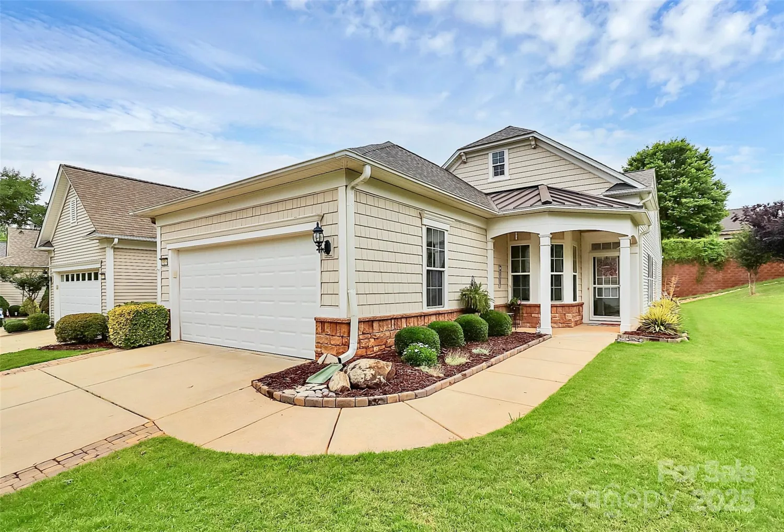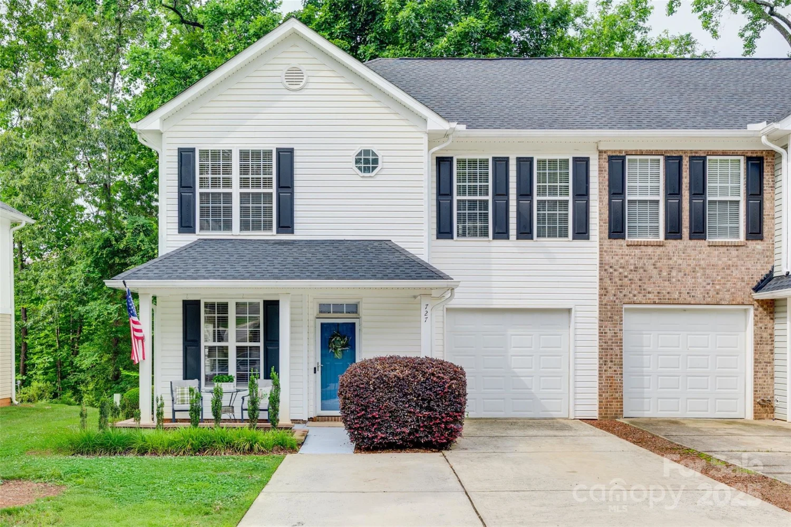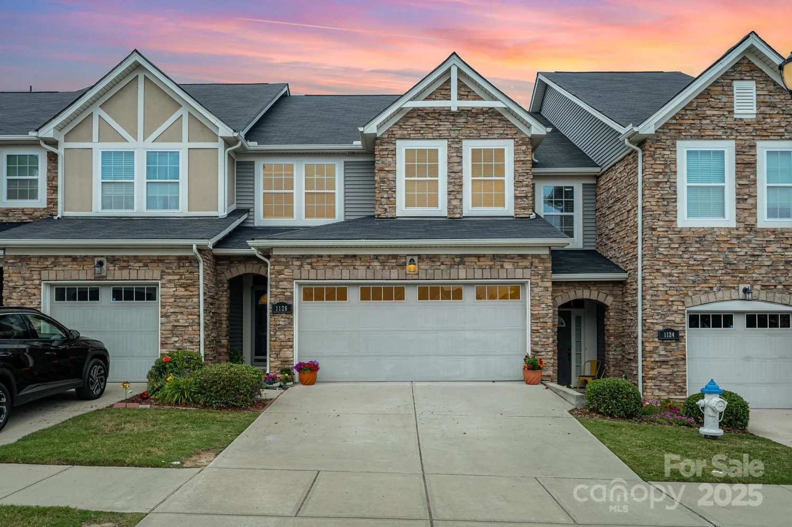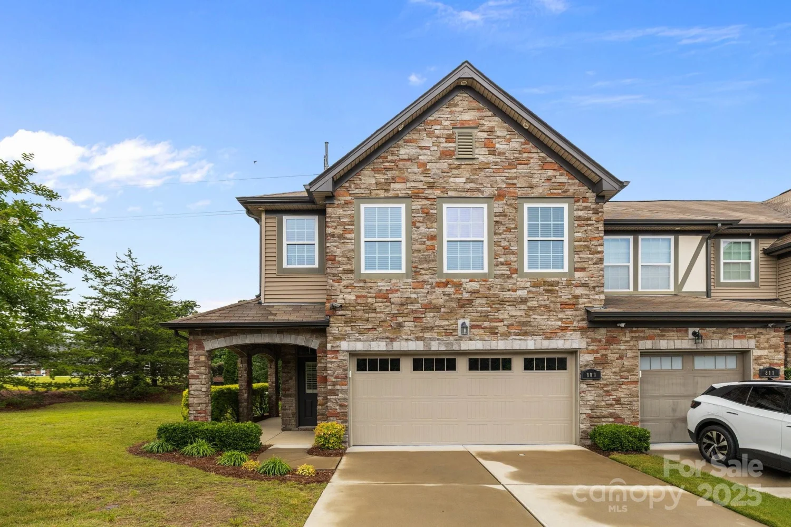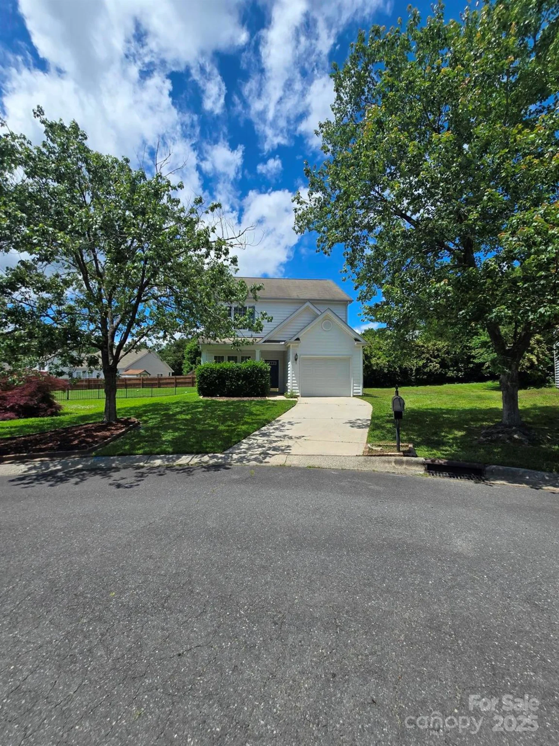936 knightsbridge roadFort Mill, SC 29708
936 knightsbridge roadFort Mill, SC 29708
Description
Nestled in one of Fort Mill’s most sought-after neighborhoods and located within the award-winning Fort Mill School District, this charming ranch offers a lifestyle that’s hard to find. From the moment you step onto the welcoming front porch, you’ll feel it: this is a place where memories are made. Inside, you'll find tall ceilings, abundant natural light, and thoughtful custom touches throughout—including luxury vinyl floors, custom trimwork, designer lighting, fixtures, updated door hardware and plumbing (2017) for added peace of mind. The primary suite is a true escape, featuring 2 walk-in closets and a fully renovated ensuite with freestanding soaking tub and frameless shower that feels like your own private spa. Down the hall, the second full bath is just as impressive, with custom finishes and beautiful trimwork. Step outside into your private backyard sanctuary, surrounded by mature trees and a fenced yard—perfect for morning coffee or simply soaking in the peace and quiet.
Property Details for 936 Knightsbridge Road
- Subdivision ComplexKnightsbridge
- Architectural StyleRanch
- Num Of Garage Spaces2
- Parking FeaturesDriveway, Attached Garage
- Property AttachedNo
LISTING UPDATED:
- StatusActive Under Contract
- MLS #CAR4260474
- Days on Site6
- HOA Fees$556 / year
- MLS TypeResidential
- Year Built1997
- CountryYork
LISTING UPDATED:
- StatusActive Under Contract
- MLS #CAR4260474
- Days on Site6
- HOA Fees$556 / year
- MLS TypeResidential
- Year Built1997
- CountryYork
Building Information for 936 Knightsbridge Road
- StoriesOne
- Year Built1997
- Lot Size0.0000 Acres
Payment Calculator
Term
Interest
Home Price
Down Payment
The Payment Calculator is for illustrative purposes only. Read More
Property Information for 936 Knightsbridge Road
Summary
Location and General Information
- Community Features: Clubhouse, Outdoor Pool, Playground, Pond, Recreation Area, Sidewalks, Street Lights, Tennis Court(s)
- Coordinates: 35.068793,-80.968728
School Information
- Elementary School: Flint Hill
- Middle School: Pleasant Knoll
- High School: Nation Ford
Taxes and HOA Information
- Parcel Number: 649-03-01-013
- Tax Legal Description: LT 300 PH I MAP 4 KNIGHTSBRIDG
Virtual Tour
Parking
- Open Parking: No
Interior and Exterior Features
Interior Features
- Cooling: Ceiling Fan(s), Central Air
- Heating: Forced Air, Natural Gas
- Appliances: Dishwasher, Disposal, Electric Range, Microwave, Oven
- Fireplace Features: Living Room
- Flooring: Carpet, Tile, Vinyl
- Interior Features: Attic Stairs Pulldown, Breakfast Bar, Cable Prewire, Entrance Foyer, Garden Tub, Open Floorplan, Split Bedroom, Storage, Walk-In Closet(s)
- Levels/Stories: One
- Window Features: Window Treatments
- Foundation: Slab
- Bathrooms Total Integer: 2
Exterior Features
- Construction Materials: Vinyl
- Fencing: Fenced
- Patio And Porch Features: Covered, Front Porch, Patio
- Pool Features: None
- Road Surface Type: Concrete, Paved
- Laundry Features: Laundry Room, Main Level
- Pool Private: No
- Other Structures: Shed(s)
Property
Utilities
- Sewer: Public Sewer
- Utilities: Cable Available, Fiber Optics, Natural Gas
- Water Source: City
Property and Assessments
- Home Warranty: No
Green Features
Lot Information
- Above Grade Finished Area: 2041
- Lot Features: Level, Private, Wooded
Rental
Rent Information
- Land Lease: No
Public Records for 936 Knightsbridge Road
Home Facts
- Beds4
- Baths2
- Above Grade Finished2,041 SqFt
- StoriesOne
- Lot Size0.0000 Acres
- StyleSingle Family Residence
- Year Built1997
- APN649-03-01-013
- CountyYork
- ZoningPD


