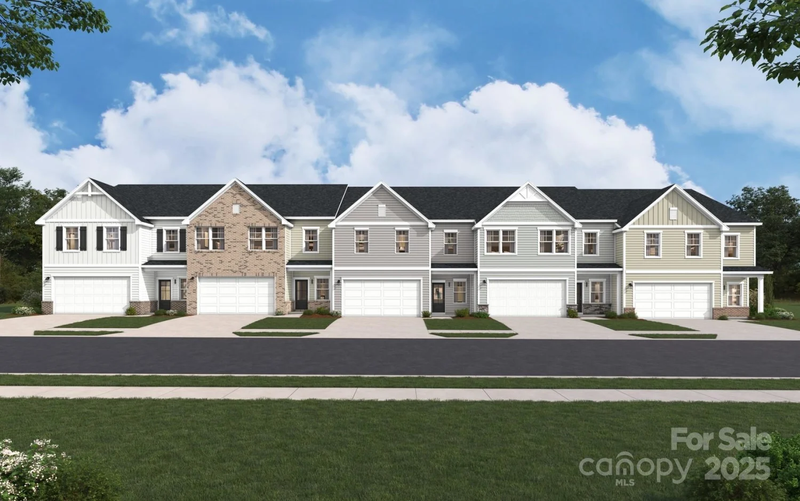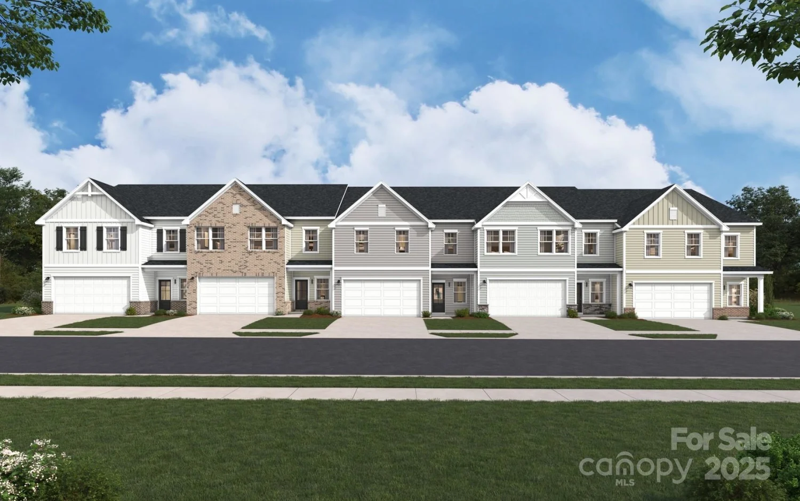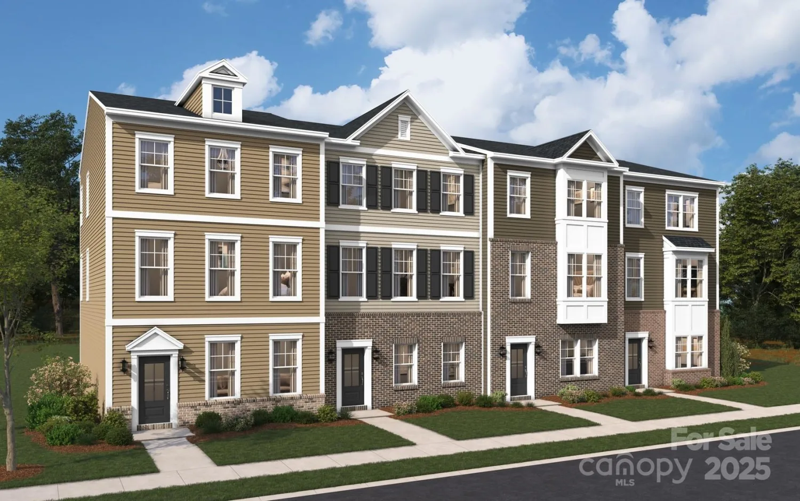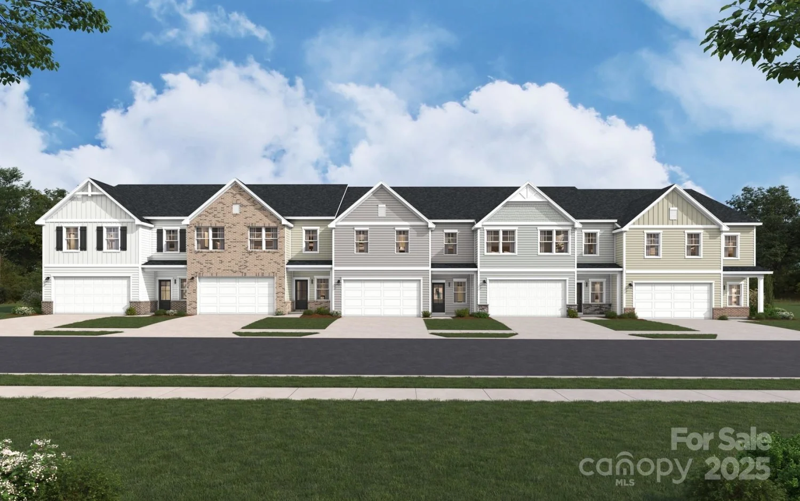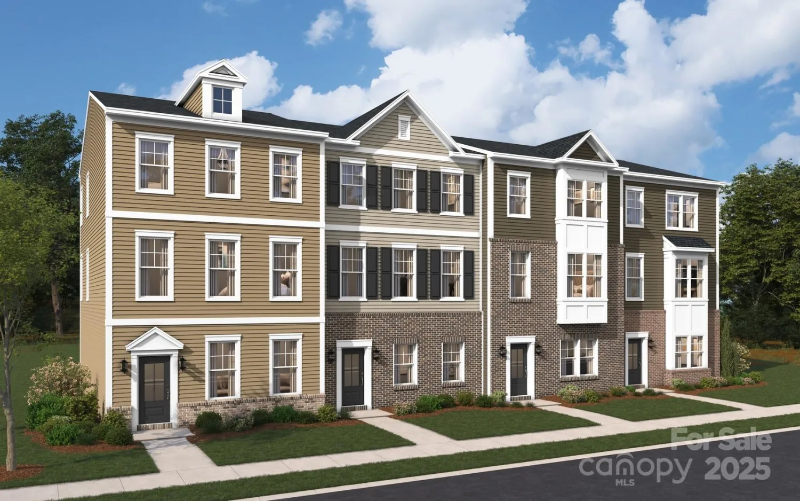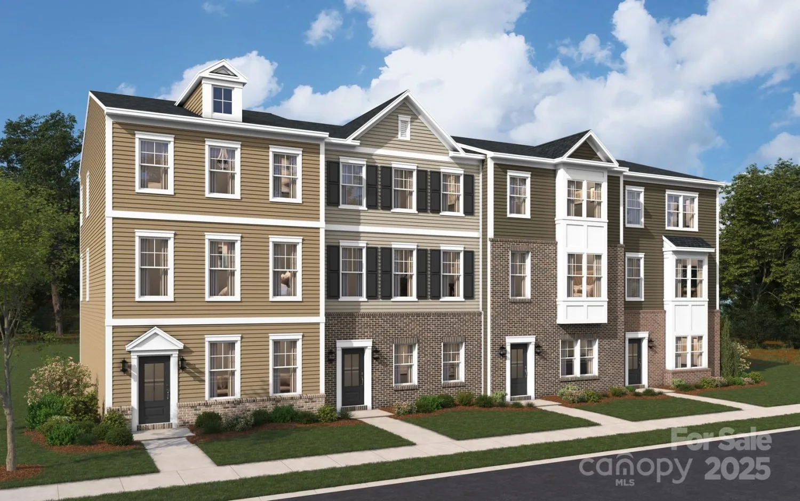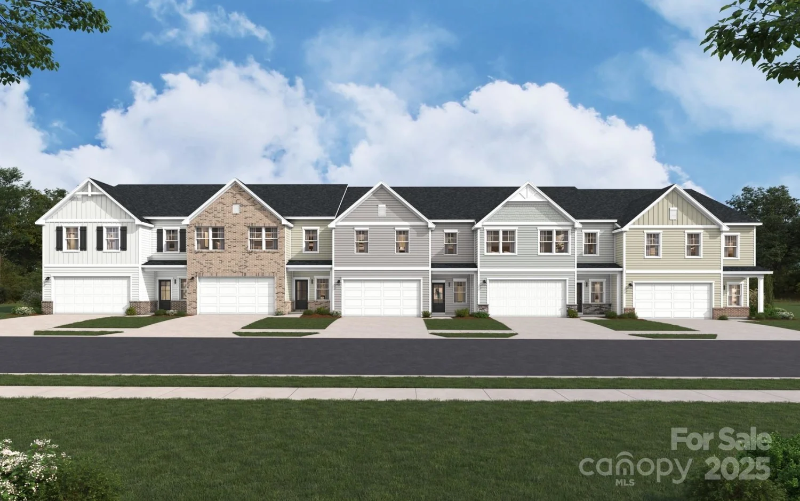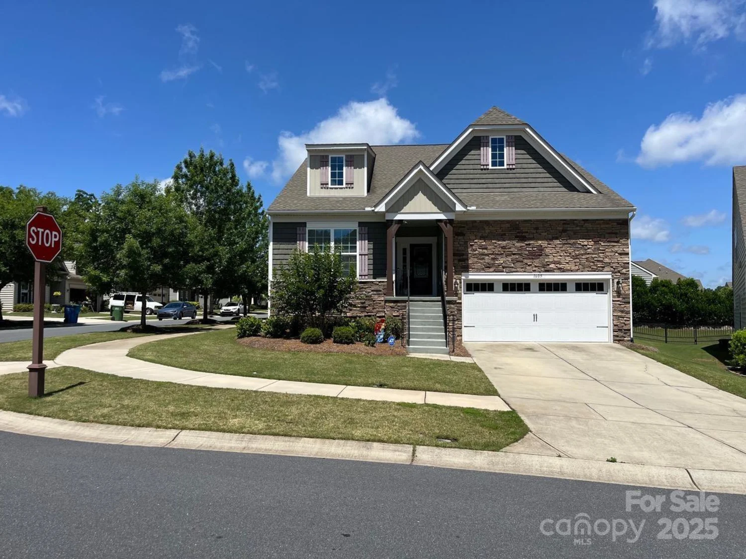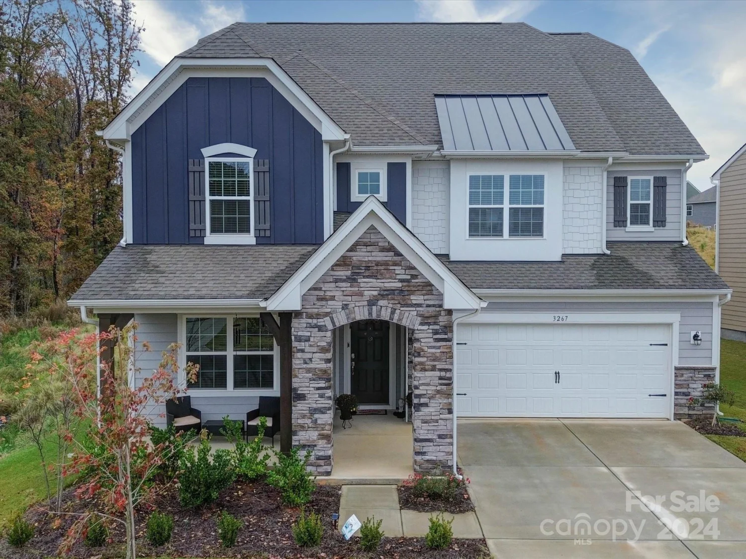10198 tintinhull driveFort Mill, SC 29707
10198 tintinhull driveFort Mill, SC 29707
Description
Welcome to Clairemont in Northern Indian Land! Just over 3000 sq ft, 5br home with whole house water filtration system (2024), newly installed 3-zone system (5/2025) for your HVAC system and newer HWH (2022)! Enter into your 2-story foyer, graced on either side by your Formal LR/office and Formal DR, accented with chair moldings and tray ceiling! Enjoy your large kitchen with loads of 42" cabinets that overlooks your impressive 2-story great room with gas fireplace, breakfast bar, breakfast room and lovely sunroom that leads to your freshly stained back deck. Amazing 1st floor primary ensuite with double door entry and updated shower, beautiful LVP throughout entire 1st floor finishes the main level. Upper level features updated full bathroom, large secondary bedrooms, and an oversized bedroom/bonus room just waiting for you to enjoy!! PLUS: **SAVE MONEY PER MONTH** w/solar panels! Highly rated schools, minutes from Ballantyne & more! (Credit for carpets will be given at closing).
Property Details for 10198 Tintinhull Drive
- Subdivision ComplexClairemont
- Num Of Garage Spaces2
- Parking FeaturesDriveway, Attached Garage, Garage Door Opener, On Street
- Property AttachedNo
LISTING UPDATED:
- StatusActive
- MLS #CAR4265539
- Days on Site2
- HOA Fees$550 / year
- MLS TypeResidential
- Year Built2005
- CountryLancaster
LISTING UPDATED:
- StatusActive
- MLS #CAR4265539
- Days on Site2
- HOA Fees$550 / year
- MLS TypeResidential
- Year Built2005
- CountryLancaster
Building Information for 10198 Tintinhull Drive
- StoriesTwo
- Year Built2005
- Lot Size0.0000 Acres
Payment Calculator
Term
Interest
Home Price
Down Payment
The Payment Calculator is for illustrative purposes only. Read More
Property Information for 10198 Tintinhull Drive
Summary
Location and General Information
- Community Features: Outdoor Pool, Playground, Recreation Area, Sidewalks, Street Lights
- Coordinates: 35.00145,-80.871833
School Information
- Elementary School: Harrisburg
- Middle School: Indian Land
- High School: Indian Land
Taxes and HOA Information
- Parcel Number: 0006M-0A-173.00
- Tax Legal Description: 70X130
Virtual Tour
Parking
- Open Parking: No
Interior and Exterior Features
Interior Features
- Cooling: Central Air, Zoned
- Heating: Central, Forced Air, Natural Gas, Zoned
- Appliances: Dishwasher, Disposal, Electric Cooktop, Filtration System, Microwave, Oven, Refrigerator, Water Softener
- Fireplace Features: Great Room
- Flooring: Carpet, Tile, Vinyl
- Levels/Stories: Two
- Window Features: Insulated Window(s), Window Treatments
- Foundation: Crawl Space
- Total Half Baths: 1
- Bathrooms Total Integer: 3
Exterior Features
- Construction Materials: Brick Partial, Block, Vinyl
- Patio And Porch Features: Deck, Front Porch
- Pool Features: None
- Road Surface Type: Concrete, Paved
- Laundry Features: Electric Dryer Hookup, Laundry Room
- Pool Private: No
Property
Utilities
- Sewer: Public Sewer
- Water Source: County Water
Property and Assessments
- Home Warranty: No
Green Features
Lot Information
- Above Grade Finished Area: 3040
- Lot Features: Level
Rental
Rent Information
- Land Lease: No
Public Records for 10198 Tintinhull Drive
Home Facts
- Beds5
- Baths2
- Above Grade Finished3,040 SqFt
- StoriesTwo
- Lot Size0.0000 Acres
- StyleSingle Family Residence
- Year Built2005
- APN0006M-0A-173.00
- CountyLancaster
- ZoningPDD


