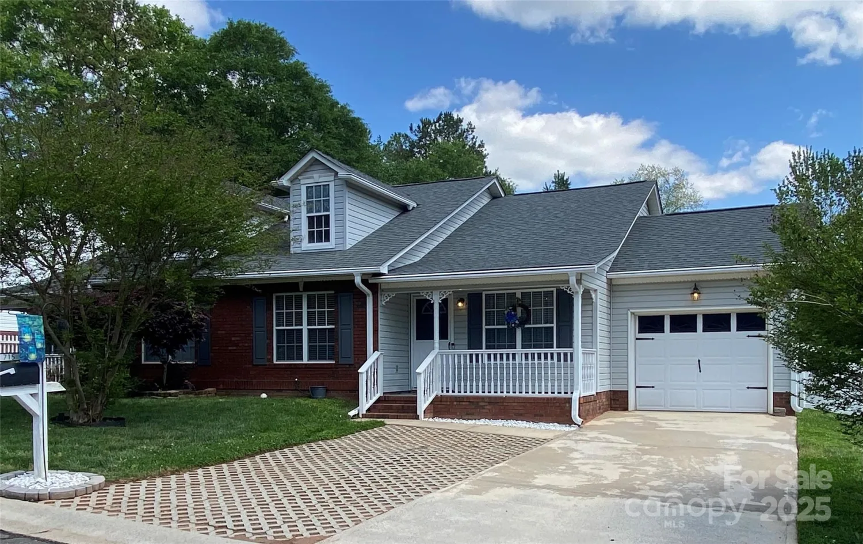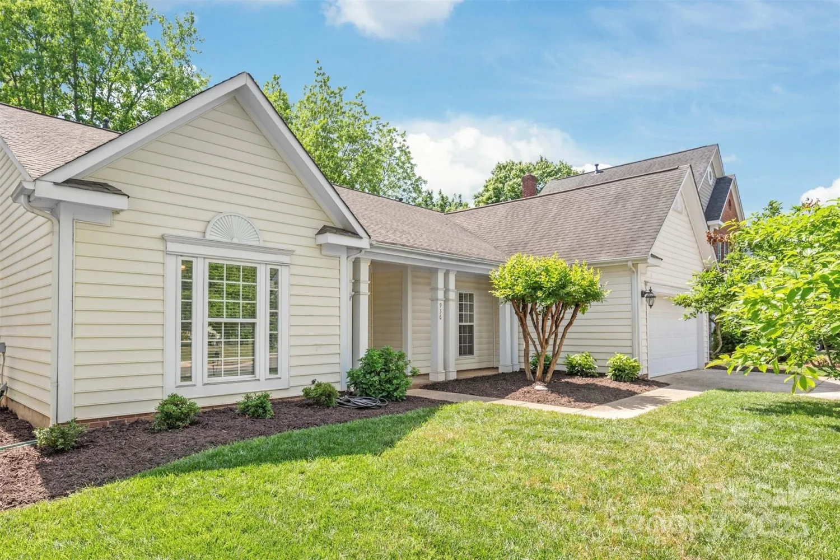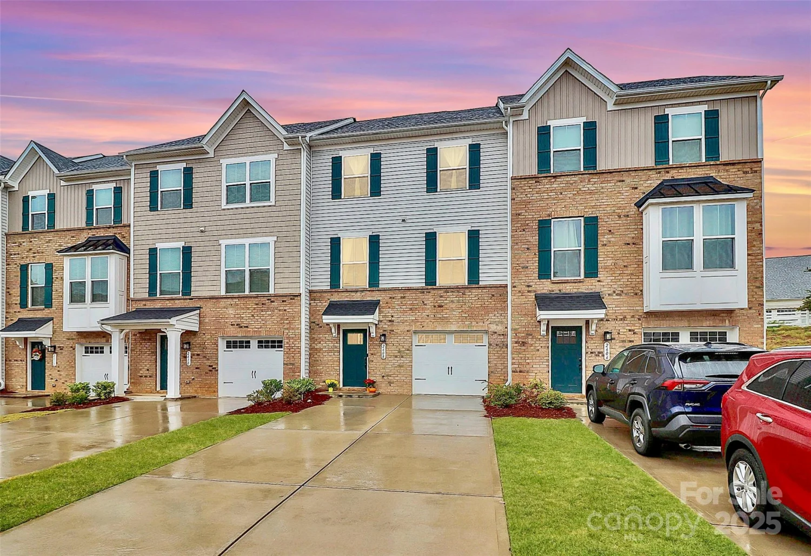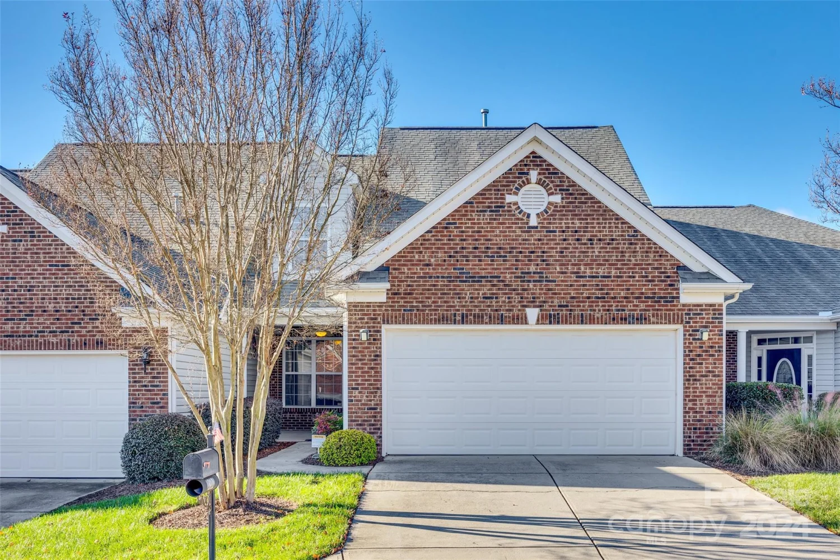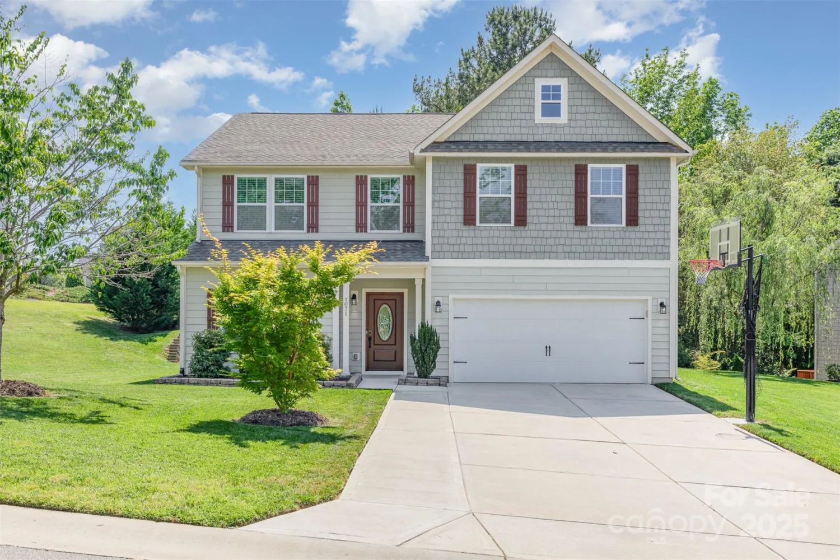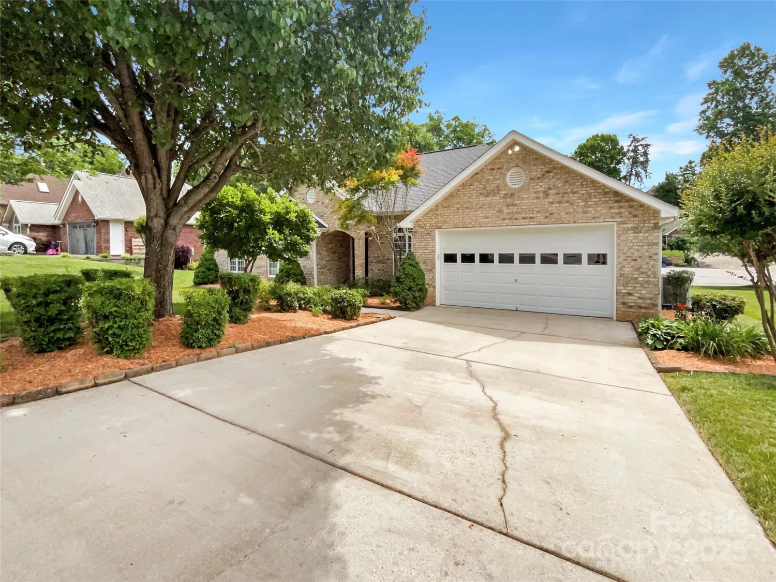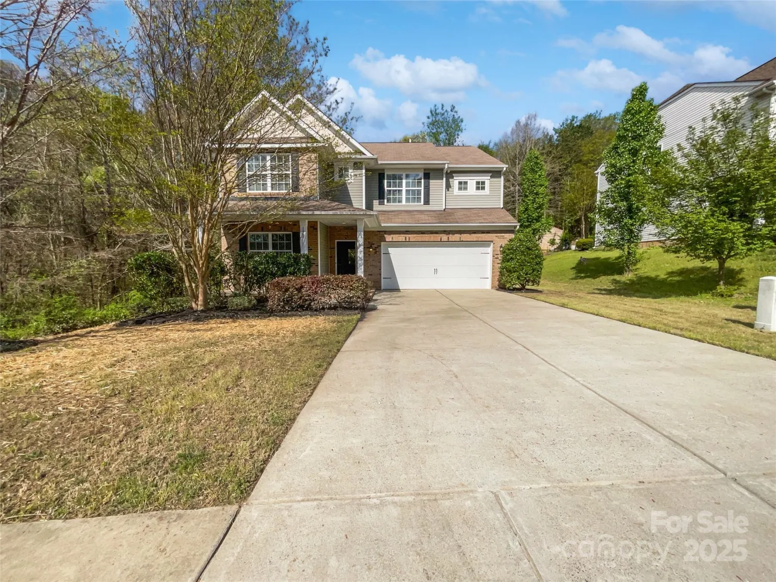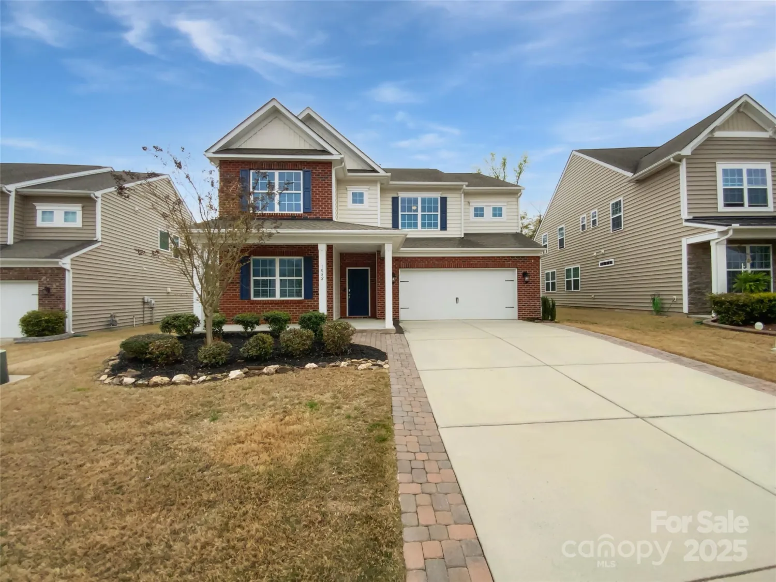1944 westerhill driveFort Mill, SC 29708
1944 westerhill driveFort Mill, SC 29708
Description
This thoughtfully designed 3 level townhome features 3 bedrooms, 2 full baths and 2 half baths with a 2 car garage. The main level boasts a spacious open-concept layout including a signature gourment kitchen with wall oven, large island, pantry, under cabinet lighting and all appliances included. A study desk is conveniently located off the kitchen. The main level also features a dining area, family room, aditional powder room and access to rear deck. The lower level includes a recreation room and powder room an ideal flex space. Upstairs, the primary suite offers two walk in closets and a spa like bath with a seated shower, dual vanities and private water closet. Two additional bedrooms, a full hall bath and upper level laundry and window blinds complete this home. Don't miss this smart selected home designed for modern living
Property Details for 1944 Westerhill Drive
- Subdivision ComplexTillery at Wilson Farms
- Architectural StyleTraditional
- ExteriorLawn Maintenance
- Num Of Garage Spaces2
- Parking FeaturesDriveway, Attached Garage, Garage Faces Rear
- Property AttachedNo
LISTING UPDATED:
- StatusActive
- MLS #CAR4264592
- Days on Site1
- HOA Fees$195 / month
- MLS TypeResidential
- Year Built2025
- CountryYork
LISTING UPDATED:
- StatusActive
- MLS #CAR4264592
- Days on Site1
- HOA Fees$195 / month
- MLS TypeResidential
- Year Built2025
- CountryYork
Building Information for 1944 Westerhill Drive
- StoriesThree
- Year Built2025
- Lot Size0.0000 Acres
Payment Calculator
Term
Interest
Home Price
Down Payment
The Payment Calculator is for illustrative purposes only. Read More
Property Information for 1944 Westerhill Drive
Summary
Location and General Information
- Community Features: Picnic Area, Playground, Sidewalks, Street Lights
- Directions: From I 77 South in Charlotte, into South Carolina, take Exit 88 for Gold Hill Road toward Tega Cay, turn right onto Gold Hill Road, turn left onto Pleasant Road, continue for about 1.5 miles, then turn left onto Margo Mannor Drive- model home office on the left.
- Coordinates: 35.055231,-80.966804
School Information
- Elementary School: Pleasant Knoll
- Middle School: Pleasant Knoll
- High School: Nation Ford
Taxes and HOA Information
- Parcel Number: 0200901121
- Tax Legal Description: Lot 028 Tillery at Wilson Farms
Virtual Tour
Parking
- Open Parking: No
Interior and Exterior Features
Interior Features
- Cooling: Ceiling Fan(s), Central Air, Electric, Zoned
- Heating: Electric, Forced Air, Natural Gas
- Appliances: Dishwasher, Disposal, Dryer, Exhaust Fan, Gas Cooktop, Microwave, Plumbed For Ice Maker, Refrigerator, Tankless Water Heater, Wall Oven, Washer, Washer/Dryer
- Flooring: Carpet, Tile, Vinyl
- Interior Features: Cable Prewire, Kitchen Island, Open Floorplan, Pantry, Walk-In Closet(s)
- Levels/Stories: Three
- Window Features: Insulated Window(s)
- Foundation: Slab
- Total Half Baths: 2
- Bathrooms Total Integer: 4
Exterior Features
- Accessibility Features: Two or More Access Exits
- Construction Materials: Brick Partial, Fiber Cement
- Patio And Porch Features: Deck
- Pool Features: None
- Road Surface Type: Concrete, Paved
- Roof Type: Shingle
- Security Features: Carbon Monoxide Detector(s), Smoke Detector(s)
- Laundry Features: Laundry Room, Upper Level, Washer Hookup
- Pool Private: No
Property
Utilities
- Sewer: County Sewer
- Water Source: County Water
Property and Assessments
- Home Warranty: No
Green Features
Lot Information
- Above Grade Finished Area: 2117
Rental
Rent Information
- Land Lease: No
Public Records for 1944 Westerhill Drive
Home Facts
- Beds3
- Baths2
- Above Grade Finished2,117 SqFt
- StoriesThree
- Lot Size0.0000 Acres
- StyleTownhouse
- Year Built2025
- APN0200901121
- CountyYork



