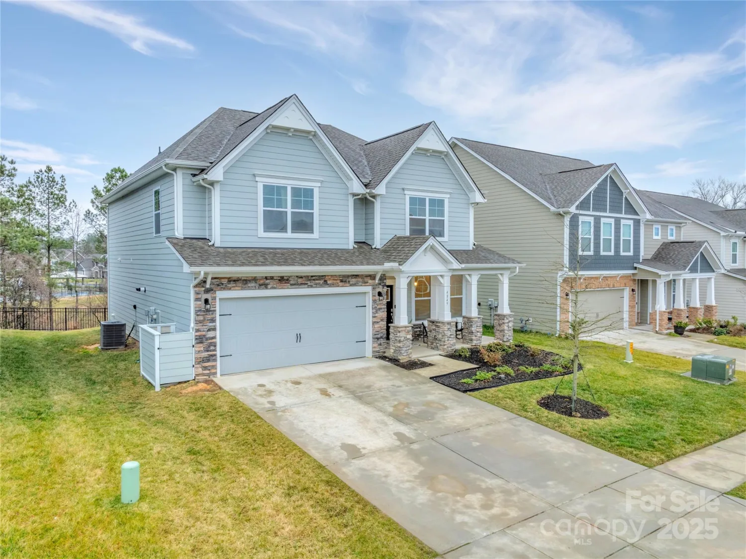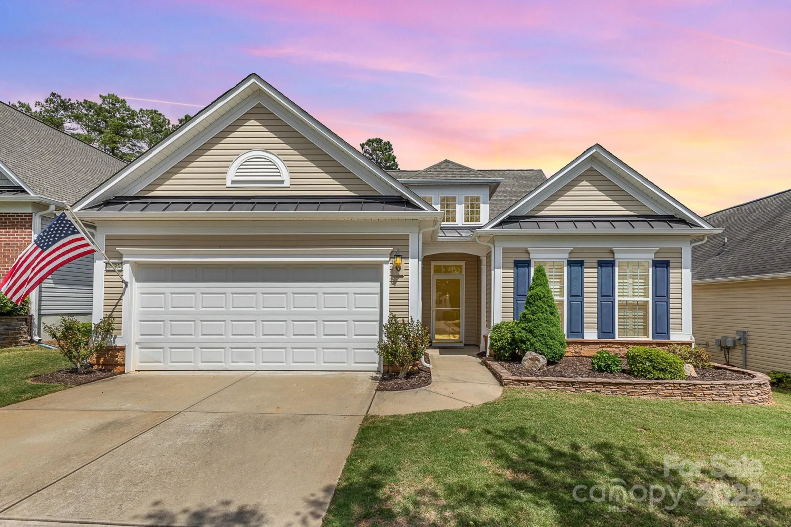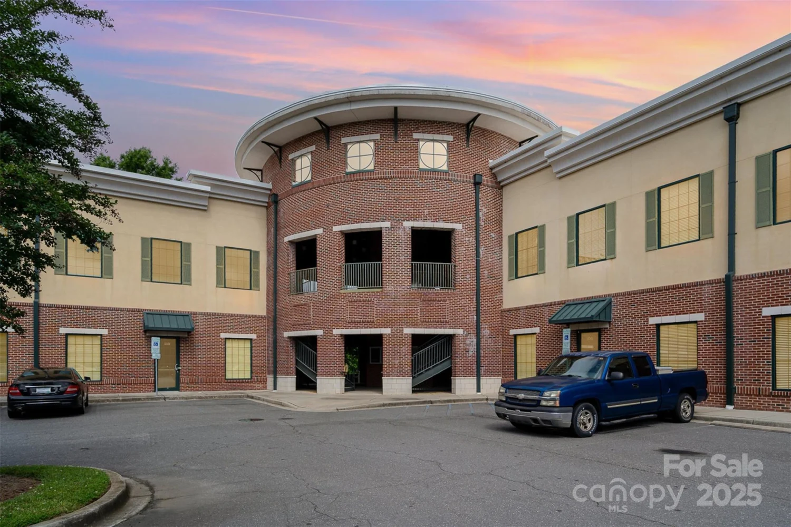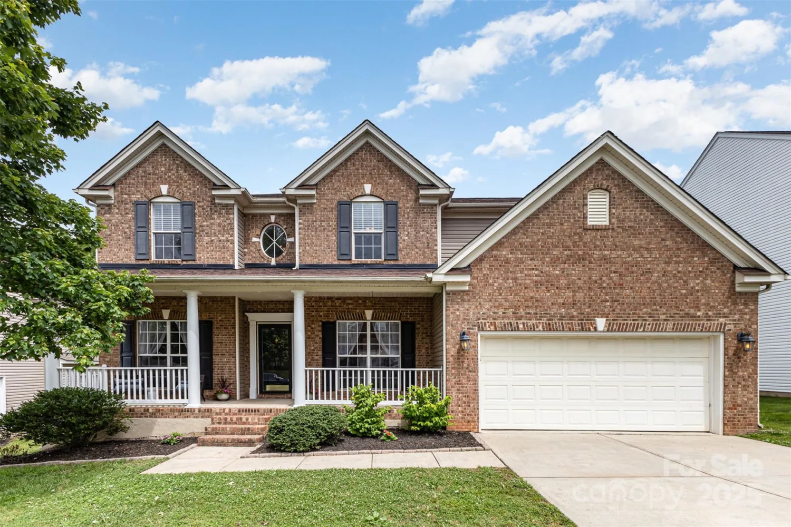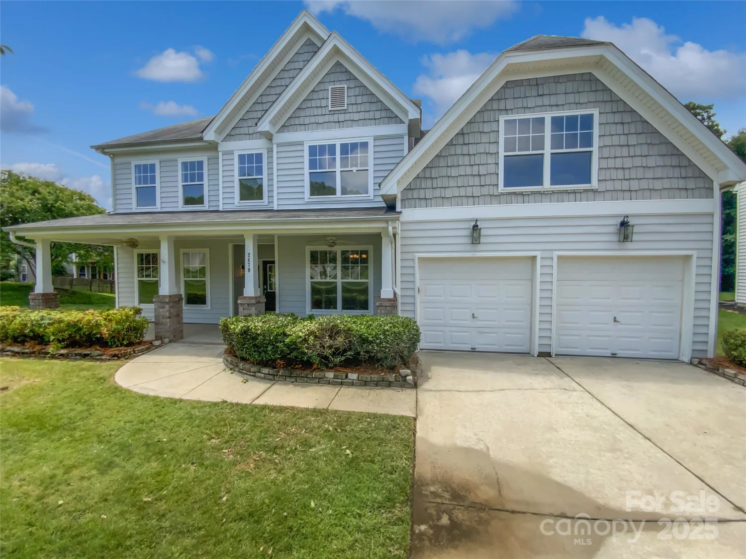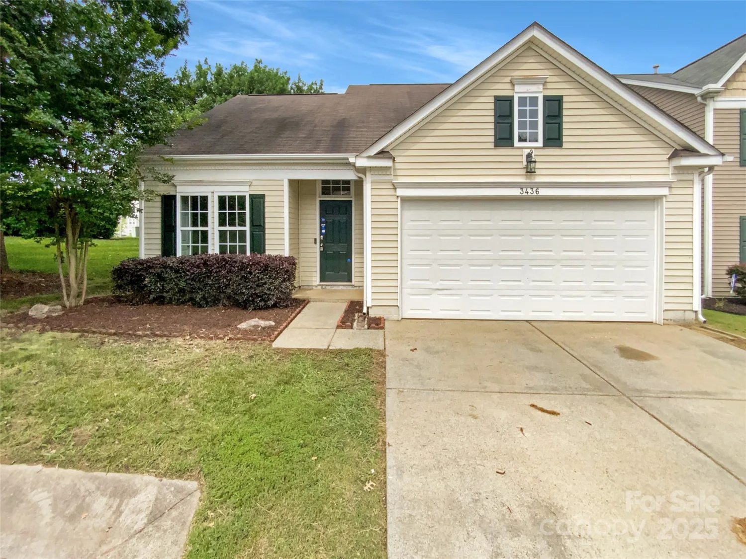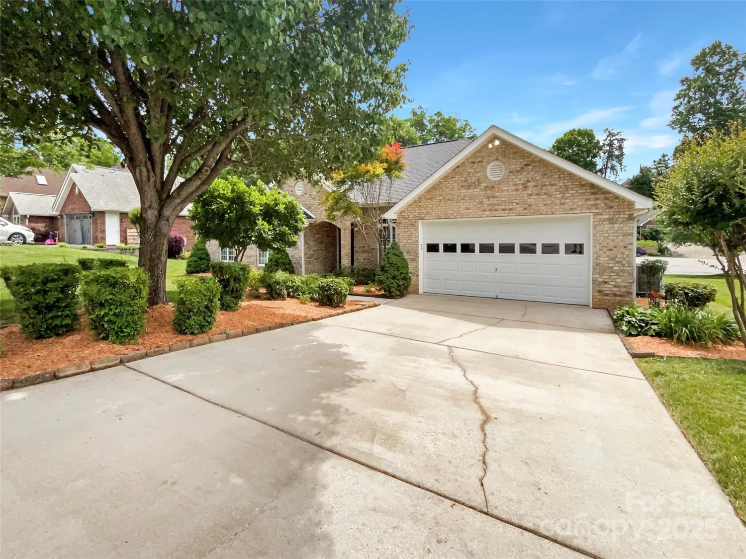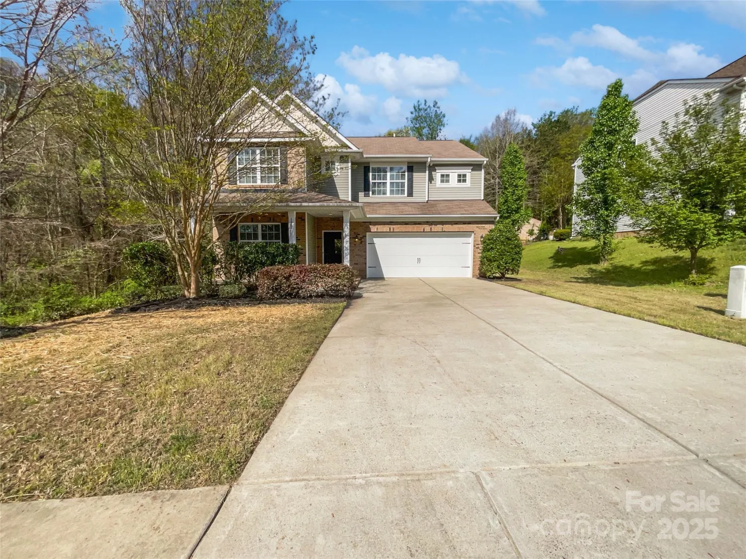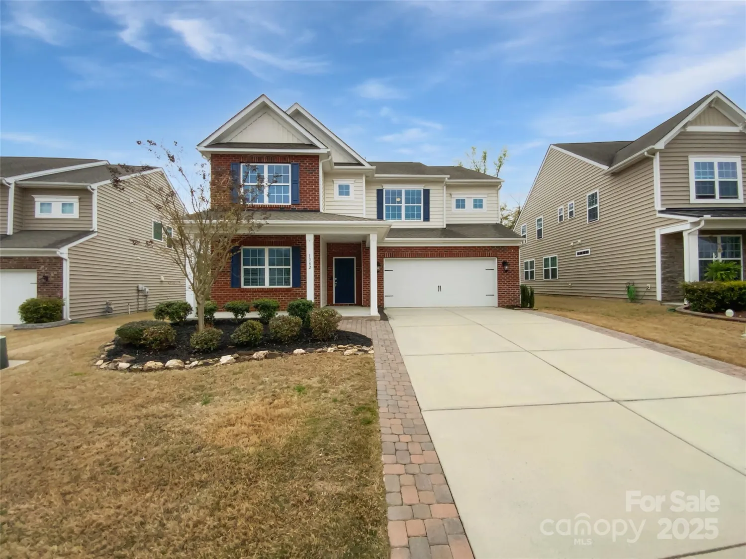1213 margo mannor driveFort Mill, SC 29708
1213 margo mannor driveFort Mill, SC 29708
Description
Welcome to Tillery at Wilson Farms. This spacious 2-story townhome offers over 2,400 sq. ft. with 3 bedrooms, 2.5 baths, and stunning upgraded features. The open-concept main level boasts a stylish kitchen with a large island, gray cabinets, stainless steel appliances, quartz countertops, and a dining area. The inviting family room is ideal for entertaining, and a pocket office provides a great work-from-home space. Additional highlights include a mudroom with bench and cubes, powder room, and a covered back patio for relaxing outdoors. Upstairs, the luxurious primary suite features a walk-in closet, garden tub, seat-wall shower, double sinks, private water closet, and linen closet. Two more bedrooms with walk-in closets, a full bath, and a loft offer ample space for family or guests. A large laundry room with a tub, washer, and dryer adds convenience. This home perfectly combines comfort, style, and function in one beautifully designed package.
Property Details for 1213 Margo Mannor Drive
- Subdivision ComplexTillery at Wilson Farms
- Architectural StyleTraditional
- ExteriorLawn Maintenance
- Num Of Garage Spaces2
- Parking FeaturesDriveway, Attached Garage, Garage Door Opener, Garage Faces Front
- Property AttachedNo
LISTING UPDATED:
- StatusActive
- MLS #CAR4265072
- Days on Site2
- HOA Fees$195 / month
- MLS TypeResidential
- Year Built2025
- CountryYork
LISTING UPDATED:
- StatusActive
- MLS #CAR4265072
- Days on Site2
- HOA Fees$195 / month
- MLS TypeResidential
- Year Built2025
- CountryYork
Building Information for 1213 Margo Mannor Drive
- StoriesTwo
- Year Built2025
- Lot Size0.0000 Acres
Payment Calculator
Term
Interest
Home Price
Down Payment
The Payment Calculator is for illustrative purposes only. Read More
Property Information for 1213 Margo Mannor Drive
Summary
Location and General Information
- Community Features: Picnic Area, Playground, Sidewalks, Street Lights
- Directions: From I 77 South in Charlotte, into South Carolina, take Exit 88 for Gold Hill Road toward Tega Cay, turn right onto Gold Hill Road, turn left onto Pleasant Road, continue for about 1.5 miles, then turn left onto Margo Mannor Drive- model home office on the left.
- Coordinates: 35.055733,-80.967057
School Information
- Elementary School: Pleasant Knoll
- Middle School: Pleasant Knoll
- High School: Nation Ford
Taxes and HOA Information
- Parcel Number: 0200901143
- Tax Legal Description: Lot 075 Tillery at Wilson Farms
Virtual Tour
Parking
- Open Parking: No
Interior and Exterior Features
Interior Features
- Cooling: Ceiling Fan(s), Central Air, Electric, Zoned
- Heating: Forced Air, Natural Gas
- Appliances: Dishwasher, Disposal, Dryer, Exhaust Fan, Exhaust Hood, Gas Cooktop, Microwave, Plumbed For Ice Maker, Refrigerator, Self Cleaning Oven, Tankless Water Heater, Wall Oven, Washer, Washer/Dryer
- Flooring: Carpet, Tile, Vinyl
- Interior Features: Breakfast Bar, Cable Prewire, Drop Zone, Entrance Foyer, Garden Tub, Kitchen Island, Open Floorplan, Pantry, Walk-In Closet(s)
- Levels/Stories: Two
- Window Features: Insulated Window(s)
- Foundation: Slab
- Total Half Baths: 1
- Bathrooms Total Integer: 3
Exterior Features
- Accessibility Features: Two or More Access Exits
- Construction Materials: Brick Partial, Fiber Cement, Stone Veneer
- Horse Amenities: None
- Patio And Porch Features: Covered, Rear Porch
- Pool Features: None
- Road Surface Type: Concrete, Paved
- Roof Type: Shingle
- Security Features: Carbon Monoxide Detector(s), Smoke Detector(s)
- Laundry Features: Laundry Room, Sink, Upper Level, Washer Hookup
- Pool Private: No
Property
Utilities
- Sewer: County Sewer
- Water Source: County Water
Property and Assessments
- Home Warranty: No
Green Features
Lot Information
- Above Grade Finished Area: 2448
- Lot Features: End Unit
Rental
Rent Information
- Land Lease: No
Public Records for 1213 Margo Mannor Drive
Home Facts
- Beds3
- Baths2
- Above Grade Finished2,448 SqFt
- StoriesTwo
- Lot Size0.0000 Acres
- StyleTownhouse
- Year Built2025
- APN0200901143
- CountyYork




