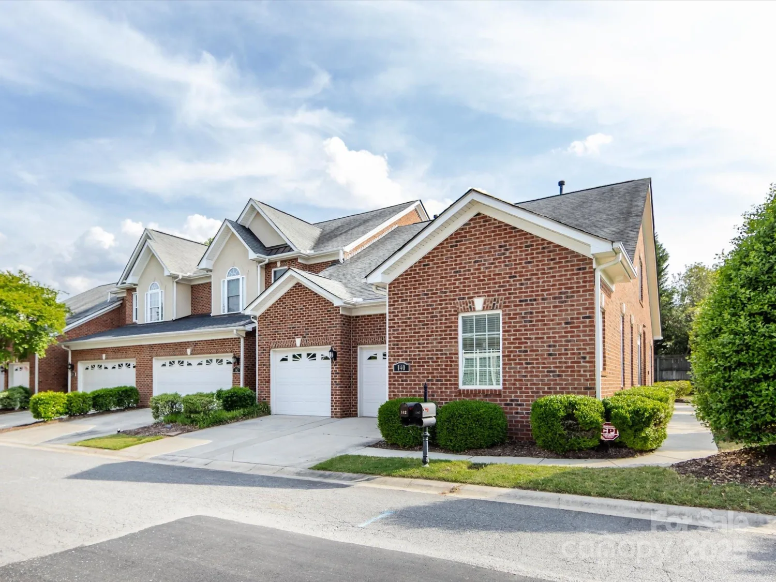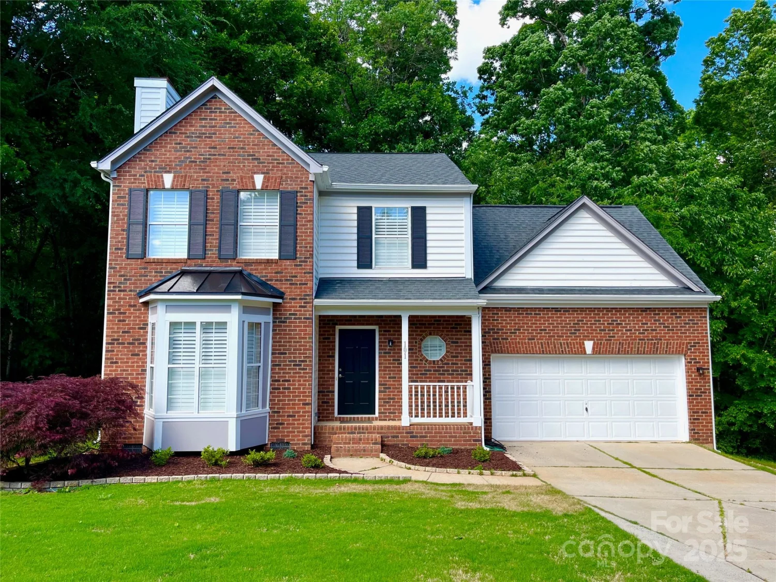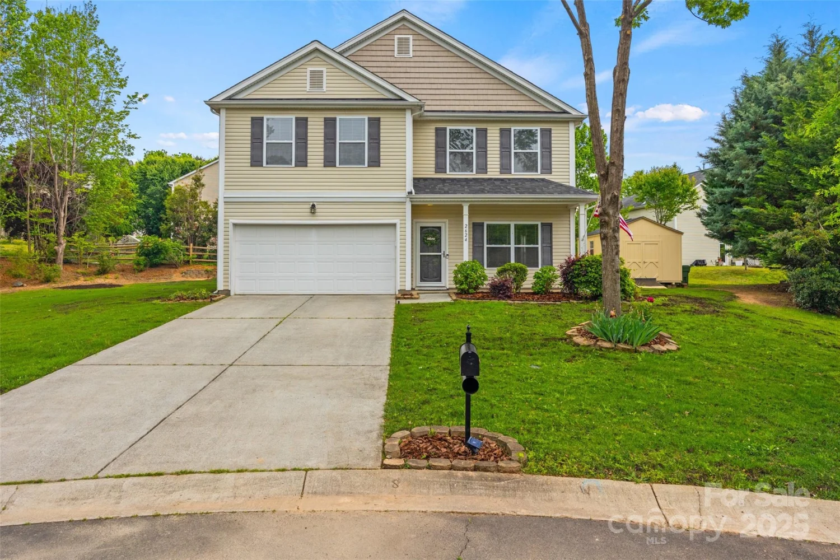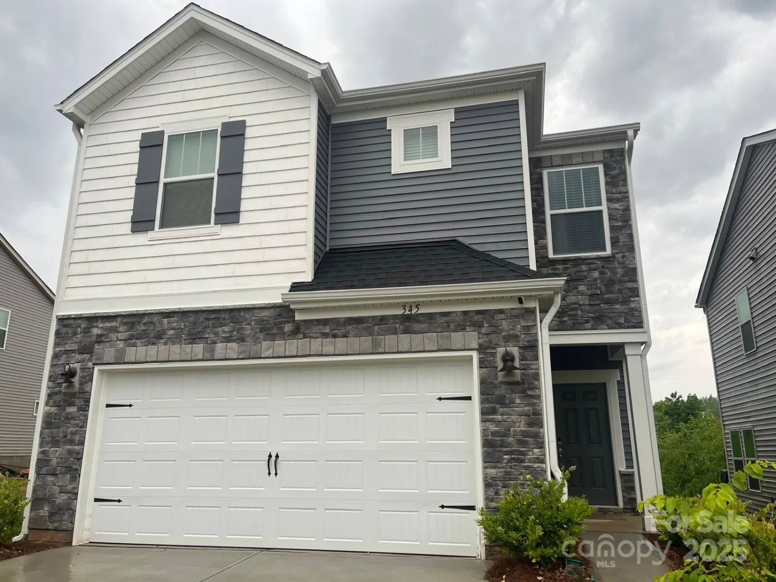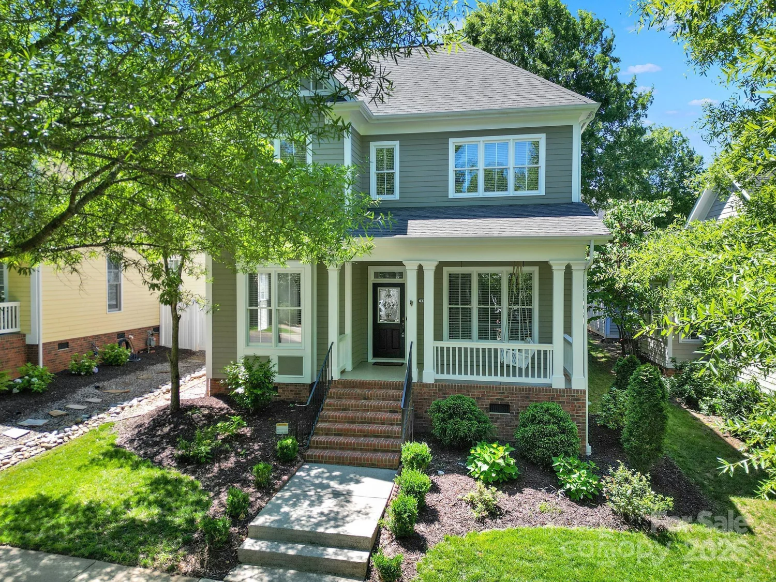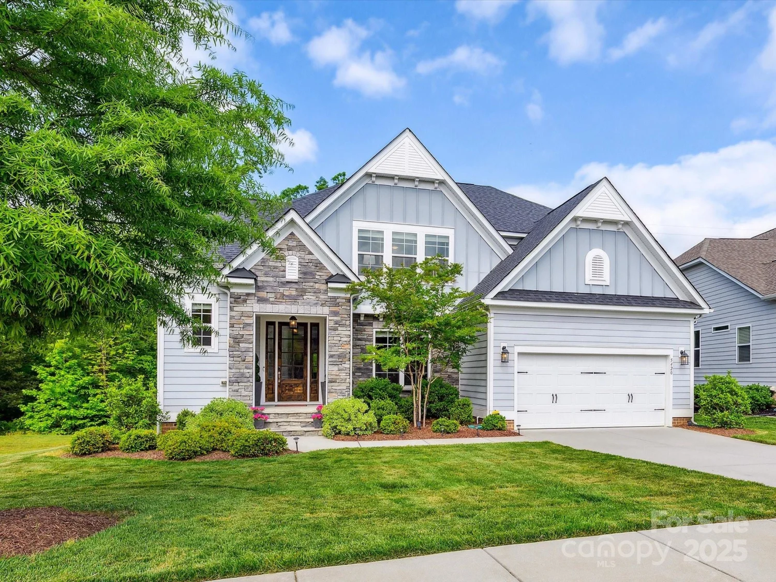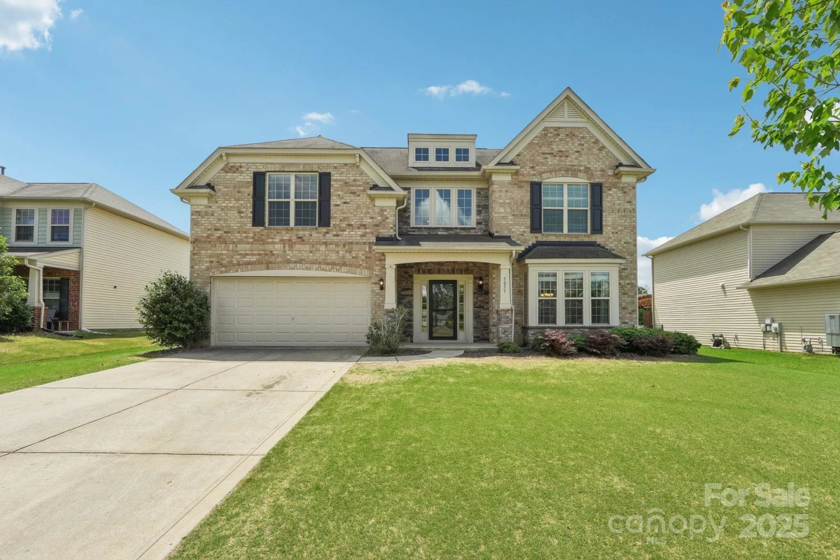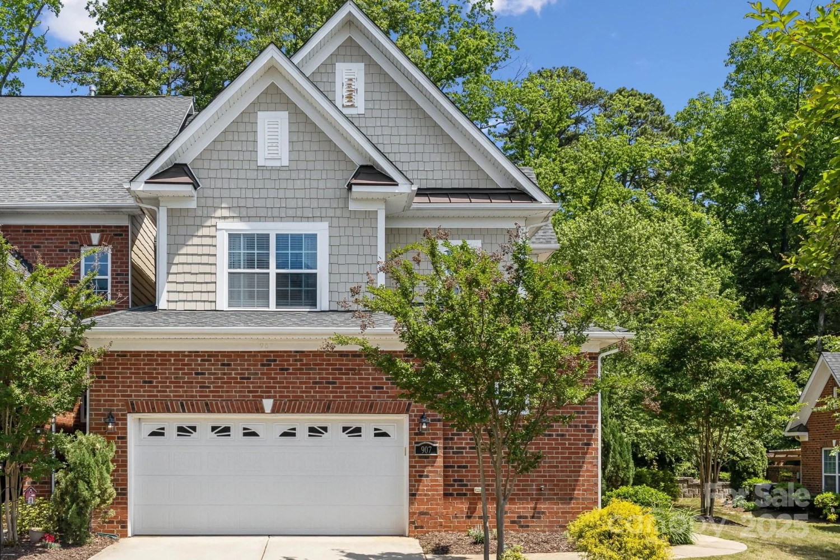2035 moultrie courtFort Mill, SC 29707
2035 moultrie courtFort Mill, SC 29707
Description
Welcome to this beautifully maintained 3-bedroom, 3-bath home offering the best in active adult living. Situated in a vibrant 55+ community, this 1.5-story gem features a spacious upstairs loft with a large flex room. Perfect for a home office, media room, or guest retreat, and abundant storage space. The primary bedroom is located on the main floor for easy, everyday living. You'll also enjoy a screened-in patio, ideal for morning coffee or unwinding in the evenings. The home showcases ceramic flooring, a cozy gas fireplace, and a well-appointed kitchen with granite countertops and a double sink. The washer and dryer convey, and the garage includes built-ins for added functionality. Enjoy resort-style amenities just steps from your door, including walking trails, fitness centers, pools, clubs, and social events. Sun City Carolina Lakes is conveniently located near shopping, dining, medical facilities, recreation, and more.
Property Details for 2035 Moultrie Court
- Subdivision ComplexSun City Carolina Lakes
- Num Of Garage Spaces2
- Parking FeaturesDriveway, Garage Faces Front
- Property AttachedNo
LISTING UPDATED:
- StatusActive
- MLS #CAR4255436
- Days on Site1
- HOA Fees$364 / month
- MLS TypeResidential
- Year Built2013
- CountryLancaster
LISTING UPDATED:
- StatusActive
- MLS #CAR4255436
- Days on Site1
- HOA Fees$364 / month
- MLS TypeResidential
- Year Built2013
- CountryLancaster
Building Information for 2035 Moultrie Court
- StoriesOne and One Half
- Year Built2013
- Lot Size0.0000 Acres
Payment Calculator
Term
Interest
Home Price
Down Payment
The Payment Calculator is for illustrative purposes only. Read More
Property Information for 2035 Moultrie Court
Summary
Location and General Information
- Community Features: Fifty Five and Older
- Coordinates: 34.93041,-80.859799
School Information
- Elementary School: Unspecified
- Middle School: Unspecified
- High School: Unspecified
Taxes and HOA Information
- Parcel Number: 0016H-0B-009.00
- Tax Legal Description: 0016H-0B-009.00
Virtual Tour
Parking
- Open Parking: No
Interior and Exterior Features
Interior Features
- Cooling: Central Air
- Heating: Central
- Appliances: Bar Fridge, Dishwasher, Double Oven, Gas Range, Microwave, Refrigerator, Washer
- Fireplace Features: Living Room
- Flooring: Carpet, Wood
- Interior Features: Kitchen Island, Open Floorplan, Pantry, Walk-In Closet(s)
- Levels/Stories: One and One Half
- Foundation: Slab
- Total Half Baths: 1
- Bathrooms Total Integer: 4
Exterior Features
- Construction Materials: Aluminum, Vinyl
- Patio And Porch Features: Patio, Screened
- Pool Features: None
- Road Surface Type: Concrete, Paved
- Roof Type: Composition
- Laundry Features: Laundry Room
- Pool Private: No
Property
Utilities
- Sewer: Public Sewer
- Water Source: City
Property and Assessments
- Home Warranty: No
Green Features
Lot Information
- Above Grade Finished Area: 2426
Rental
Rent Information
- Land Lease: No
Public Records for 2035 Moultrie Court
Home Facts
- Beds3
- Baths3
- Above Grade Finished2,426 SqFt
- StoriesOne and One Half
- Lot Size0.0000 Acres
- StyleSingle Family Residence
- Year Built2013
- APN0016H-0B-009.00
- CountyLancaster
- ZoningPDD


