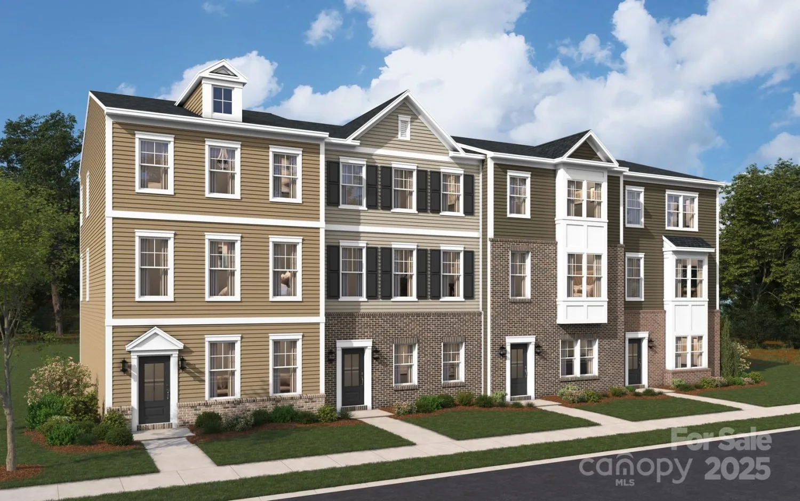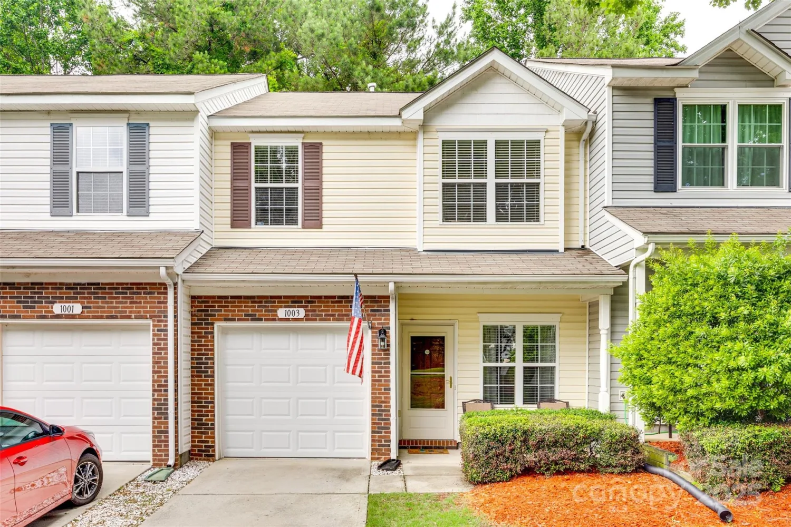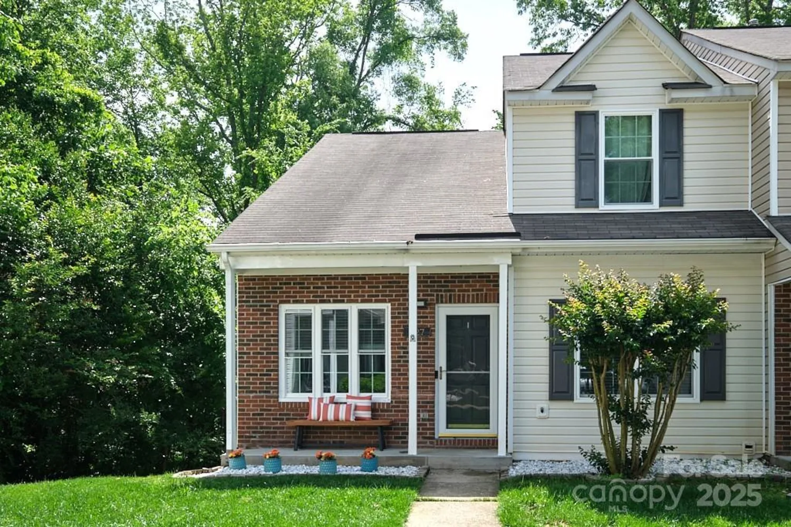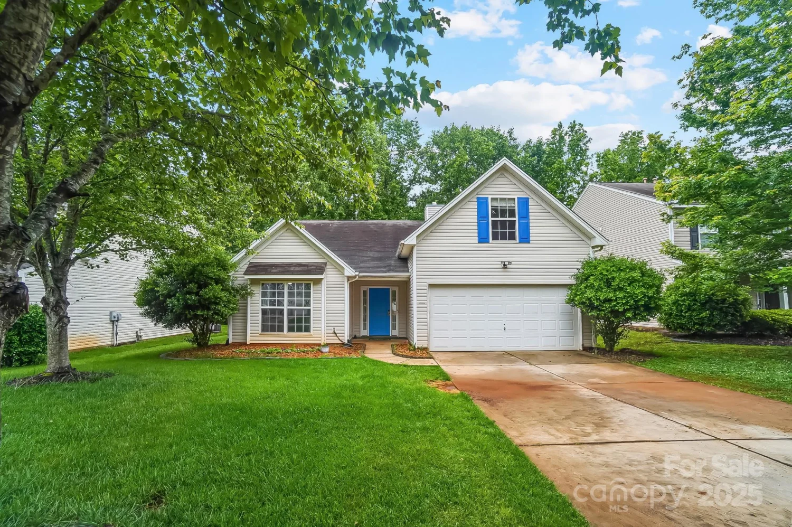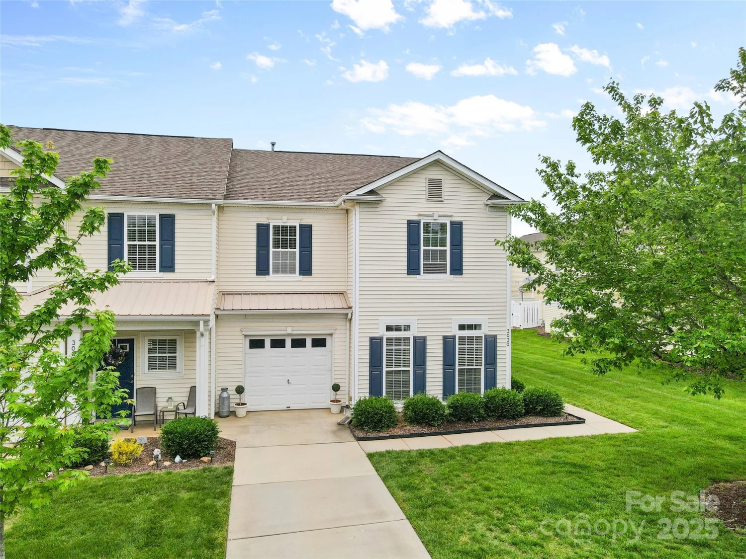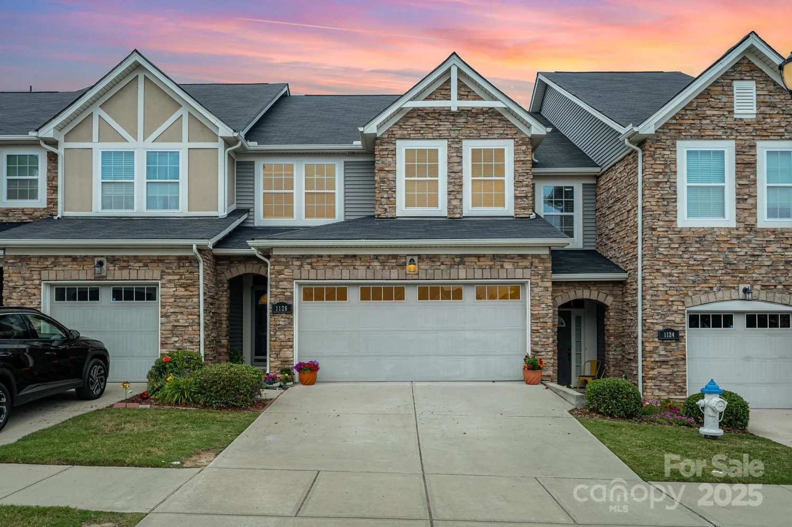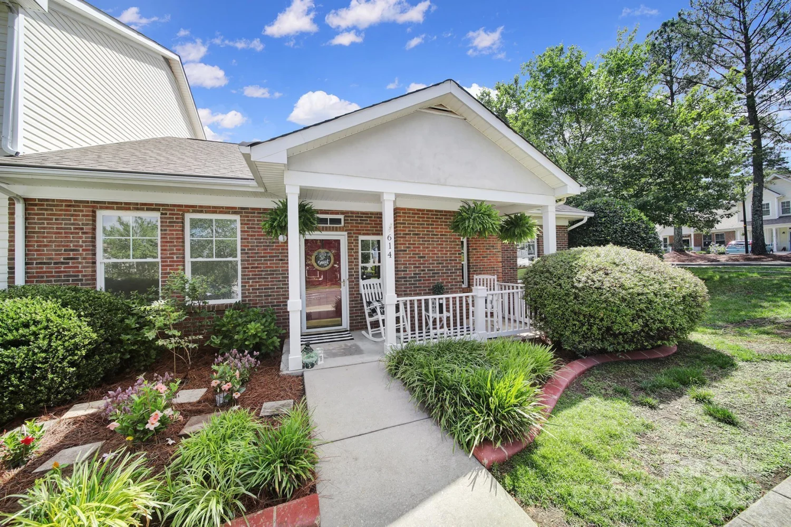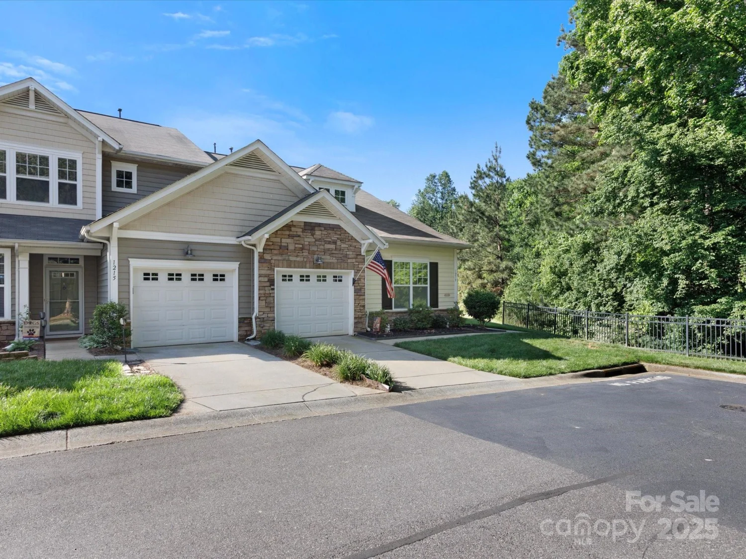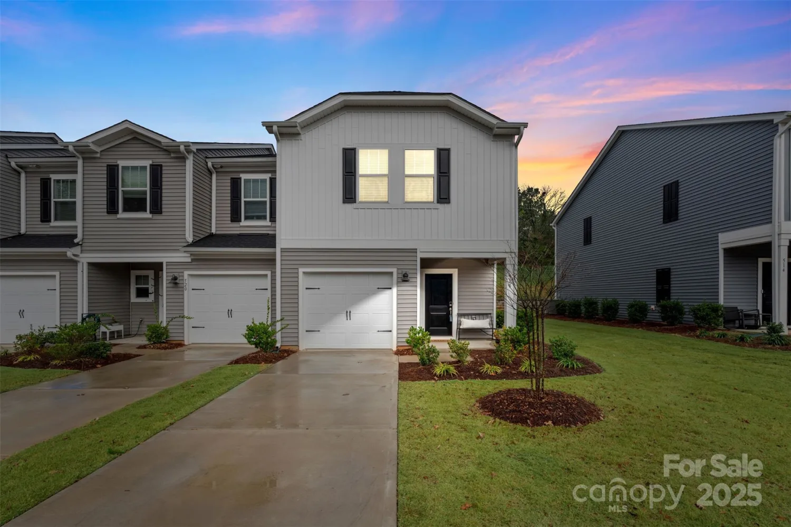727 torrey pines laneFort Mill, SC 29715
727 torrey pines laneFort Mill, SC 29715
Description
As you enter this freshly painted end unit townhome, you'll be welcomed by a spacious great room that is perfect for entertaining or cozy movie nights. The layout seamlessly flows into a roomy kitchen, which features a brand-new electric range, ample cabinetry, and pantry for extra storage. Adjacent to the kitchen, the breakfast area provides a sunny spot to enjoy your morning coffee while overlooking the private, fenced-in backyard. Step outside onto the deck, where you can grill or simply relax and enjoy the peaceful view of the mature trees—ensuring no rear neighbors! Upstairs, you'll find three spacious bedrooms that feature brand new carpeting. The spacious primary bedroom offers enough room for a king-sized bed, a sitting area, or home office setup. The attached en suite bathroom is equally impressive, featuring a garden tub, a separate oversized shower, and generous vanity space. The oversized secondary bedrooms also provide plenty of space and storage.
Property Details for 727 Torrey Pines Lane
- Subdivision ComplexGlenridge
- Num Of Garage Spaces1
- Parking FeaturesDriveway, Attached Garage
- Property AttachedNo
LISTING UPDATED:
- StatusActive
- MLS #CAR4265356
- Days on Site1
- HOA Fees$209 / month
- MLS TypeResidential
- Year Built2003
- CountryYork
LISTING UPDATED:
- StatusActive
- MLS #CAR4265356
- Days on Site1
- HOA Fees$209 / month
- MLS TypeResidential
- Year Built2003
- CountryYork
Building Information for 727 Torrey Pines Lane
- StoriesTwo
- Year Built2003
- Lot Size0.0000 Acres
Payment Calculator
Term
Interest
Home Price
Down Payment
The Payment Calculator is for illustrative purposes only. Read More
Property Information for 727 Torrey Pines Lane
Summary
Location and General Information
- Coordinates: 35.065428,-80.921957
School Information
- Elementary School: Sugar Creek
- Middle School: Springfield
- High School: Nation Ford
Taxes and HOA Information
- Parcel Number: 728-08-01-044
- Tax Legal Description: UNIT 44 GLEN RIDGE PHSE II
Virtual Tour
Parking
- Open Parking: No
Interior and Exterior Features
Interior Features
- Cooling: Central Air
- Heating: Central
- Appliances: Dishwasher, Electric Range, Microwave
- Fireplace Features: Great Room
- Flooring: Carpet, Vinyl
- Interior Features: Garden Tub, Pantry, Walk-In Closet(s)
- Levels/Stories: Two
- Foundation: Slab
- Total Half Baths: 1
- Bathrooms Total Integer: 3
Exterior Features
- Construction Materials: Vinyl
- Fencing: Back Yard
- Patio And Porch Features: Deck
- Pool Features: None
- Road Surface Type: Concrete, Paved
- Laundry Features: Laundry Closet, Upper Level
- Pool Private: No
Property
Utilities
- Sewer: Public Sewer
- Water Source: City
Property and Assessments
- Home Warranty: No
Green Features
Lot Information
- Above Grade Finished Area: 1688
Rental
Rent Information
- Land Lease: No
Public Records for 727 Torrey Pines Lane
Home Facts
- Beds3
- Baths2
- Above Grade Finished1,688 SqFt
- StoriesTwo
- Lot Size0.0000 Acres
- StyleTownhouse
- Year Built2003
- APN728-08-01-044
- CountyYork


