1126 roderick driveFort Mill, SC 29708
1126 roderick driveFort Mill, SC 29708
Description
Charming Townhome in Prime Fort Mill Location! This townhome features an open floor plan and a host of stylish upgrades.The heart of the home is the stunning kitchen, offering ample counter space, a large island ideal for entertaining, and sleek finishes that make it both functional and elegant. The spacious master suite is a true retreat, while the upstairs laundry room adds everyday convenience. Thoughtfully designed for comfort and practicality, this home includes abundant storage throughout and a surprisingly private back porch.One of the standout features of this property is the 2-car garage with 2 additional driveway spaces, a rare find in townhome communities. The neighborhood has access to a community pool, playground, and beautifully maintained common areas.Located in the award-winning Fort Mill School District, with fantastic dining, shopping, and quick access to I-77. You're only 20 minutes from Uptown Charlotte—ideal for commuters and city lovers alike!
Property Details for 1126 Roderick Drive
- Subdivision ComplexAyrshire Townhomes
- Architectural StyleTransitional
- ExteriorLawn Maintenance
- Num Of Garage Spaces2
- Parking FeaturesDriveway
- Property AttachedNo
LISTING UPDATED:
- StatusActive
- MLS #CAR4265409
- Days on Site2
- HOA Fees$262 / month
- MLS TypeResidential
- Year Built2017
- CountryYork
LISTING UPDATED:
- StatusActive
- MLS #CAR4265409
- Days on Site2
- HOA Fees$262 / month
- MLS TypeResidential
- Year Built2017
- CountryYork
Building Information for 1126 Roderick Drive
- StoriesTwo
- Year Built2017
- Lot Size0.0000 Acres
Payment Calculator
Term
Interest
Home Price
Down Payment
The Payment Calculator is for illustrative purposes only. Read More
Property Information for 1126 Roderick Drive
Summary
Location and General Information
- Community Features: Outdoor Pool, Playground
- Coordinates: 35.065745,-80.960191
School Information
- Elementary School: Unspecified
- Middle School: Unspecified
- High School: Unspecified
Taxes and HOA Information
- Parcel Number: 718-04-01-069
- Tax Legal Description: LT 71 / AYRSHIRE TOWNHOMES P3
Virtual Tour
Parking
- Open Parking: No
Interior and Exterior Features
Interior Features
- Cooling: Central Air
- Heating: Heat Pump
- Appliances: Dishwasher, Disposal, Gas Range, Microwave, Oven, Refrigerator
- Fireplace Features: Family Room, Gas Log
- Interior Features: Kitchen Island, Open Floorplan, Pantry, Walk-In Closet(s)
- Levels/Stories: Two
- Foundation: Slab
- Total Half Baths: 1
- Bathrooms Total Integer: 3
Exterior Features
- Construction Materials: Stone Veneer
- Patio And Porch Features: Patio
- Pool Features: None
- Road Surface Type: Concrete, Paved
- Roof Type: Shingle
- Laundry Features: Laundry Room
- Pool Private: No
Property
Utilities
- Sewer: Public Sewer
- Utilities: Cable Available, Natural Gas
- Water Source: City
Property and Assessments
- Home Warranty: No
Green Features
Lot Information
- Above Grade Finished Area: 1802
Rental
Rent Information
- Land Lease: No
Public Records for 1126 Roderick Drive
Home Facts
- Beds3
- Baths2
- Above Grade Finished1,802 SqFt
- StoriesTwo
- Lot Size0.0000 Acres
- StyleTownhouse
- Year Built2017
- APN718-04-01-069
- CountyYork
Similar Homes
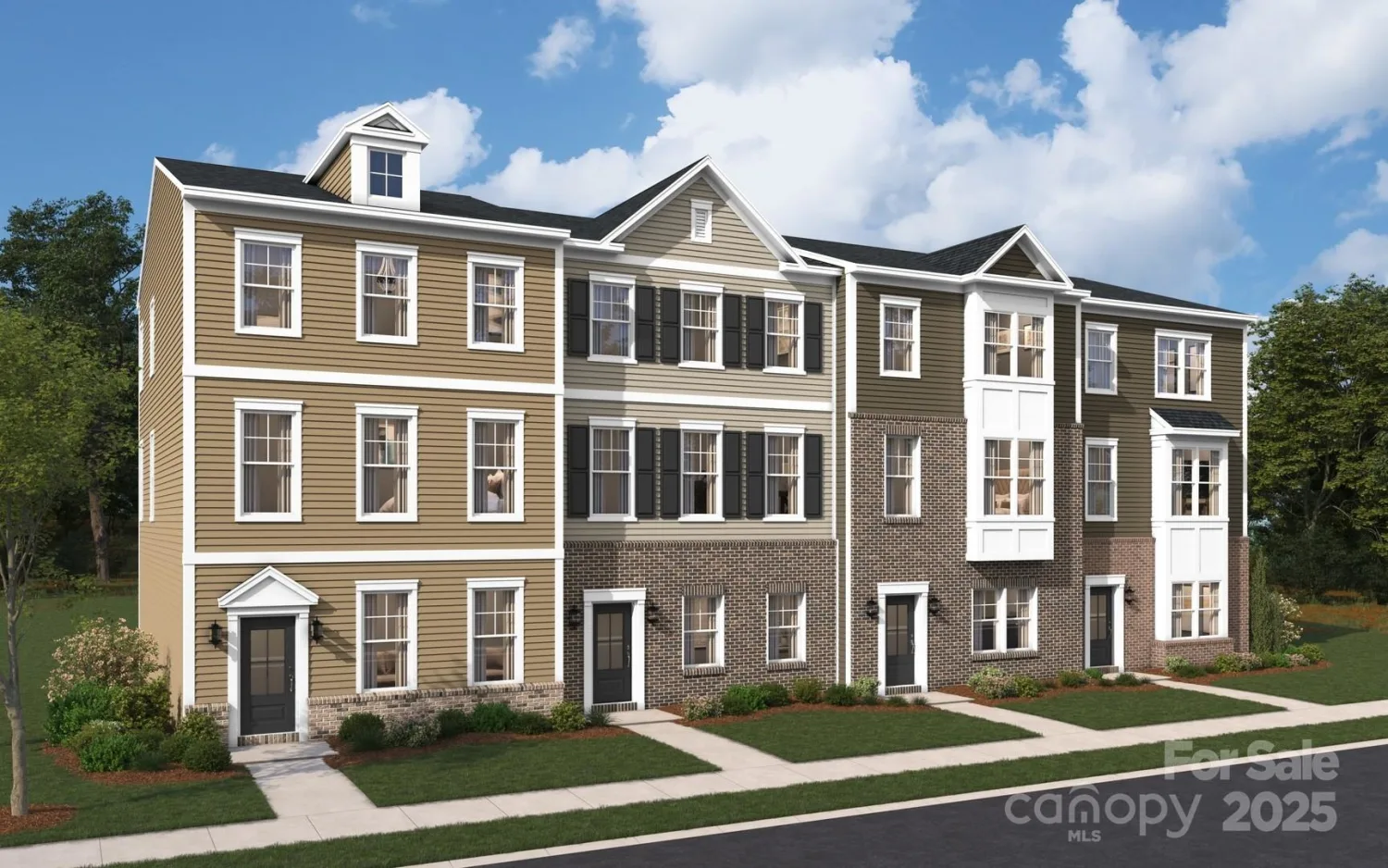
1948 Westerhill Drive
Fort Mill, SC 29708
SM South Carolina Brokerage LLC
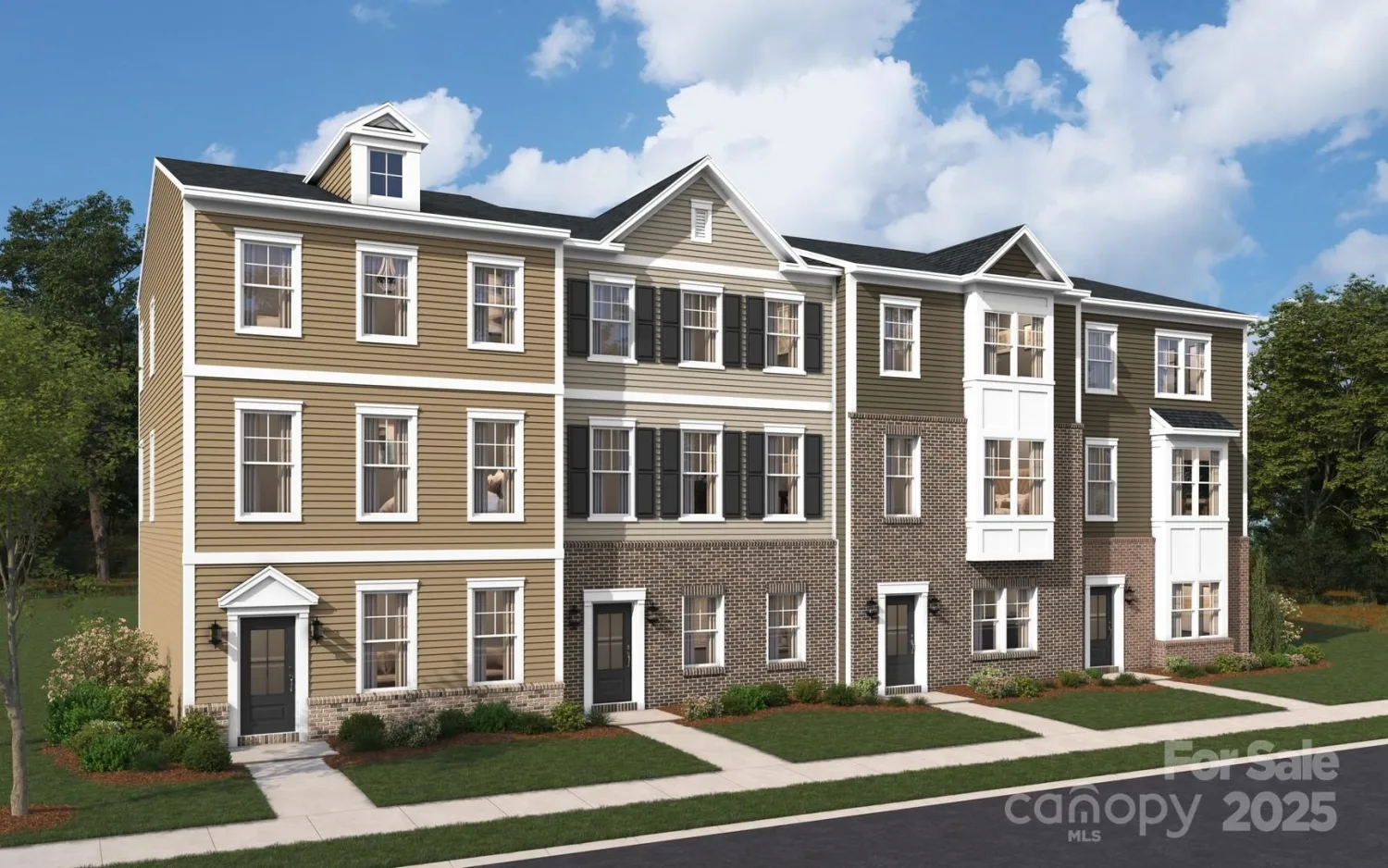
1944 Westerhill Drive
Fort Mill, SC 29708
SM South Carolina Brokerage LLC
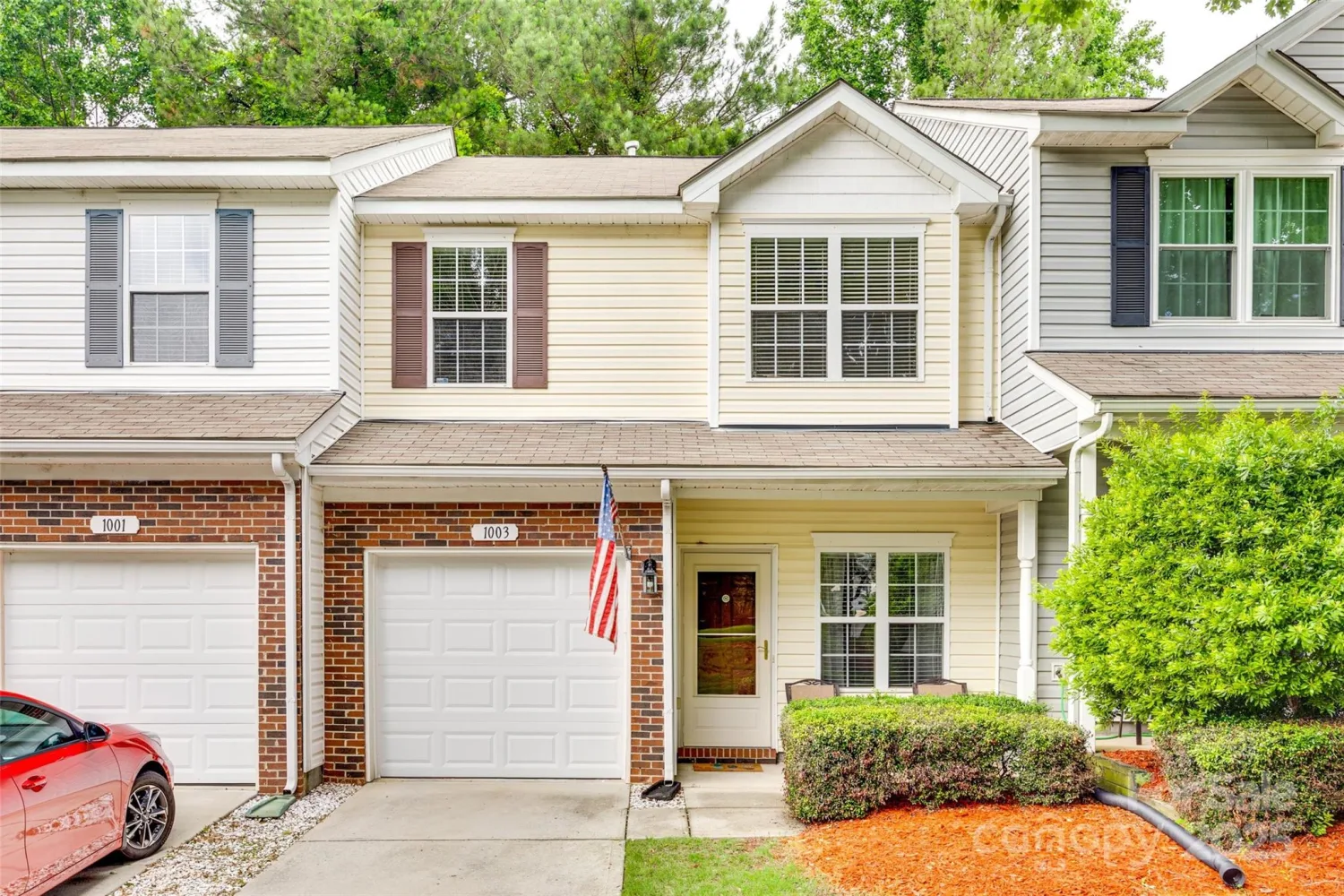
1003 Silver Spring Road
Fort Mill, SC 29715
Keller Williams Connected
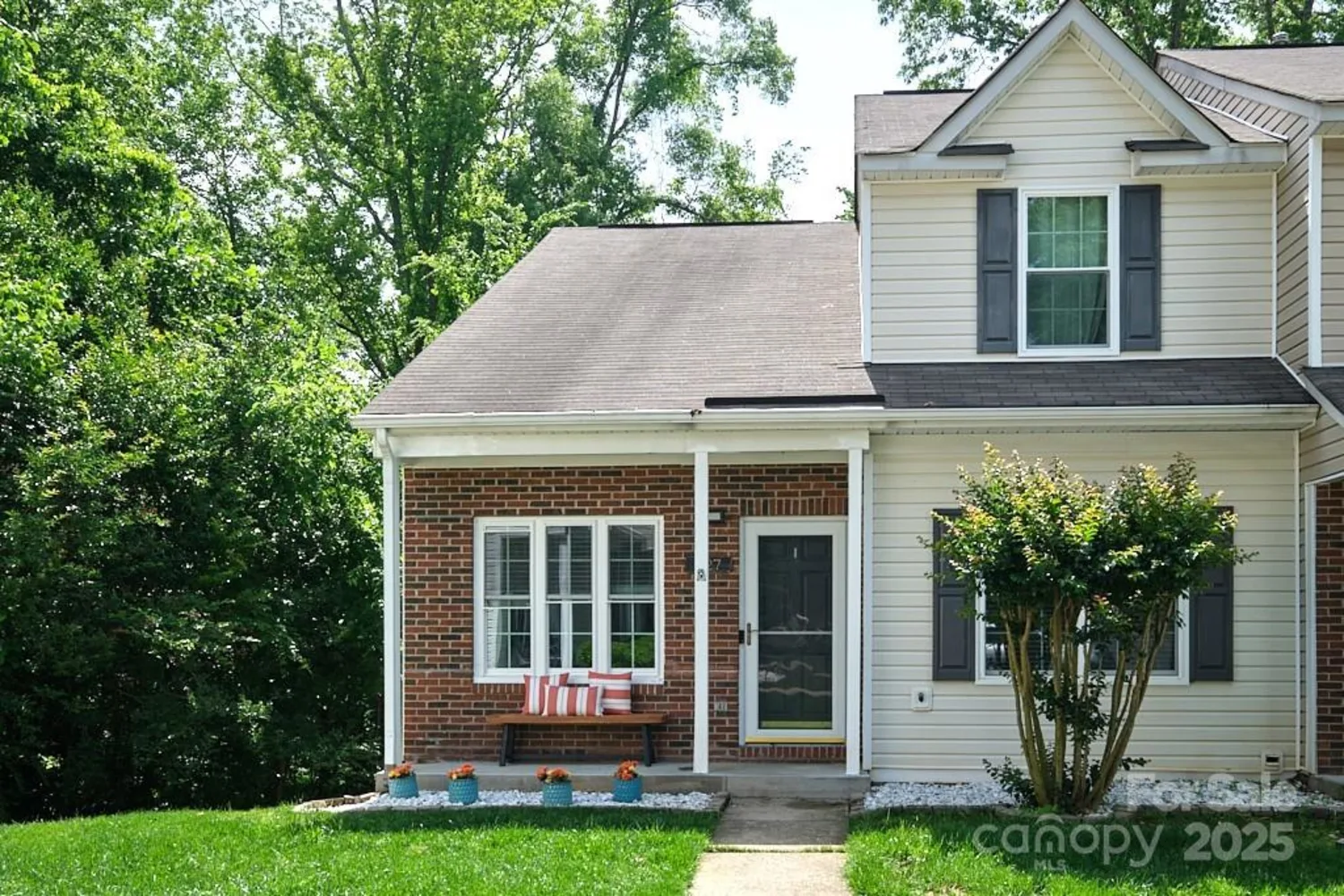
327 Wilkes Place Drive
Fort Mill, SC 29715
Keller Williams Ballantyne Area
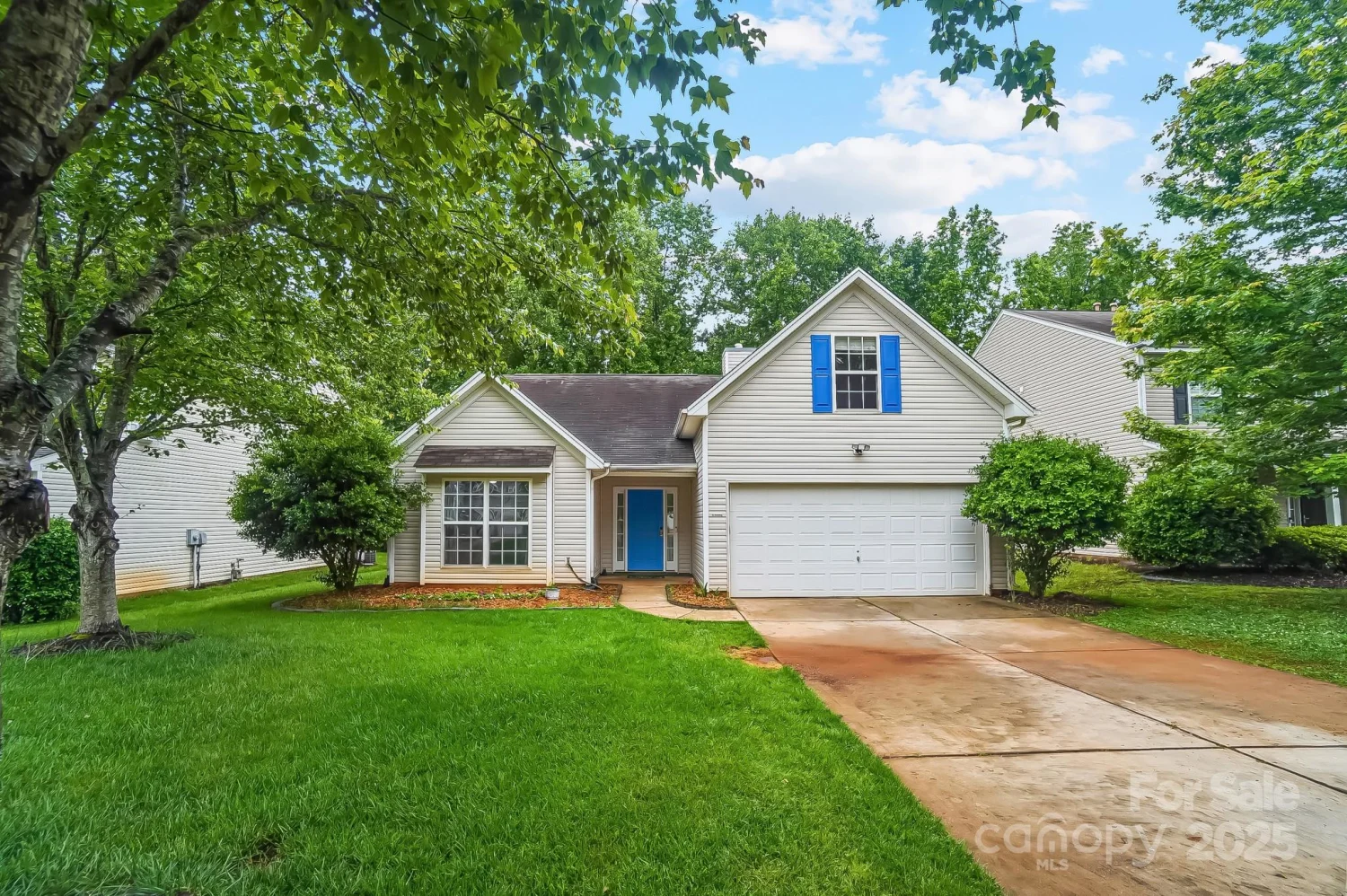
1863 New Castle Drive
Fort Mill, SC 29707
Better Homes and Gardens Real Estate Paracle
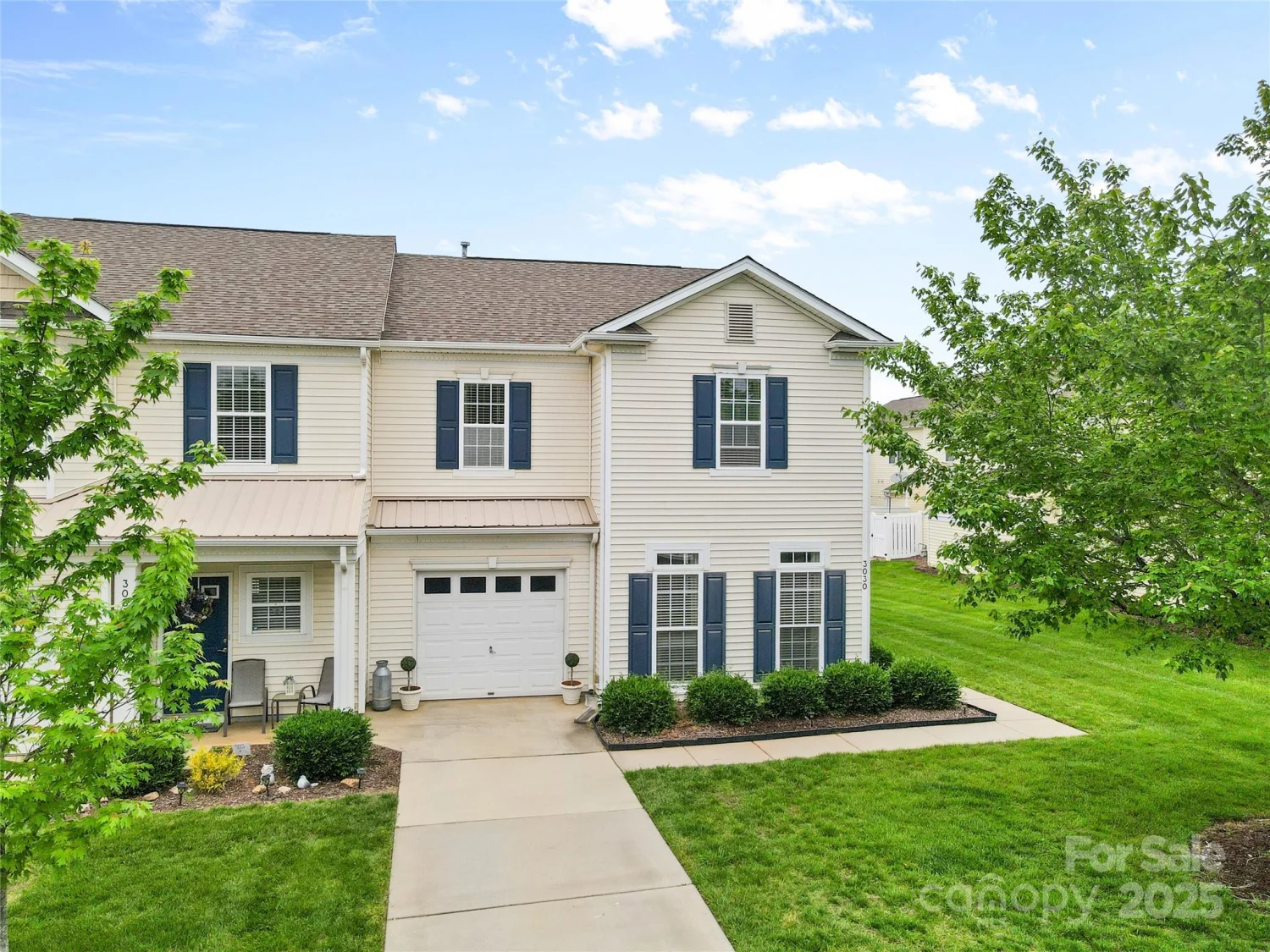
3030 Priory Ridge Drive
Fort Mill, SC 29707
Keller Williams Connected
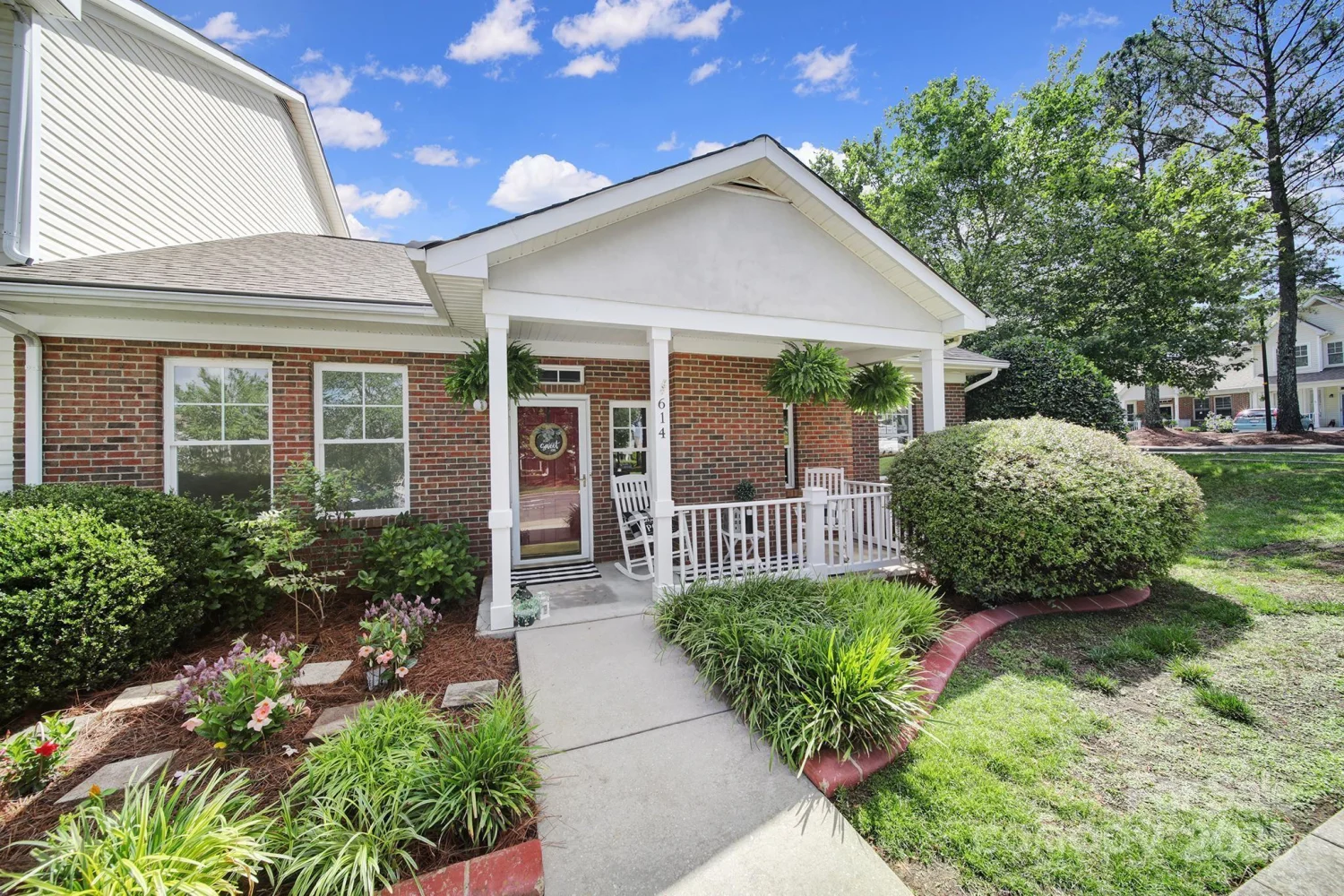
614 Stone Village Drive
Fort Mill, SC 29708
NorthGroup Real Estate LLC
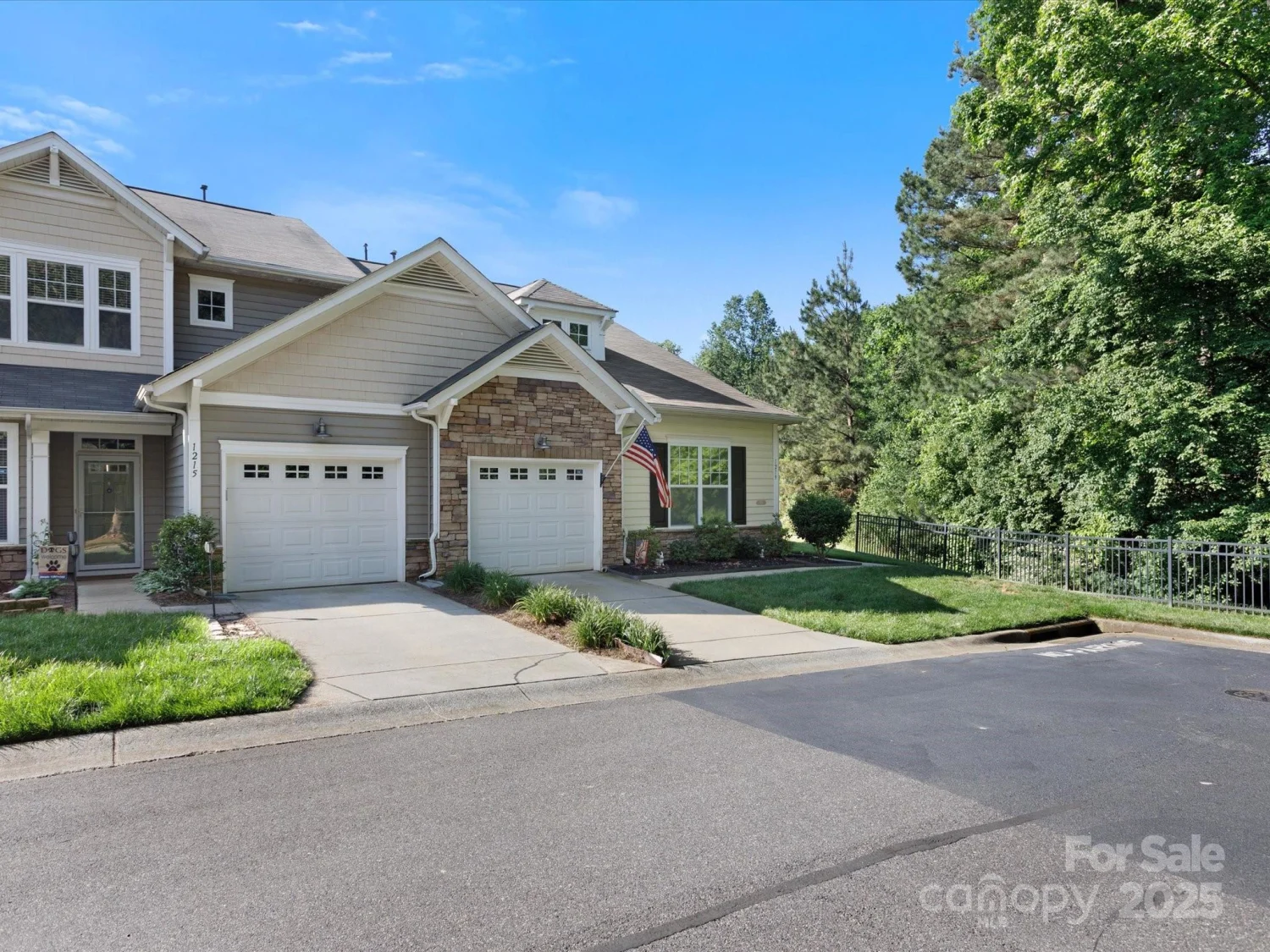
1219 Crown Vista Drive
Fort Mill, SC 29707
Infinity Realty

