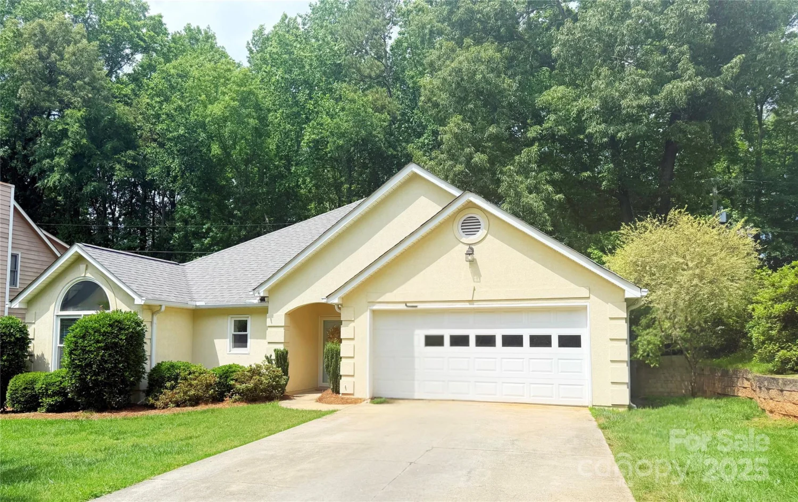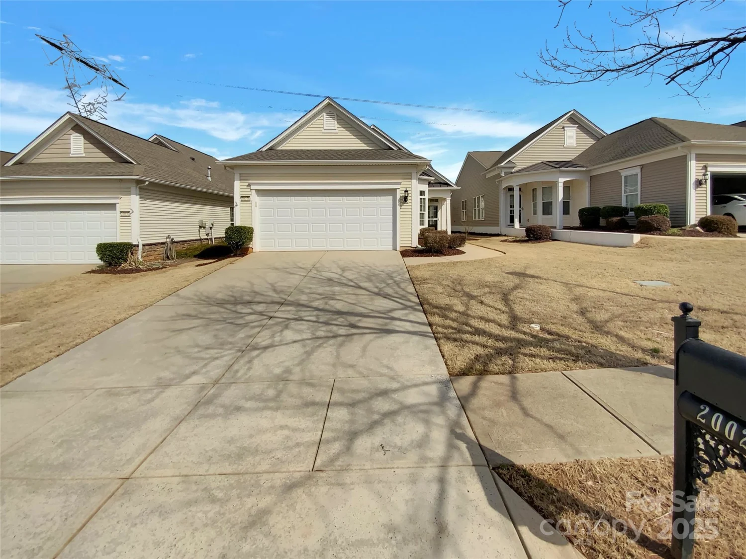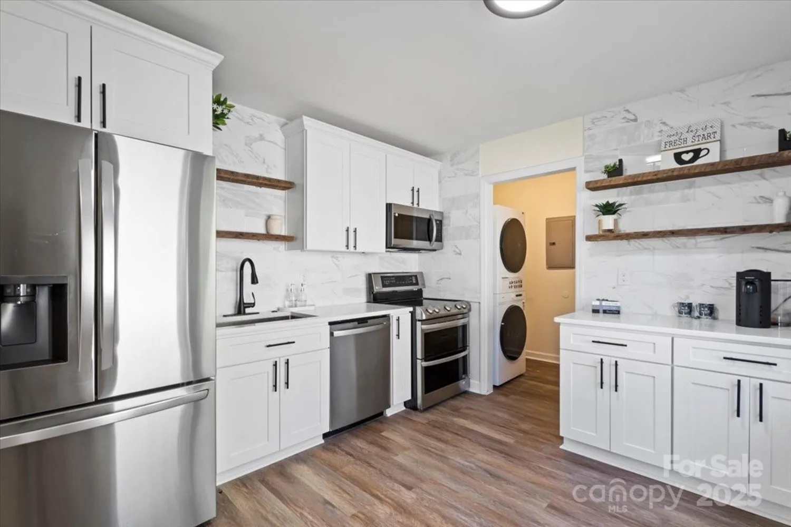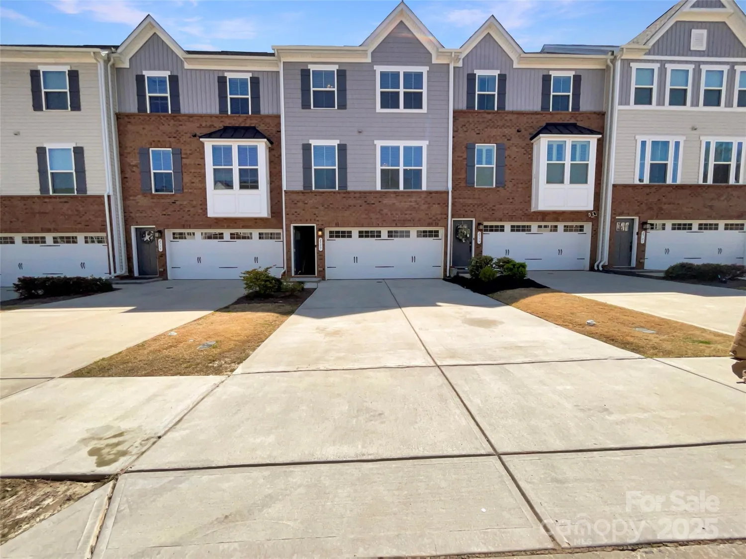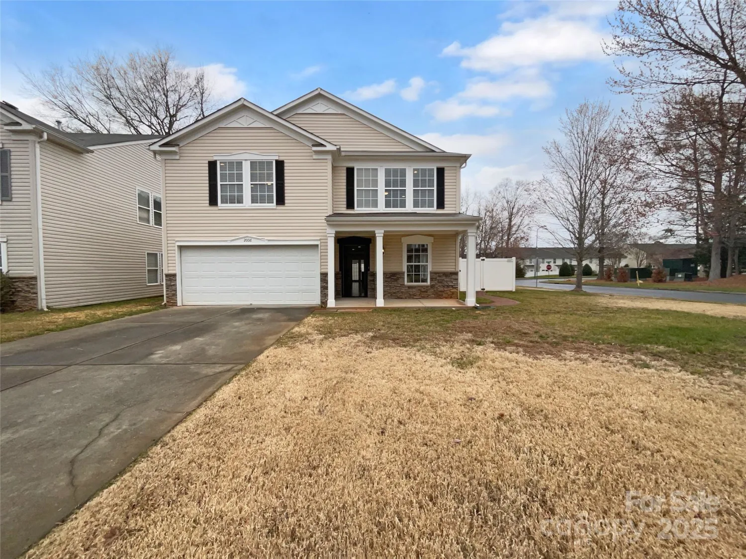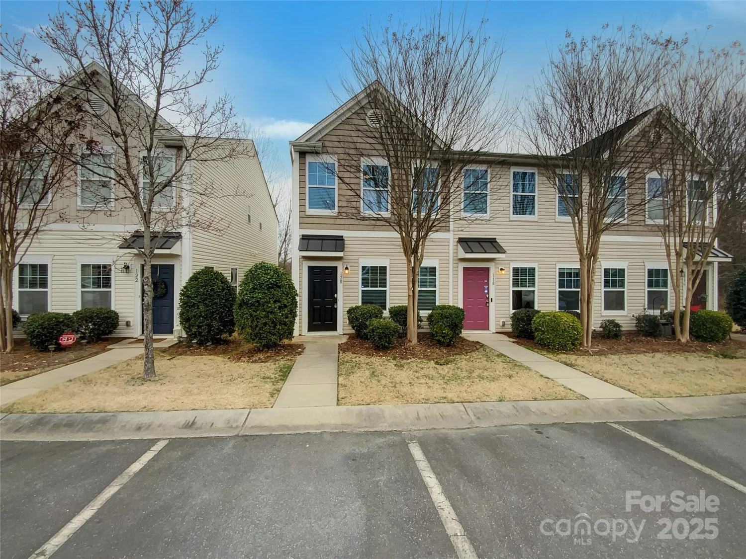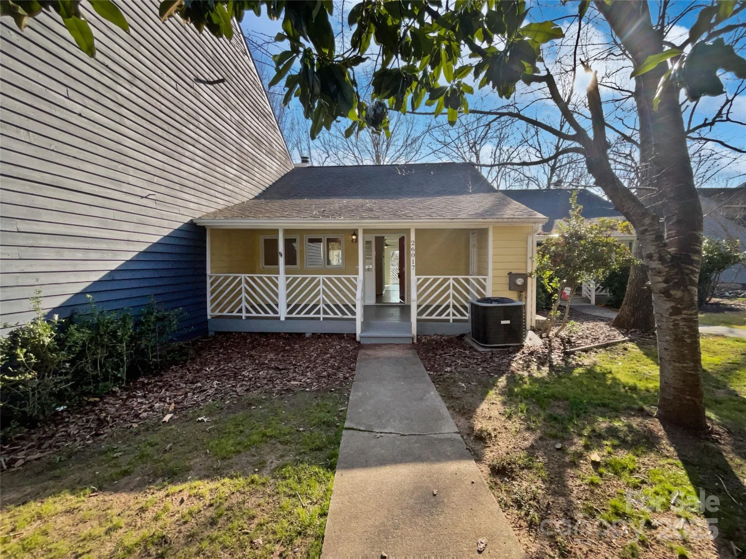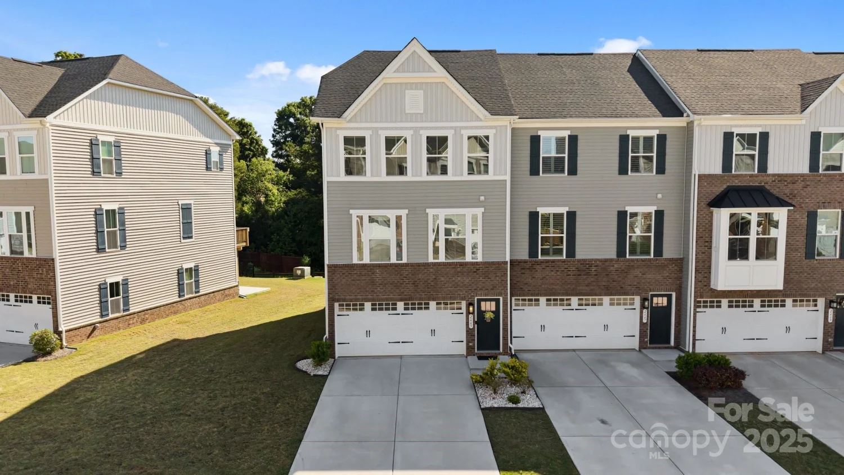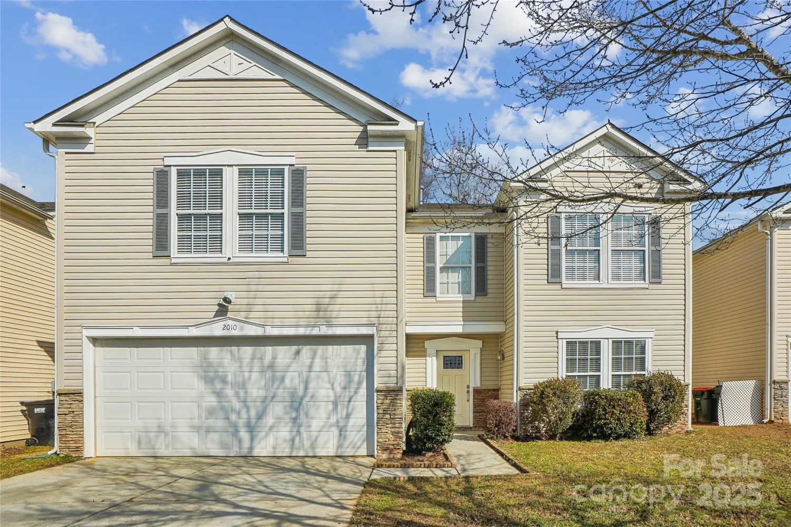518 tayberry laneFort Mill, SC 29715
518 tayberry laneFort Mill, SC 29715
Description
This like-new end-unit townhouse in the Ashe Downs Townhomes neighborhood offers 3 bedrooms and 2.5 bathrooms. Step onto the covered front porch and into an open floor plan allowing light-filled living spaces and highlighting the stylish LVP floors throughout the main level. The kitchen is a chef’s delight, featuring abundant cabinetry, generous granite countertop space, Stainless steel appliances, subway tile backsplash, eat-at kitchen island, and a dedicated pantry. Upstairs, a spacious loft provides flexible living space that can be used in a variety of ways. The primary suite offers a walk-in closet and a luxurious ensuite bath with a tiled shower featuring a sitting bench, and dual vanity. The secondary bedrooms are generously sized and provide great flex space if needed. Great location with easy access to I77 and 485. Shopping, restaurants and entertainment is close by as well offering something for everyone!
Property Details for 518 Tayberry Lane
- Subdivision ComplexAshe Downs Townhomes
- Architectural StyleModern
- ExteriorLawn Maintenance
- Num Of Garage Spaces1
- Parking FeaturesDriveway, Attached Garage, Garage Door Opener
- Property AttachedNo
LISTING UPDATED:
- StatusActive
- MLS #CAR4257040
- Days on Site1
- HOA Fees$200 / month
- MLS TypeResidential
- Year Built2023
- CountryYork
LISTING UPDATED:
- StatusActive
- MLS #CAR4257040
- Days on Site1
- HOA Fees$200 / month
- MLS TypeResidential
- Year Built2023
- CountryYork
Building Information for 518 Tayberry Lane
- StoriesTwo
- Year Built2023
- Lot Size0.0000 Acres
Payment Calculator
Term
Interest
Home Price
Down Payment
The Payment Calculator is for illustrative purposes only. Read More
Property Information for 518 Tayberry Lane
Summary
Location and General Information
- Community Features: Sidewalks
- Directions: US-21S to Regent Pkwy to Pikeview Rd to Gerard Bay Dr.
- Coordinates: 35.079159,-80.921383
School Information
- Elementary School: Sugar Creek
- Middle School: Springfield
- High School: Nation Ford
Taxes and HOA Information
- Parcel Number: 726-00-00-384
- Tax Legal Description: LOT# 22 ASHE DOWNS
Virtual Tour
Parking
- Open Parking: No
Interior and Exterior Features
Interior Features
- Cooling: Central Air
- Heating: Central, Hot Water
- Appliances: Convection Oven, Dishwasher, Disposal, Electric Cooktop, Electric Oven, Electric Range, Electric Water Heater, Microwave, Self Cleaning Oven, Washer/Dryer
- Flooring: Vinyl
- Interior Features: Attic Stairs Pulldown, Breakfast Bar, Entrance Foyer, Kitchen Island, Open Floorplan, Pantry, Walk-In Closet(s), Walk-In Pantry
- Levels/Stories: Two
- Window Features: Insulated Window(s)
- Foundation: Slab
- Total Half Baths: 1
- Bathrooms Total Integer: 3
Exterior Features
- Construction Materials: N/A
- Fencing: Back Yard, Front Yard
- Patio And Porch Features: Covered, Front Porch
- Pool Features: None
- Road Surface Type: Concrete
- Roof Type: Other - See Remarks
- Security Features: Carbon Monoxide Detector(s), Smoke Detector(s)
- Laundry Features: Electric Dryer Hookup, Laundry Room, Upper Level, Washer Hookup
- Pool Private: No
Property
Utilities
- Sewer: County Sewer
- Utilities: Cable Available, Cable Connected, Electricity Connected
- Water Source: Public
Property and Assessments
- Home Warranty: No
Green Features
Lot Information
- Above Grade Finished Area: 1620
- Lot Features: End Unit
Rental
Rent Information
- Land Lease: No
Public Records for 518 Tayberry Lane
Home Facts
- Beds3
- Baths2
- Above Grade Finished1,620 SqFt
- StoriesTwo
- Lot Size0.0000 Acres
- StyleTownhouse
- Year Built2023
- APN726-00-00-384
- CountyYork


