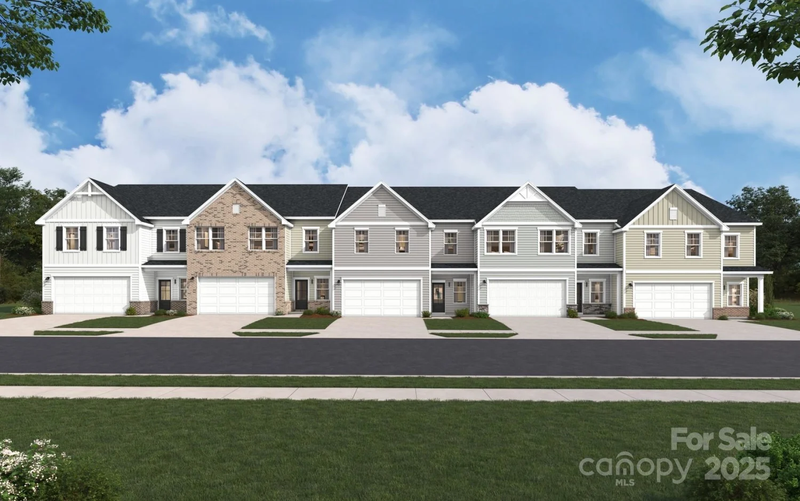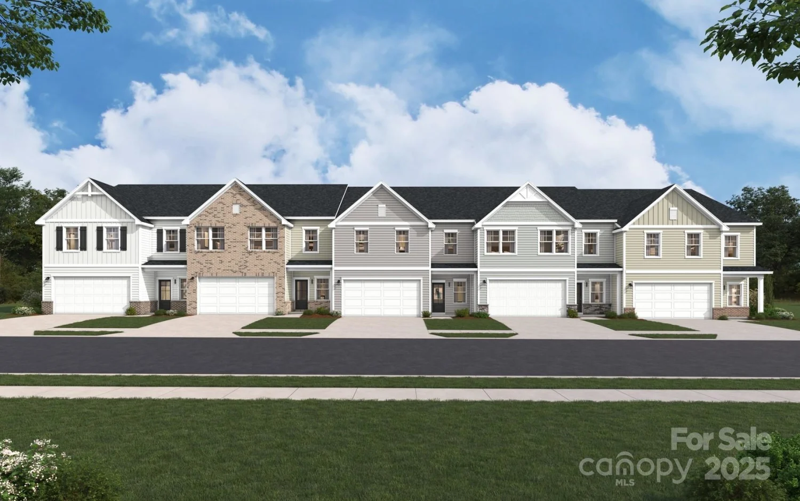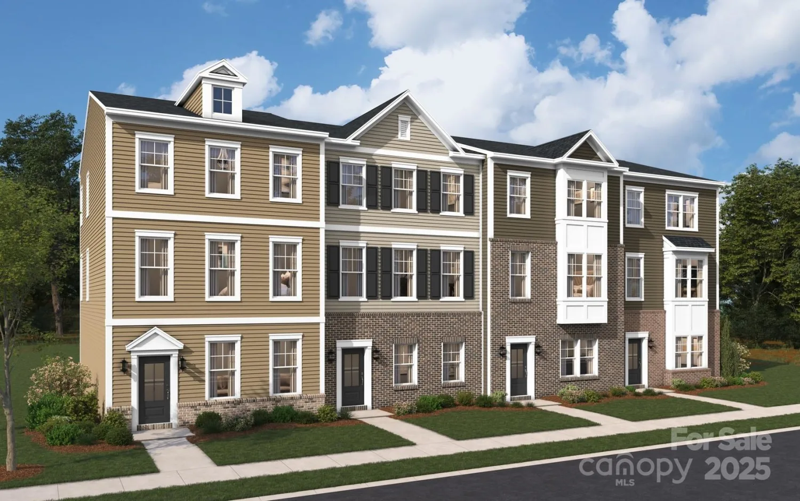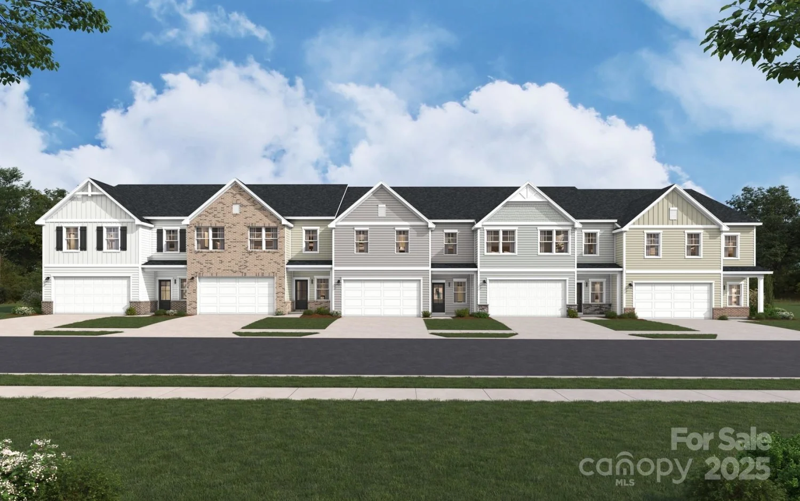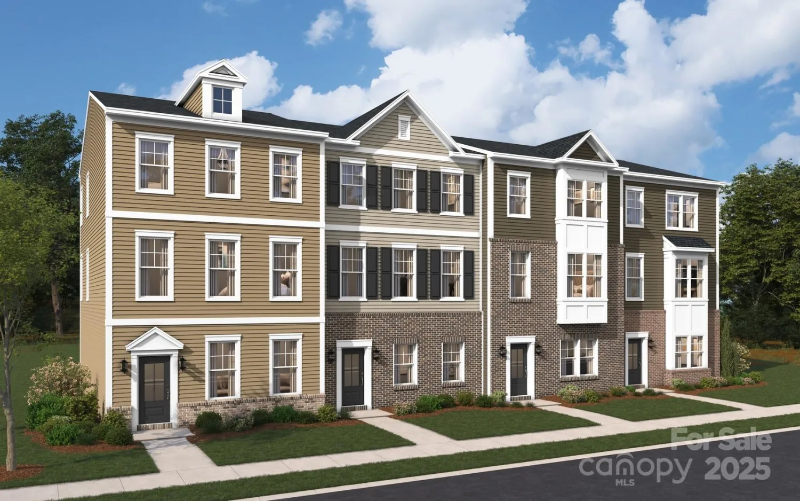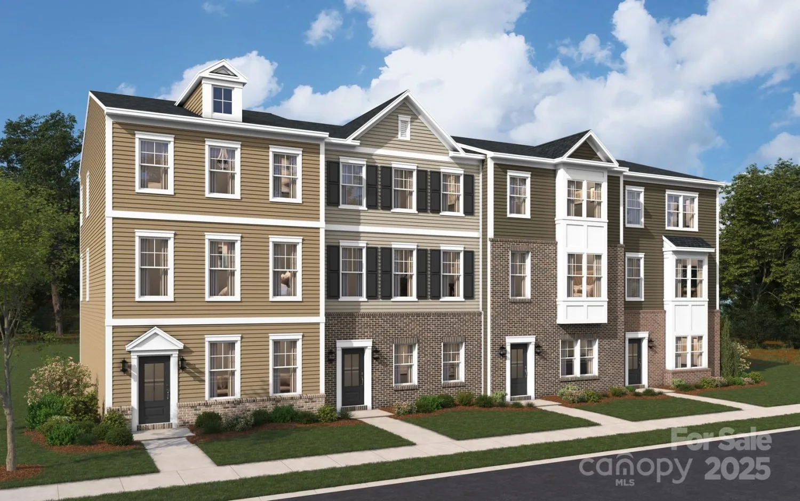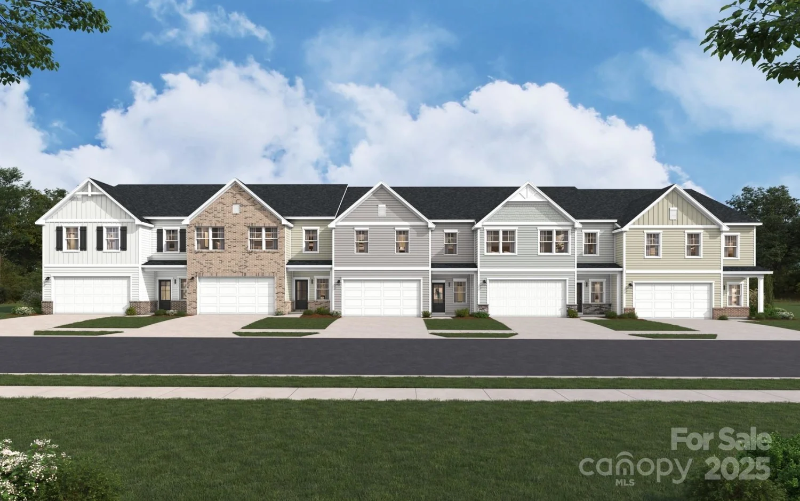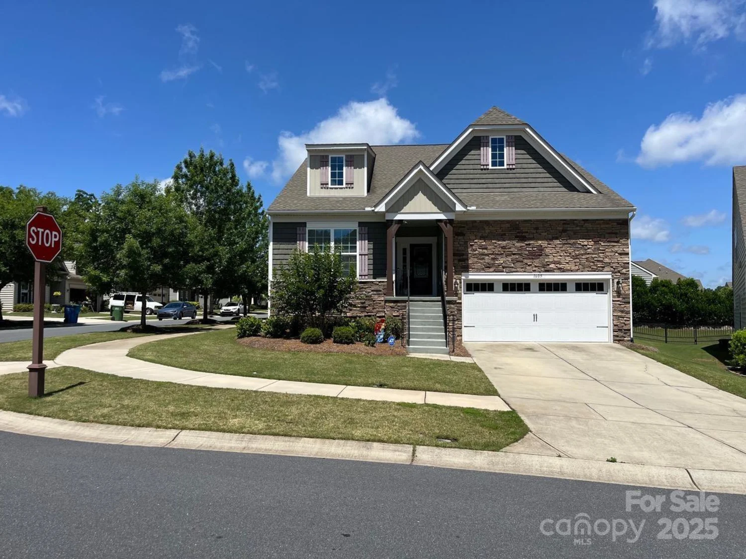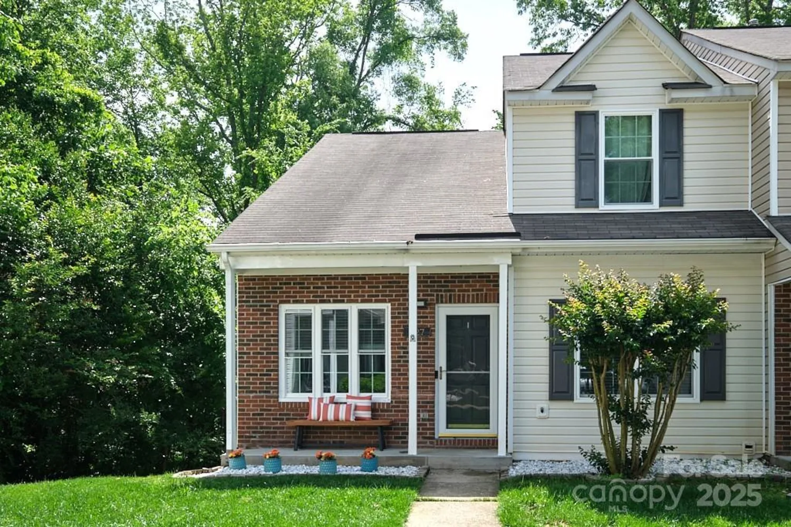809 ayrshire avenueFort Mill, SC 29708
809 ayrshire avenueFort Mill, SC 29708
Description
This beautifully updated end-unit townhome blends comfort, style, and convenience in a prime location. A former model home, it features a brick and stone exterior and is filled with natural light. Recent updates include new carpet upstairs, fresh paint, and stylish lighting on the main level. The open floor plan showcases engineered hardwoods and a stunning kitchen with granite counters, cabinet lighting, glass-front cabinets, a large island, and a new refrigerator. The family room offers a cozy stone fireplace with a custom mantle and hearth. Upstairs, the spacious primary suite is joined by two additional bedrooms and a laundry room with custom shelving. The two-car garage has built-in bin storage, while the private patio offers a peaceful outdoor escape. Added touches include garage wall paint, an updated entryway with moldings and coat hooks, and a newer washer and dryer. Move-in ready with timeless finishes and smart upgrades—schedule your tour today!
Property Details for 809 Ayrshire Avenue
- Subdivision ComplexAyrshire Townhomes
- Num Of Garage Spaces2
- Parking FeaturesDriveway, Attached Garage
- Property AttachedNo
LISTING UPDATED:
- StatusActive
- MLS #CAR4264323
- Days on Site1
- HOA Fees$225 / month
- MLS TypeResidential
- Year Built2016
- CountryYork
LISTING UPDATED:
- StatusActive
- MLS #CAR4264323
- Days on Site1
- HOA Fees$225 / month
- MLS TypeResidential
- Year Built2016
- CountryYork
Building Information for 809 Ayrshire Avenue
- StoriesTwo
- Year Built2016
- Lot Size0.0000 Acres
Payment Calculator
Term
Interest
Home Price
Down Payment
The Payment Calculator is for illustrative purposes only. Read More
Property Information for 809 Ayrshire Avenue
Summary
Location and General Information
- Community Features: Outdoor Pool, Playground, Recreation Area, Sidewalks
- Coordinates: 35.064566,-80.961024
School Information
- Elementary School: Springfield
- Middle School: Springfield
- High School: Nation Ford
Taxes and HOA Information
- Parcel Number: 718-04-01-032
- Tax Legal Description: LT 39 / AYRSHIRE TOWNHOMES P1
Virtual Tour
Parking
- Open Parking: No
Interior and Exterior Features
Interior Features
- Cooling: Ceiling Fan(s), Central Air
- Heating: Forced Air
- Appliances: Dishwasher, Disposal, Dryer, Electric Cooktop, Microwave, Refrigerator, Washer
- Fireplace Features: Electric, Family Room
- Flooring: Carpet, Hardwood
- Interior Features: Built-in Features, Entrance Foyer, Garden Tub, Kitchen Island, Open Floorplan, Pantry, Walk-In Closet(s)
- Levels/Stories: Two
- Foundation: Slab
- Total Half Baths: 1
- Bathrooms Total Integer: 3
Exterior Features
- Construction Materials: Brick Partial, Stone
- Patio And Porch Features: Covered, Front Porch, Patio
- Pool Features: None
- Road Surface Type: Concrete, Paved
- Laundry Features: Laundry Room, Upper Level
- Pool Private: No
Property
Utilities
- Sewer: Public Sewer
- Water Source: City
Property and Assessments
- Home Warranty: No
Green Features
Lot Information
- Above Grade Finished Area: 1902
- Lot Features: End Unit
Rental
Rent Information
- Land Lease: No
Public Records for 809 Ayrshire Avenue
Home Facts
- Beds3
- Baths2
- Above Grade Finished1,902 SqFt
- StoriesTwo
- Lot Size0.0000 Acres
- StyleTownhouse
- Year Built2016
- APN718-04-01-032
- CountyYork


