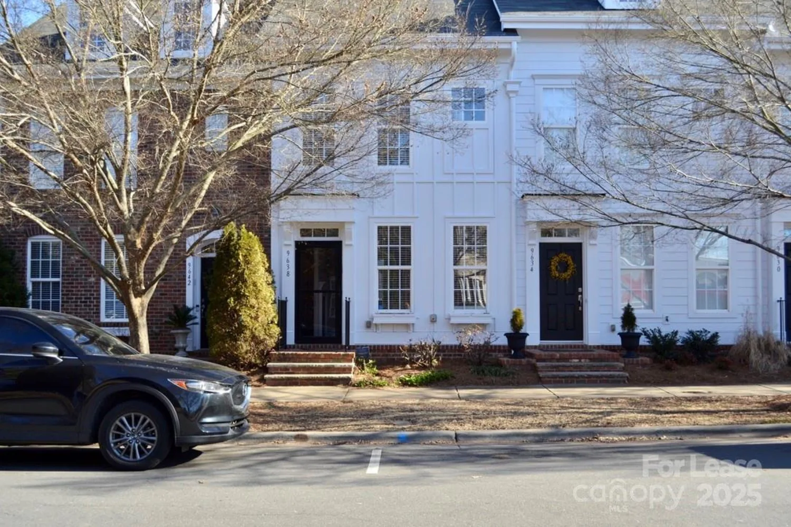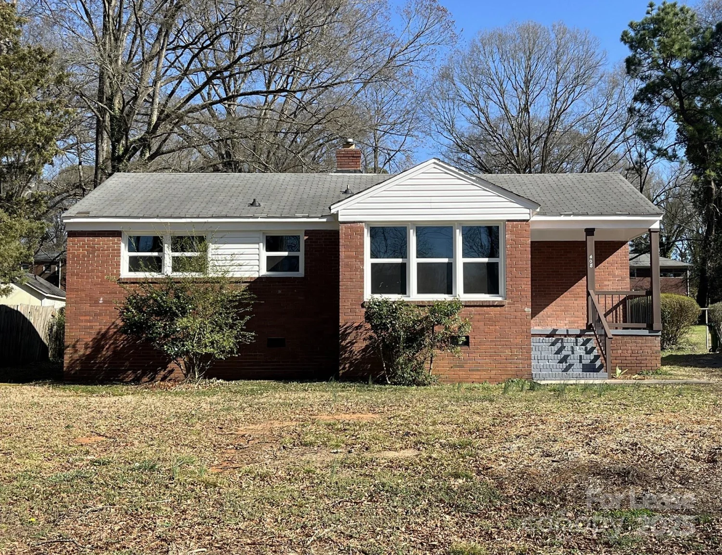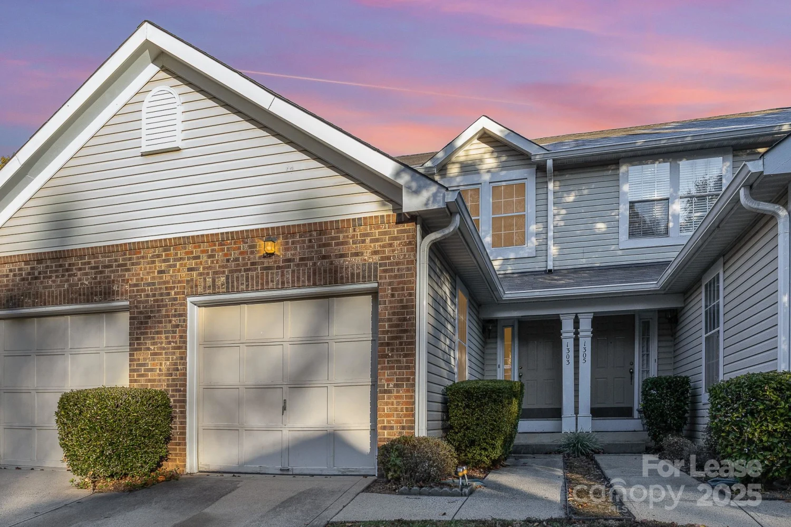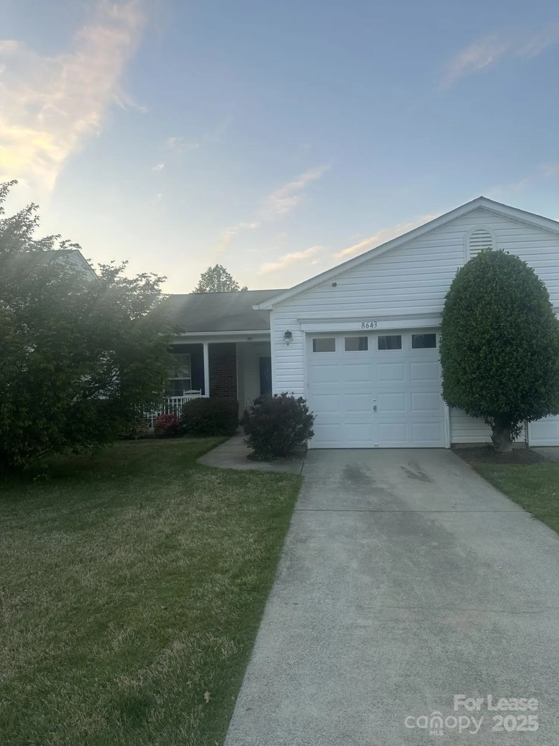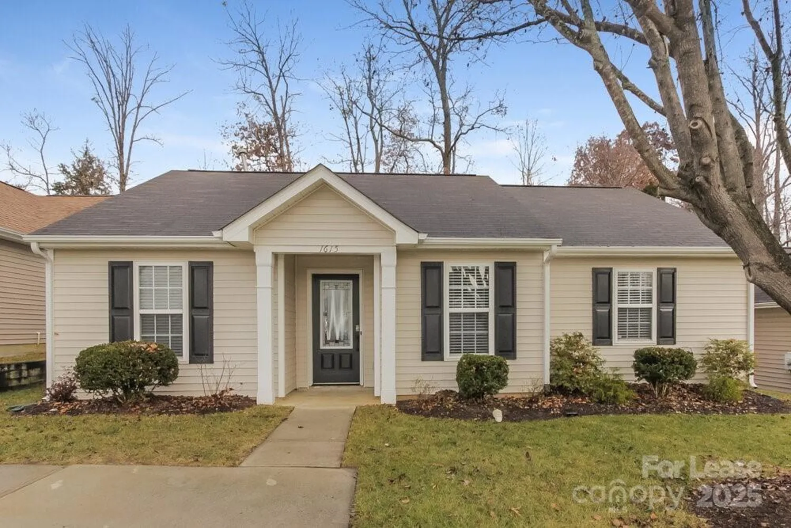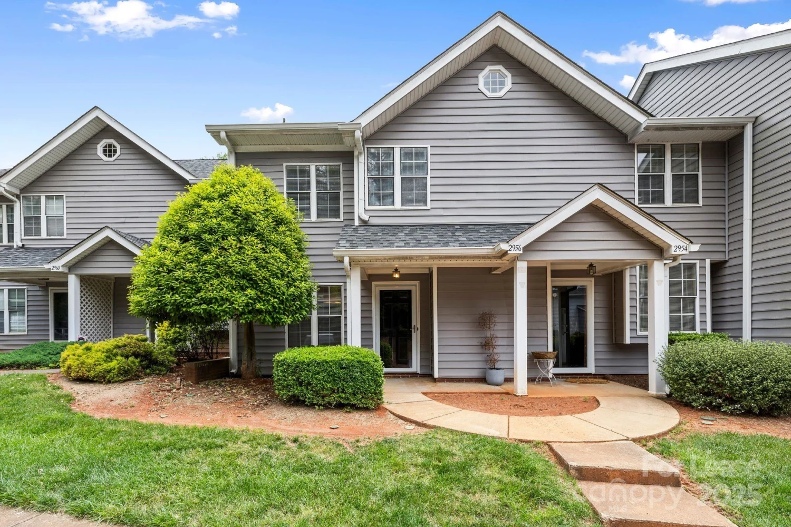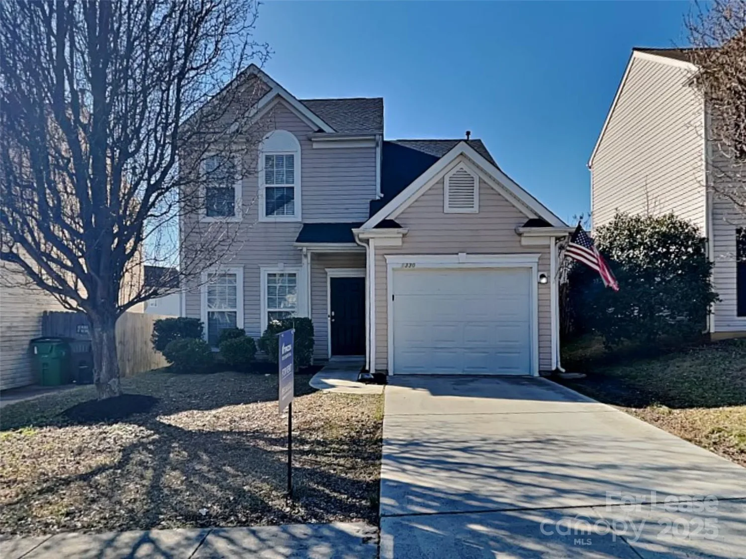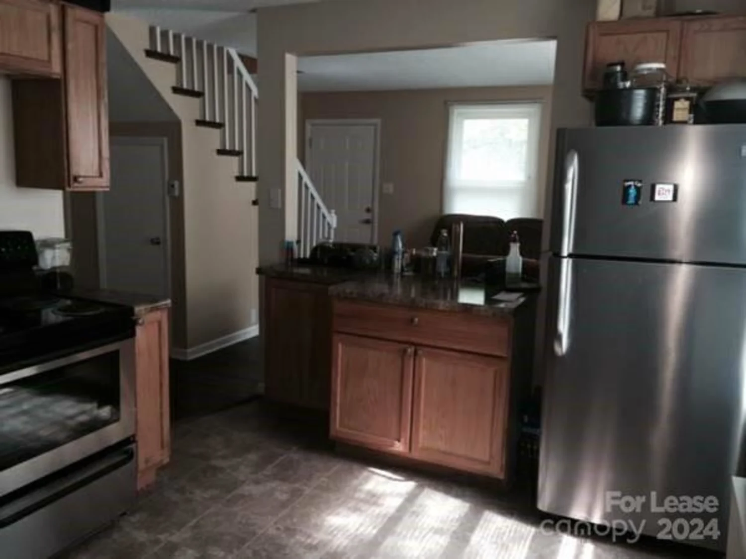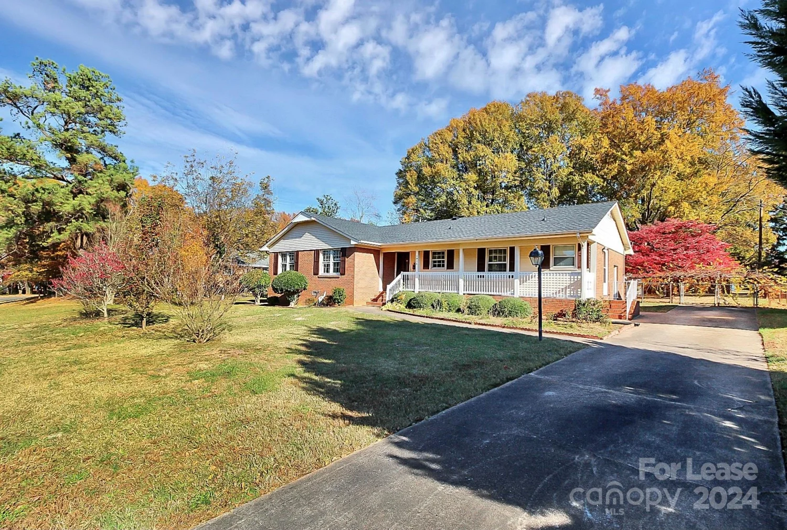10121 reindeer way laneCharlotte, NC 28216
10121 reindeer way laneCharlotte, NC 28216
Description
Awesome neighborhood. Move right in. Close to Shopping, I-77 and 485. Open floor plan. Gas fireplace in living room. Private backyard. 2 large bedrooms with own baths. New carpet to be installed. Requirement, credit score 630 or better and income 3x's the amount of the rent.
Property Details for 10121 Reindeer Way Lane
- Subdivision ComplexHolly Ridge
- ExteriorLawn Maintenance, Storage
- Parking FeaturesAssigned, Parking Space(s)
- Property AttachedNo
LISTING UPDATED:
- StatusClosed
- MLS #CAR4228174
- Days on Site52
- MLS TypeResidential Lease
- Year Built2000
- CountryMecklenburg
LISTING UPDATED:
- StatusClosed
- MLS #CAR4228174
- Days on Site52
- MLS TypeResidential Lease
- Year Built2000
- CountryMecklenburg
Building Information for 10121 Reindeer Way Lane
- StoriesTwo
- Year Built2000
- Lot Size0.0000 Acres
Payment Calculator
Term
Interest
Home Price
Down Payment
The Payment Calculator is for illustrative purposes only. Read More
Property Information for 10121 Reindeer Way Lane
Summary
Location and General Information
- Community Features: Outdoor Pool
- Directions: I-77N to exit 18 (Harris Blvd.) turn left, Right on Mount Holly-Huntersville Road, Right on Holly Ridge, Left on Reindeer Way.
- Coordinates: 35.36235,-80.860539
School Information
- Elementary School: Long Creek
- Middle School: Francis Bradley
- High School: Hopewell
Taxes and HOA Information
- Parcel Number: 025-082-49
Virtual Tour
Parking
- Open Parking: Yes
Interior and Exterior Features
Interior Features
- Cooling: Ceiling Fan(s), Central Air
- Heating: Forced Air, Natural Gas
- Appliances: Dishwasher, Electric Water Heater, Microwave, Refrigerator
- Fireplace Features: Gas Log, Living Room
- Flooring: Carpet, Vinyl
- Interior Features: Cable Prewire, Open Floorplan, Pantry
- Levels/Stories: Two
- Foundation: Slab
- Total Half Baths: 1
- Bathrooms Total Integer: 3
Exterior Features
- Patio And Porch Features: Patio
- Pool Features: None
- Road Surface Type: Asphalt, Paved
- Roof Type: Shingle
- Laundry Features: Electric Dryer Hookup, Laundry Room, Upper Level
- Pool Private: No
Property
Utilities
- Sewer: Public Sewer
- Utilities: Cable Available, Natural Gas
- Water Source: City
Property and Assessments
- Home Warranty: No
Green Features
Lot Information
- Above Grade Finished Area: 1094
- Lot Features: Level
Rental
Rent Information
- Land Lease: No
Public Records for 10121 Reindeer Way Lane
Home Facts
- Beds2
- Baths2
- Above Grade Finished1,094 SqFt
- StoriesTwo
- Lot Size0.0000 Acres
- StyleTownhouse
- Year Built2000
- APN025-082-49
- CountyMecklenburg


