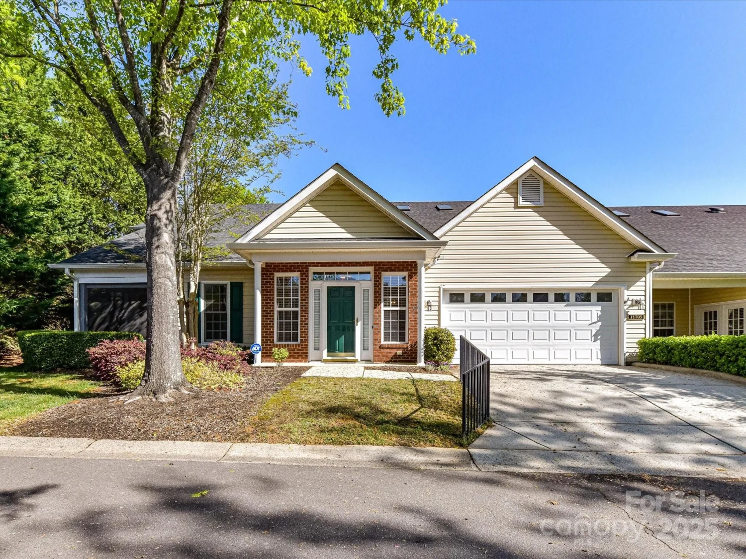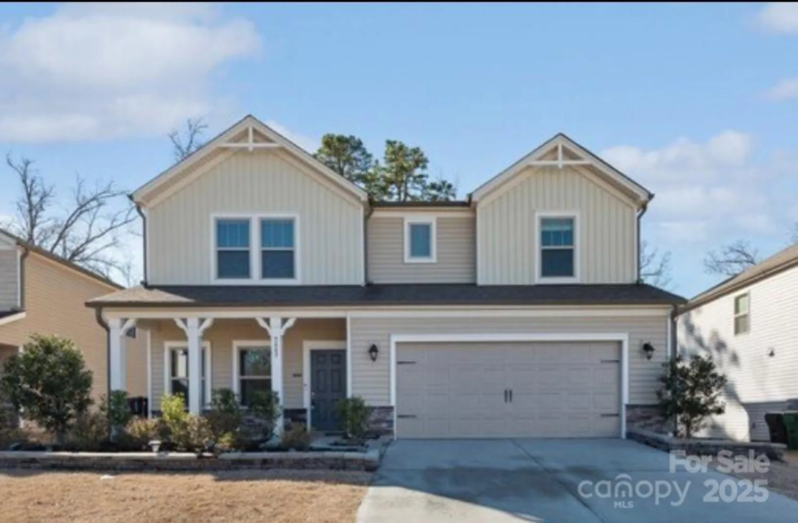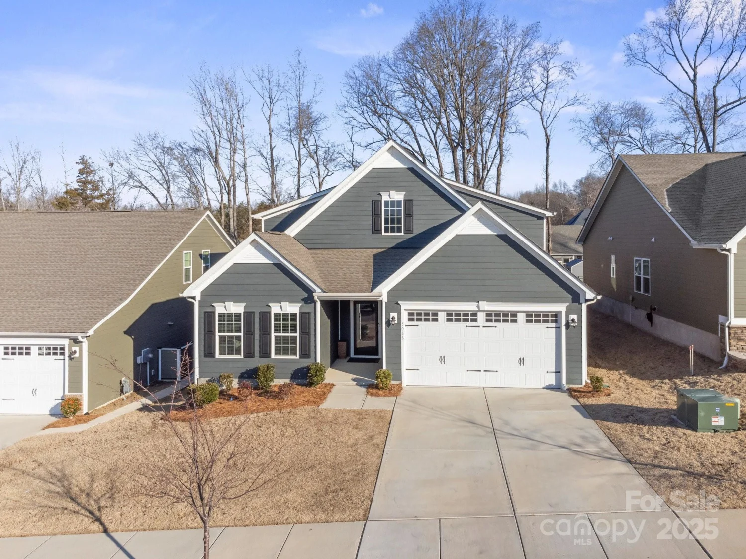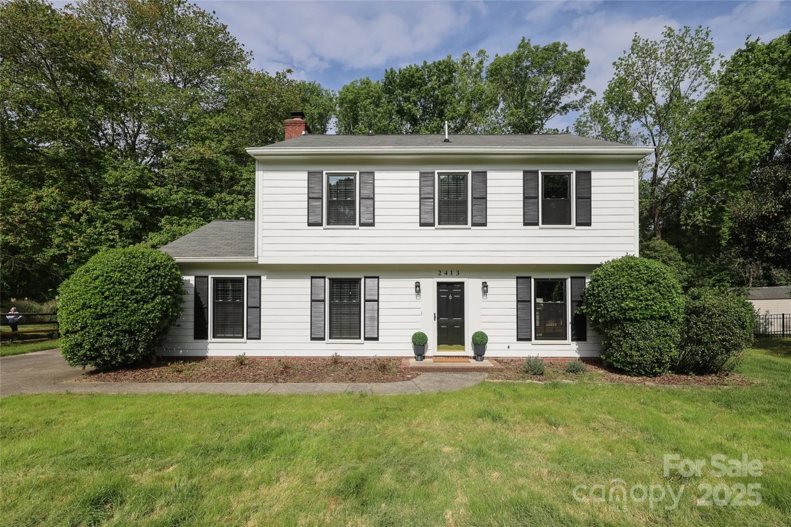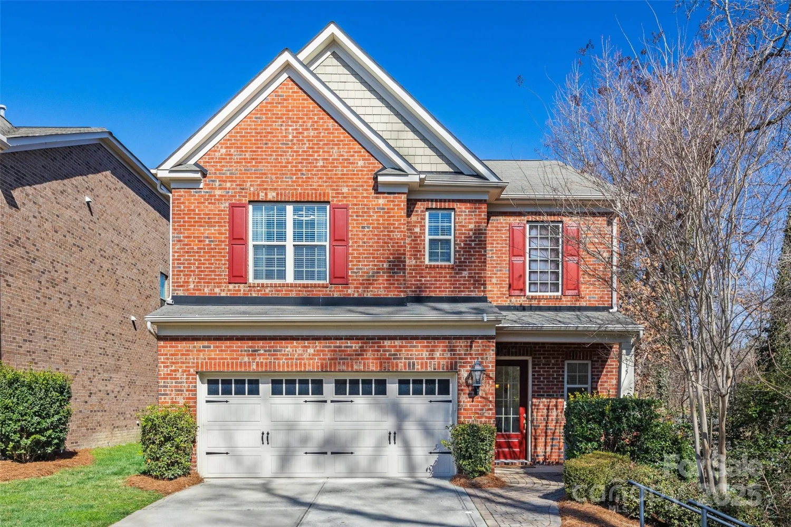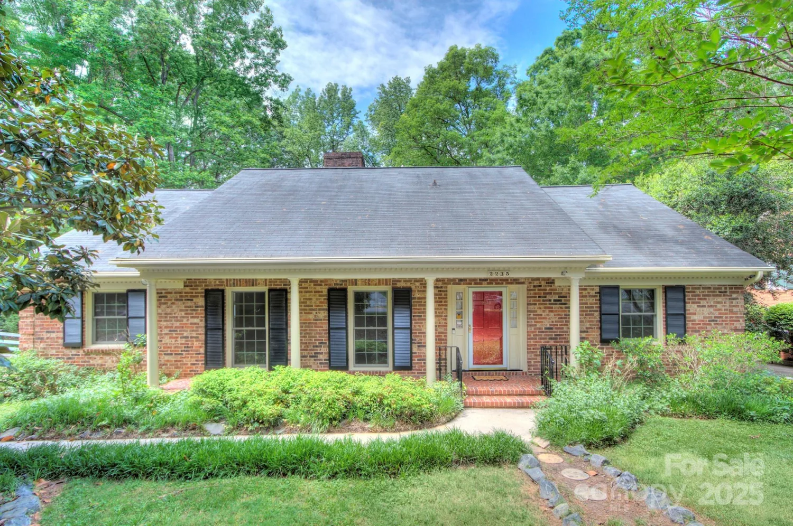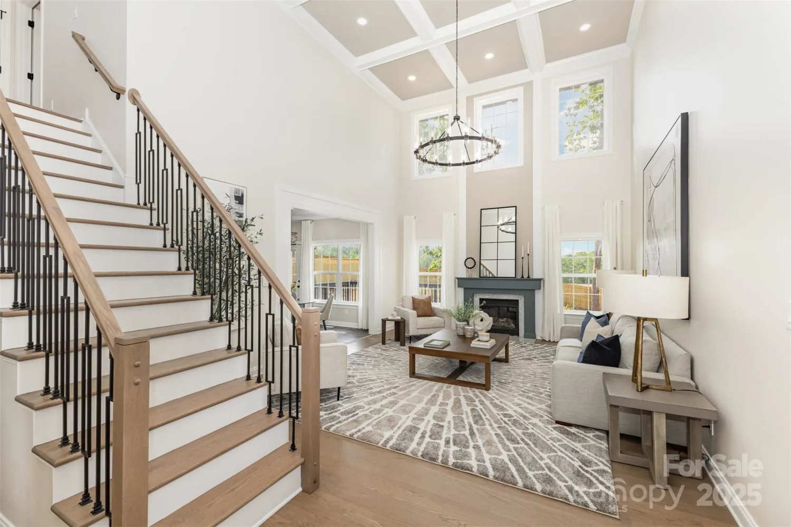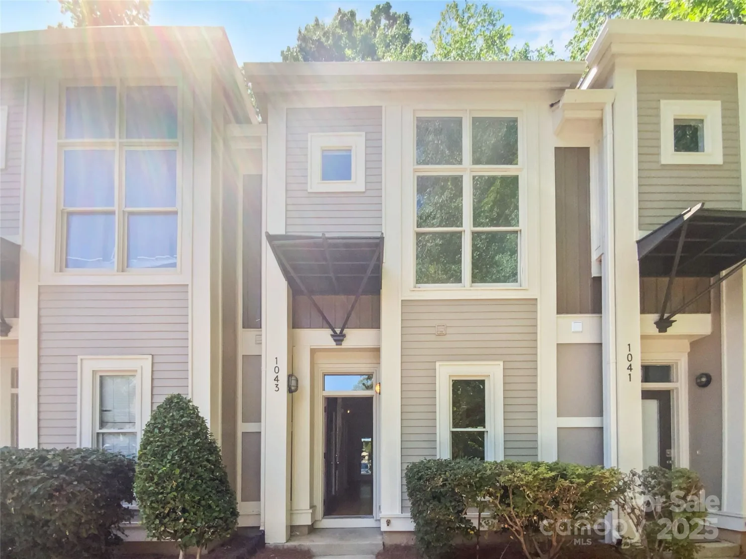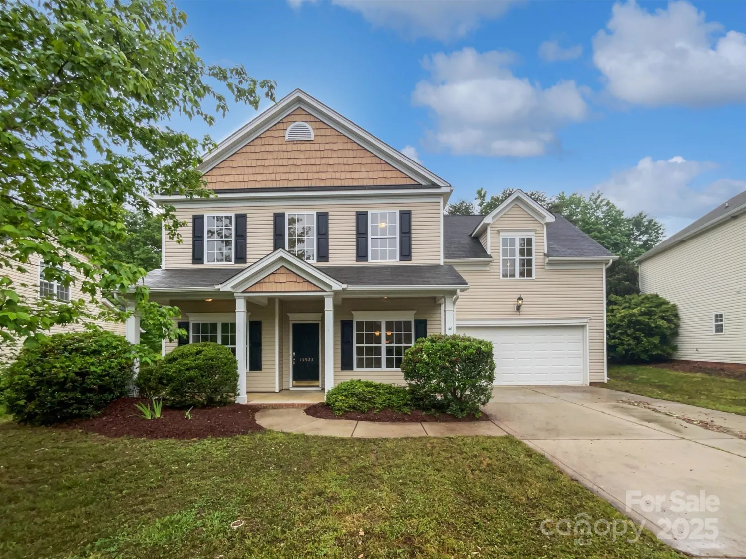4018 moxie wayCharlotte, NC 28215
4018 moxie wayCharlotte, NC 28215
Description
STUNNING & SPACIOUS Laurel floor plan with Upgrades !! This beautifully expanded Laurel floor plan offers an open layout with upgraded second floor features. The gourmet kitchen boasts a large island, gas stove, stainless steel appliances, and a walk in pantry - perfect for entertaining. The Kitchen is open to a stunning Great Room with a cozy gas log fireplace and several built-ins. The Primary Suite is a true retreat featuring a spacious bathroom with tiled walk in shower and a generous walk-in closet. Upstairs you'll find an additional bedroom/loft area with its own full bathroom and walk-in closet. Enjoy your relaxation in the Three Season room in the back, already wired for TV. Step outside to a large patio made of concrete pavers, offering great views of the natural area beyond. TV's DO Not convey.
Property Details for 4018 Moxie Way
- Subdivision ComplexCresswind
- ExteriorIn-Ground Irrigation, Lawn Maintenance
- Num Of Garage Spaces2
- Parking FeaturesAttached Garage
- Property AttachedNo
LISTING UPDATED:
- StatusActive
- MLS #CAR4228238
- Days on Site56
- HOA Fees$350 / month
- MLS TypeResidential
- Year Built2021
- CountryMecklenburg
LISTING UPDATED:
- StatusActive
- MLS #CAR4228238
- Days on Site56
- HOA Fees$350 / month
- MLS TypeResidential
- Year Built2021
- CountryMecklenburg
Building Information for 4018 Moxie Way
- StoriesOne and One Half
- Year Built2021
- Lot Size0.0000 Acres
Payment Calculator
Term
Interest
Home Price
Down Payment
The Payment Calculator is for illustrative purposes only. Read More
Property Information for 4018 Moxie Way
Summary
Location and General Information
- Coordinates: 35.228812,-80.642479
School Information
- Elementary School: Unspecified
- Middle School: Unspecified
- High School: Unspecified
Taxes and HOA Information
- Parcel Number: 111-224-07
- Tax Legal Description: L507 M69-14
Virtual Tour
Parking
- Open Parking: No
Interior and Exterior Features
Interior Features
- Cooling: Central Air, Heat Pump
- Heating: Central, Forced Air, Heat Pump, Natural Gas
- Appliances: Dishwasher, Disposal, Electric Oven, Exhaust Hood, Gas Cooktop, Microwave, Tankless Water Heater, Wall Oven
- Fireplace Features: Gas Log
- Interior Features: Attic Stairs Pulldown, Built-in Features, Cable Prewire, Entrance Foyer, Kitchen Island, Open Floorplan, Walk-In Closet(s), Walk-In Pantry
- Levels/Stories: One and One Half
- Foundation: Slab
- Bathrooms Total Integer: 3
Exterior Features
- Construction Materials: Brick Partial, Hardboard Siding
- Pool Features: None
- Road Surface Type: Concrete, Paved
- Laundry Features: Electric Dryer Hookup, Main Level, Washer Hookup
- Pool Private: No
Property
Utilities
- Sewer: Public Sewer
- Utilities: Cable Connected, Natural Gas
- Water Source: City
Property and Assessments
- Home Warranty: No
Green Features
Lot Information
- Above Grade Finished Area: 2803
- Lot Features: Level
Rental
Rent Information
- Land Lease: No
Public Records for 4018 Moxie Way
Home Facts
- Beds4
- Baths3
- Above Grade Finished2,803 SqFt
- StoriesOne and One Half
- Lot Size0.0000 Acres
- StyleSingle Family Residence
- Year Built2021
- APN111-224-07
- CountyMecklenburg





