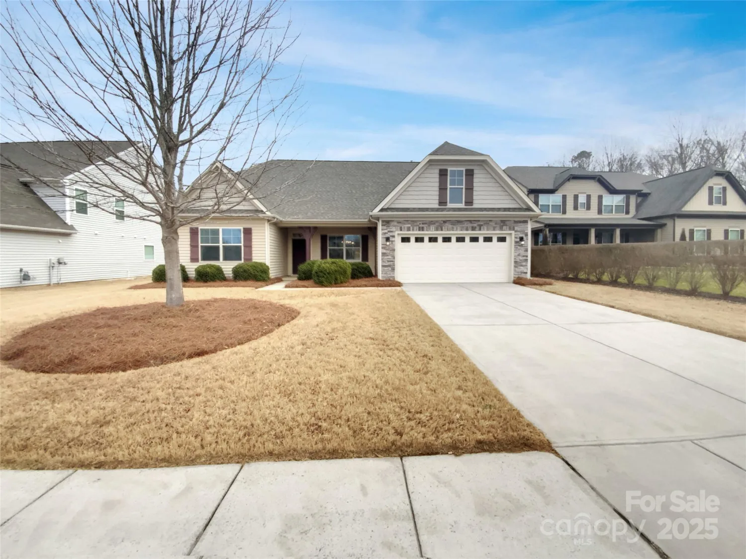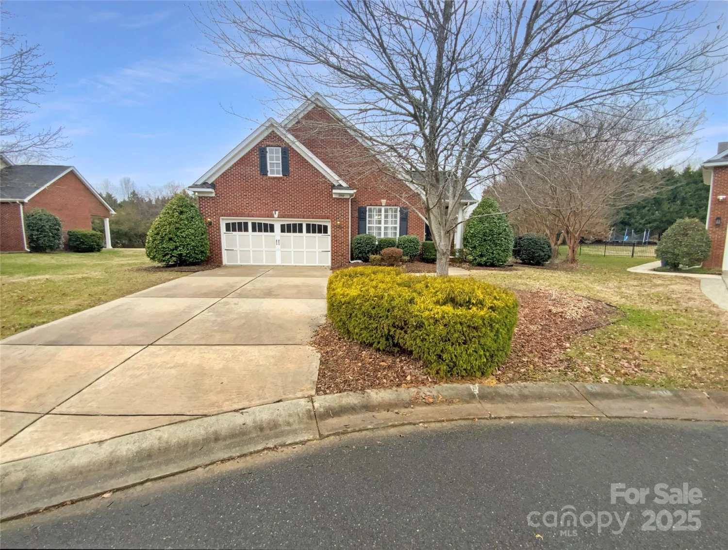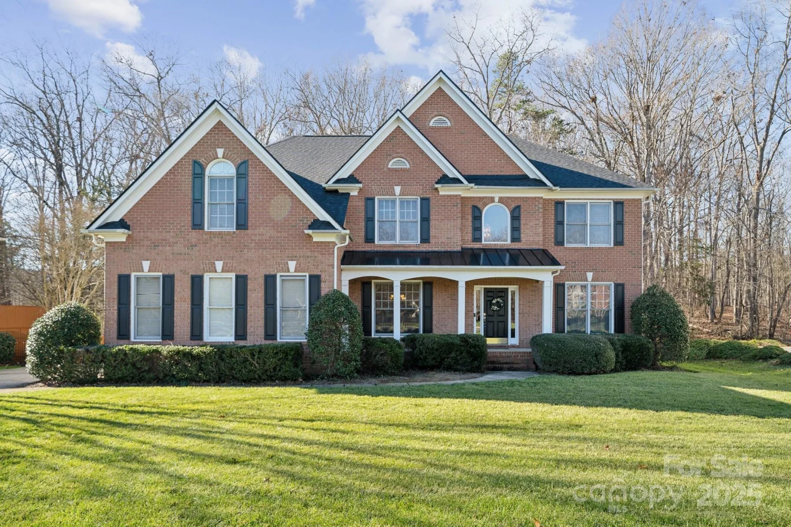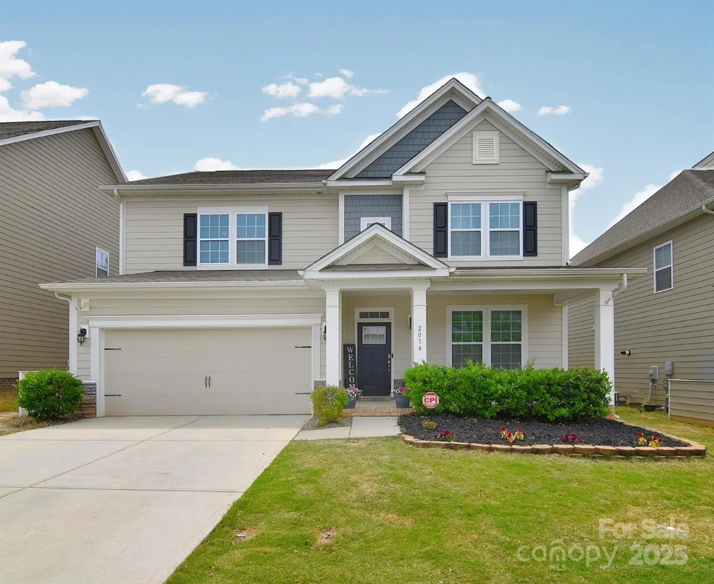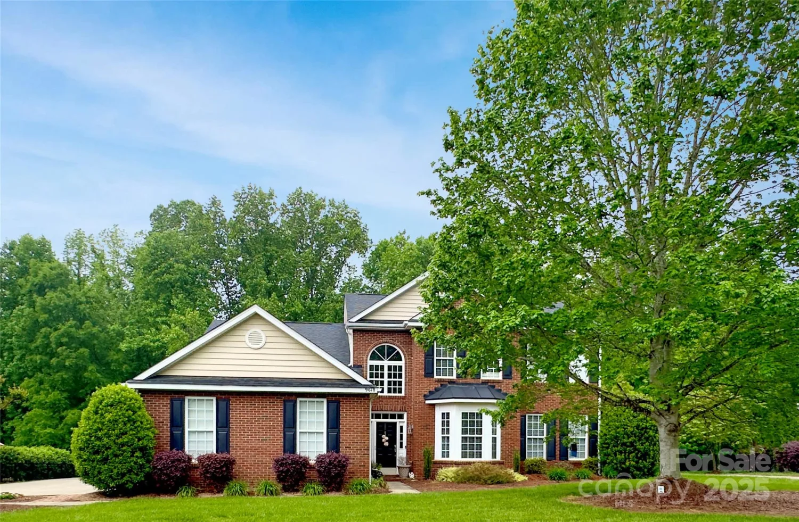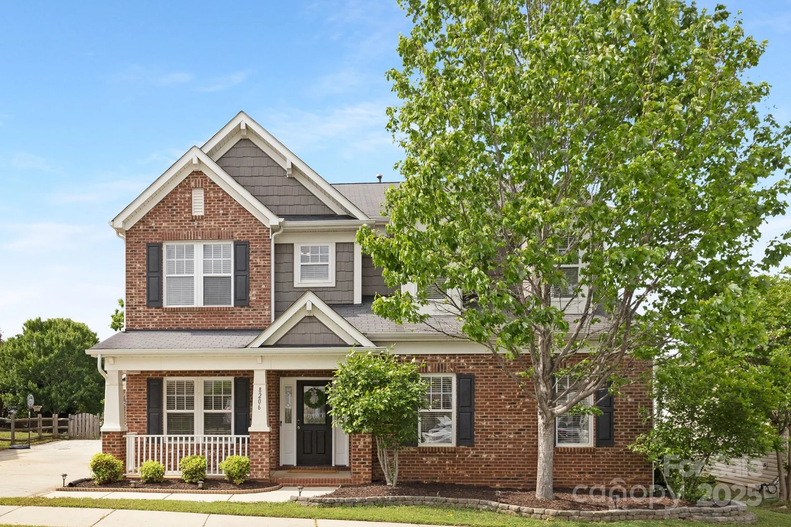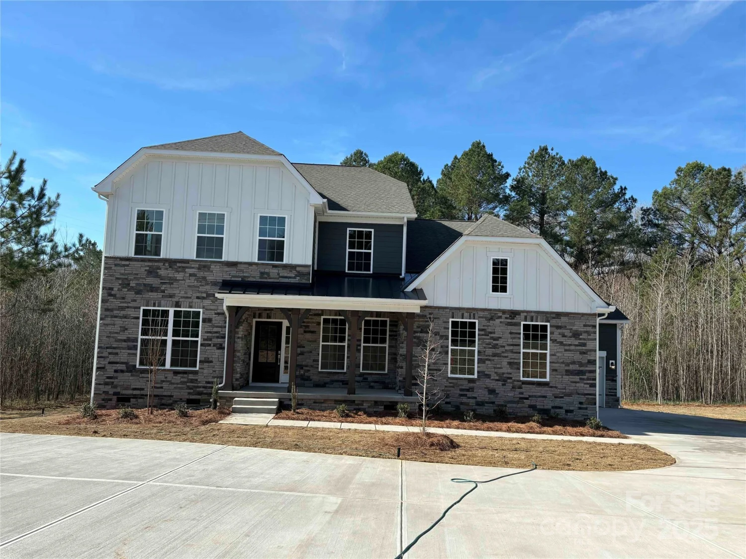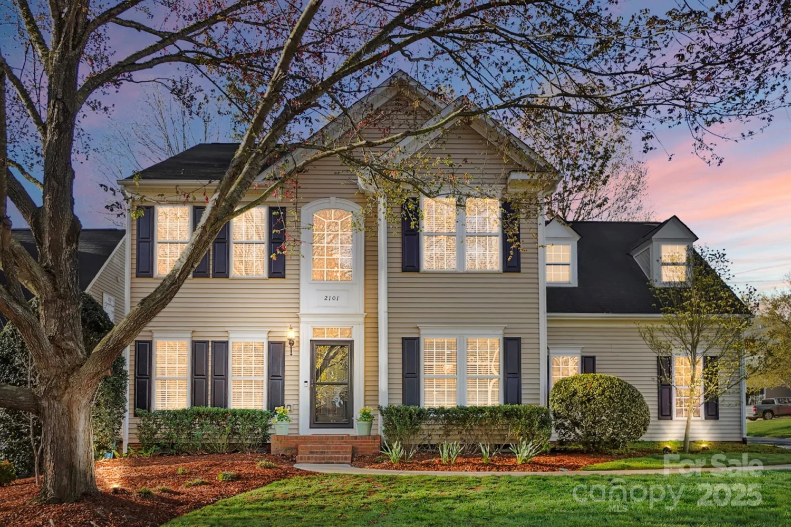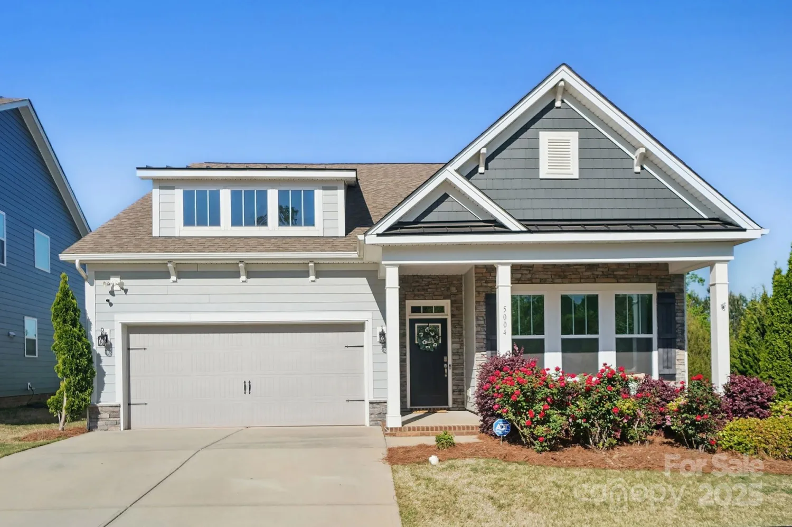2024 linn coveWaxhaw, NC 28173
2024 linn coveWaxhaw, NC 28173
Description
Why this house? I'm glad you asked! Tucked away towards the back of the neighborhood, you won't experience a heavy amount of thru traffic! But don't worry, you're still close to the neighborhood pools! The front porch is perfect for relaxing with your glass of sweet tea on a rocking chair as you enjoy the cooler nights after work! Entering the home through the garage features a drop zone fit for a King! The chefs kitchen opens up to a beautiful family room and custom designed fireplace that anchors the room and adds a custom feel. The light flooring makes the space feel open and airy while still being warm and welcoming. Make sure to look at the huge bonus room and how it's tucked away from the bedrooms so you can be a bit louder for sleepovers and parties! Not only is there a primary suite, but you've got a secondary en suite upstairs perfect for guests. The fenced in yard with trees lining the back property line will offer plenty of privacy as the trees continue to fill in.
Property Details for 2024 Linn Cove
- Subdivision ComplexMillbridge
- Num Of Garage Spaces2
- Parking FeaturesDriveway, Attached Garage
- Property AttachedNo
LISTING UPDATED:
- StatusActive
- MLS #CAR4228464
- Days on Site58
- MLS TypeResidential
- Year Built2020
- CountryUnion
LISTING UPDATED:
- StatusActive
- MLS #CAR4228464
- Days on Site58
- MLS TypeResidential
- Year Built2020
- CountryUnion
Building Information for 2024 Linn Cove
- StoriesTwo
- Year Built2020
- Lot Size0.0000 Acres
Payment Calculator
Term
Interest
Home Price
Down Payment
The Payment Calculator is for illustrative purposes only. Read More
Property Information for 2024 Linn Cove
Summary
Location and General Information
- Community Features: Cabana, Fitness Center, Outdoor Pool, Picnic Area, Playground, Sidewalks, Walking Trails
- Coordinates: 34.925587,-80.78291
School Information
- Elementary School: Waxhaw
- Middle School: Parkwood
- High School: Parkwood
Taxes and HOA Information
- Parcel Number: 05-165-680
- Tax Legal Description: #1966 MILLBRIDGE PH7D MAP1 OPCP073-076
Virtual Tour
Parking
- Open Parking: No
Interior and Exterior Features
Interior Features
- Cooling: Central Air
- Heating: Forced Air
- Appliances: Dishwasher, Disposal, Gas Range, Tankless Water Heater
- Fireplace Features: Family Room
- Levels/Stories: Two
- Foundation: Slab
- Total Half Baths: 1
- Bathrooms Total Integer: 4
Exterior Features
- Construction Materials: Brick Partial, Fiber Cement, Stone Veneer
- Fencing: Fenced
- Patio And Porch Features: Front Porch
- Pool Features: None
- Road Surface Type: Concrete, Paved
- Roof Type: Shingle
- Laundry Features: Laundry Room
- Pool Private: No
Property
Utilities
- Sewer: County Sewer
- Water Source: County Water
Property and Assessments
- Home Warranty: No
Green Features
Lot Information
- Above Grade Finished Area: 3196
Rental
Rent Information
- Land Lease: No
Public Records for 2024 Linn Cove
Home Facts
- Beds4
- Baths3
- Above Grade Finished3,196 SqFt
- StoriesTwo
- Lot Size0.0000 Acres
- StyleSingle Family Residence
- Year Built2020
- APN05-165-680
- CountyUnion


