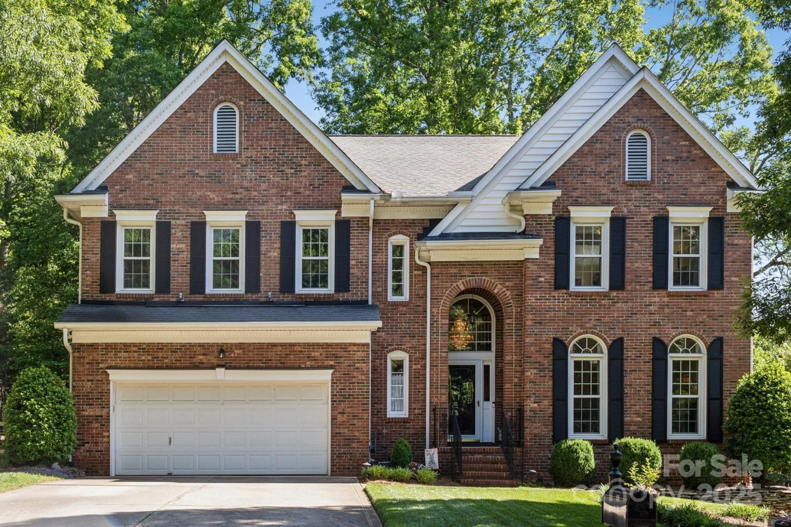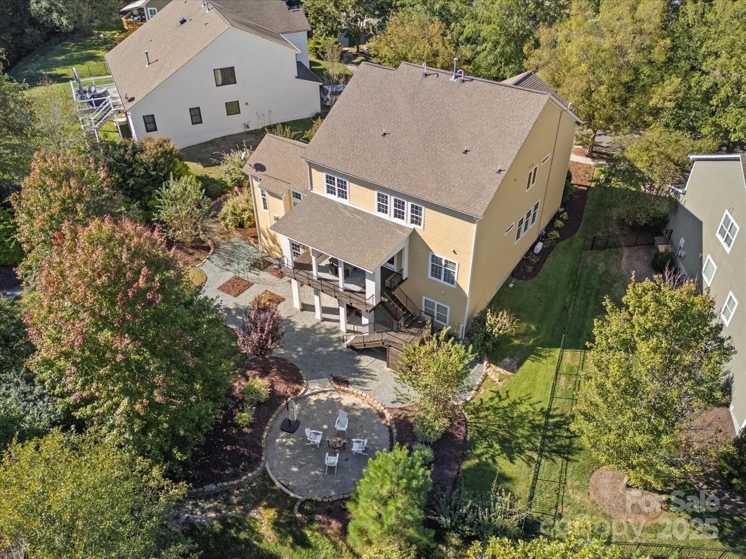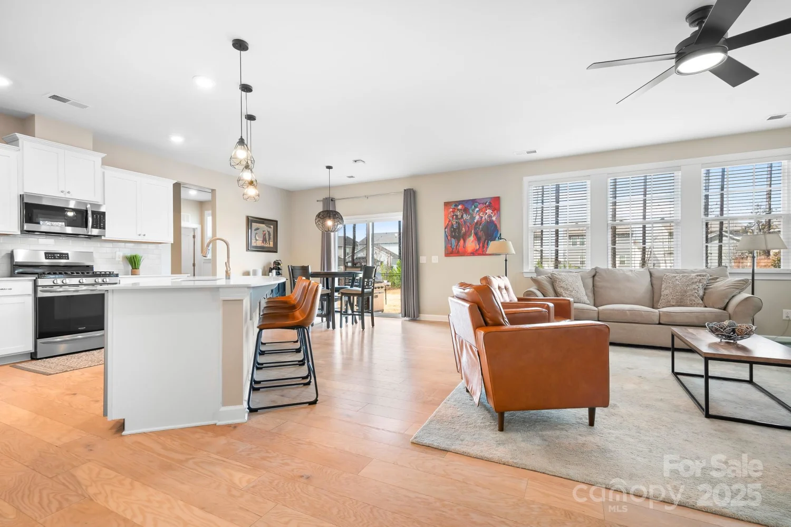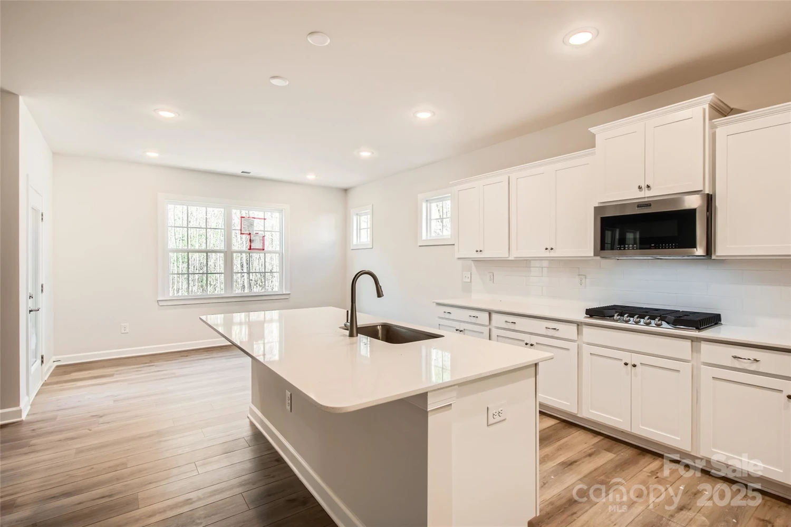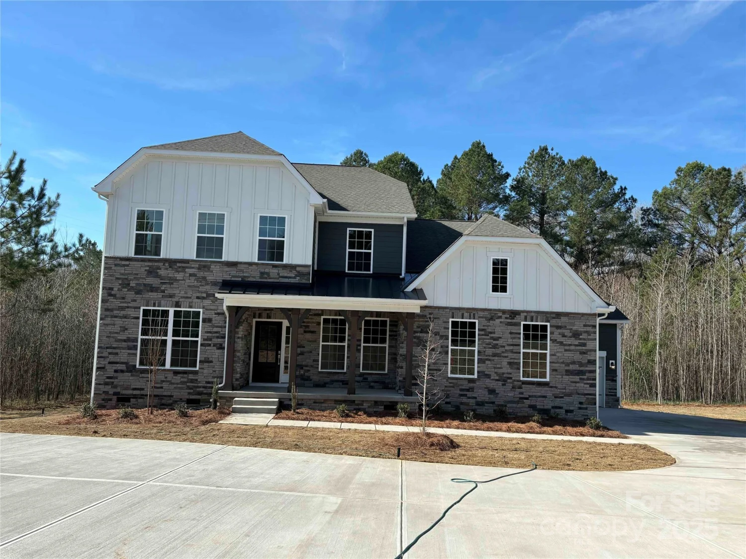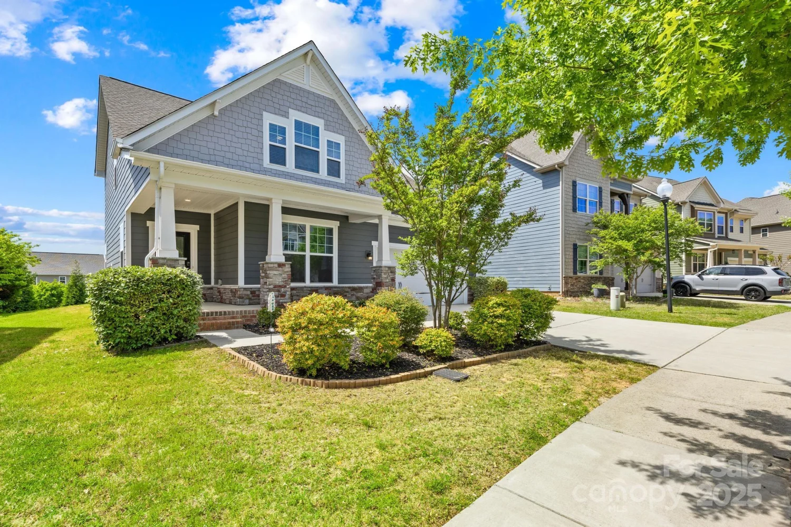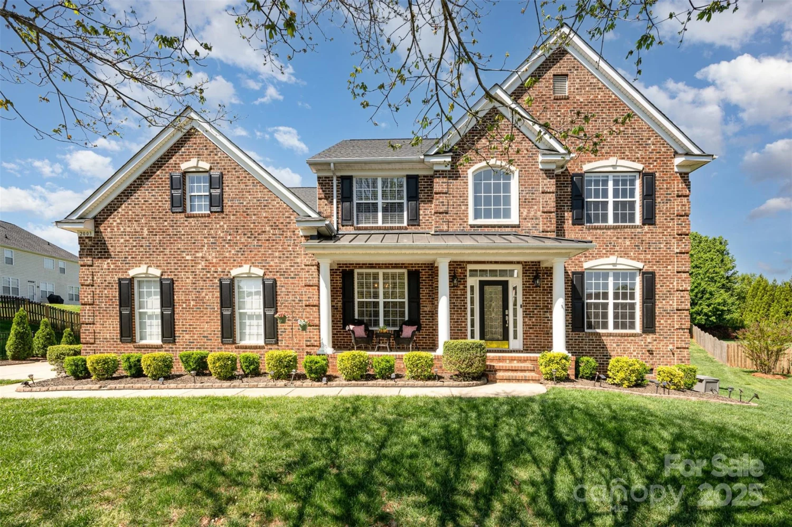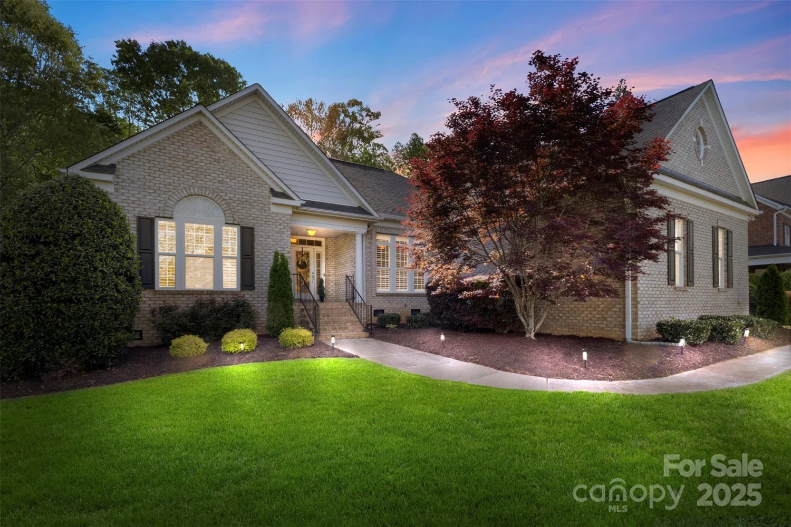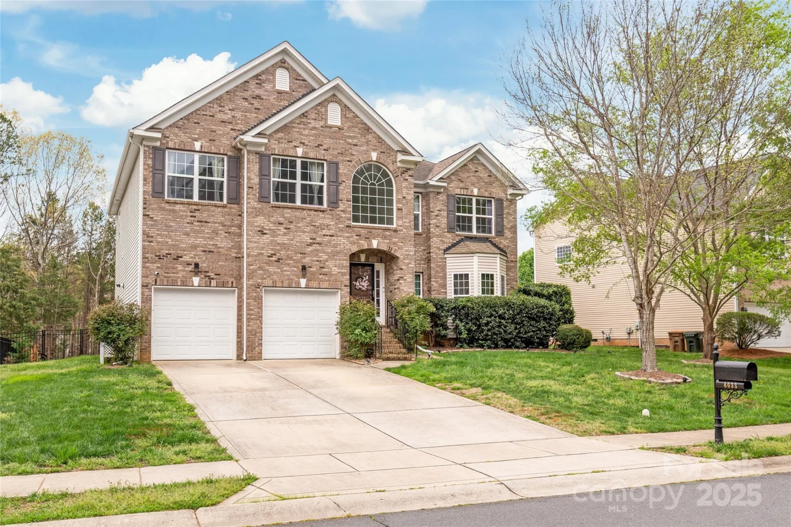1102 high brook driveWaxhaw, NC 28173
1102 high brook driveWaxhaw, NC 28173
Description
Welcome to 1102 High Brook in Waxhaw, NC! Ideally located right across from the fantastic community pool, this home blends charm, space, and convenience. Step inside to beautiful wood floors on the main level, featuring a spacious bedroom and full bath—perfect for guests or multi-generational living. The open-concept kitchen and den shine with abundant natural light from oversized windows, creating an inviting space for everyday living and entertaining. Upstairs, you’ll find the primary suite along with three additional bedrooms, offering endless possibilities for a home office, workout room, or playroom. Relax on the rocking-chair front porch or unwind on the back porch overlooking the private yard. With Union County taxes and top-rated schools, this home delivers both value and location. Plus, it’s conveniently close to shopping, dining, and major routes. Don’t miss this opportunity—schedule your showing today!
Property Details for 1102 High Brook Drive
- Subdivision ComplexSilver Creek
- Architectural StyleTransitional
- Num Of Garage Spaces2
- Parking FeaturesDriveway, Garage Faces Side
- Property AttachedNo
LISTING UPDATED:
- StatusActive
- MLS #CAR4240272
- Days on Site108
- HOA Fees$950 / year
- MLS TypeResidential
- Year Built2000
- CountryUnion
LISTING UPDATED:
- StatusActive
- MLS #CAR4240272
- Days on Site108
- HOA Fees$950 / year
- MLS TypeResidential
- Year Built2000
- CountryUnion
Building Information for 1102 High Brook Drive
- StoriesTwo
- Year Built2000
- Lot Size0.0000 Acres
Payment Calculator
Term
Interest
Home Price
Down Payment
The Payment Calculator is for illustrative purposes only. Read More
Property Information for 1102 High Brook Drive
Summary
Location and General Information
- Community Features: Clubhouse, Picnic Area, Playground, Recreation Area, Tennis Court(s), Walking Trails
- Coordinates: 34.982153,-80.697625
School Information
- Elementary School: New Town
- Middle School: Cuthbertson
- High School: Cuthbertson
Taxes and HOA Information
- Parcel Number: 06-051-104
- Tax Legal Description: #4 SILVER CREEK PH1/MP1 1102 HIGH BROOK DR
Virtual Tour
Parking
- Open Parking: No
Interior and Exterior Features
Interior Features
- Cooling: Ceiling Fan(s), Central Air
- Heating: Central, Natural Gas
- Appliances: Dishwasher, Disposal, Gas Water Heater
- Fireplace Features: Wood Burning
- Interior Features: Kitchen Island, Walk-In Closet(s), Walk-In Pantry
- Levels/Stories: Two
- Foundation: Crawl Space
- Bathrooms Total Integer: 3
Exterior Features
- Construction Materials: Brick Partial, Vinyl
- Fencing: Back Yard, Fenced, Privacy
- Patio And Porch Features: Deck, Front Porch
- Pool Features: None
- Road Surface Type: Concrete, Paved
- Laundry Features: Laundry Room, Main Level
- Pool Private: No
Property
Utilities
- Sewer: Public Sewer
- Water Source: City
Property and Assessments
- Home Warranty: No
Green Features
Lot Information
- Above Grade Finished Area: 3006
Rental
Rent Information
- Land Lease: No
Public Records for 1102 High Brook Drive
Home Facts
- Beds5
- Baths3
- Above Grade Finished3,006 SqFt
- StoriesTwo
- Lot Size0.0000 Acres
- StyleSingle Family Residence
- Year Built2000
- APN06-051-104
- CountyUnion


