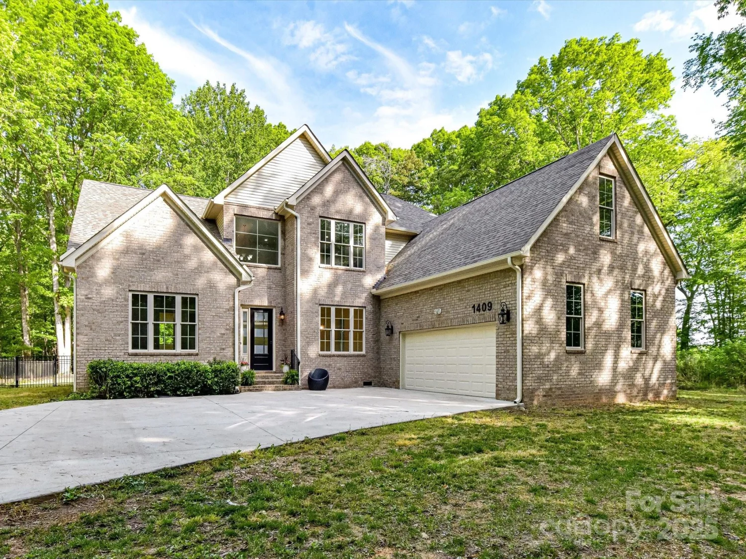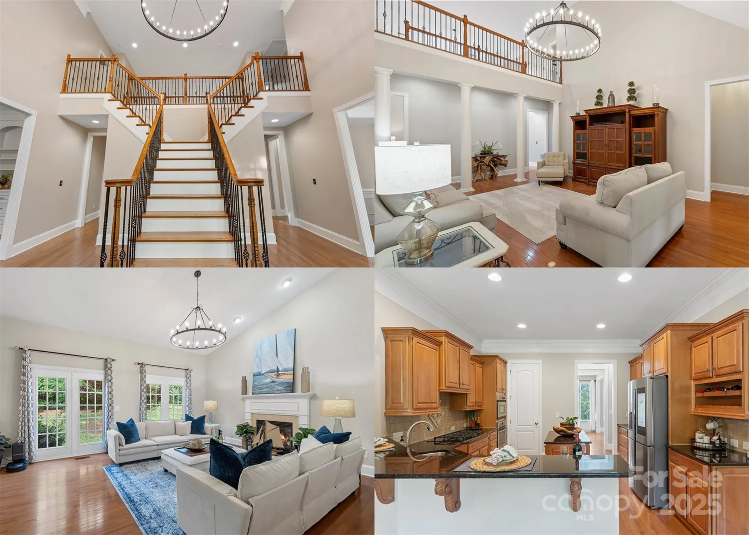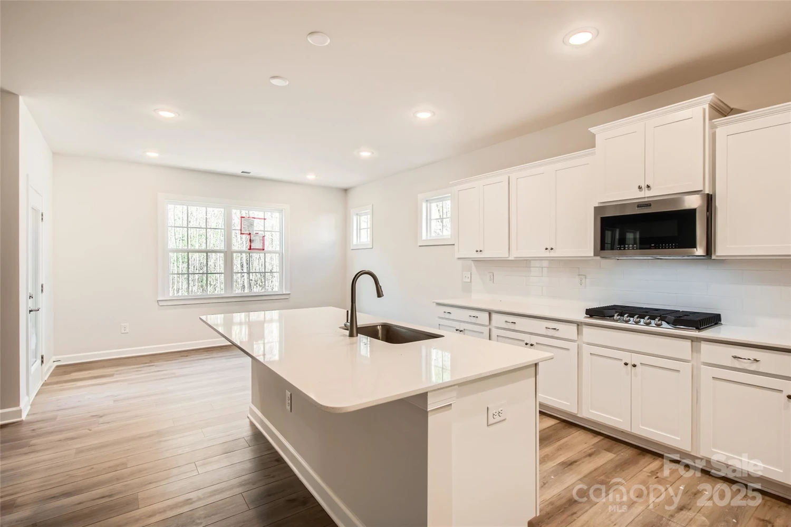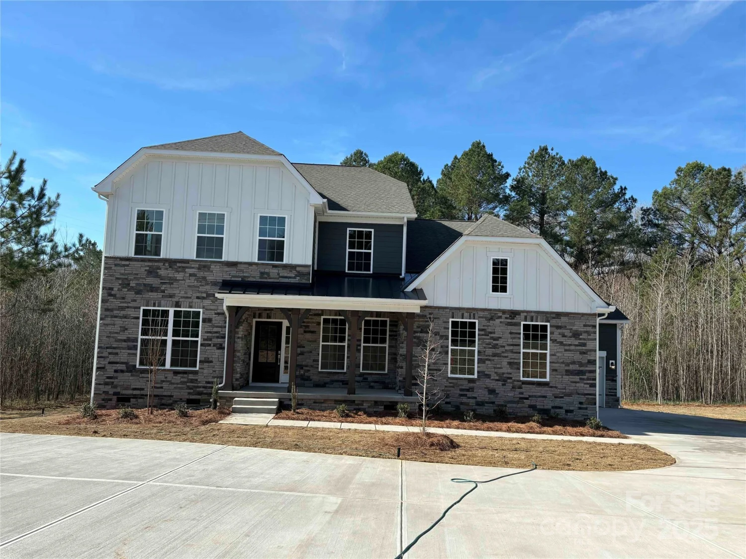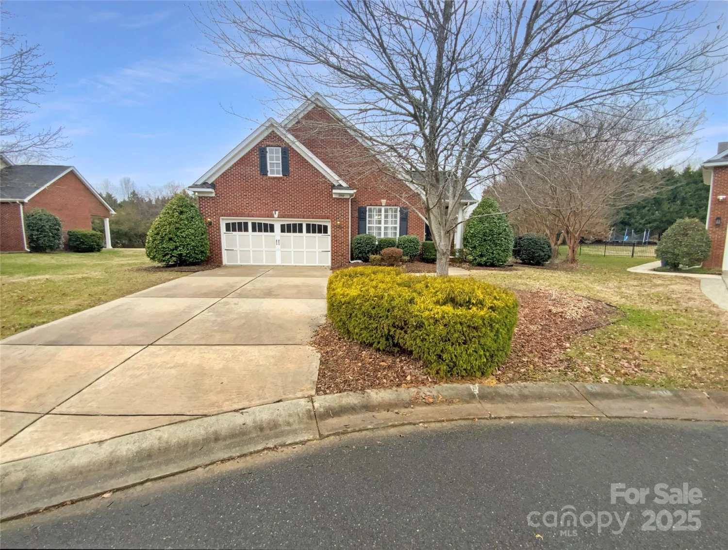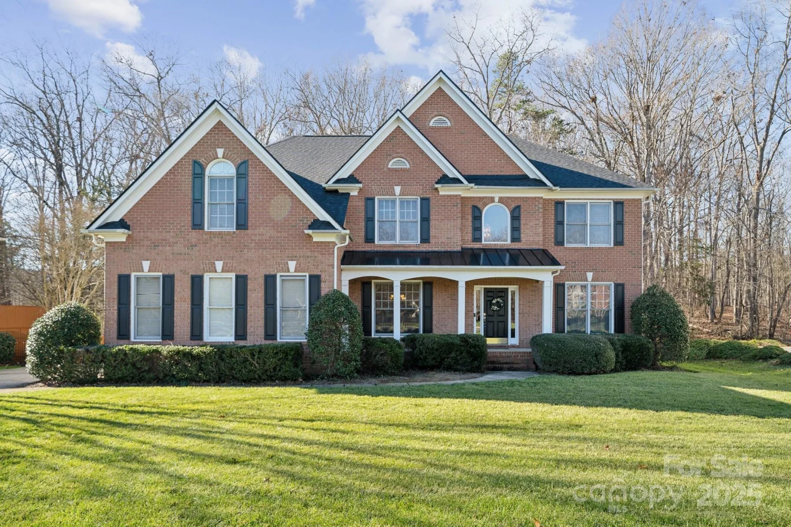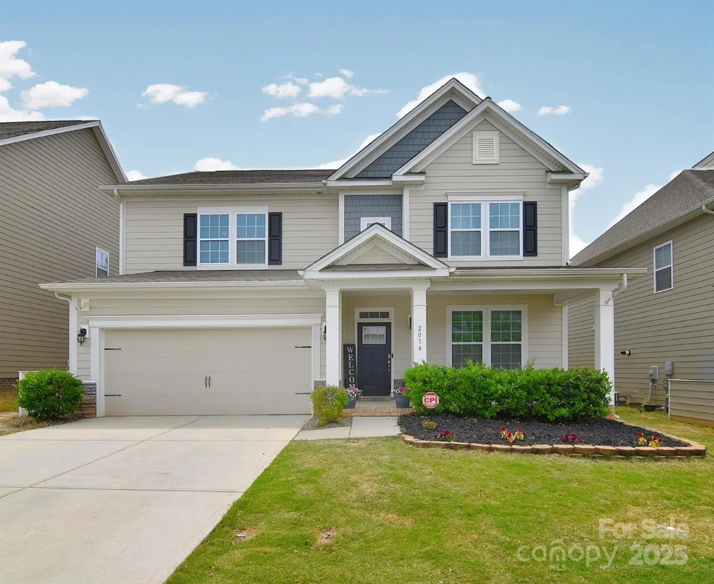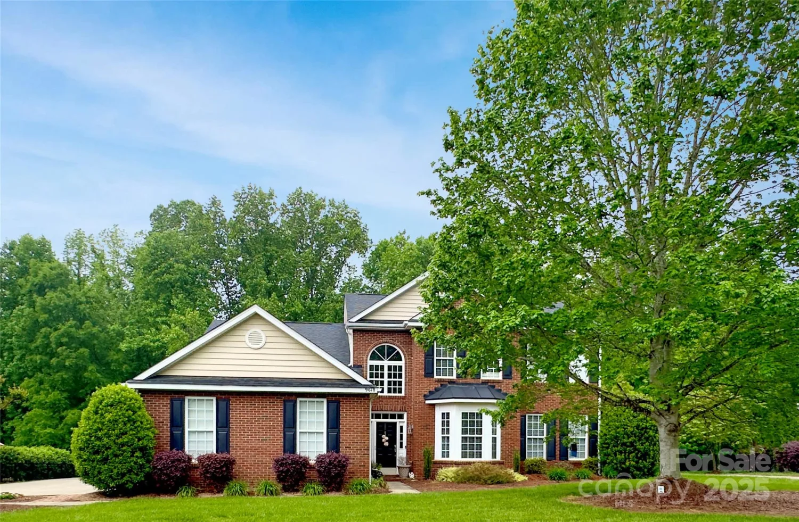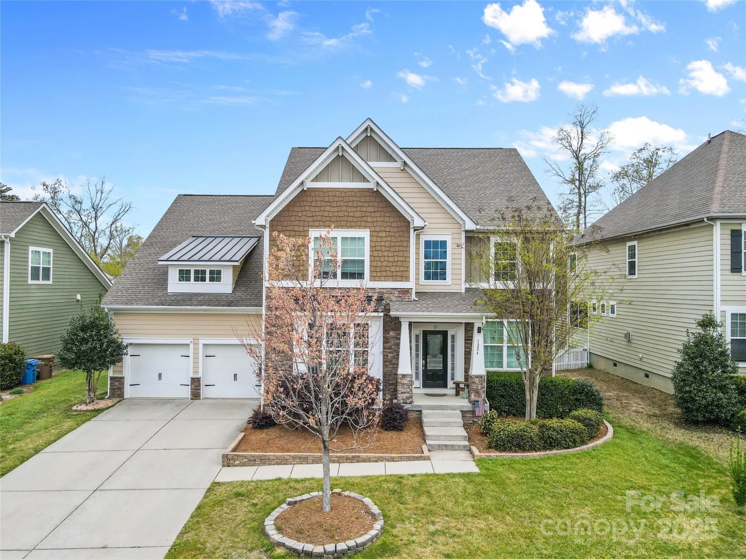2003 ptarmigan courtWaxhaw, NC 28173
2003 ptarmigan courtWaxhaw, NC 28173
Description
Beautiful cul-de-sac home in established neighborhood of Providence Glen. Elegant 2-story entry, hardwoods throughout the main floor, dual staircases, formal dining room, and large office with french doors. Spacious & bright family room flows into the breakfast area with bay window and access to the deck and backyard. Large, open kitchen with a butler's pantry, desk/workspace, center island, granite countertops, and double ovens. On the second level, the expansive owner's suite has tray ceilings, walk-in-closet, dual vanities, garden tub and separate shower. Bonus room with private staircase allowing convenient access from garage and kitchen. 3 additional bedrooms and 2 more full bathrooms complete the second level. New Roof 2022, water heater 2024, freshly installed vapor barrier in crawl space 2025. Providence Glen is in an ideal location with highly coveted Marvin schools! Close to shopping & a short distance to downtown Waxhaw, Waverly, Blakeney and Ballantyne.
Property Details for 2003 Ptarmigan Court
- Subdivision ComplexProvidence Glen
- Num Of Garage Spaces2
- Parking FeaturesAttached Garage
- Property AttachedNo
LISTING UPDATED:
- StatusActive
- MLS #CAR4244030
- Days on Site26
- HOA Fees$134 / month
- MLS TypeResidential
- Year Built2003
- CountryUnion
LISTING UPDATED:
- StatusActive
- MLS #CAR4244030
- Days on Site26
- HOA Fees$134 / month
- MLS TypeResidential
- Year Built2003
- CountryUnion
Building Information for 2003 Ptarmigan Court
- StoriesTwo
- Year Built2003
- Lot Size0.0000 Acres
Payment Calculator
Term
Interest
Home Price
Down Payment
The Payment Calculator is for illustrative purposes only. Read More
Property Information for 2003 Ptarmigan Court
Summary
Location and General Information
- Community Features: Picnic Area, Pond, Recreation Area, Sidewalks, Street Lights
- Coordinates: 34.982178,-80.763783
School Information
- Elementary School: Sandy Ridge
- Middle School: Marvin Ridge
- High School: Marvin Ridge
Taxes and HOA Information
- Parcel Number: 06-159-108
- Tax Legal Description: #51 PROVIDENCE GLEN PH1 MP3 OPCH599
Virtual Tour
Parking
- Open Parking: No
Interior and Exterior Features
Interior Features
- Cooling: Central Air
- Heating: Forced Air, Natural Gas
- Appliances: Dishwasher, Disposal, Double Oven, Electric Cooktop, Gas Water Heater, Microwave, Wall Oven
- Fireplace Features: Family Room, Gas Log
- Flooring: Carpet, Tile, Wood
- Interior Features: Attic Stairs Pulldown, Attic Walk In, Kitchen Island, Open Floorplan, Pantry, Walk-In Closet(s)
- Levels/Stories: Two
- Foundation: Crawl Space
- Total Half Baths: 1
- Bathrooms Total Integer: 4
Exterior Features
- Construction Materials: Brick Partial, Vinyl
- Patio And Porch Features: Deck
- Pool Features: None
- Road Surface Type: Concrete, Paved
- Roof Type: Shingle
- Laundry Features: Laundry Room, Main Level, Sink
- Pool Private: No
Property
Utilities
- Sewer: County Sewer
- Water Source: County Water
Property and Assessments
- Home Warranty: No
Green Features
Lot Information
- Above Grade Finished Area: 3438
- Lot Features: Cul-De-Sac
Rental
Rent Information
- Land Lease: No
Public Records for 2003 Ptarmigan Court
Home Facts
- Beds4
- Baths3
- Above Grade Finished3,438 SqFt
- StoriesTwo
- Lot Size0.0000 Acres
- StyleSingle Family Residence
- Year Built2003
- APN06-159-108
- CountyUnion
- ZoningAP0


