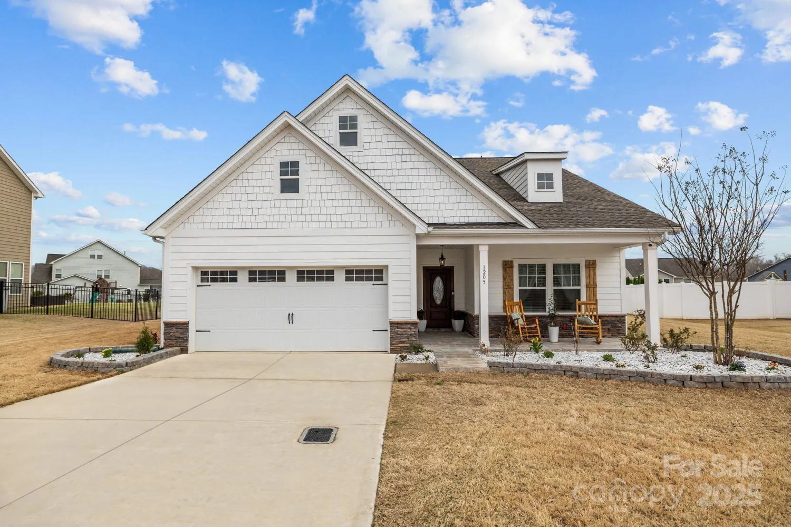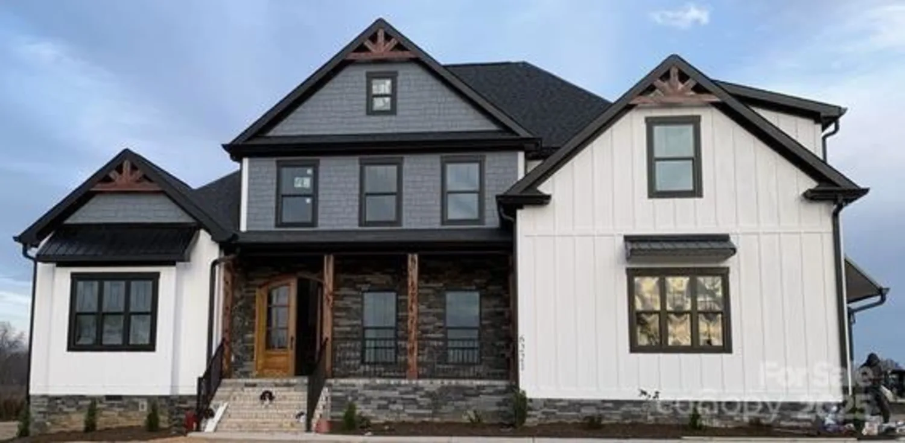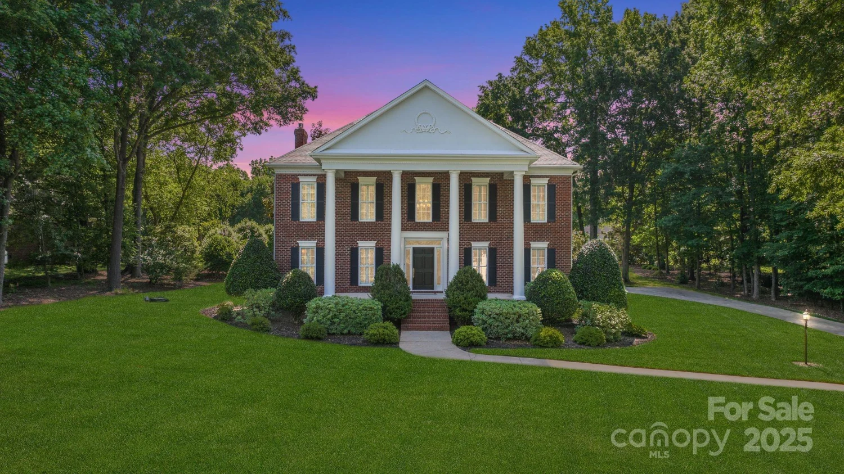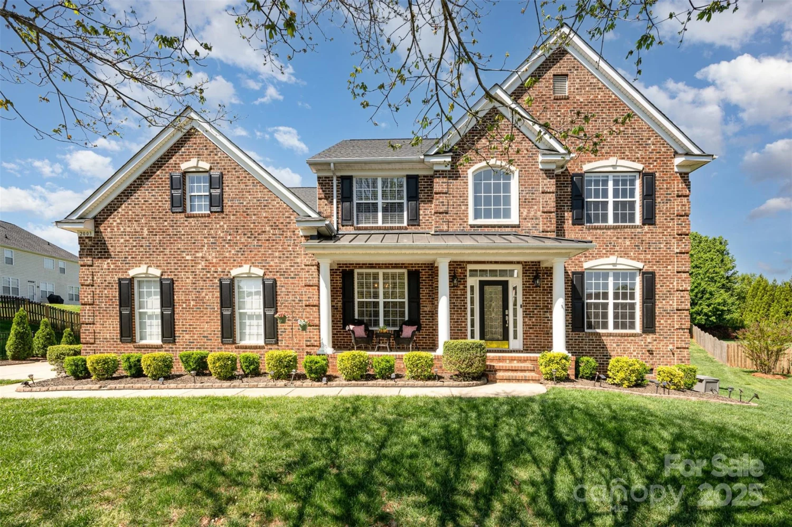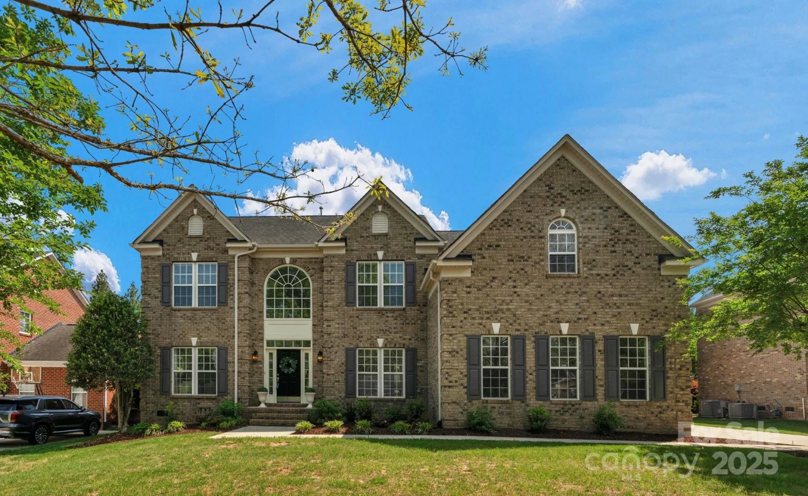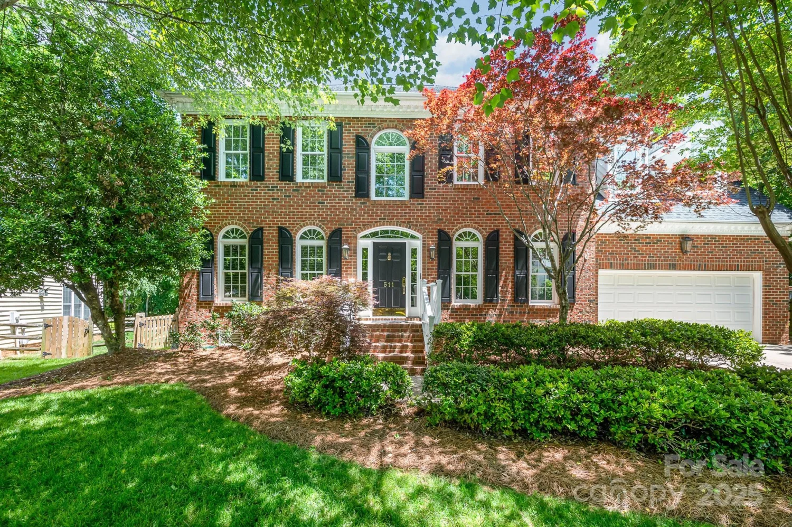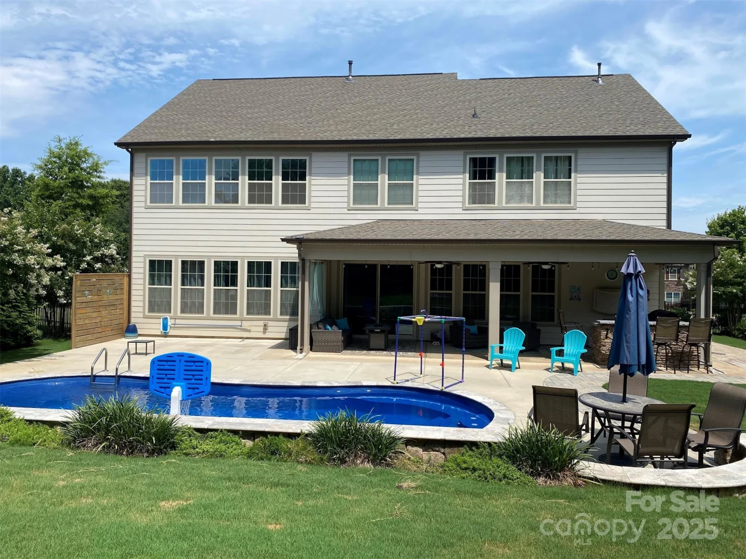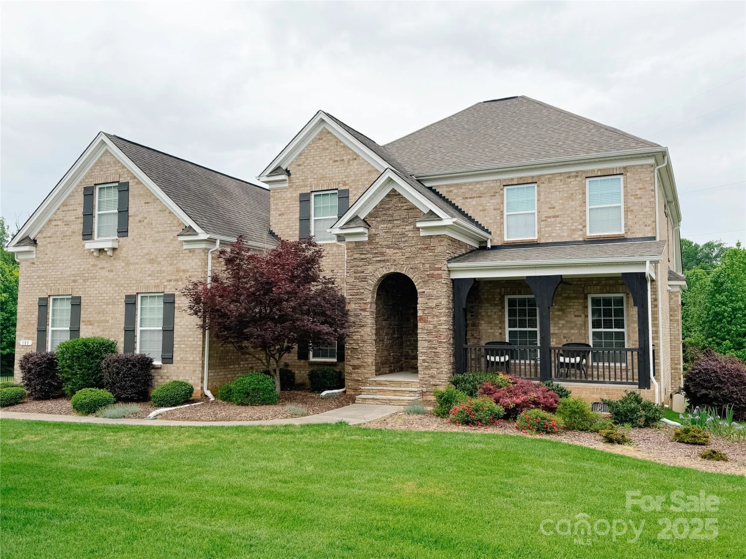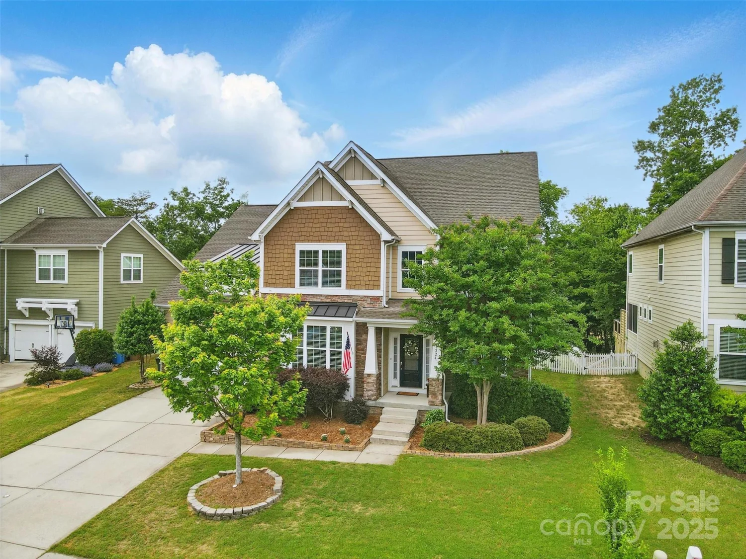2817 bevis laneWaxhaw, NC 28173
2817 bevis laneWaxhaw, NC 28173
Description
Welcome to this stunning 2-level, Primary on Main level home in the sought-after Cureton neighborhood. Featuring 4 bedrooms and 3.5 baths, this home offers an open floor plan with hardwood flooring and a light-filled living area accented by large windows, a cozy fireplace, and a grand foyer. The main level includes a formal dining room, office/flex space, and a chef's kitchen with wood-finished cabinets, stainless steel appliances, custom tile backsplash, dedicated pantry, wet bar and an eat-in area. The spacious main-level primary suite boasts wood floors, tray ceiling, luxurious ensuite with a soaker tub, dual vanities, separate shower, and a large walk-in closet. Upstairs, enjoy a versatile playroom/media room expansive bonus room-perfect for work or play, and generously sized secondary bedrooms that offer tons of flexibility. Relax or entertain on the patio overlooking the fenced backyard with plenty of landscaping for privacy!
Property Details for 2817 Bevis Lane
- Subdivision ComplexCureton
- Num Of Garage Spaces3
- Parking FeaturesDriveway, Attached Garage, Garage Faces Side
- Property AttachedNo
LISTING UPDATED:
- StatusComing Soon
- MLS #CAR4253713
- Days on Site0
- HOA Fees$1,052 / year
- MLS TypeResidential
- Year Built2006
- CountryUnion
LISTING UPDATED:
- StatusComing Soon
- MLS #CAR4253713
- Days on Site0
- HOA Fees$1,052 / year
- MLS TypeResidential
- Year Built2006
- CountryUnion
Building Information for 2817 Bevis Lane
- StoriesTwo
- Year Built2006
- Lot Size0.0000 Acres
Payment Calculator
Term
Interest
Home Price
Down Payment
The Payment Calculator is for illustrative purposes only. Read More
Property Information for 2817 Bevis Lane
Summary
Location and General Information
- Community Features: Cabana, Clubhouse, Game Court, Outdoor Pool, Picnic Area, Playground, Pond, Recreation Area, Sidewalks, Sport Court, Street Lights, Walking Trails
- Coordinates: 34.961094,-80.770489
School Information
- Elementary School: Kensington
- Middle School: Cuthbertson
- High School: Cuthbertson
Taxes and HOA Information
- Parcel Number: 06-162-525
- Tax Legal Description: #121 CURETON PH2A MP1 OPCJ477
Virtual Tour
Parking
- Open Parking: No
Interior and Exterior Features
Interior Features
- Cooling: Ceiling Fan(s), Central Air, Electric
- Heating: Forced Air, Natural Gas
- Appliances: Convection Oven, Dishwasher, Disposal, Double Oven, Down Draft, Dual Flush Toilets, Electric Oven, ENERGY STAR Qualified Dishwasher, Exhaust Fan, Gas Cooktop, Microwave, Refrigerator, Wall Oven
- Fireplace Features: Living Room
- Flooring: Carpet, Tile, Wood
- Interior Features: Attic Stairs Pulldown, Attic Walk In, Breakfast Bar, Built-in Features, Cable Prewire, Entrance Foyer, Garden Tub, Kitchen Island, Open Floorplan, Pantry, Walk-In Closet(s), Walk-In Pantry, Wet Bar
- Levels/Stories: Two
- Foundation: Crawl Space
- Total Half Baths: 1
- Bathrooms Total Integer: 4
Exterior Features
- Construction Materials: Brick Partial, Stone Veneer
- Fencing: Back Yard, Fenced
- Patio And Porch Features: Covered, Front Porch, Patio
- Pool Features: None
- Road Surface Type: Concrete, Paved
- Roof Type: Shingle
- Security Features: Smoke Detector(s)
- Laundry Features: Electric Dryer Hookup, Laundry Room, Main Level
- Pool Private: No
Property
Utilities
- Sewer: Public Sewer
- Utilities: Cable Connected, Electricity Connected, Natural Gas, Phone Connected, Underground Power Lines, Underground Utilities, Wired Internet Available
- Water Source: City
Property and Assessments
- Home Warranty: No
Green Features
Lot Information
- Above Grade Finished Area: 4448
- Lot Features: Private
Rental
Rent Information
- Land Lease: No
Public Records for 2817 Bevis Lane
Home Facts
- Beds4
- Baths3
- Above Grade Finished4,448 SqFt
- StoriesTwo
- Lot Size0.0000 Acres
- StyleSingle Family Residence
- Year Built2006
- APN06-162-525
- CountyUnion
- ZoningAJ5


