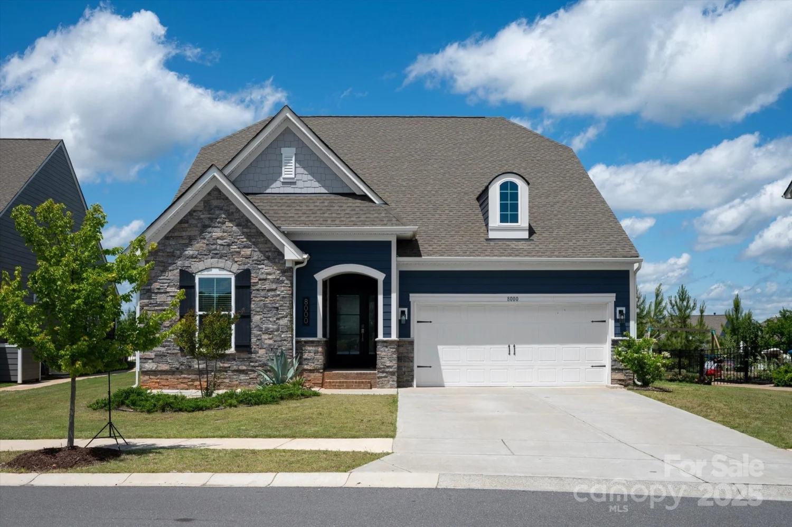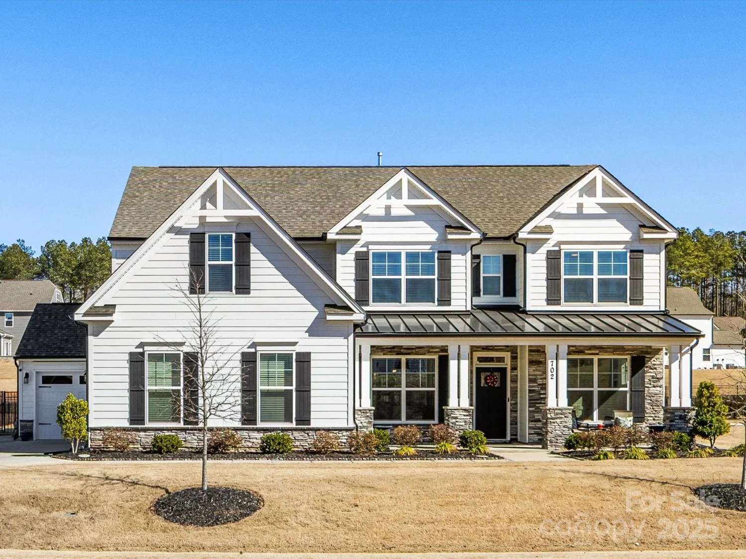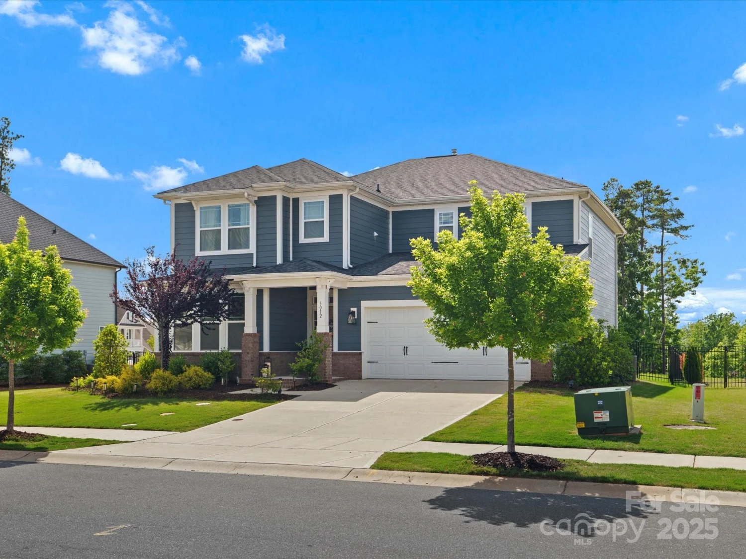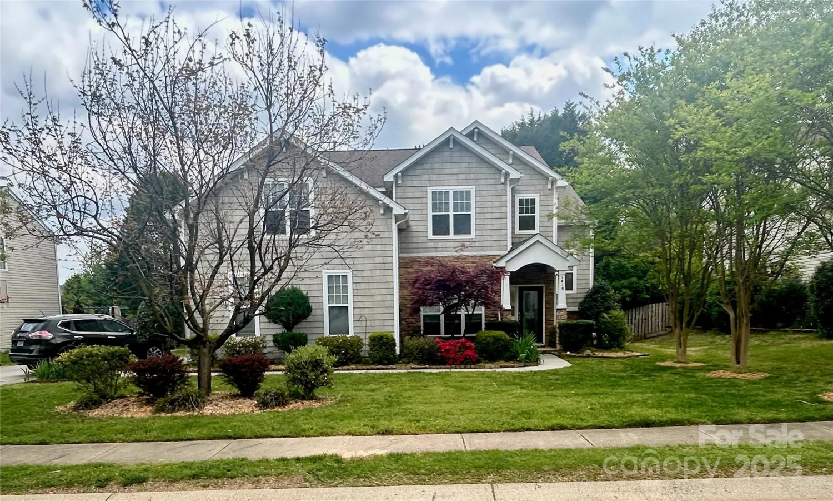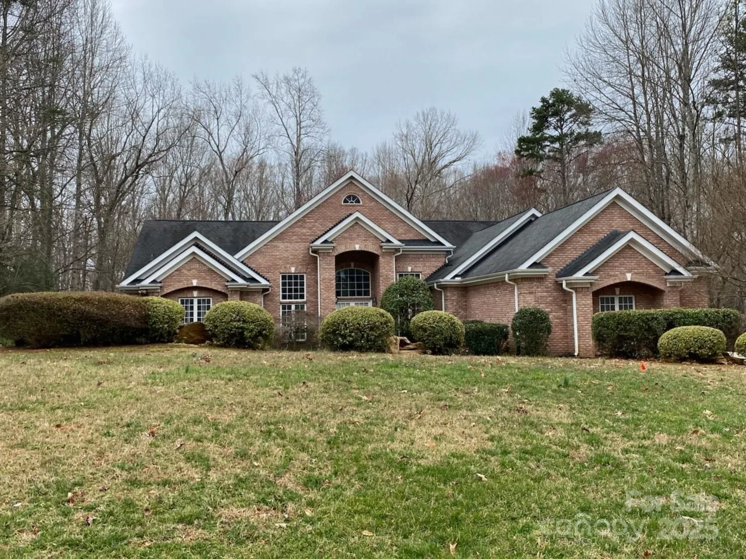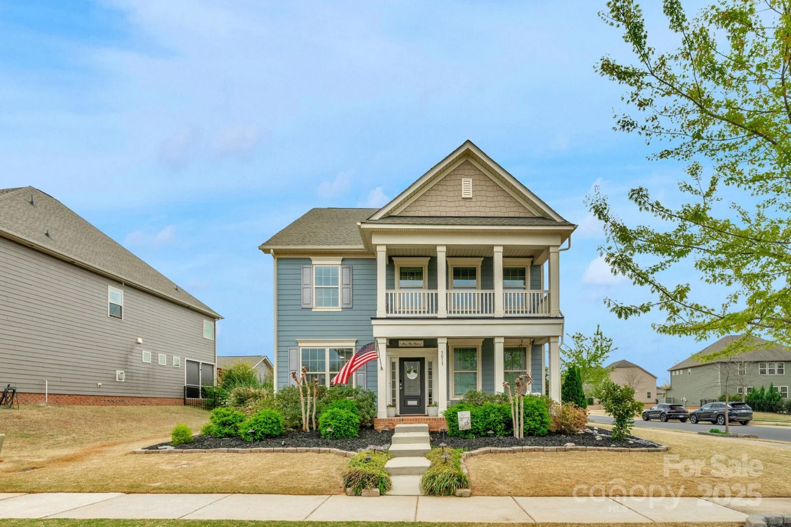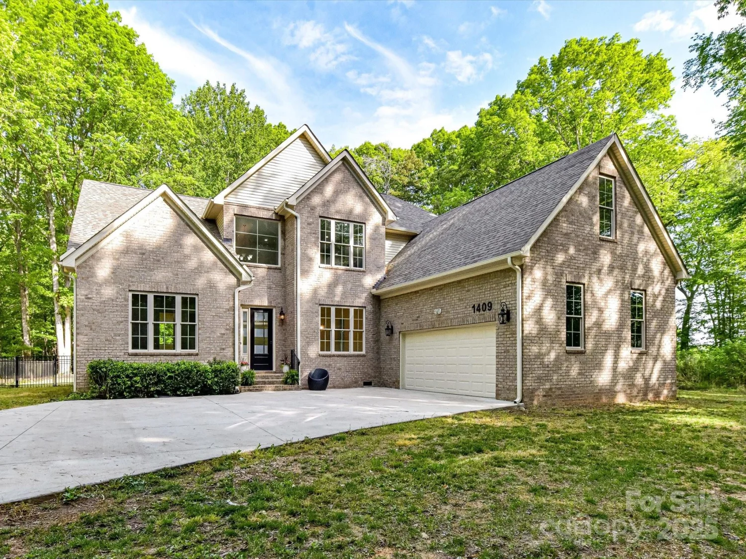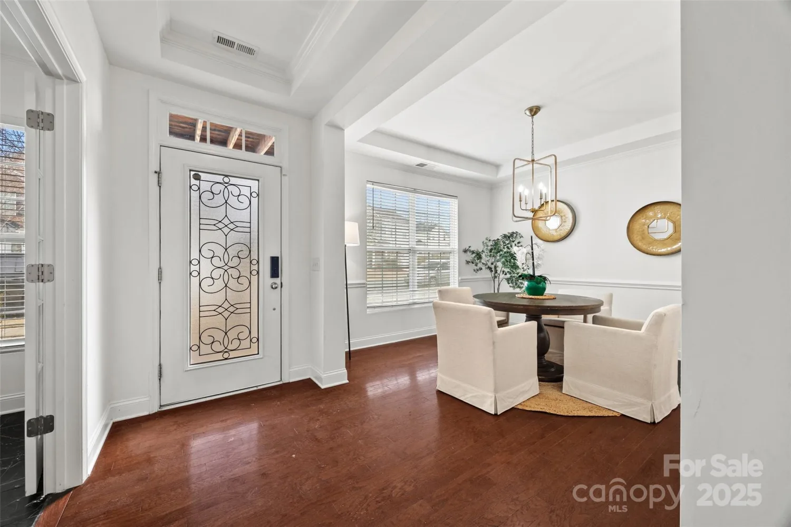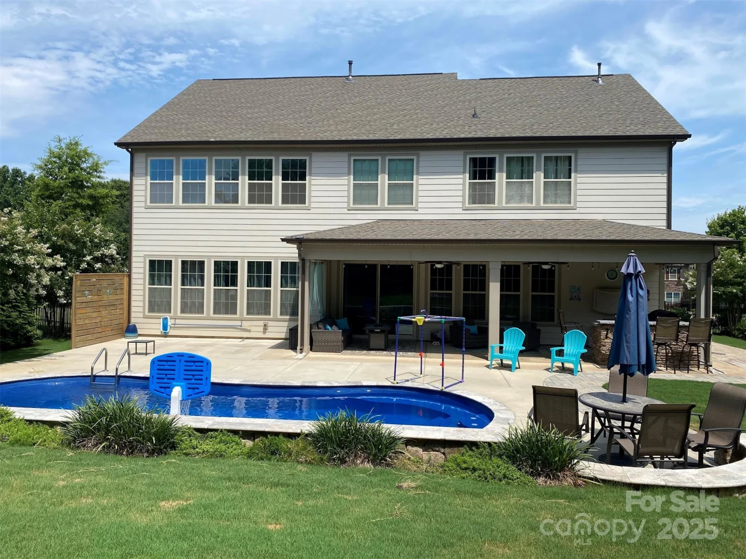511 pembroke laneWaxhaw, NC 28173
511 pembroke laneWaxhaw, NC 28173
Description
Welcome to this stunning 4-bed, 2.5-bath home nestled in the highly sought-after Somerset neighborhood. This property offers a perfect blend of classic charm & modern amenities. The kitchen is equipped with stainless steel appliances, a kitchen island & pantry, catering to all your culinary needs. Enjoy the warmth of hardwood floors & the coziness of carpeted bedrooms. The family room features a gas log fireplace, perfect for relaxing evenings. Step out onto the screened porch & enjoy the serene, wooded backyard, fenced yard, ideal for outdoor activities & gatherings. Somerset residents have access to a range of amenities, including a community pool, clubhouse, tennis courts, playground, and walking trails, fostering a vibrant and active lifestyle. Situated minutes from I-485, this home offers easy access to Charlotte’s Ballantyne area, shopping centers like Blakeney & Waverly, & a variety of dining and recreational options.
Property Details for 511 Pembroke Lane
- Subdivision ComplexSomerset
- Architectural StyleTraditional
- ExteriorFire Pit
- Num Of Garage Spaces2
- Parking FeaturesAttached Garage
- Property AttachedNo
LISTING UPDATED:
- StatusComing Soon
- MLS #CAR4248288
- Days on Site0
- MLS TypeResidential
- Year Built1998
- CountryUnion
LISTING UPDATED:
- StatusComing Soon
- MLS #CAR4248288
- Days on Site0
- MLS TypeResidential
- Year Built1998
- CountryUnion
Building Information for 511 Pembroke Lane
- StoriesTwo
- Year Built1998
- Lot Size0.0000 Acres
Payment Calculator
Term
Interest
Home Price
Down Payment
The Payment Calculator is for illustrative purposes only. Read More
Property Information for 511 Pembroke Lane
Summary
Location and General Information
- Community Features: Clubhouse, Game Court, Outdoor Pool, Tennis Court(s)
- Coordinates: 35.021747,-80.798152
School Information
- Elementary School: Rea View
- Middle School: Marvin Ridge
- High School: Marvin Ridge
Taxes and HOA Information
- Parcel Number: 06-198-157
- Tax Legal Description: #455 SOMERSET BLK2 MP7 OPCF030
Virtual Tour
Parking
- Open Parking: No
Interior and Exterior Features
Interior Features
- Cooling: Central Air
- Heating: Central
- Appliances: Dishwasher, Disposal, Gas Range, Microwave
- Fireplace Features: Family Room, Gas
- Interior Features: Breakfast Bar, Garden Tub, Kitchen Island, Open Floorplan, Pantry, Walk-In Closet(s)
- Levels/Stories: Two
- Foundation: Slab
- Total Half Baths: 1
- Bathrooms Total Integer: 3
Exterior Features
- Construction Materials: Brick Partial, Vinyl
- Fencing: Fenced, Full
- Patio And Porch Features: Deck, Rear Porch, Screened
- Pool Features: None
- Road Surface Type: Concrete, Paved
- Security Features: Carbon Monoxide Detector(s)
- Laundry Features: Laundry Room, Main Level
- Pool Private: No
Property
Utilities
- Sewer: Public Sewer
- Water Source: City
Property and Assessments
- Home Warranty: No
Green Features
Lot Information
- Above Grade Finished Area: 3118
- Lot Features: Wooded
Rental
Rent Information
- Land Lease: No
Public Records for 511 Pembroke Lane
Home Facts
- Beds4
- Baths2
- Above Grade Finished3,118 SqFt
- StoriesTwo
- Lot Size0.0000 Acres
- StyleSingle Family Residence
- Year Built1998
- APN06-198-157
- CountyUnion
- ZoningAG3


