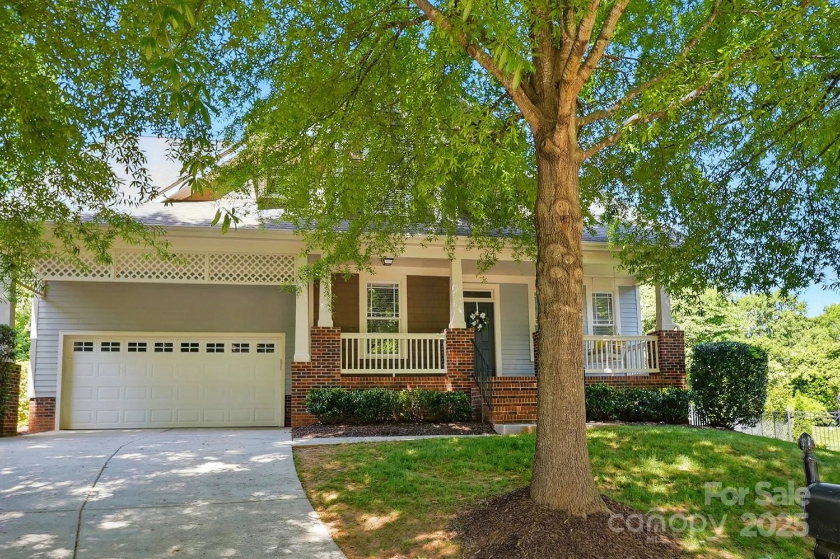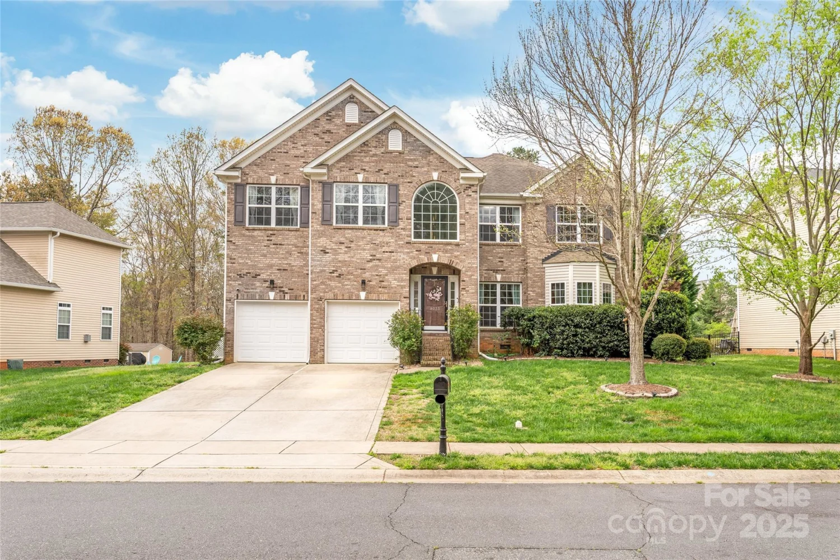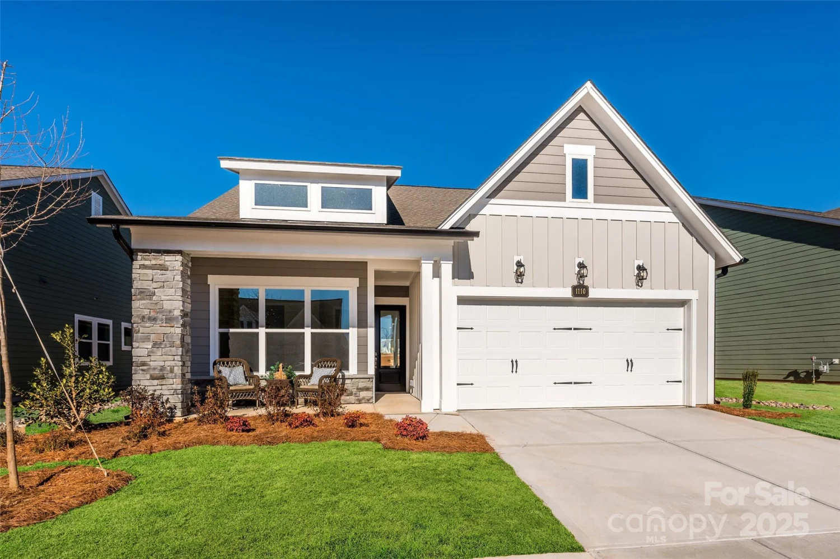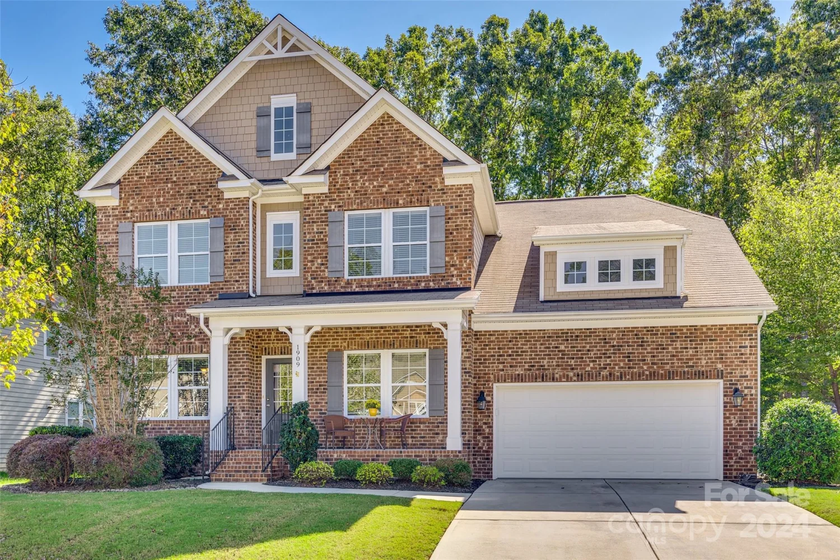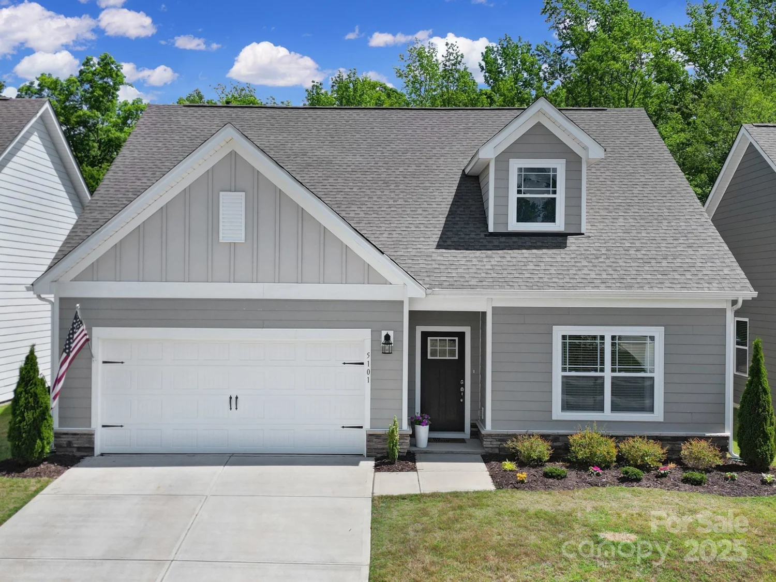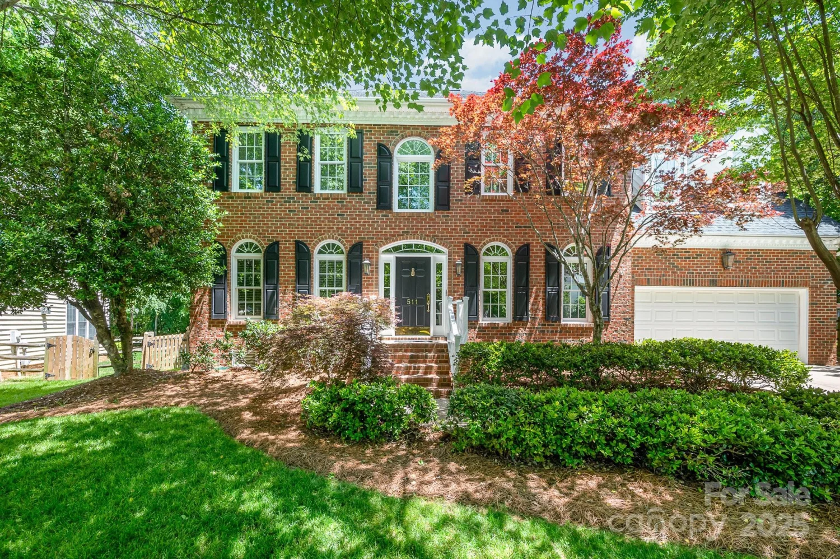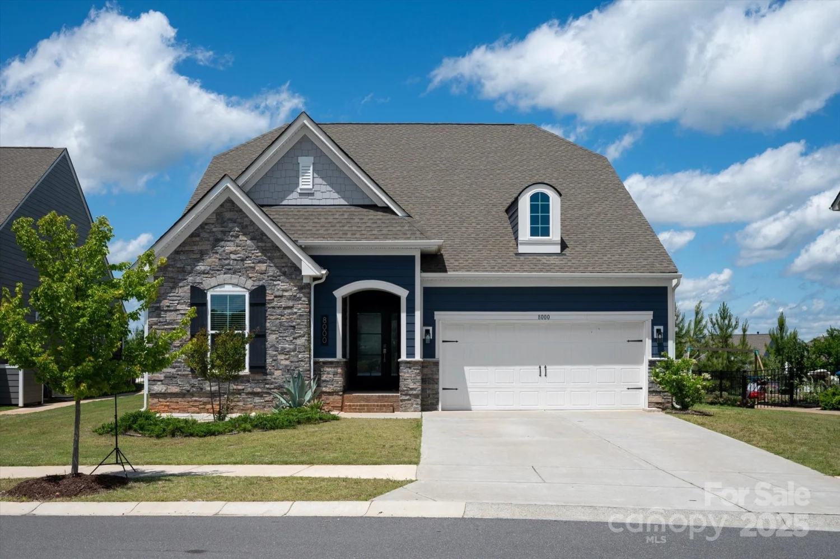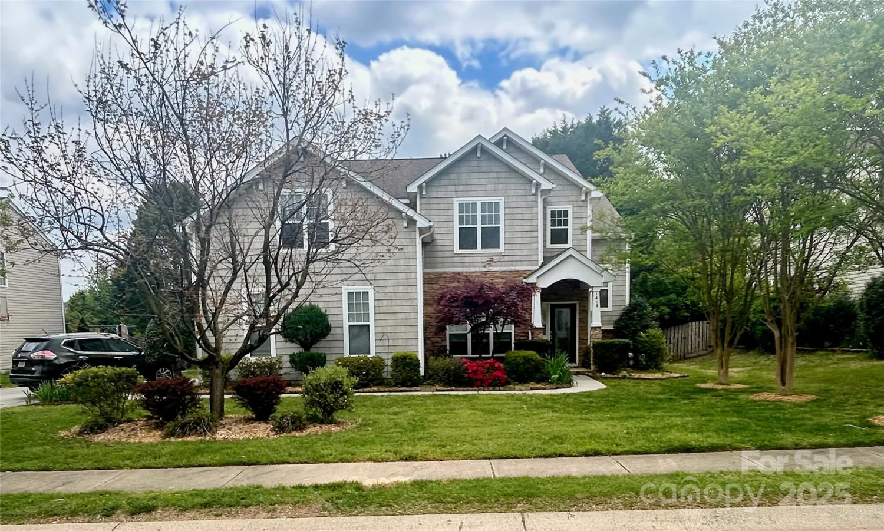6012 millbridge parkwayWaxhaw, NC 28173
6012 millbridge parkwayWaxhaw, NC 28173
Description
Welcome to your dream home! This beautifully maintained 4-bedroom, 3 full-bath Dan Ryan Drayton floor plan offers the perfect blend of comfort, style, and functionality. Step inside to find a light and bright open layout with designer touches throughout. The main level includes a spacious guest bedroom and full bath, while upstairs features a versatile loft—perfect for a home office, playroom, or cozy retreat. Generously sized bedrooms and thoughtful details make every space feel just right. The oversized garage offers extra storage, and the backyard is full of potential—ready for your personal touch. This home is truly turn-key and radiates all the good feng shui feels from the moment you walk in. Don’t miss your chance to make this warm and welcoming haven yours!
Property Details for 6012 Millbridge Parkway
- Subdivision ComplexMillbridge
- Architectural StyleTraditional
- ExteriorIn-Ground Irrigation
- Num Of Garage Spaces2
- Parking FeaturesDriveway, Attached Garage, Garage Faces Front
- Property AttachedNo
LISTING UPDATED:
- StatusComing Soon
- MLS #CAR4256455
- Days on Site0
- HOA Fees$579 / month
- MLS TypeResidential
- Year Built2022
- CountryUnion
LISTING UPDATED:
- StatusComing Soon
- MLS #CAR4256455
- Days on Site0
- HOA Fees$579 / month
- MLS TypeResidential
- Year Built2022
- CountryUnion
Building Information for 6012 Millbridge Parkway
- StoriesTwo
- Year Built2022
- Lot Size0.0000 Acres
Payment Calculator
Term
Interest
Home Price
Down Payment
The Payment Calculator is for illustrative purposes only. Read More
Property Information for 6012 Millbridge Parkway
Summary
Location and General Information
- Community Features: Clubhouse, Fitness Center, Game Court, Outdoor Pool, Playground, Recreation Area, Sidewalks, Sport Court, Street Lights, Tennis Court(s), Walking Trails
- Coordinates: 34.92652719,-80.77946927
School Information
- Elementary School: Waxhaw
- Middle School: Parkwood
- High School: Parkwood
Taxes and HOA Information
- Parcel Number: 05-165-427
- Tax Legal Description: #1496 MILLBRIDGE PH7A MAP2 OPCO114-115
Virtual Tour
Parking
- Open Parking: No
Interior and Exterior Features
Interior Features
- Cooling: Central Air, Electric
- Heating: Forced Air, Natural Gas
- Appliances: Dishwasher, Disposal, Exhaust Hood, Gas Range, Microwave, Wall Oven
- Fireplace Features: Gas Log, Living Room
- Flooring: Carpet, Tile, Vinyl
- Interior Features: Attic Stairs Pulldown, Breakfast Bar, Entrance Foyer, Kitchen Island, Open Floorplan, Pantry, Walk-In Closet(s)
- Levels/Stories: Two
- Foundation: Slab
- Bathrooms Total Integer: 3
Exterior Features
- Construction Materials: Brick Partial, Hardboard Siding
- Fencing: Back Yard, Fenced, Full
- Patio And Porch Features: Covered, Patio
- Pool Features: None
- Road Surface Type: Concrete, Paved
- Roof Type: Shingle
- Security Features: Security System
- Laundry Features: Electric Dryer Hookup, Laundry Room, Upper Level
- Pool Private: No
Property
Utilities
- Sewer: Public Sewer
- Water Source: City
Property and Assessments
- Home Warranty: No
Green Features
Lot Information
- Above Grade Finished Area: 2831
Rental
Rent Information
- Land Lease: No
Public Records for 6012 Millbridge Parkway
Home Facts
- Beds4
- Baths3
- Above Grade Finished2,831 SqFt
- StoriesTwo
- Lot Size0.0000 Acres
- StyleSingle Family Residence
- Year Built2022
- APN05-165-427
- CountyUnion


