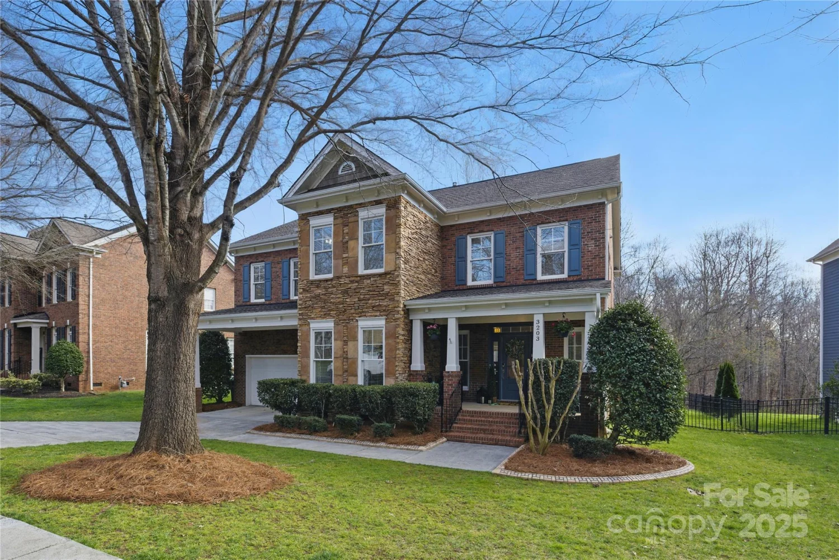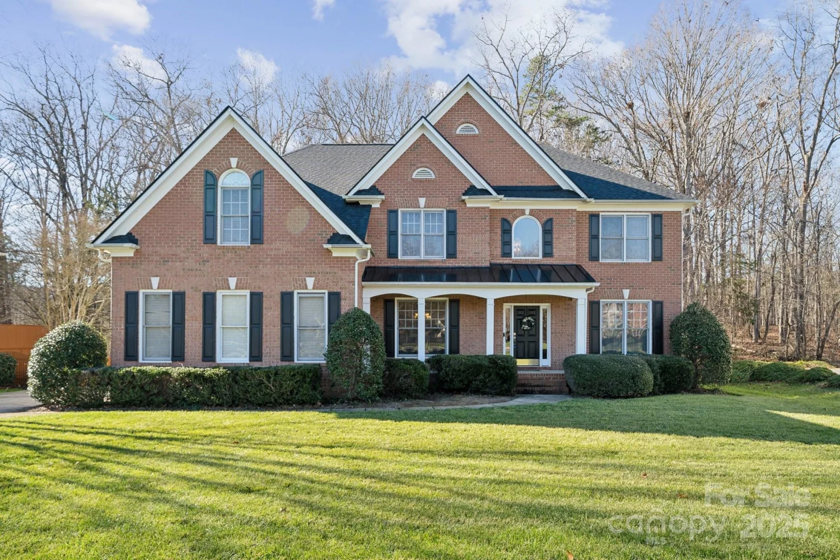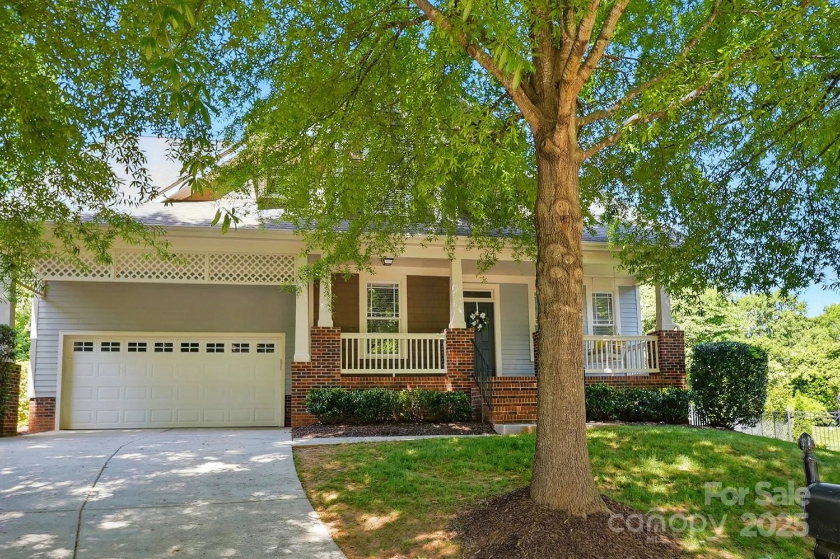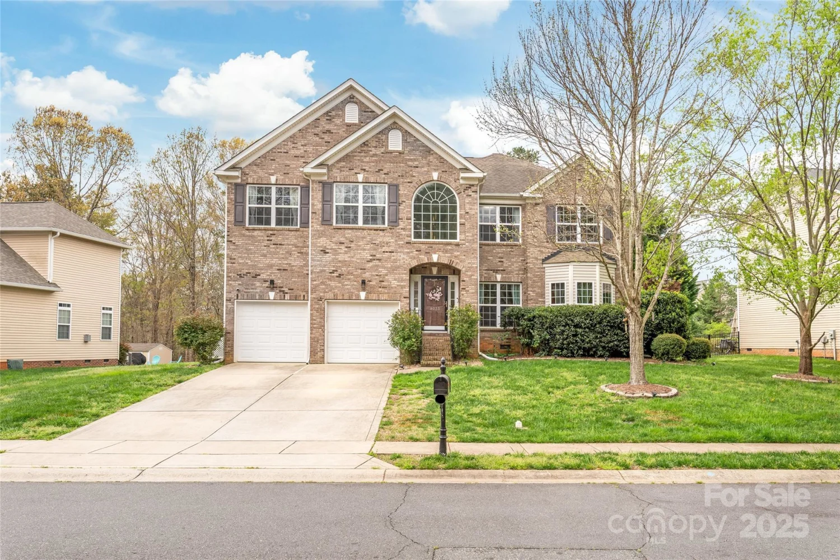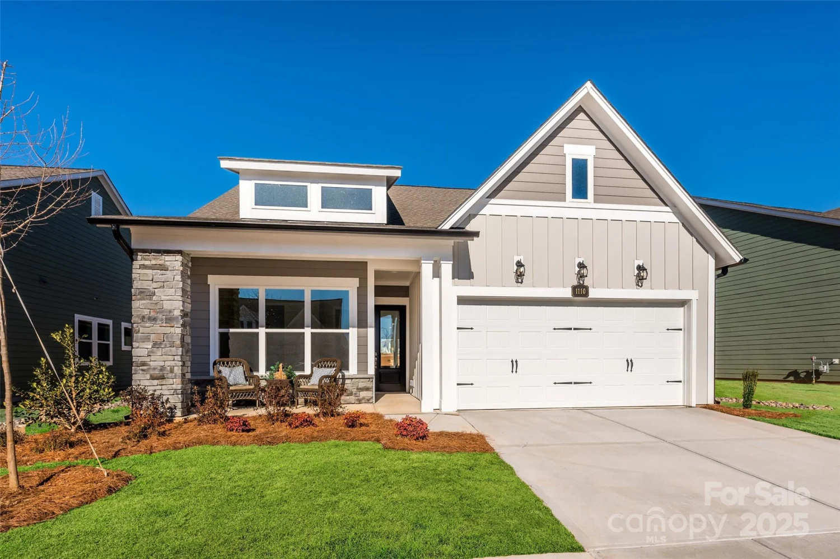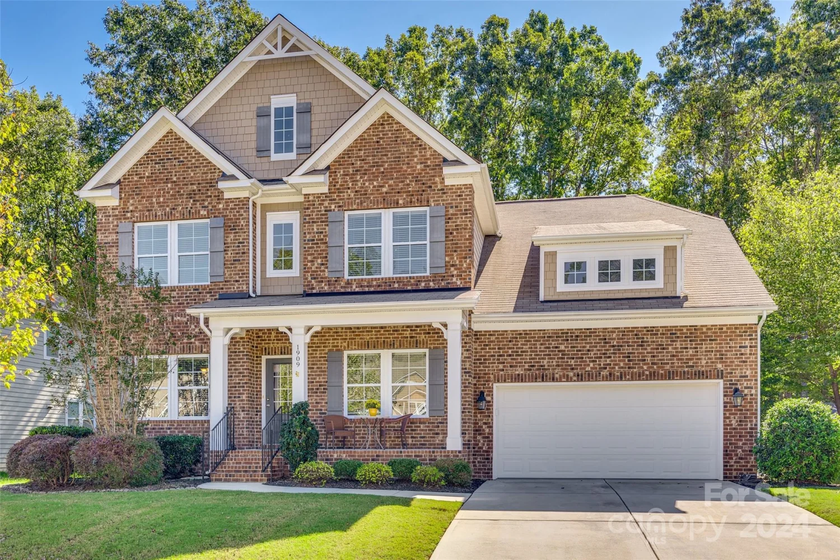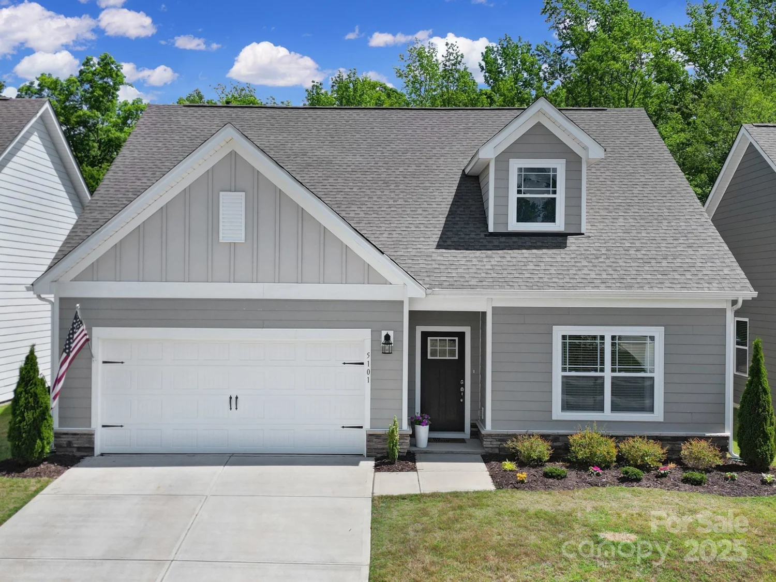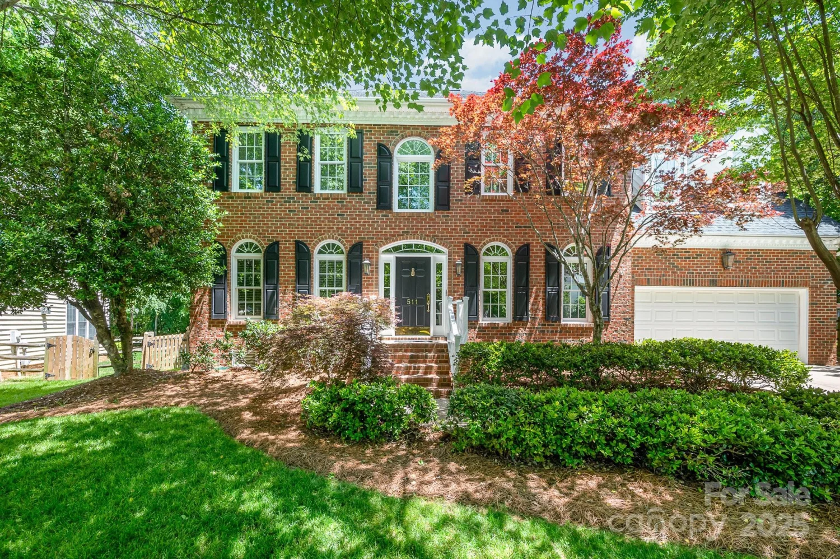8000 millbridge parkwayWaxhaw, NC 28173
8000 millbridge parkwayWaxhaw, NC 28173
Description
Popular move in ready "Dorset" 1.5 story floor plan with lots of bells and whistles! Main floor features beautiful white oak colored LVP floors, designer lighting and neutral soft white interior paint. Kitchen features a large 8 foot quartz island, stainless steel appliances including a gas range plus a walk in pantry. Great floor plan includes a spacious primary on main with separate sitting area and private patio access. The primary bath includes his and her sinks, tiled shower + an oversized walk in closet with custom shelving. Main floor also features 2 additional secondary rooms plus a full bath and laundry room with custom closet. Upstairs includes a large bonus room + an additional bedroom and with full bath. Lovely outdoor spaces include a covered patio with large porch swing plus a custom paver patio with gas fire table. Fully fenced backyard!
Property Details for 8000 Millbridge Parkway
- Subdivision ComplexMillbridge
- ExteriorFire Pit
- Num Of Garage Spaces2
- Parking FeaturesDriveway, Attached Garage, Garage Faces Front
- Property AttachedNo
LISTING UPDATED:
- StatusActive
- MLS #CAR4248758
- Days on Site0
- HOA Fees$1,159 / year
- MLS TypeResidential
- Year Built2021
- CountryUnion
LISTING UPDATED:
- StatusActive
- MLS #CAR4248758
- Days on Site0
- HOA Fees$1,159 / year
- MLS TypeResidential
- Year Built2021
- CountryUnion
Building Information for 8000 Millbridge Parkway
- StoriesOne and One Half
- Year Built2021
- Lot Size0.0000 Acres
Payment Calculator
Term
Interest
Home Price
Down Payment
The Payment Calculator is for illustrative purposes only. Read More
Property Information for 8000 Millbridge Parkway
Summary
Location and General Information
- Community Features: Cabana, Fitness Center, Outdoor Pool, Picnic Area, Playground, Sidewalks, Street Lights, Tennis Court(s), Walking Trails
- Coordinates: 34.925426,-80.780355
School Information
- Elementary School: Waxhaw
- Middle School: Parkwood
- High School: Parkwood
Taxes and HOA Information
- Parcel Number: 05-165-729
- Tax Legal Description: #2015 MILLBRIDGE PH7D MAP1 OPCP073-076
Virtual Tour
Parking
- Open Parking: No
Interior and Exterior Features
Interior Features
- Cooling: Central Air
- Heating: Central
- Appliances: Dishwasher, Gas Range, Microwave, Refrigerator
- Fireplace Features: Living Room
- Flooring: Carpet, Tile, Vinyl
- Interior Features: Kitchen Island, Open Floorplan, Pantry, Walk-In Closet(s), Walk-In Pantry
- Levels/Stories: One and One Half
- Foundation: Slab
- Bathrooms Total Integer: 3
Exterior Features
- Construction Materials: Hardboard Siding, Stone
- Fencing: Back Yard
- Patio And Porch Features: Covered, Patio
- Pool Features: None
- Road Surface Type: Concrete, Paved
- Roof Type: Shingle
- Laundry Features: Laundry Room, Main Level
- Pool Private: No
Property
Utilities
- Sewer: County Sewer
- Water Source: County Water
Property and Assessments
- Home Warranty: No
Green Features
Lot Information
- Above Grade Finished Area: 2920
- Lot Features: Level, Wooded
Rental
Rent Information
- Land Lease: No
Public Records for 8000 Millbridge Parkway
Home Facts
- Beds4
- Baths3
- Above Grade Finished2,920 SqFt
- StoriesOne and One Half
- Lot Size0.0000 Acres
- StyleSingle Family Residence
- Year Built2021
- APN05-165-729
- CountyUnion


