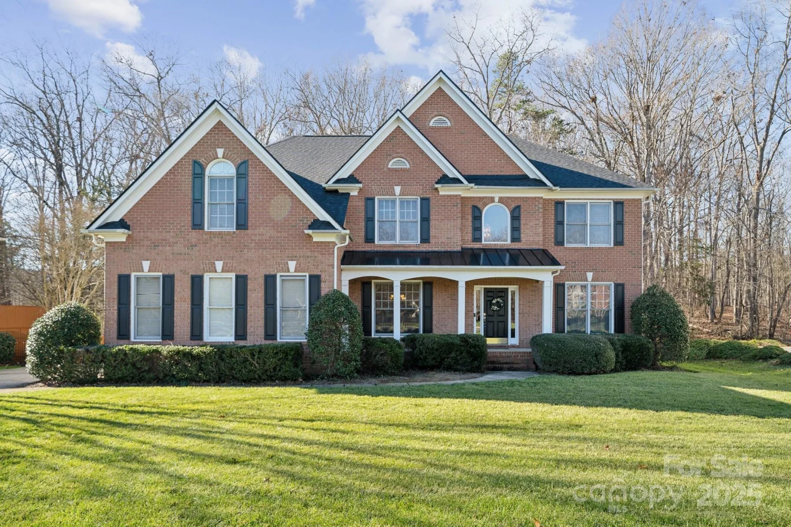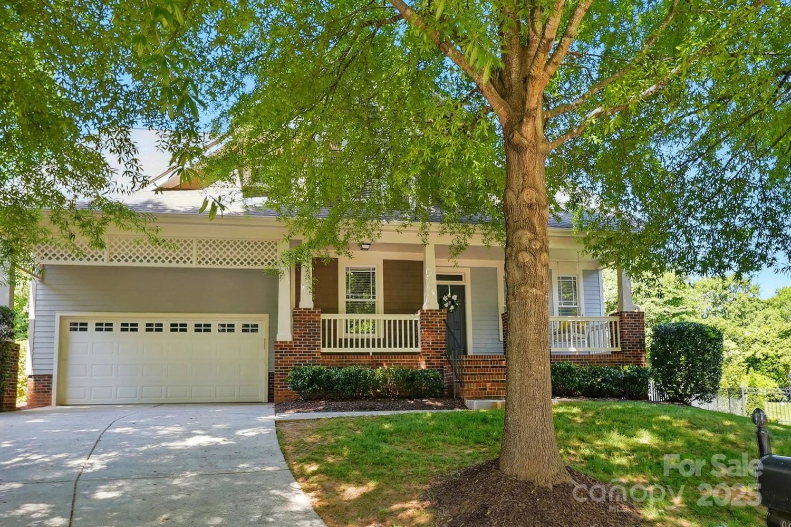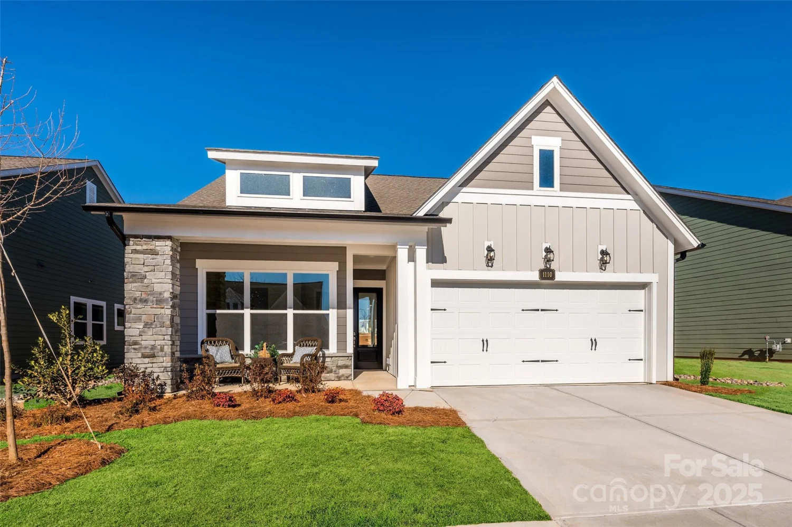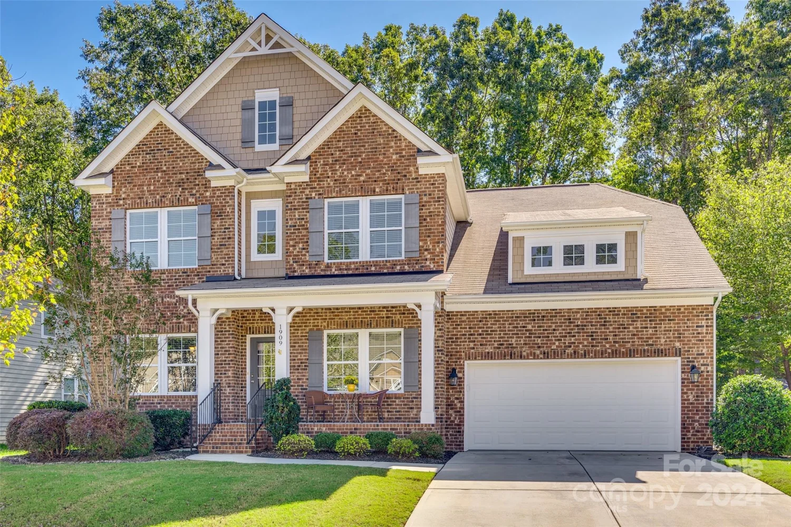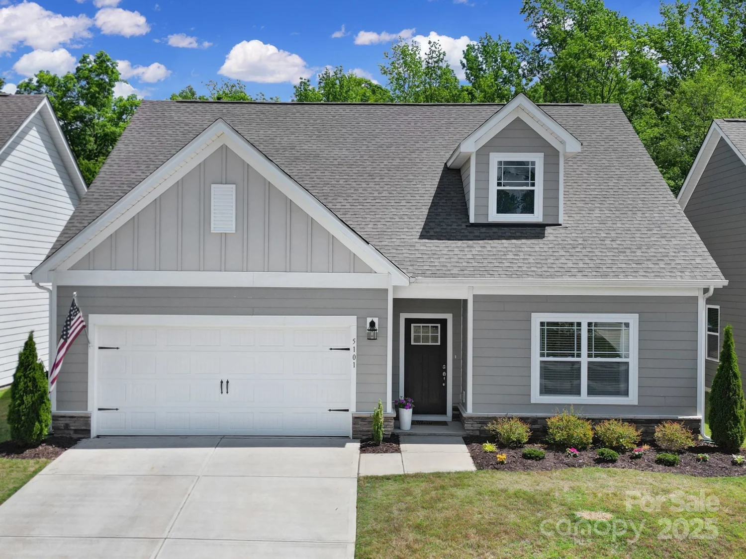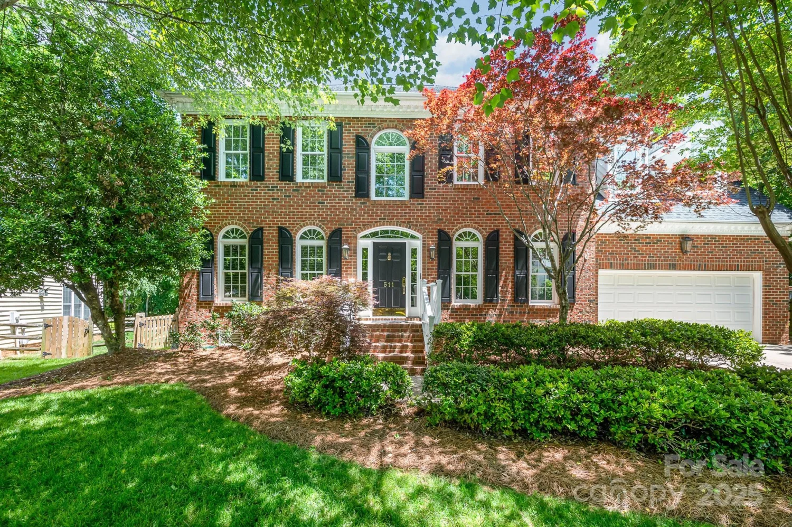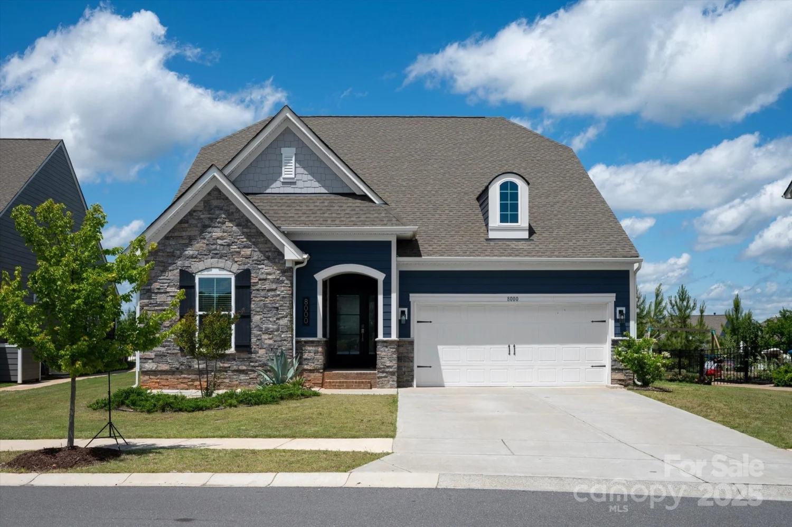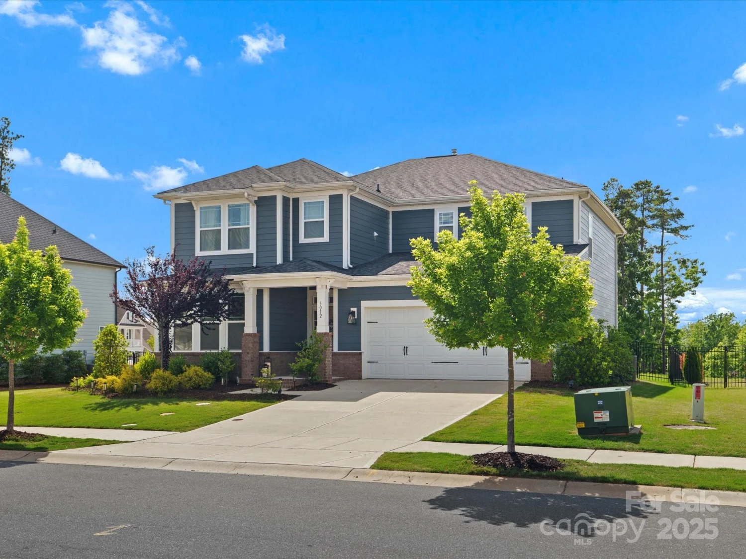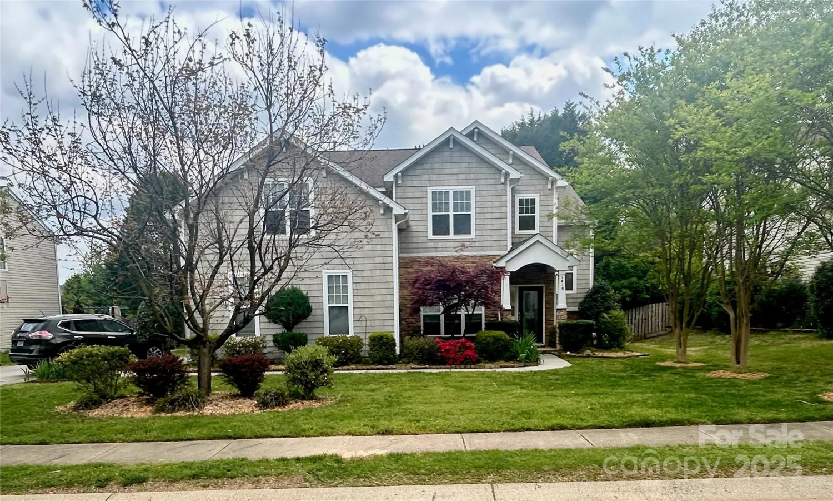3013 kensley driveWaxhaw, NC 28173
3013 kensley driveWaxhaw, NC 28173
Description
Stunning two-story home on corner lot in Millbridge community. With seamless indoor-outdoor living, this home has a ton to offer. The welcoming entry hall greets guests with gorgeous pre-finished hardwoods, with office and dining room at front of home. Spacious open floor plan flows into the living room, featuring a stone-framed fireplace and chic shiplap wall. Gourmet kitchen is equipped with SS appliances, granite countertops, subway tile backsplash, double wall oven, and walk-in pantry. Upstairs, the primary suite boasts tray ceilings with wooden beams, offering a tranquil retreat alongside an en-suite bathroom with his/her vanities. 3 additional bedrooms and full bath complete the upstairs. Outdoor living includes expansive deck, over-sized pergola, and partition wall for added privacy. Perfect for entertainment and relaxation. With a thoughtful layout and exquisite upgrades, this home is turn key and ready for new homeowners. Incredible neighborhood amenities too.
Property Details for 3013 Kensley Drive
- Subdivision ComplexMillbridge
- ExteriorOther - See Remarks
- Num Of Garage Spaces2
- Parking FeaturesDriveway, Detached Garage, Garage Door Opener, Garage Faces Rear, Keypad Entry, Parking Space(s)
- Property AttachedNo
- Waterfront FeaturesNone
LISTING UPDATED:
- StatusActive
- MLS #CAR4241587
- Days on Site35
- HOA Fees$579 / month
- MLS TypeResidential
- Year Built2017
- CountryUnion
LISTING UPDATED:
- StatusActive
- MLS #CAR4241587
- Days on Site35
- HOA Fees$579 / month
- MLS TypeResidential
- Year Built2017
- CountryUnion
Building Information for 3013 Kensley Drive
- StoriesTwo
- Year Built2017
- Lot Size0.0000 Acres
Payment Calculator
Term
Interest
Home Price
Down Payment
The Payment Calculator is for illustrative purposes only. Read More
Property Information for 3013 Kensley Drive
Summary
Location and General Information
- Community Features: Clubhouse, Fitness Center, Outdoor Pool, Picnic Area, Playground, Pond, Putting Green, Recreation Area, Sidewalks, Sport Court, Street Lights, Walking Trails
- Directions: Please refer to GPS.
- Coordinates: 34.931944,-80.76751
School Information
- Elementary School: Kensington
- Middle School: Cuthbertson
- High School: Cuthbertson
Taxes and HOA Information
- Parcel Number: 06-168-252
- Tax Legal Description: #1006 MILLBRIDGE PH3B MAP1 OPCN041-044
Virtual Tour
Parking
- Open Parking: Yes
Interior and Exterior Features
Interior Features
- Cooling: Ceiling Fan(s), Central Air, Electric
- Heating: Central, Natural Gas
- Appliances: Dishwasher, Disposal, Double Oven, Exhaust Fan, Gas Cooktop, Microwave, Plumbed For Ice Maker, Refrigerator with Ice Maker, Self Cleaning Oven, Wall Oven
- Fireplace Features: Gas, Living Room
- Flooring: Carpet, Hardwood, Tile
- Interior Features: Attic Stairs Pulldown, Built-in Features, Cable Prewire, Drop Zone, Garden Tub, Kitchen Island, Open Floorplan, Pantry, Walk-In Closet(s), Walk-In Pantry, Other - See Remarks
- Levels/Stories: Two
- Other Equipment: Other - See Remarks
- Window Features: Insulated Window(s)
- Foundation: Slab
- Total Half Baths: 1
- Bathrooms Total Integer: 3
Exterior Features
- Accessibility Features: Two or More Access Exits, Swing In Door(s)
- Construction Materials: Hardboard Siding
- Horse Amenities: None
- Patio And Porch Features: Front Porch, Rear Porch, Other - See Remarks
- Pool Features: None
- Road Surface Type: Concrete, Paved
- Roof Type: Composition
- Security Features: Carbon Monoxide Detector(s), Security System, Smoke Detector(s)
- Laundry Features: Electric Dryer Hookup, Inside, Laundry Room, Upper Level, Washer Hookup
- Pool Private: No
- Other Structures: Other - See Remarks
Property
Utilities
- Sewer: Public Sewer
- Utilities: Cable Available, Natural Gas, Underground Power Lines, Underground Utilities, Wired Internet Available
- Water Source: City
Property and Assessments
- Home Warranty: No
Green Features
Lot Information
- Above Grade Finished Area: 2790
- Lot Features: Corner Lot, Level, Other - See Remarks
- Waterfront Footage: None
Rental
Rent Information
- Land Lease: No
Public Records for 3013 Kensley Drive
Home Facts
- Beds4
- Baths2
- Above Grade Finished2,790 SqFt
- StoriesTwo
- Lot Size0.0000 Acres
- StyleSingle Family Residence
- Year Built2017
- APN06-168-252
- CountyUnion
- ZoningAL5


