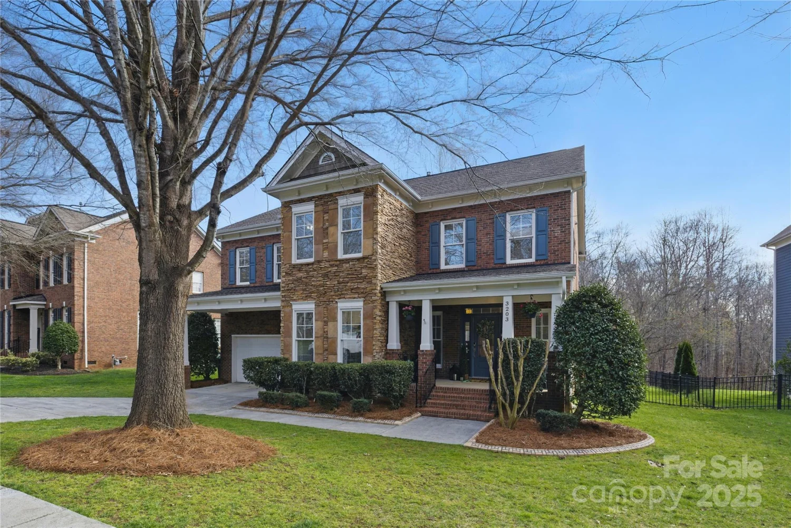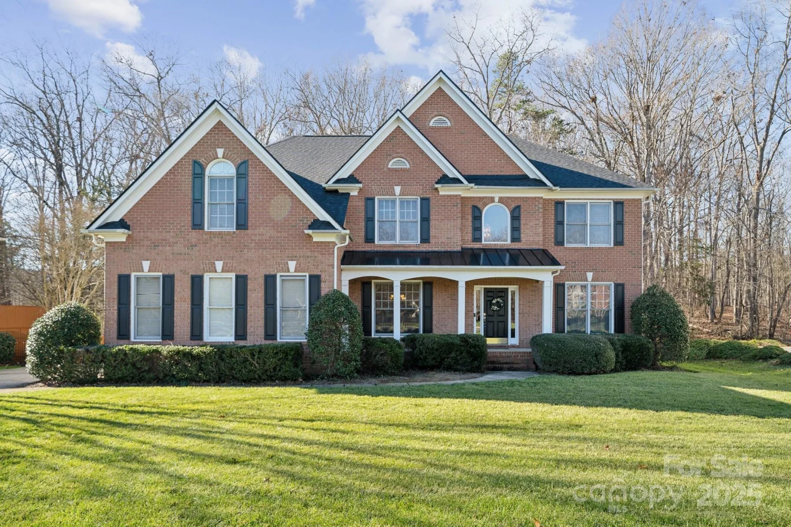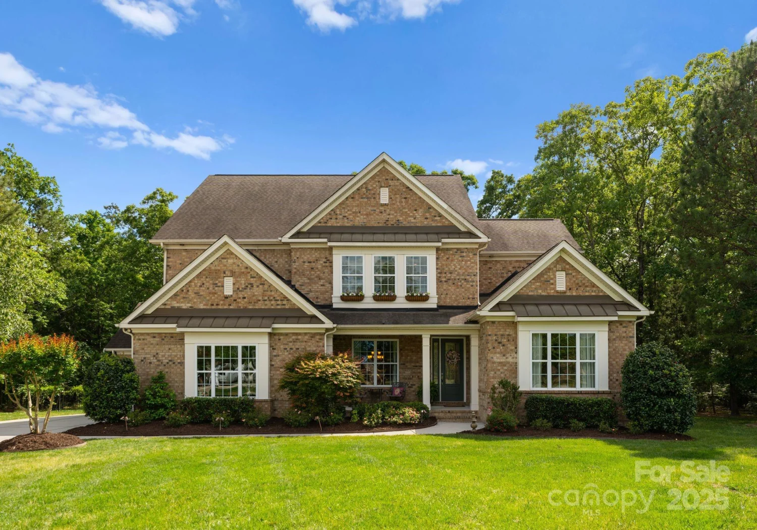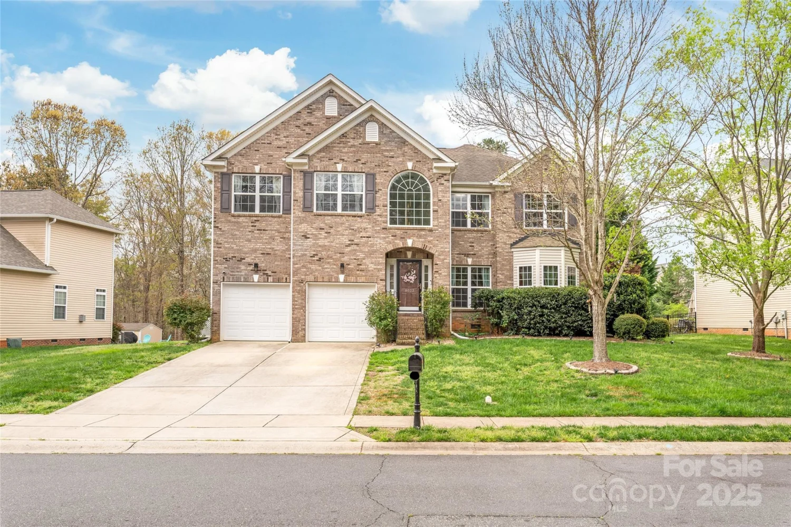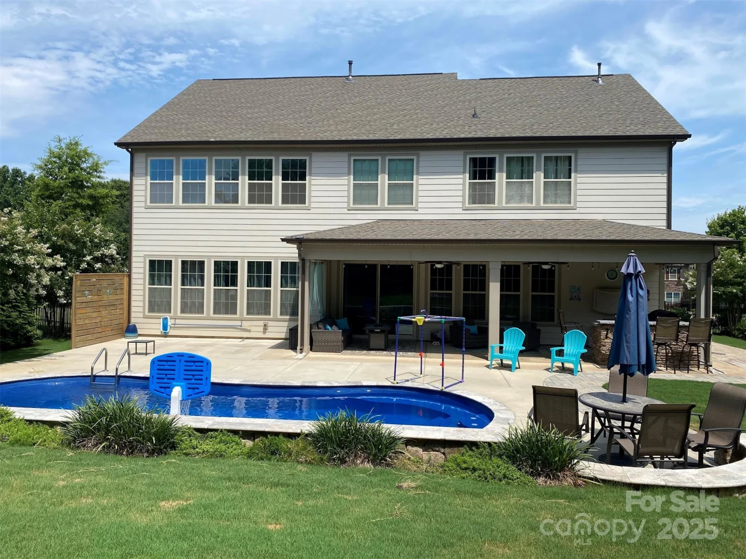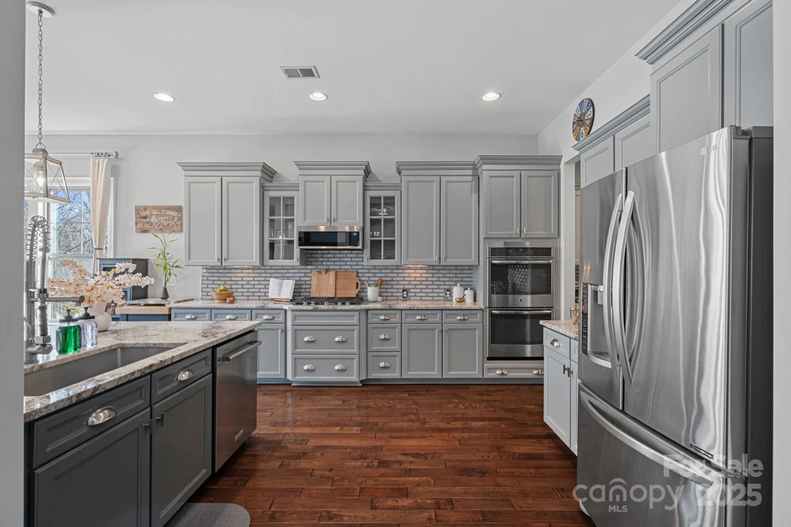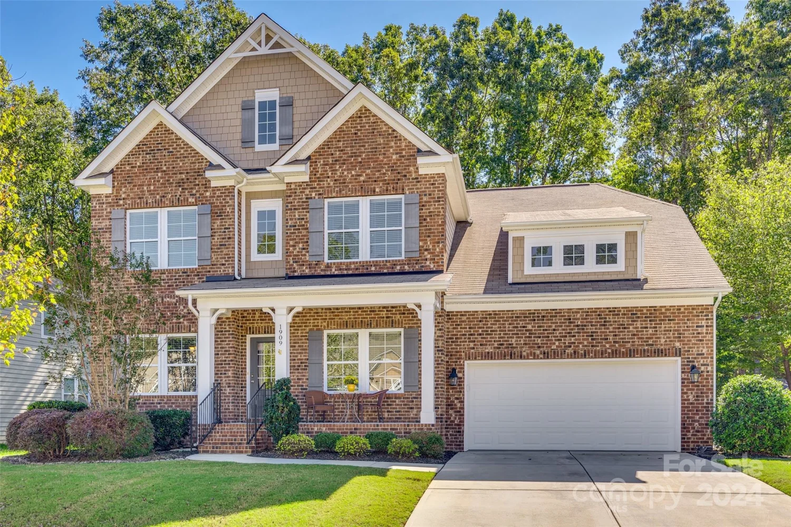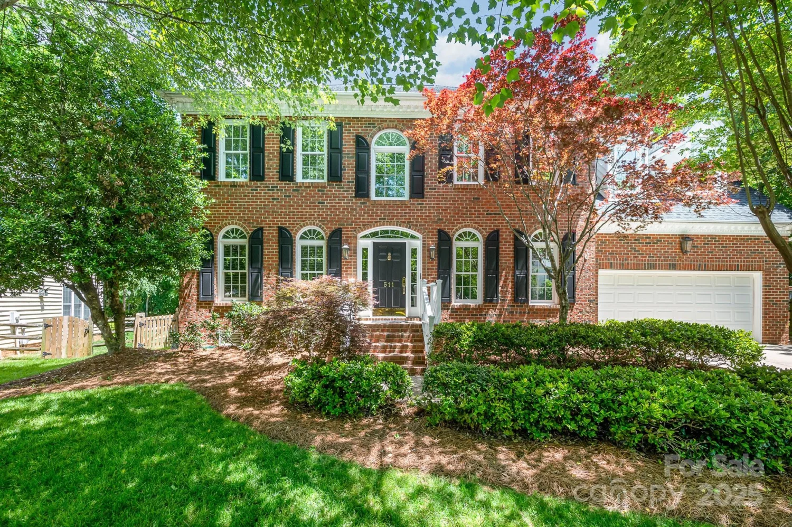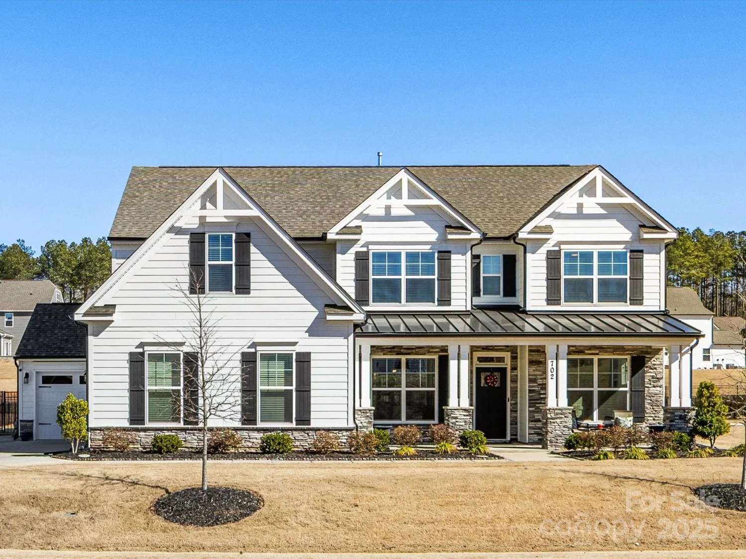9113 oak bluff courtWaxhaw, NC 28173
9113 oak bluff courtWaxhaw, NC 28173
Description
A truly remarkable find in Oakbrook Estates! Enjoy personalizing this custom-built home featuring 3 bedrooms, 3.5 bathrooms and 3 car garage on just over an acre. This split-bedroom floor plan showcases a massive primary bedroom boasting double walk-in closets, double tray ceilings, and an en-suite bath with dual vanities and garden tub with separate shower. Enjoy entertaining on the terrace or impress with the see-through fireplace viewed from both the living room and sunroom. Host in the formal dining room or gather in the casual dining area which opens up to the family room with second fireplace. The kitchen has ample counterspace and cabinets, storage pantry, and stainless appliances. This home is a blank slate ready for your personal touch!
Property Details for 9113 Oak Bluff Court
- Subdivision ComplexOak Brook Estates
- Architectural StyleTransitional
- ExteriorIn-Ground Irrigation
- Num Of Garage Spaces3
- Parking FeaturesDriveway, Attached Garage, Garage Door Opener, Garage Faces Side
- Property AttachedNo
LISTING UPDATED:
- StatusActive Under Contract
- MLS #CAR4245603
- Days on Site28
- HOA Fees$595 / year
- MLS TypeResidential
- Year Built1996
- CountryUnion
LISTING UPDATED:
- StatusActive Under Contract
- MLS #CAR4245603
- Days on Site28
- HOA Fees$595 / year
- MLS TypeResidential
- Year Built1996
- CountryUnion
Building Information for 9113 Oak Bluff Court
- StoriesOne
- Year Built1996
- Lot Size0.0000 Acres
Payment Calculator
Term
Interest
Home Price
Down Payment
The Payment Calculator is for illustrative purposes only. Read More
Property Information for 9113 Oak Bluff Court
Summary
Location and General Information
- Coordinates: 34.96143476,-80.79428592
School Information
- Elementary School: Sandy Ridge
- Middle School: Marvin Ridge
- High School: Marvin Ridge
Taxes and HOA Information
- Parcel Number: 06-210-087
- Tax Legal Description: #28 OAK BROOK MP2 OPCE327
Virtual Tour
Parking
- Open Parking: No
Interior and Exterior Features
Interior Features
- Cooling: Central Air
- Heating: Forced Air, Natural Gas
- Appliances: Dishwasher, Double Oven, Exhaust Fan, Gas Cooktop, Gas Water Heater, Refrigerator, Wall Oven
- Fireplace Features: Family Room, Gas Log, Living Room, See Through
- Flooring: Tile, Vinyl, Wood
- Interior Features: Built-in Features, Pantry, Split Bedroom, Walk-In Closet(s)
- Levels/Stories: One
- Foundation: Crawl Space
- Total Half Baths: 1
- Bathrooms Total Integer: 4
Exterior Features
- Construction Materials: Brick Full
- Fencing: Back Yard
- Patio And Porch Features: Terrace
- Pool Features: None
- Road Surface Type: Concrete, Paved
- Laundry Features: Mud Room, Main Level, Sink
- Pool Private: No
Property
Utilities
- Sewer: Septic Installed
- Water Source: County Water, Other - See Remarks
Property and Assessments
- Home Warranty: No
Green Features
Lot Information
- Above Grade Finished Area: 3597
- Lot Features: Cul-De-Sac
Rental
Rent Information
- Land Lease: No
Public Records for 9113 Oak Bluff Court
Home Facts
- Beds3
- Baths3
- Above Grade Finished3,597 SqFt
- StoriesOne
- Lot Size0.0000 Acres
- StyleSingle Family Residence
- Year Built1996
- APN06-210-087
- CountyUnion


