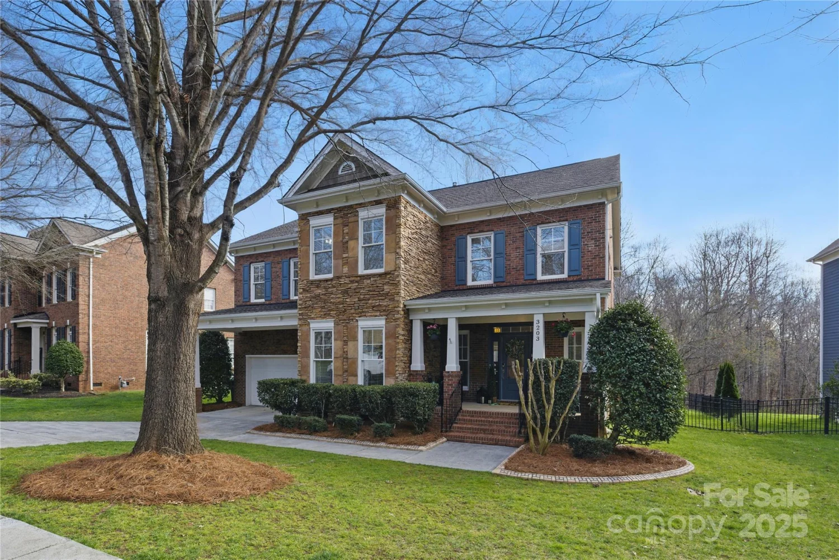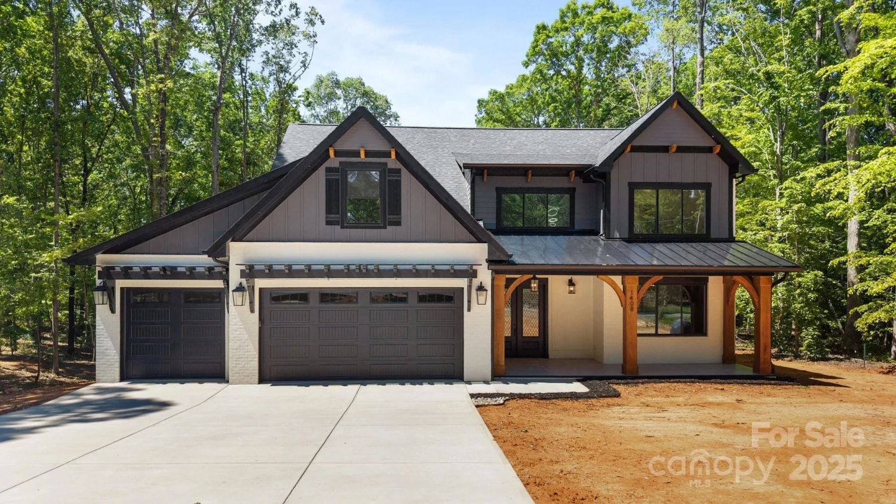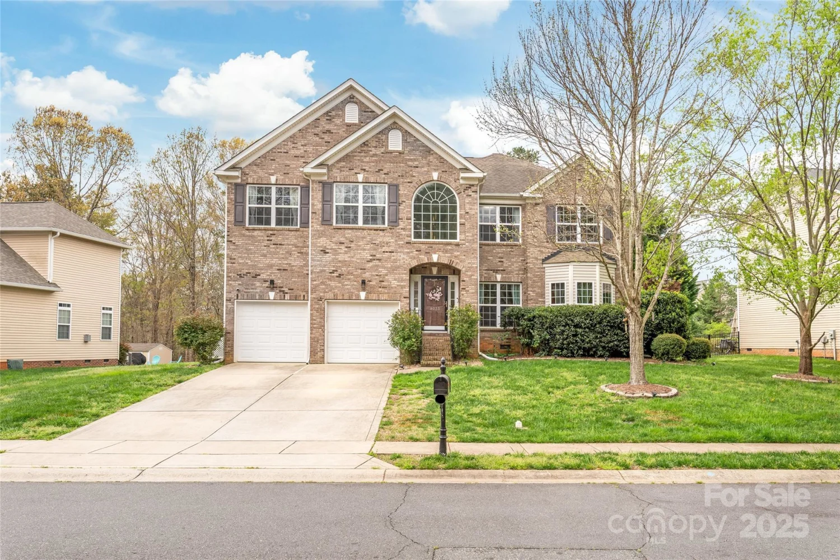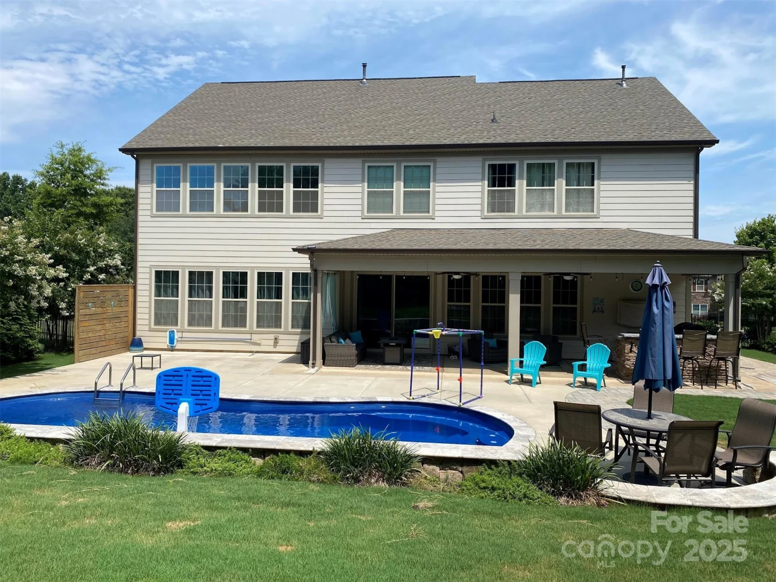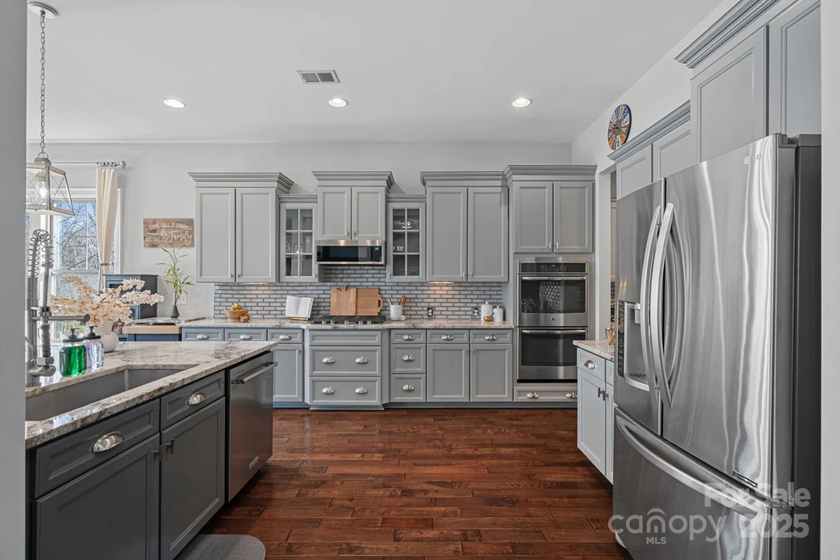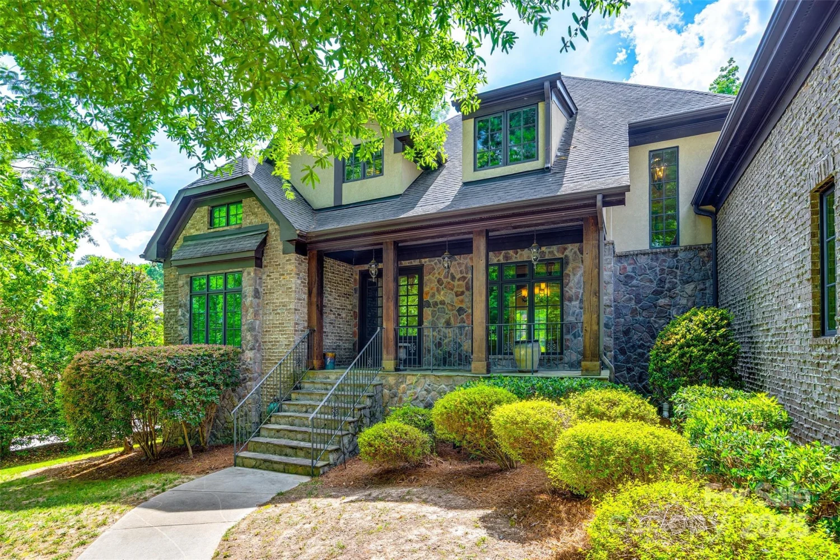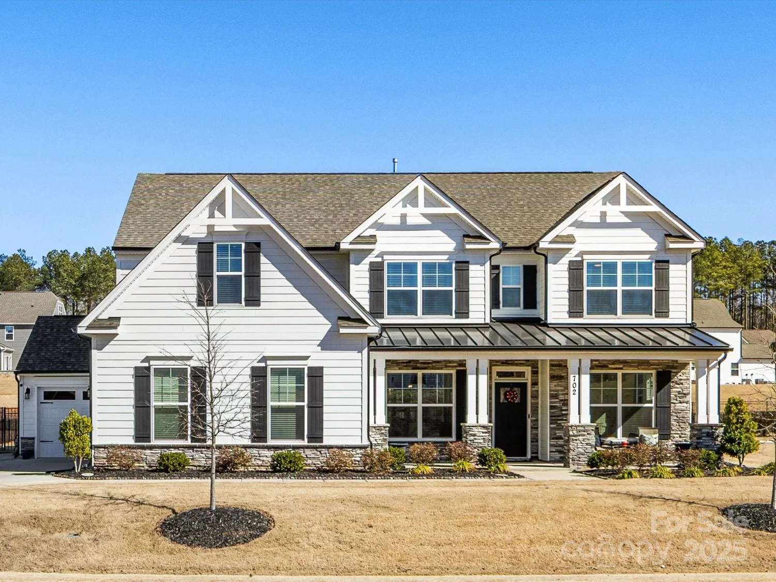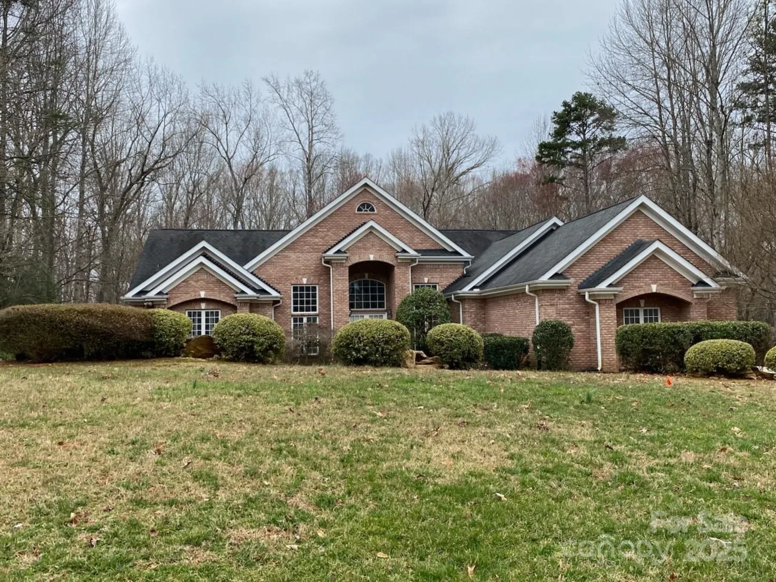1410 smoketree courtWaxhaw, NC 28173
1410 smoketree courtWaxhaw, NC 28173
Description
Discover this spacious 6-bedroom, 4.5 bath, 3 story home with a 3 car garage, Rocking Chair Front Porch, sitting on 1.057 acres of level land. Step inside to an open layout w/ a Chef’s Kitchen, Oversized Island, walk-in Pantry, Breakfast Nook, Drop Zone, Butlers Pantry leading to a Formal Dining Room. The dedicated Office w/French Doors and spacious living area w/Stone Gas Fireplace make everyday living and entertaining effortlessly elegant. Extending from the main level, enjoy a Screened-In Patio, Large Deck, Travertine Patio, wood burning stucco Fireplace and Hot Tub. Ideal for relaxed evenings/lively gatherings. Upstairs, find generous bedrooms and Primary Suite w/dual WIC and a spa-inspired bath. A laundry room w/plenty of cabinet space and utility sink. Plus, a versatile Flex Space/Loft and third-floor Bonus/Bedroom make the perfect home theater or game room. Neighborhood Amenities: Clubhouse, Jr. Olympic & Splash Pool, Tennis, Pickleball, Game Court, Stocked Pond & Walking Trails
Property Details for 1410 Smoketree Court
- Subdivision ComplexWeddington Trace
- Architectural StyleTransitional
- ExteriorHot Tub, In-Ground Irrigation
- Num Of Garage Spaces3
- Parking FeaturesDriveway, Attached Garage, Garage Door Opener, Garage Faces Side
- Property AttachedNo
LISTING UPDATED:
- StatusComing Soon
- MLS #CAR4253137
- Days on Site0
- HOA Fees$385 / month
- MLS TypeResidential
- Year Built2014
- CountryUnion
LISTING UPDATED:
- StatusComing Soon
- MLS #CAR4253137
- Days on Site0
- HOA Fees$385 / month
- MLS TypeResidential
- Year Built2014
- CountryUnion
Building Information for 1410 Smoketree Court
- StoriesThree
- Year Built2014
- Lot Size0.0000 Acres
Payment Calculator
Term
Interest
Home Price
Down Payment
The Payment Calculator is for illustrative purposes only. Read More
Property Information for 1410 Smoketree Court
Summary
Location and General Information
- Directions: From I-485 exit Providence. Take Providence Rd toward Weddington/Waxhaw. Turn Left onto Newtown Rd. After the Round-About Turn Right onto Crooked River. Follow to the end of the road. Turn Right onto Yellowhorn Trl. Turn Right onto Smoketree. 1410 Smoketree Ct is on Google Maps / Waze /Vehicle Navigation
- Coordinates: 34.9788799,-80.7553258
School Information
- Elementary School: New Town
- Middle School: Cuthbertson
- High School: Cuthbertson
Taxes and HOA Information
- Parcel Number: 06-132-284
- Tax Legal Description: #156 WEDDINGTON TRACE MAP8 OPCL872
Virtual Tour
Parking
- Open Parking: No
Interior and Exterior Features
Interior Features
- Cooling: Ceiling Fan(s), Central Air, Zoned
- Heating: Natural Gas, Zoned
- Appliances: Dishwasher, Disposal, Double Oven, Gas Range, Microwave, Refrigerator, Wall Oven, Washer/Dryer
- Fireplace Features: Gas, Living Room
- Flooring: Carpet, Hardwood, Tile
- Interior Features: Attic Walk In, Drop Zone, Entrance Foyer, Garden Tub, Kitchen Island, Open Floorplan, Pantry, Walk-In Closet(s), Walk-In Pantry
- Levels/Stories: Three
- Foundation: Crawl Space
- Total Half Baths: 1
- Bathrooms Total Integer: 5
Exterior Features
- Construction Materials: Brick Full
- Fencing: Back Yard, Fenced
- Patio And Porch Features: Covered, Deck, Front Porch, Patio, Screened
- Pool Features: None
- Road Surface Type: Concrete, Paved
- Roof Type: Shingle
- Security Features: Smoke Detector(s)
- Laundry Features: Laundry Room, Sink, Upper Level
- Pool Private: No
Property
Utilities
- Sewer: County Sewer
- Utilities: Cable Connected, Electricity Connected, Fiber Optics, Natural Gas
- Water Source: County Water
Property and Assessments
- Home Warranty: No
Green Features
Lot Information
- Above Grade Finished Area: 4518
- Lot Features: Level, Wooded
Rental
Rent Information
- Land Lease: No
Public Records for 1410 Smoketree Court
Home Facts
- Beds6
- Baths4
- Above Grade Finished4,518 SqFt
- StoriesThree
- Lot Size0.0000 Acres
- StyleSingle Family Residence
- Year Built2014
- APN06-132-284
- CountyUnion
- ZoningAJ0


