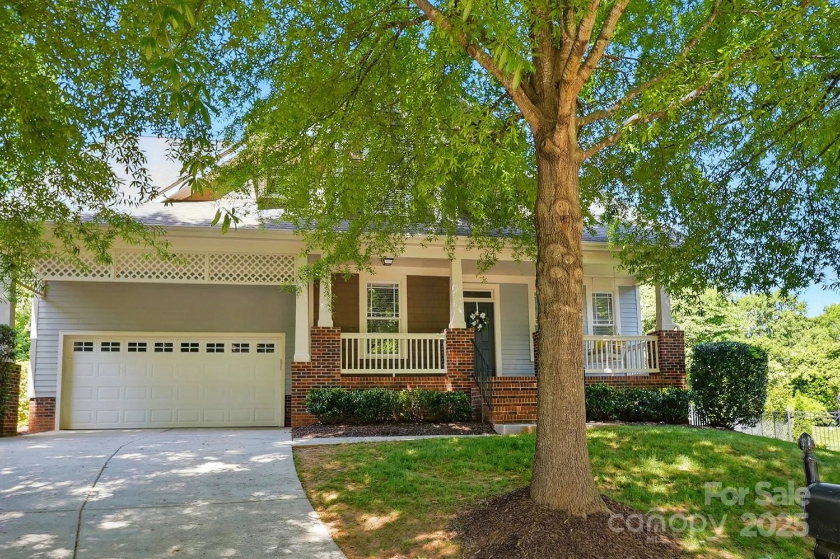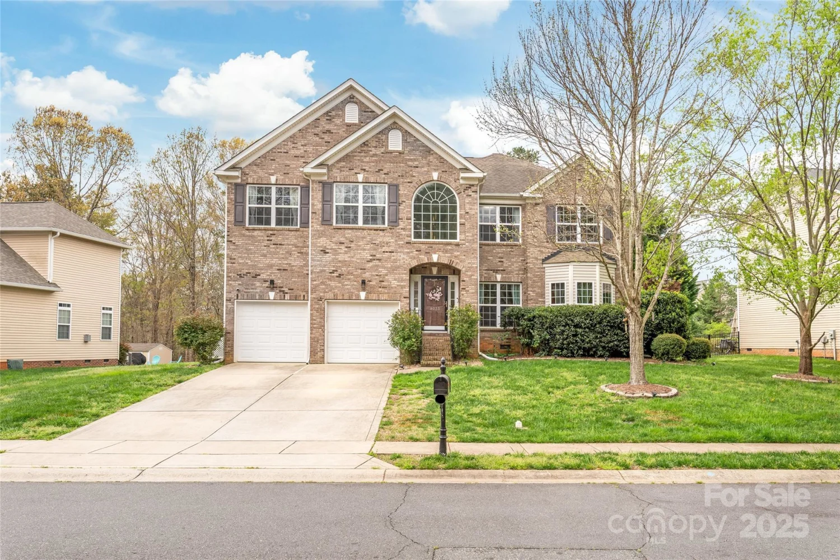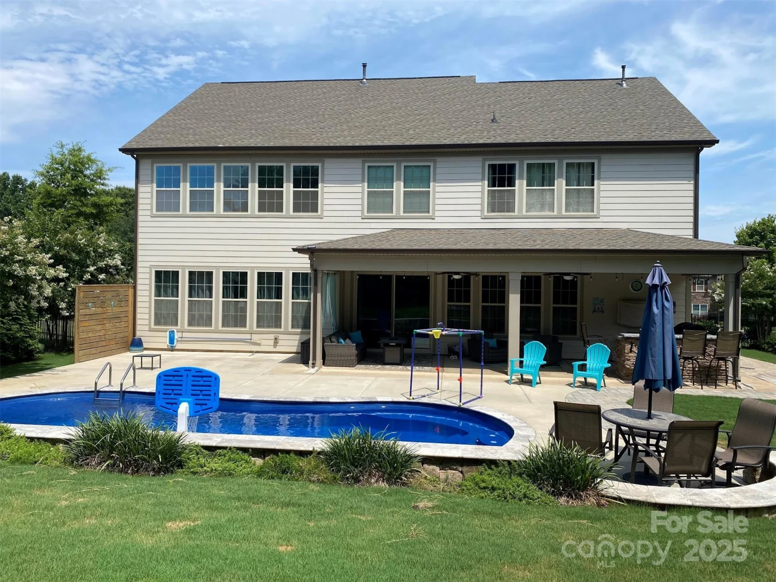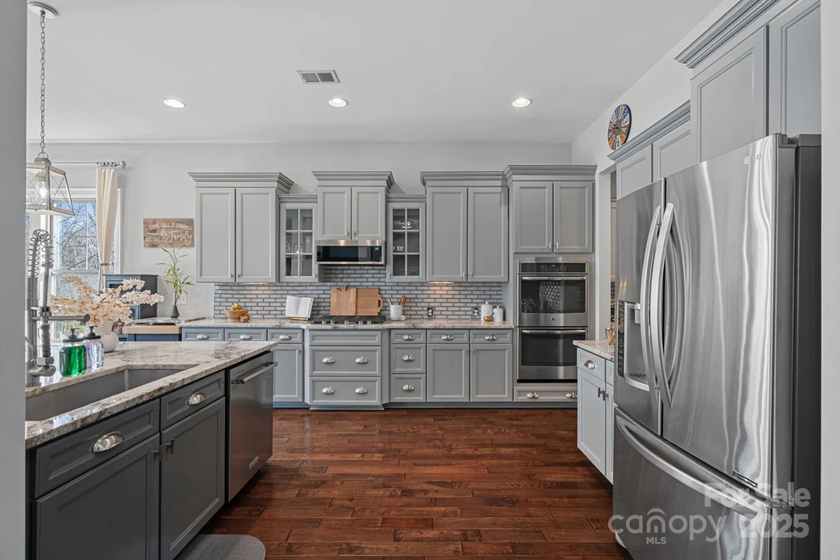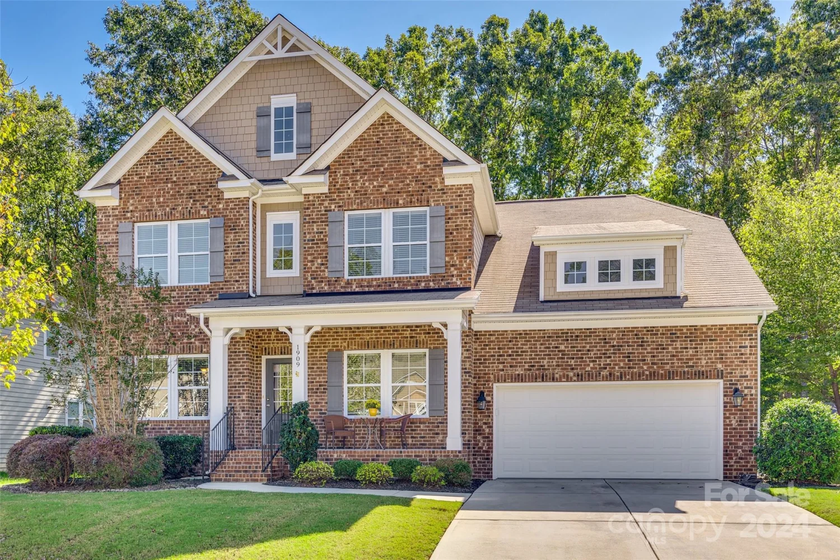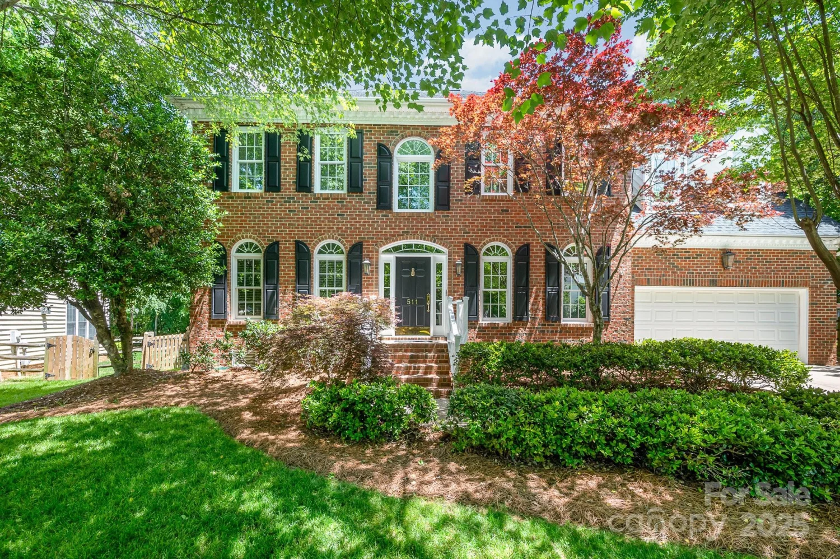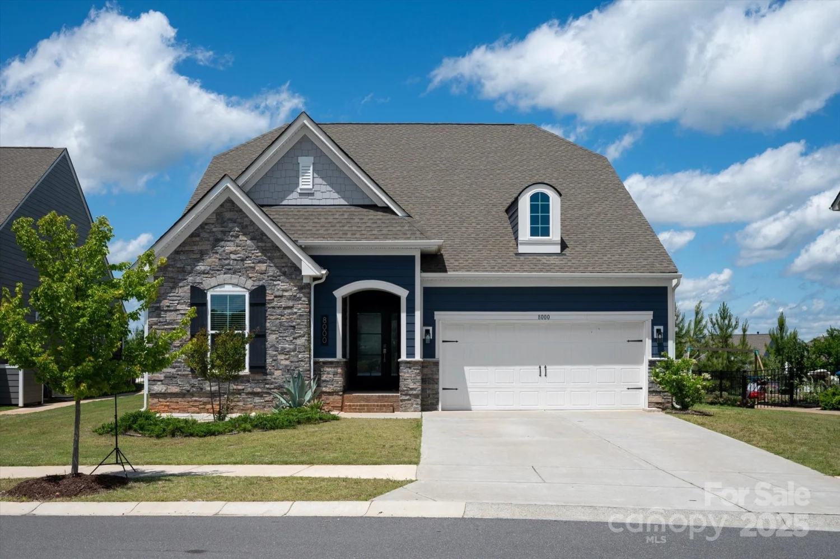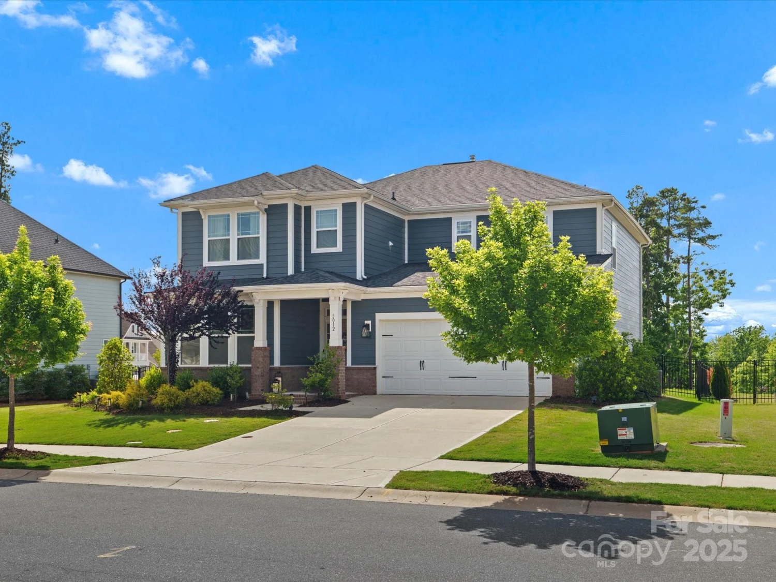702 yucatan driveWaxhaw, NC 28173
702 yucatan driveWaxhaw, NC 28173
Description
Gorgeous home with 5 bedrooms and 4 full bathrooms. Formal living room or office with french doors. Formal Dining Room with tray ceiling and wainscotting. Large Gourmet Kitchen with beautiful gray cabinets, quartz countertops, tile backsplash, farmhouse sink, stainless steel appliances, wall oven, microwave, gas cooktop and pot filler. Butlers Pantry with beverage refrigerator. Large walk in pantry, and drop zone in the mud room. Spacious Family room with stone fireplace, gas logs and cedar mantel. Sun room off Kitchen leads to patio w/pavers and firepit. Tray ceiling in Primary Bedroom, 2 primary closets w/custom designed closet organizer/shelving. Beautiful primary bath suite with large shower. Bathrooms have been upgraded to include quartz countertops. Bonus/Media Room upstairs. Craftsman style wainscotting, crown molding, doors & window trim. Three car garage, lots of parking area. Black metal fenced rear yard. Easy walk to Community pool, playground, cabana & walking trails.
Property Details for 702 Yucatan Drive
- Subdivision ComplexWrenn Creek
- Architectural StyleTransitional
- ExteriorFire Pit
- Num Of Garage Spaces3
- Parking FeaturesDriveway, Attached Garage, Garage Door Opener, Garage Faces Front, Garage Faces Side
- Property AttachedNo
LISTING UPDATED:
- StatusActive
- MLS #CAR4223915
- Days on Site69
- HOA Fees$250 / month
- MLS TypeResidential
- Year Built2022
- CountryUnion
LISTING UPDATED:
- StatusActive
- MLS #CAR4223915
- Days on Site69
- HOA Fees$250 / month
- MLS TypeResidential
- Year Built2022
- CountryUnion
Building Information for 702 Yucatan Drive
- StoriesTwo
- Year Built2022
- Lot Size0.0000 Acres
Payment Calculator
Term
Interest
Home Price
Down Payment
The Payment Calculator is for illustrative purposes only. Read More
Property Information for 702 Yucatan Drive
Summary
Location and General Information
- Community Features: Cabana, Outdoor Pool, Playground, Sidewalks, Walking Trails
- Coordinates: 34.961301,-80.689934
School Information
- Elementary School: Western Union
- Middle School: Parkwood
- High School: Parkwood
Taxes and HOA Information
- Parcel Number: 06-054-739
- Tax Legal Description: #88 Wrenn Creek PH2 Map1 OP CQ417-420
Virtual Tour
Parking
- Open Parking: No
Interior and Exterior Features
Interior Features
- Cooling: Ceiling Fan(s), Central Air
- Heating: Forced Air, Natural Gas
- Appliances: Bar Fridge, Dishwasher, Disposal, Exhaust Hood, Gas Cooktop, Microwave, Plumbed For Ice Maker, Wall Oven
- Fireplace Features: Family Room, Fire Pit, Gas Log
- Flooring: Carpet, Tile, Vinyl
- Interior Features: Cable Prewire, Drop Zone, Kitchen Island, Open Floorplan, Storage, Walk-In Closet(s), Walk-In Pantry
- Levels/Stories: Two
- Window Features: Insulated Window(s)
- Foundation: Slab
- Bathrooms Total Integer: 4
Exterior Features
- Construction Materials: Fiber Cement, Stone Veneer
- Fencing: Back Yard, Fenced
- Patio And Porch Features: Front Porch, Patio
- Pool Features: None
- Road Surface Type: Concrete, Paved
- Roof Type: Shingle, Metal
- Security Features: Carbon Monoxide Detector(s)
- Laundry Features: Laundry Room, Upper Level
- Pool Private: No
Property
Utilities
- Sewer: County Sewer
- Utilities: Cable Connected, Electricity Connected, Natural Gas
- Water Source: County Water
Property and Assessments
- Home Warranty: No
Green Features
Lot Information
- Above Grade Finished Area: 3883
Rental
Rent Information
- Land Lease: No
Public Records for 702 Yucatan Drive
Home Facts
- Beds5
- Baths4
- Above Grade Finished3,883 SqFt
- StoriesTwo
- Lot Size0.0000 Acres
- StyleSingle Family Residence
- Year Built2022
- APN06-054-739
- CountyUnion


