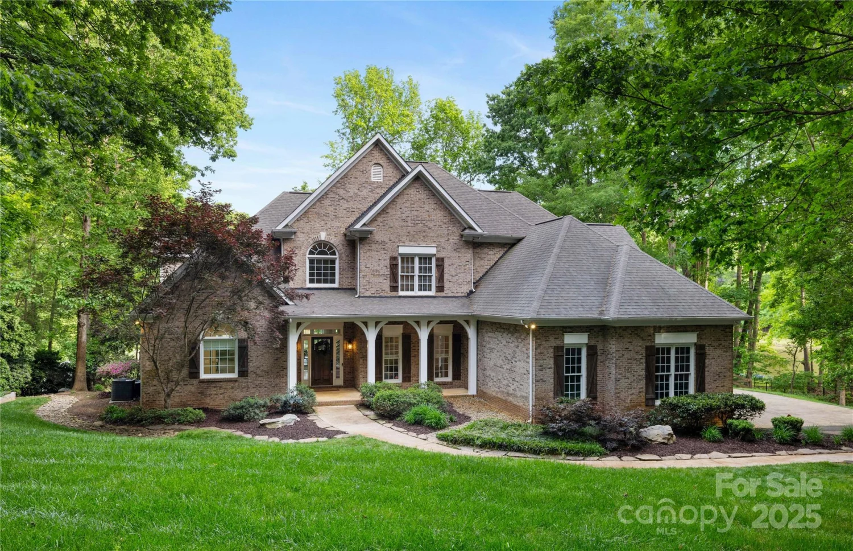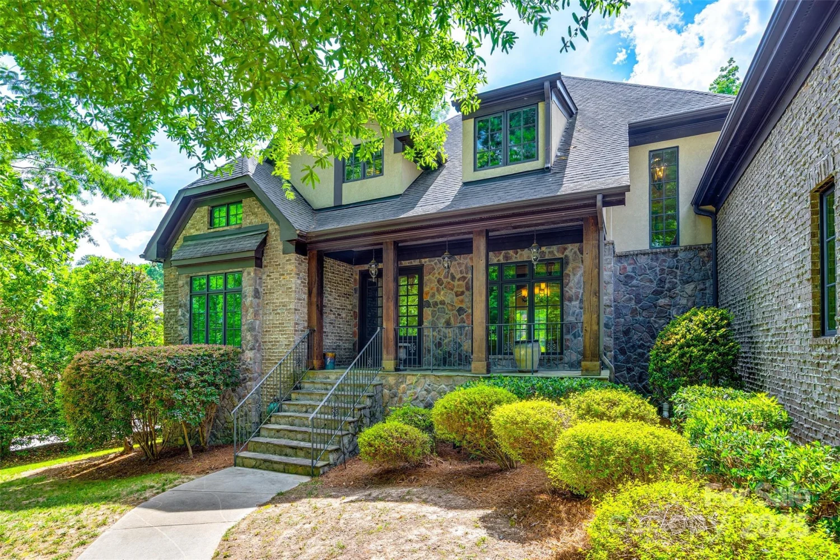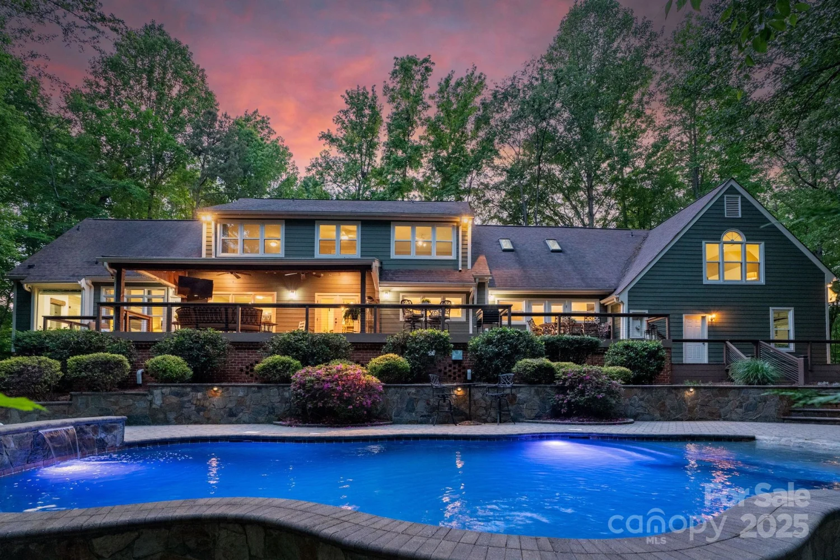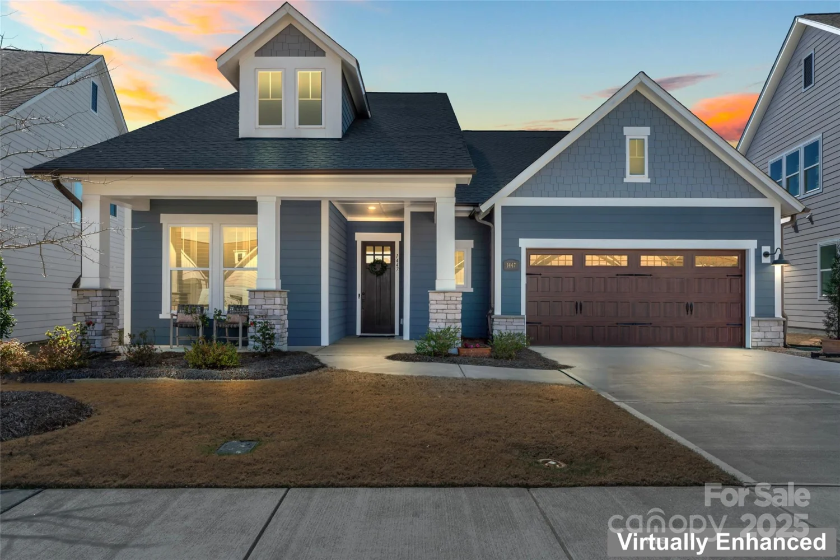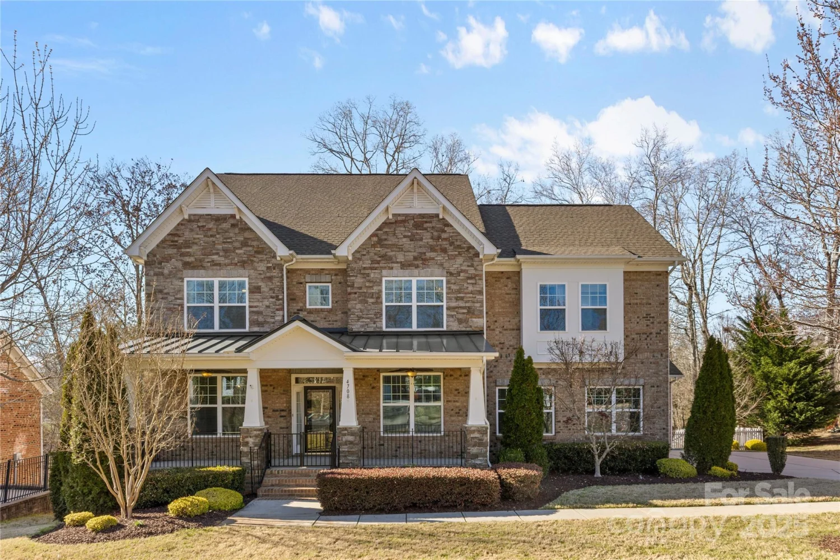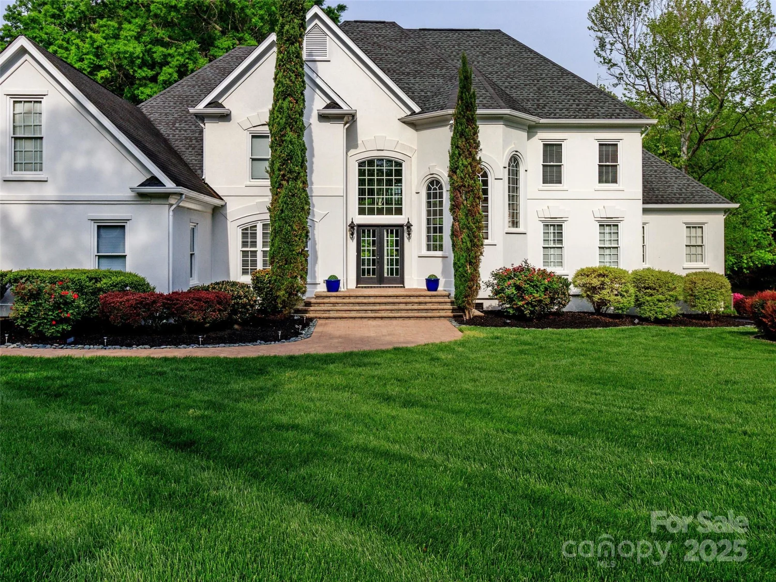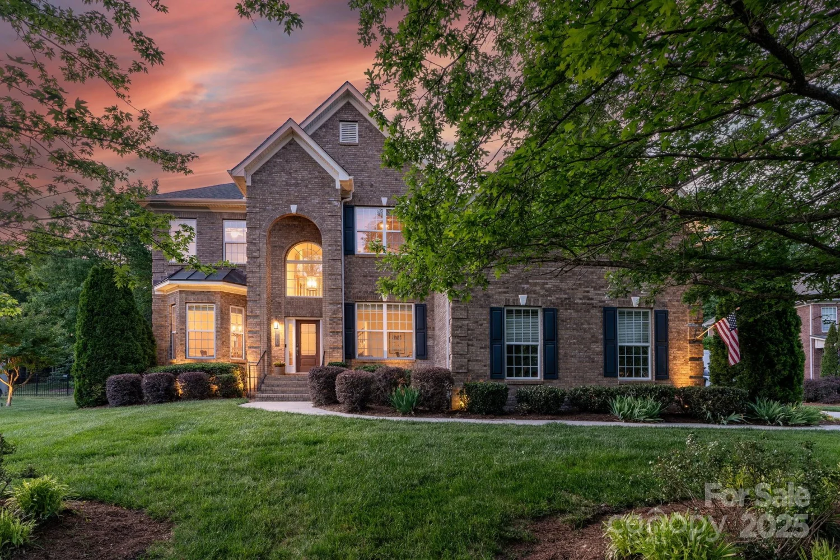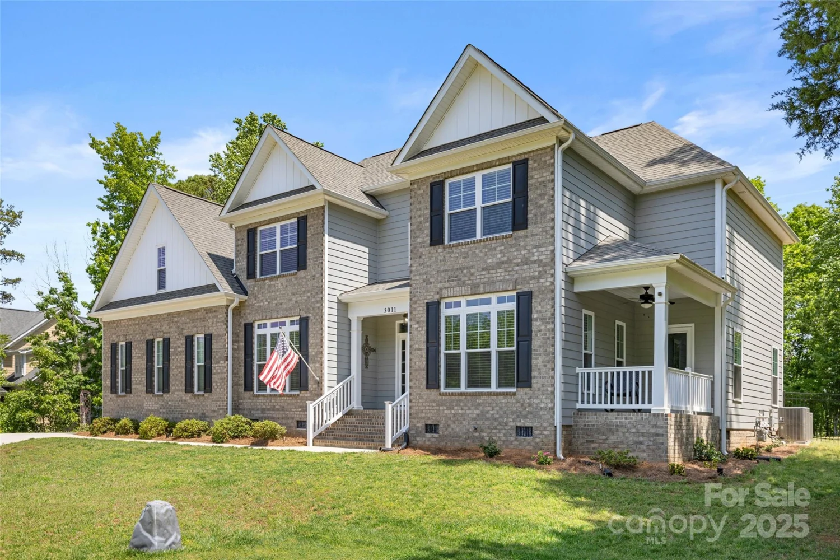1721 white pond laneWaxhaw, NC 28173
1721 white pond laneWaxhaw, NC 28173
Description
Welcome to 1721 White Pond Lane in Waxhaw’s desirable Walden Pond community. This custom-built Greek Revival home has been lovingly maintained by its original owner and lightly lived in, offering a rare “like-new” feel in a prime location. Featuring five spacious bedrooms, 3.5 baths, a grand two-story foyer, and an oversized garage with 2024 epoxy flooring. The kitchen features solid cherry cabinets, a walk-in pantry, a 2024 updated KitchenAid gas cooktop, and a wall-mounted oven and microwave. Original red oak floors were beautifully refinished in 2023. Over 1,800 sq ft of walkout attic space with sealed subflooring—perfect for future expansion. Enjoy the columned front portico, rear veranda, Moisture-Loc encapsulated crawl space, 11-zone irrigation system, new hot water tank (2022), gas furnace with air handler (2022), Rinnai tankless water heater (2023), and new carpet/pad (2023). Abundant storage. A timeless, move-in-ready home.
Property Details for 1721 White Pond Lane
- Subdivision ComplexWalden Pond
- Architectural StyleColonial, Traditional
- Num Of Garage Spaces2
- Parking FeaturesAttached Garage
- Property AttachedNo
LISTING UPDATED:
- StatusActive
- MLS #CAR4251734
- Days on Site0
- HOA Fees$900 / year
- MLS TypeResidential
- Year Built1995
- CountryUnion
LISTING UPDATED:
- StatusActive
- MLS #CAR4251734
- Days on Site0
- HOA Fees$900 / year
- MLS TypeResidential
- Year Built1995
- CountryUnion
Building Information for 1721 White Pond Lane
- StoriesTwo
- Year Built1995
- Lot Size0.0000 Acres
Payment Calculator
Term
Interest
Home Price
Down Payment
The Payment Calculator is for illustrative purposes only. Read More
Property Information for 1721 White Pond Lane
Summary
Location and General Information
- Coordinates: 34.985201,-80.789261
School Information
- Elementary School: Sandy Ridge
- Middle School: Marvin Ridge
- High School: Marvin Ridge
Taxes and HOA Information
- Parcel Number: 06-207-049
- Tax Legal Description: #43 WALDEN POND PH2 OPCD547
Virtual Tour
Parking
- Open Parking: No
Interior and Exterior Features
Interior Features
- Cooling: Central Air
- Heating: Electric, Heat Pump, Propane
- Appliances: Dishwasher, Disposal, Electric Oven, Gas Cooktop, Gas Water Heater
- Fireplace Features: Family Room
- Flooring: Carpet, Tile, Wood
- Interior Features: Attic Other, Storage, Other - See Remarks
- Levels/Stories: Two
- Other Equipment: Fuel Tank(s)
- Foundation: Crawl Space
- Total Half Baths: 1
- Bathrooms Total Integer: 4
Exterior Features
- Construction Materials: Brick Full
- Patio And Porch Features: Front Porch, Rear Porch
- Pool Features: None
- Road Surface Type: Concrete, Paved
- Roof Type: Shingle
- Security Features: Carbon Monoxide Detector(s), Fire Sprinkler System, Security System, Smoke Detector(s)
- Laundry Features: Laundry Room, Main Level
- Pool Private: No
Property
Utilities
- Sewer: Septic Installed
- Water Source: County Water
Property and Assessments
- Home Warranty: No
Green Features
Lot Information
- Above Grade Finished Area: 3963
- Lot Features: Level, Open Lot, Views
Rental
Rent Information
- Land Lease: No
Public Records for 1721 White Pond Lane
Home Facts
- Beds5
- Baths3
- Above Grade Finished3,963 SqFt
- StoriesTwo
- Lot Size0.0000 Acres
- StyleSingle Family Residence
- Year Built1995
- APN06-207-049
- CountyUnion
- ZoningAJ0





