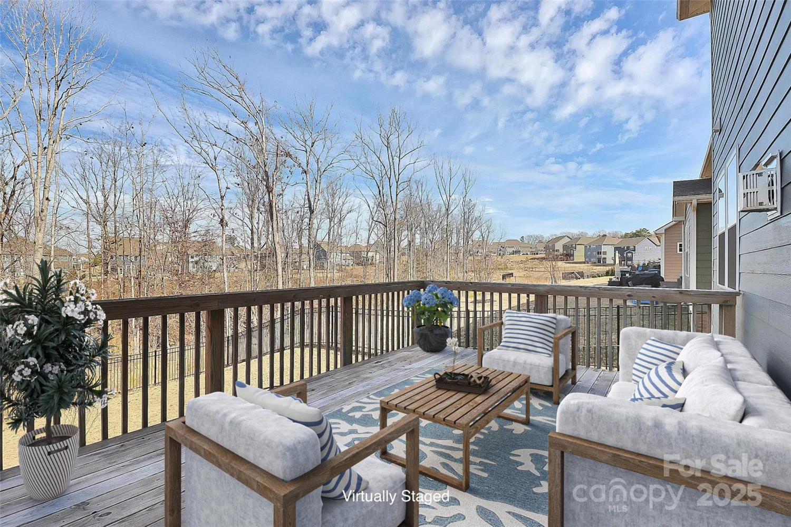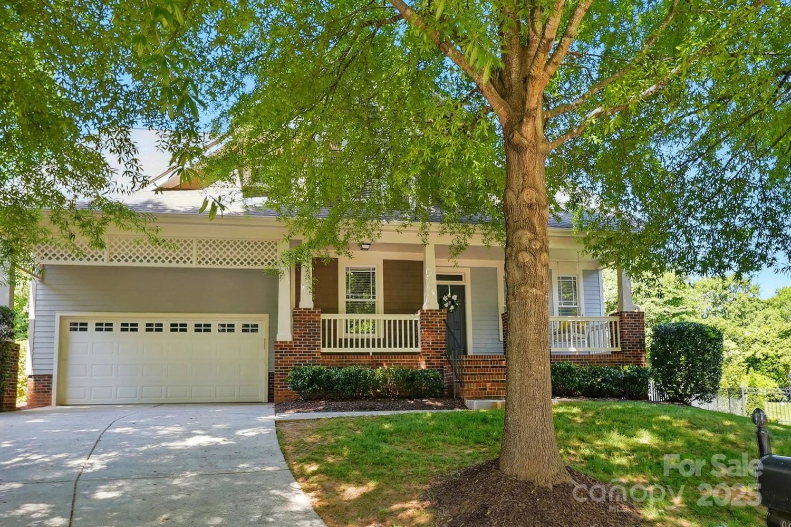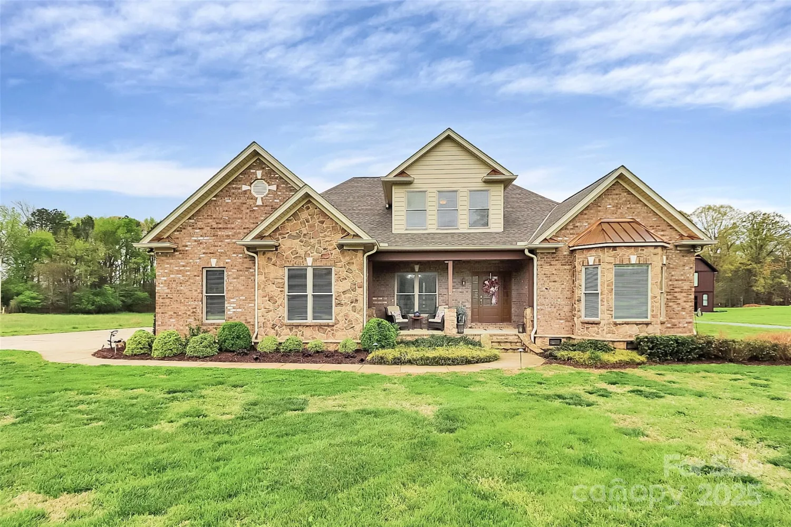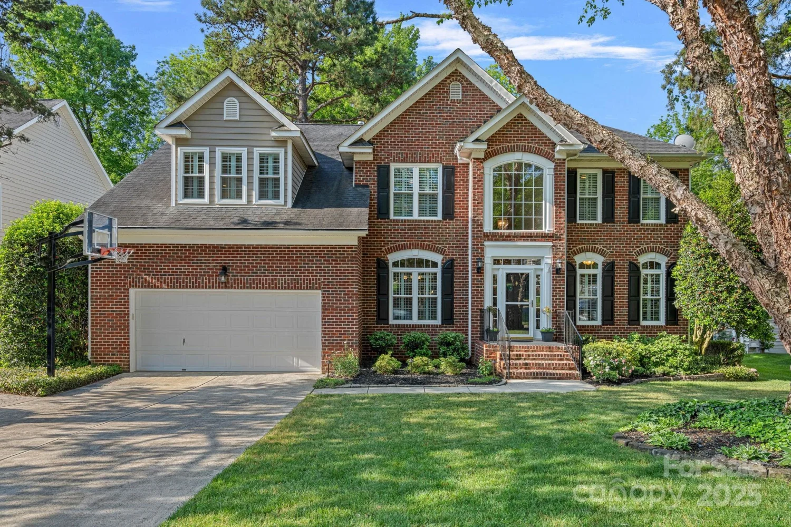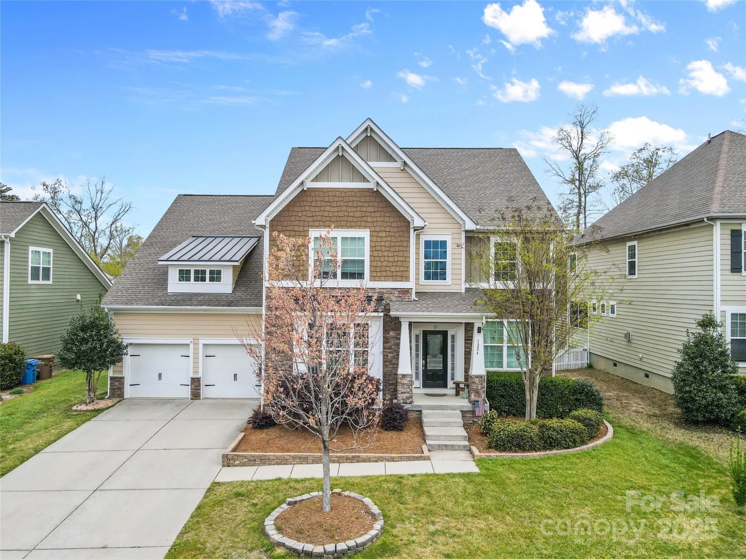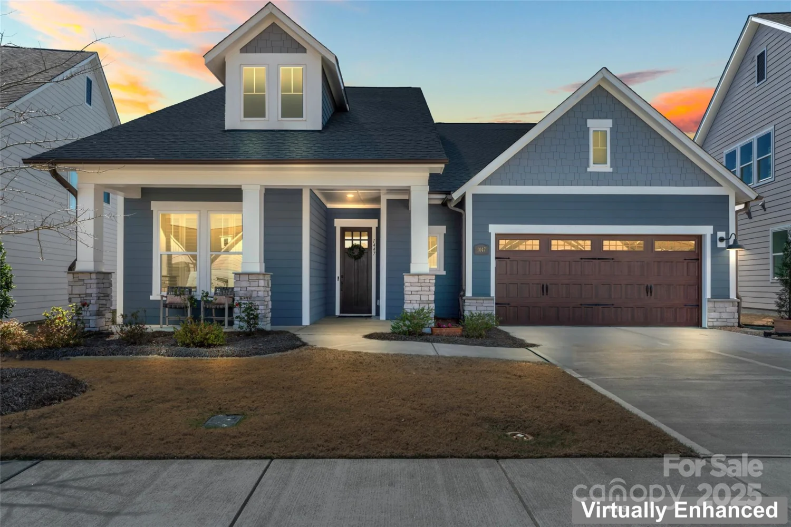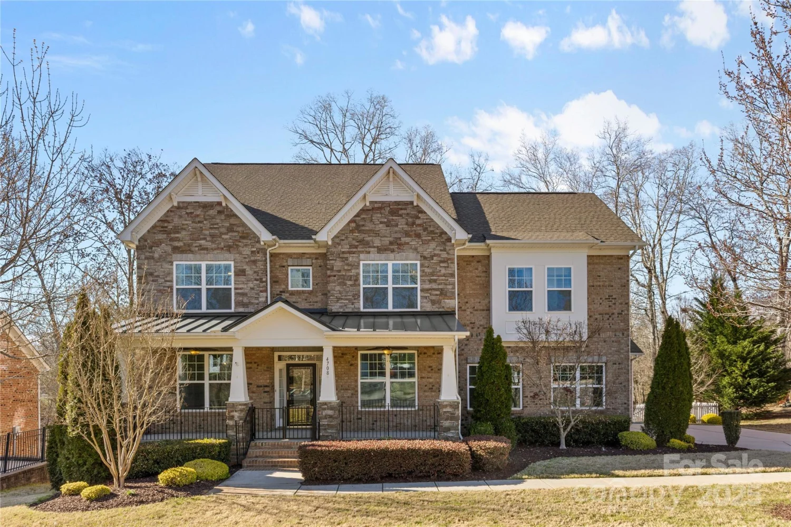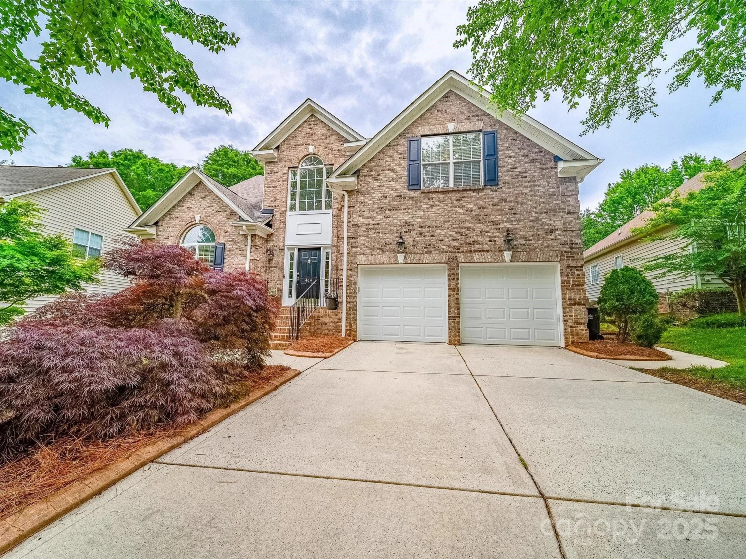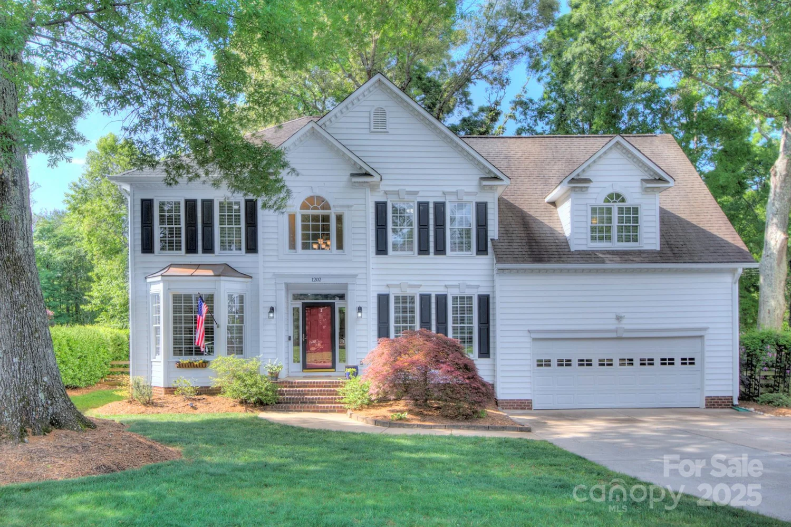3011 waxhaw crossing driveWaxhaw, NC 28173
3011 waxhaw crossing driveWaxhaw, NC 28173
Description
Welcome to The Preserve at Forest Creek in Waxhaw - just 2 miles from Top Ranked Town of Waxhaw. Experience elegance in this classic 4-bed, 3.5 bath home on nearly an acre lot. Chef's kitchen with quartz and granite countertops, stainless appliances, and butlers pantry open to spacious living areas. Stone fireplace in family room with gas logs. Formal dining room and living room. Expansive primary suite w/sitting/office area features a spa-inspired bath. All bedrooms include walk-in closets - two connected by a split bathroom. Oversized three car side-load garage, full-yard fencing, and whole-house water filtration system offer practicality. Entertain or unwind on the back porch or the adorable covered side porch. Quiet living within minutes of all Waxhaw has to offer!
Property Details for 3011 Waxhaw Crossing Drive
- Subdivision ComplexThe Preserve at Forest Creek
- Architectural StyleTransitional
- Num Of Garage Spaces3
- Parking FeaturesDriveway, Attached Garage, Garage Faces Side
- Property AttachedNo
LISTING UPDATED:
- StatusActive
- MLS #CAR4246110
- Days on Site21
- HOA Fees$204 / month
- MLS TypeResidential
- Year Built2021
- CountryUnion
LISTING UPDATED:
- StatusActive
- MLS #CAR4246110
- Days on Site21
- HOA Fees$204 / month
- MLS TypeResidential
- Year Built2021
- CountryUnion
Building Information for 3011 Waxhaw Crossing Drive
- StoriesTwo
- Year Built2021
- Lot Size0.0000 Acres
Payment Calculator
Term
Interest
Home Price
Down Payment
The Payment Calculator is for illustrative purposes only. Read More
Property Information for 3011 Waxhaw Crossing Drive
Summary
Location and General Information
- Community Features: Cabana, Picnic Area, Sidewalks
- Directions: From Waxhaw please follow either Rehobeth Road or Old Waxhaw Monroe Rd to Sims Road then to Waxhaw Crossing. GPS may take you a different route that leads to a street closure.
- Coordinates: 34.90987425,-80.75266322
School Information
- Elementary School: Waxhaw
- Middle School: Parkwood
- High School: Parkwood
Taxes and HOA Information
- Parcel Number: 05-117-063
- Tax Legal Description: #8 THE PRESERVE @ FOREST CREEK MP2 OPCK028
Virtual Tour
Parking
- Open Parking: No
Interior and Exterior Features
Interior Features
- Cooling: Central Air
- Heating: Central, Natural Gas
- Appliances: Convection Oven, Dishwasher, Disposal, Gas Cooktop, Microwave, Plumbed For Ice Maker
- Fireplace Features: Family Room, Gas
- Flooring: Carpet, Laminate, Tile
- Interior Features: Attic Stairs Pulldown, Garden Tub, Kitchen Island, Open Floorplan, Pantry, Split Bedroom, Walk-In Closet(s)
- Levels/Stories: Two
- Other Equipment: Other - See Remarks
- Foundation: Crawl Space
- Total Half Baths: 1
- Bathrooms Total Integer: 4
Exterior Features
- Construction Materials: Brick Partial, Hardboard Siding
- Fencing: Back Yard, Fenced
- Patio And Porch Features: Covered, Deck, Front Porch, Rear Porch, Side Porch
- Pool Features: None
- Road Surface Type: Concrete, Paved
- Roof Type: Composition
- Security Features: Carbon Monoxide Detector(s), Smoke Detector(s)
- Laundry Features: Laundry Room, Upper Level
- Pool Private: No
Property
Utilities
- Sewer: Septic Installed
- Utilities: Cable Available, Natural Gas
- Water Source: Well
Property and Assessments
- Home Warranty: No
Green Features
Lot Information
- Above Grade Finished Area: 3444
Rental
Rent Information
- Land Lease: No
Public Records for 3011 Waxhaw Crossing Drive
Home Facts
- Beds4
- Baths3
- Above Grade Finished3,444 SqFt
- StoriesTwo
- Lot Size0.0000 Acres
- StyleSingle Family Residence
- Year Built2021
- APN05-117-063
- CountyUnion






