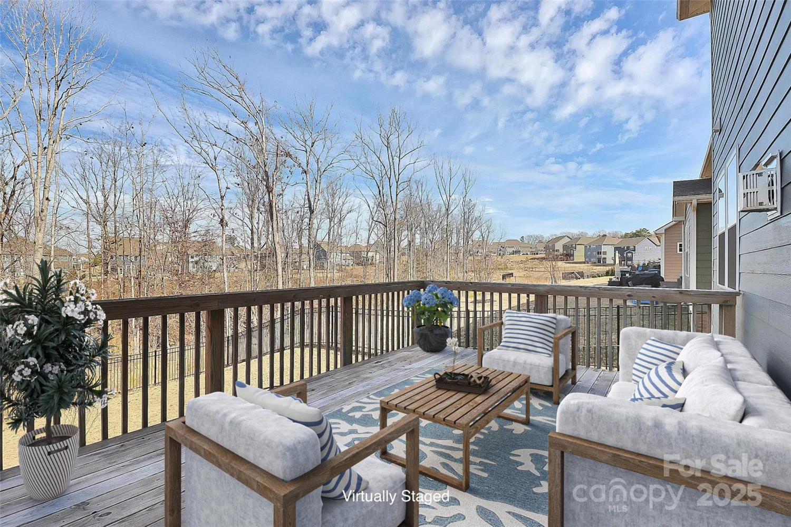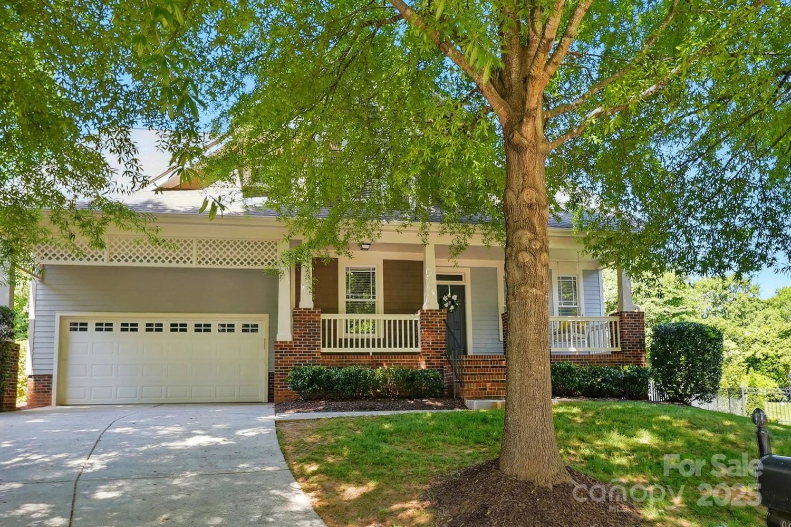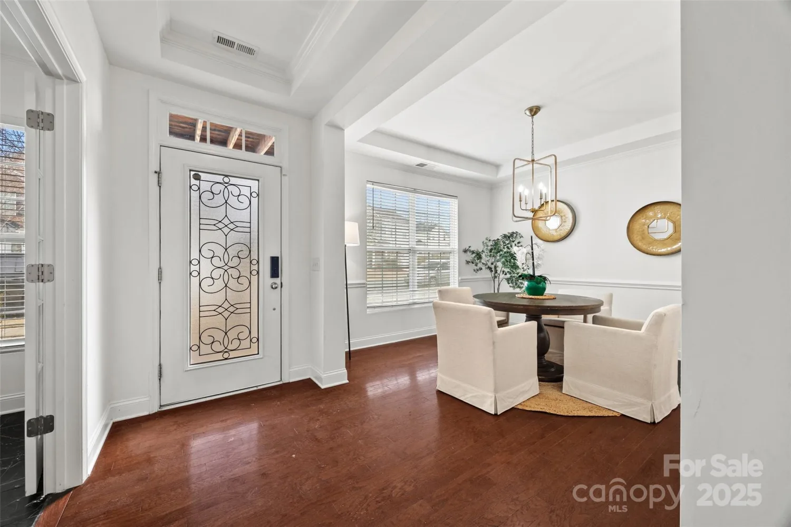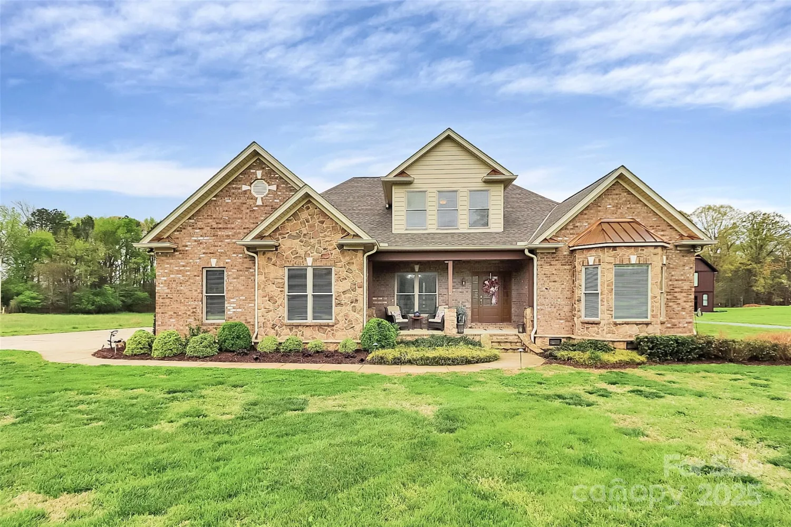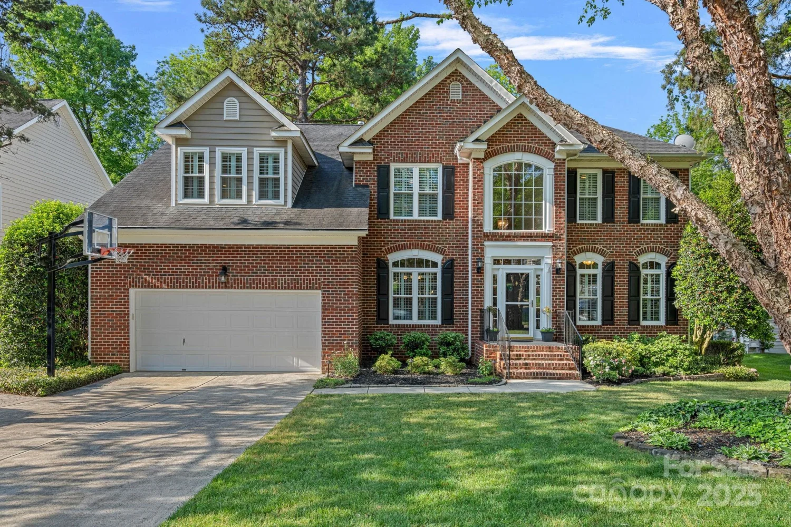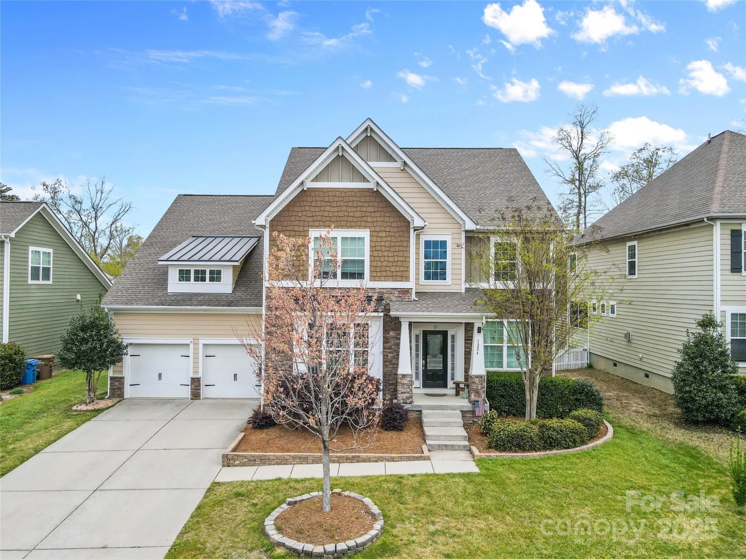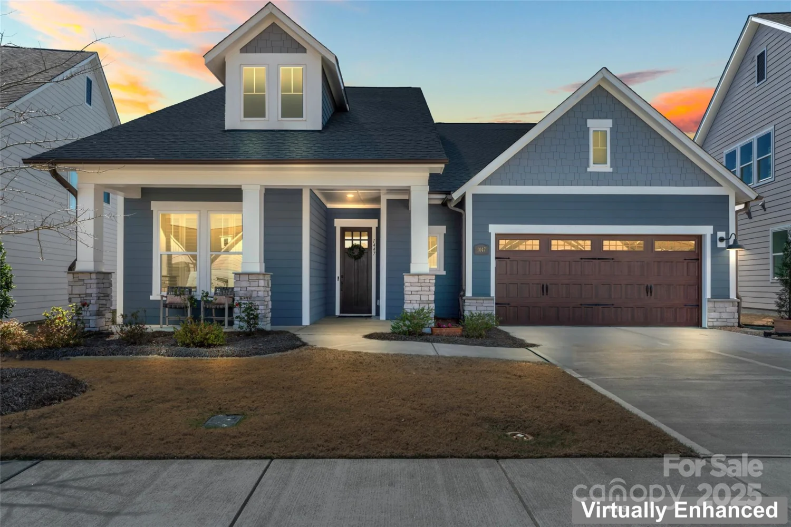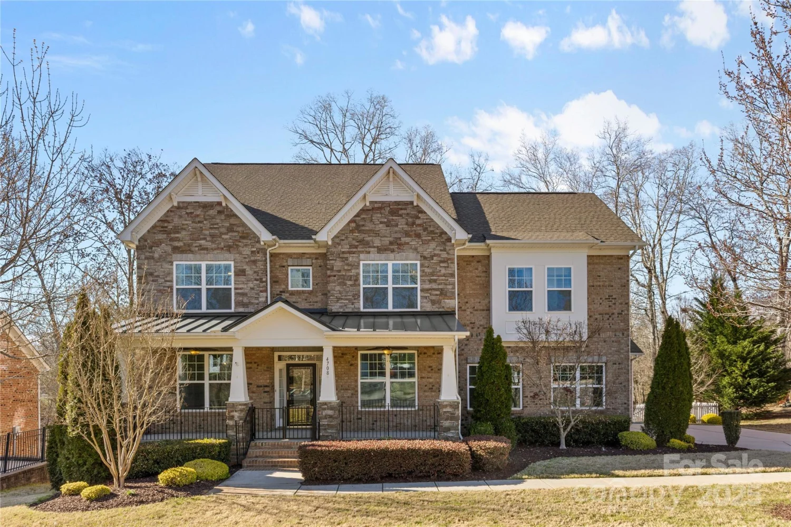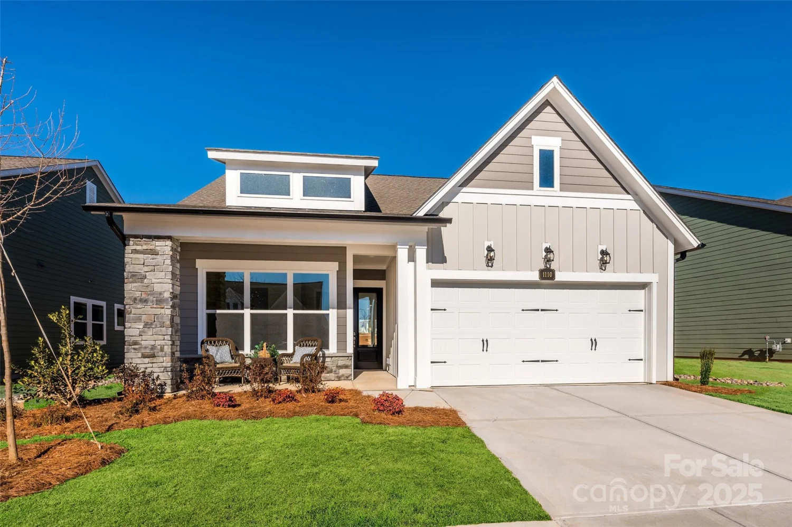1202 foxfield roadWaxhaw, NC 28173
1202 foxfield roadWaxhaw, NC 28173
Description
Excellent curb appeal and located within the highly sought-after Marvin school district. Fresh interior paint, new carpet installed the week of 4/15/2025. Updated kitchen features stainless steel appliances, granite countertops, a new stove(installed 4/2025), bar seating, a sunny breakfast area overlooking the professionally landscaped backyard. The family room includes a fireplace and large windows for great natural light. Main level office w/French doors and formal dining room. Laundry room and half bath located on the main floor. Back stairs lead to a spacious bonus room/fifth bedroom. Upstairs primary suite features a vaulted ceiling, large walk-in closet, tiled shower, soaking tub. 3 additional bedrooms and second full bath complete the upper level. Walk in attic storage- could be easily finished. Private backyard with firepit, patio lighting, firewood that will remain. Minutes to Blakeney’s upscale shopping/dining. Community amenities:pools, tennis courts, volleyball, playground.
Property Details for 1202 Foxfield Road
- Subdivision ComplexHunter Oaks
- Architectural StyleTransitional
- ExteriorFire Pit
- Num Of Garage Spaces2
- Parking FeaturesAttached Garage, Garage Faces Front
- Property AttachedNo
LISTING UPDATED:
- StatusActive
- MLS #CAR4247928
- Days on Site1
- HOA Fees$926 / year
- MLS TypeResidential
- Year Built1995
- CountryUnion
LISTING UPDATED:
- StatusActive
- MLS #CAR4247928
- Days on Site1
- HOA Fees$926 / year
- MLS TypeResidential
- Year Built1995
- CountryUnion
Building Information for 1202 Foxfield Road
- StoriesTwo
- Year Built1995
- Lot Size0.0000 Acres
Payment Calculator
Term
Interest
Home Price
Down Payment
The Payment Calculator is for illustrative purposes only. Read More
Property Information for 1202 Foxfield Road
Summary
Location and General Information
- Community Features: Clubhouse, Outdoor Pool, Playground, Sidewalks, Street Lights, Tennis Court(s), Walking Trails
- Coordinates: 35.009872,-80.788934
School Information
- Elementary School: Rea View
- Middle School: Marvin Ridge
- High School: Marvin Ridge
Taxes and HOA Information
- Parcel Number: 06-201-063
- Tax Legal Description: 12 BLK2 FOXFIELD#HUNTER OAKS 01202 FOXFIELD DR
Virtual Tour
Parking
- Open Parking: No
Interior and Exterior Features
Interior Features
- Cooling: Ceiling Fan(s), Central Air
- Heating: Forced Air, Natural Gas
- Appliances: Dishwasher, Disposal, Electric Oven, Electric Range, Gas Water Heater, Microwave, Plumbed For Ice Maker
- Fireplace Features: Family Room, Gas Log, Living Room
- Flooring: Carpet, Tile, Wood
- Interior Features: Attic Other, Cable Prewire, Garden Tub
- Levels/Stories: Two
- Foundation: Crawl Space
- Total Half Baths: 1
- Bathrooms Total Integer: 3
Exterior Features
- Construction Materials: Vinyl
- Fencing: Back Yard
- Patio And Porch Features: Deck, Patio
- Pool Features: None
- Road Surface Type: Concrete, Paved
- Roof Type: Other - See Remarks
- Security Features: Smoke Detector(s)
- Laundry Features: Electric Dryer Hookup, Utility Room, Main Level
- Pool Private: No
Property
Utilities
- Sewer: Public Sewer
- Water Source: City
Property and Assessments
- Home Warranty: No
Green Features
Lot Information
- Above Grade Finished Area: 3164
- Lot Features: Level, Private, Wooded
Rental
Rent Information
- Land Lease: No
Public Records for 1202 Foxfield Road
Home Facts
- Beds5
- Baths2
- Above Grade Finished3,164 SqFt
- StoriesTwo
- Lot Size0.0000 Acres
- StyleSingle Family Residence
- Year Built1995
- APN06-201-063
- CountyUnion





