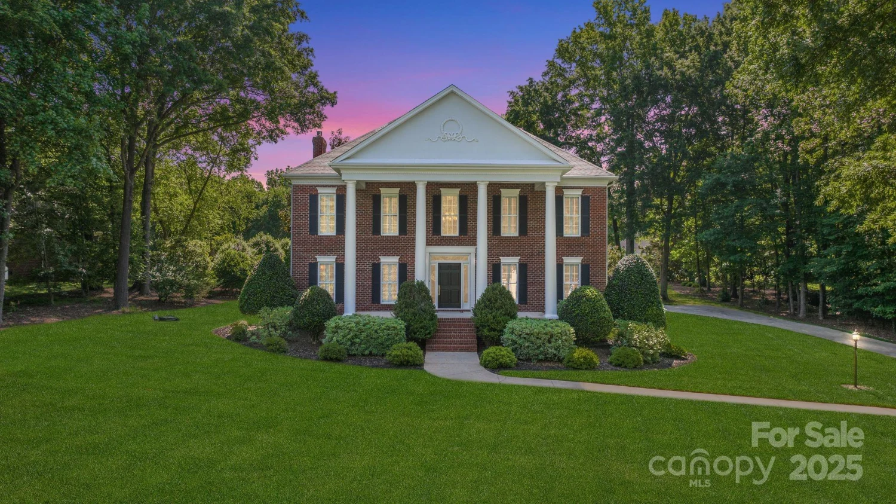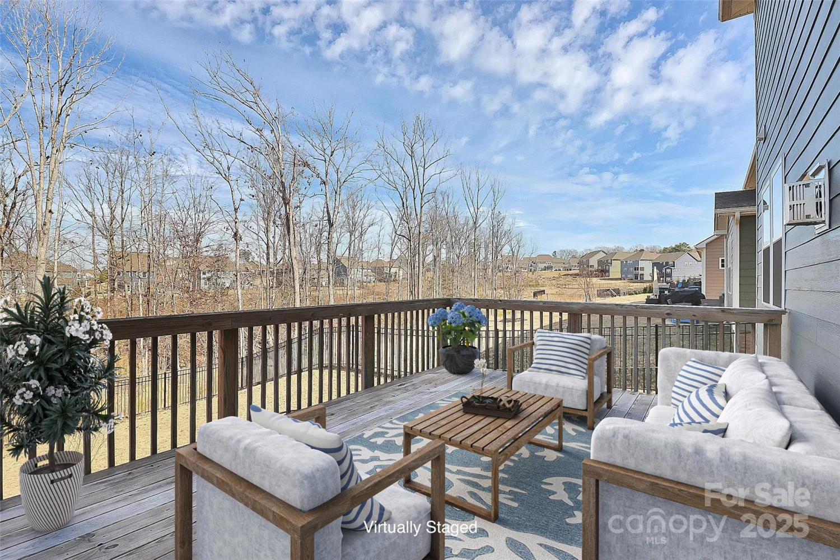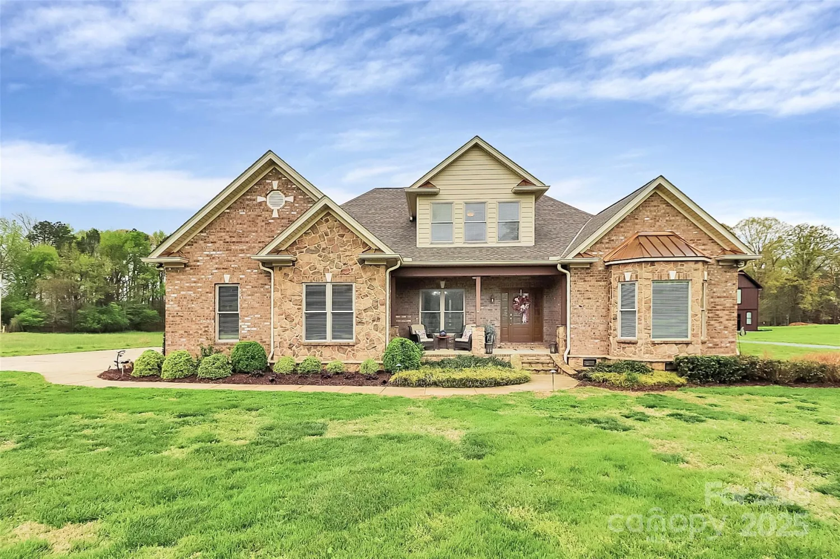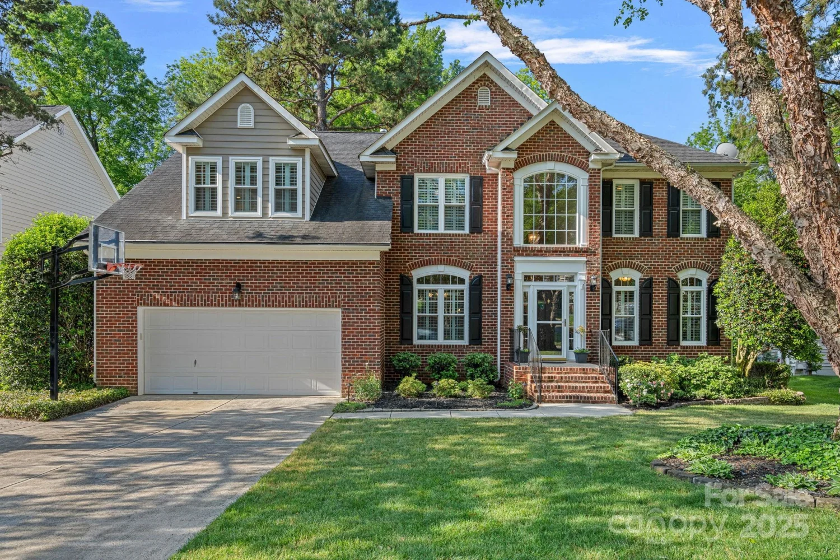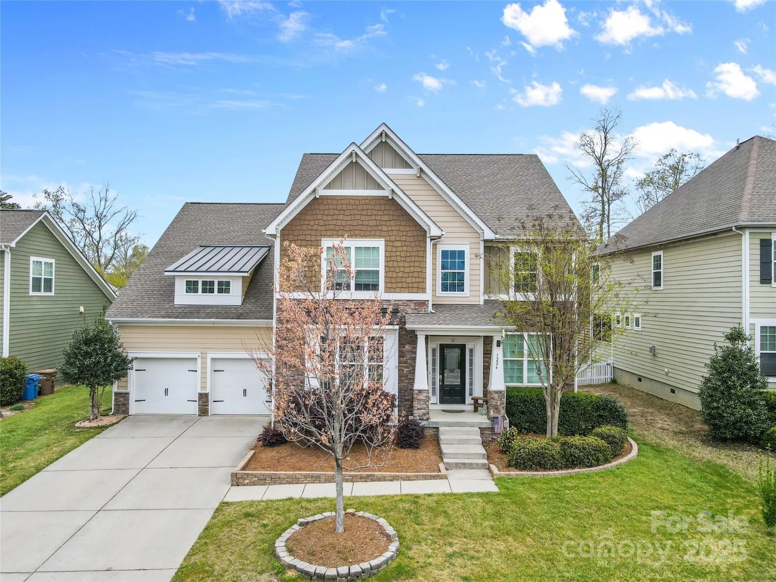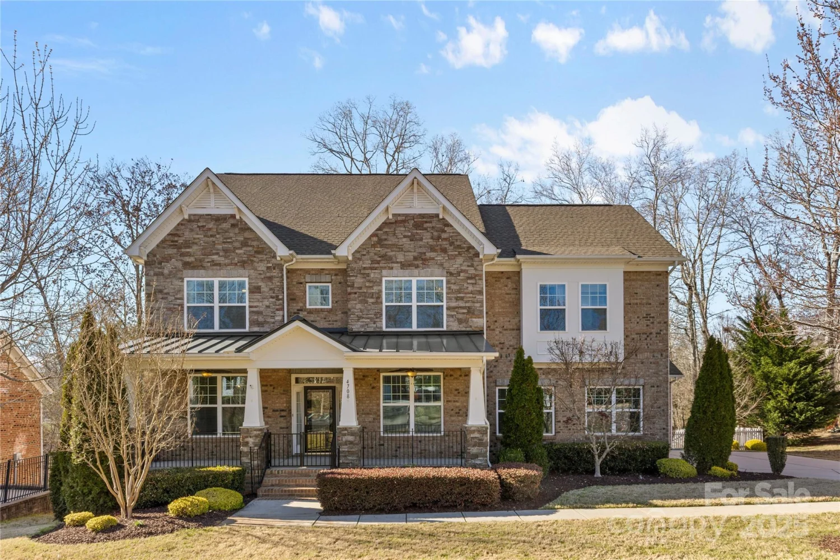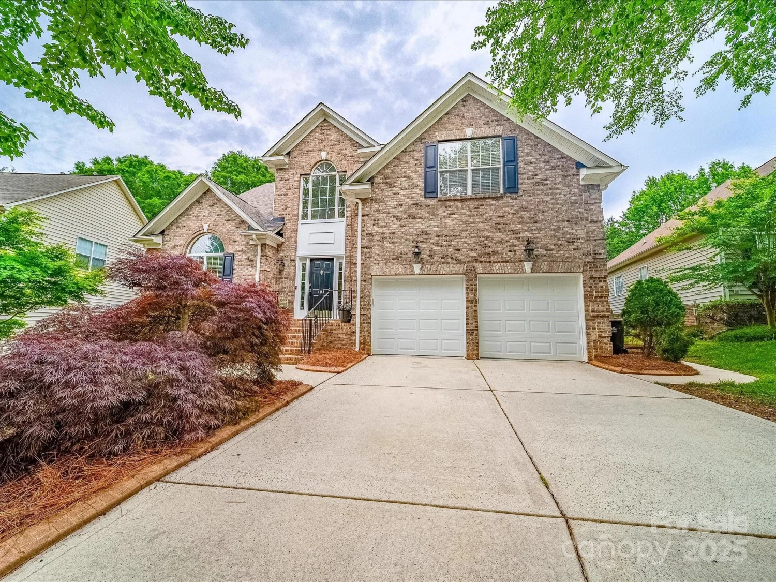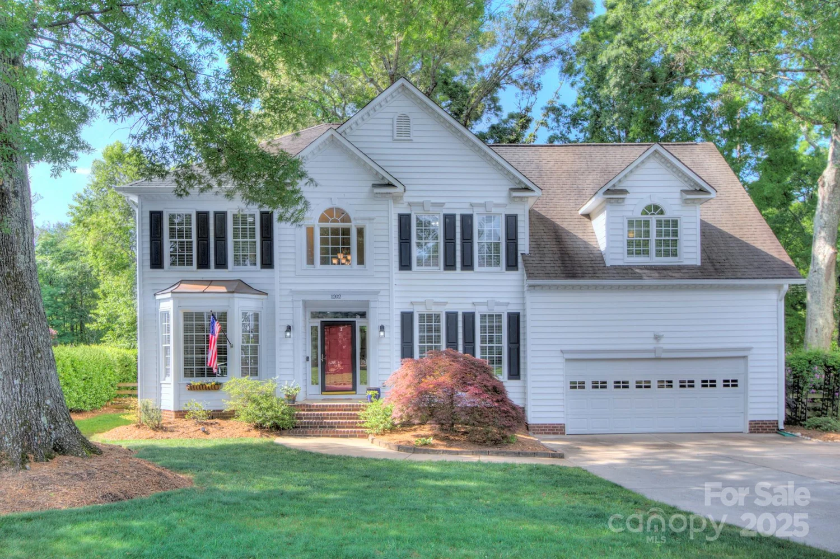1447 encore laneWaxhaw, NC 28173
1447 encore laneWaxhaw, NC 28173
Description
LIKE NEW semi-custom home situated on one of the BEST LOTS in a 55+ Community. Modern luxury meets timeless charm, starting with natural light that floods the open floor plan. Throughout the home, you’ll find beigewood maple flooring, crown molding, custom tile and over 100k in extra design center options that captivate you from the moment you step through the front door along with 75k in after sale upgrades. Relax in the primary bedroom with its luxurious ensuite while taking in the views. Upstairs bonus room could easily convert to a bedroom and offers a full bath, making it a perfect guest suite. The heart of the home is the gourmet kitchen, featuring quartz countertops, mosaic tile backsplash, custom vent hood, gas cooktop, and wall oven—a chef’s paradise. Outside, relax on the COVERED PORCH complete with a motorized screen for YEAR ROUND Enjoyment or the custom patio both with serene views of trees, nearby nature trail, and wildlife occasionally grazing the meadow in the distance.
Property Details for 1447 Encore Lane
- Subdivision ComplexEncore at Streamside
- ExteriorLawn Maintenance
- Num Of Garage Spaces2
- Parking FeaturesDriveway, Attached Garage
- Property AttachedNo
LISTING UPDATED:
- StatusActive
- MLS #CAR4240159
- Days on Site32
- HOA Fees$306 / month
- MLS TypeResidential
- Year Built2023
- CountryUnion
LISTING UPDATED:
- StatusActive
- MLS #CAR4240159
- Days on Site32
- HOA Fees$306 / month
- MLS TypeResidential
- Year Built2023
- CountryUnion
Building Information for 1447 Encore Lane
- StoriesOne and One Half
- Year Built2023
- Lot Size0.0000 Acres
Payment Calculator
Term
Interest
Home Price
Down Payment
The Payment Calculator is for illustrative purposes only. Read More
Property Information for 1447 Encore Lane
Summary
Location and General Information
- Community Features: Fifty Five and Older, Clubhouse, Fitness Center, Outdoor Pool, Sidewalks, Sport Court, Street Lights, Walking Trails, Other
- Directions: From Providence Rd take a left onto Cuthbertson Rd and right into the community. From New Town Rd take a left onto Cuthbertson Rd and go past the school and library and the communtiy will be on your second left. Encore Ln will be the main road into the community follow around the curve and home will be on the left. Follow GPS.
- Coordinates: 34.953017,-80.747658
School Information
- Elementary School: Unspecified
- Middle School: Unspecified
- High School: Unspecified
Taxes and HOA Information
- Parcel Number: 06-135-306
- Tax Legal Description: #155 ENCORE @ STREAMSIDE PH1A OPCQ911-919
Virtual Tour
Parking
- Open Parking: No
Interior and Exterior Features
Interior Features
- Cooling: Central Air
- Heating: Natural Gas
- Appliances: Dishwasher, Electric Oven, Exhaust Hood, Gas Cooktop, Microwave, Refrigerator, Wall Oven, Washer/Dryer
- Fireplace Features: Family Room, Gas
- Flooring: Laminate
- Interior Features: Attic Walk In, Drop Zone, Kitchen Island, Open Floorplan, Pantry, Storage, Walk-In Closet(s)
- Levels/Stories: One and One Half
- Window Features: Insulated Window(s)
- Foundation: Slab
- Total Half Baths: 1
- Bathrooms Total Integer: 4
Exterior Features
- Construction Materials: Fiber Cement, Stone Veneer
- Patio And Porch Features: Front Porch, Patio, Rear Porch, Other - See Remarks
- Pool Features: None
- Road Surface Type: Concrete, Paved
- Laundry Features: Laundry Room, Main Level
- Pool Private: No
Property
Utilities
- Sewer: County Sewer
- Water Source: County Water
Property and Assessments
- Home Warranty: No
Green Features
Lot Information
- Above Grade Finished Area: 2620
- Lot Features: Wooded, Views
Rental
Rent Information
- Land Lease: No
Public Records for 1447 Encore Lane
Home Facts
- Beds2
- Baths3
- Above Grade Finished2,620 SqFt
- StoriesOne and One Half
- Lot Size0.0000 Acres
- StyleSingle Family Residence
- Year Built2023
- APN06-135-306
- CountyUnion
- ZoningR-4





