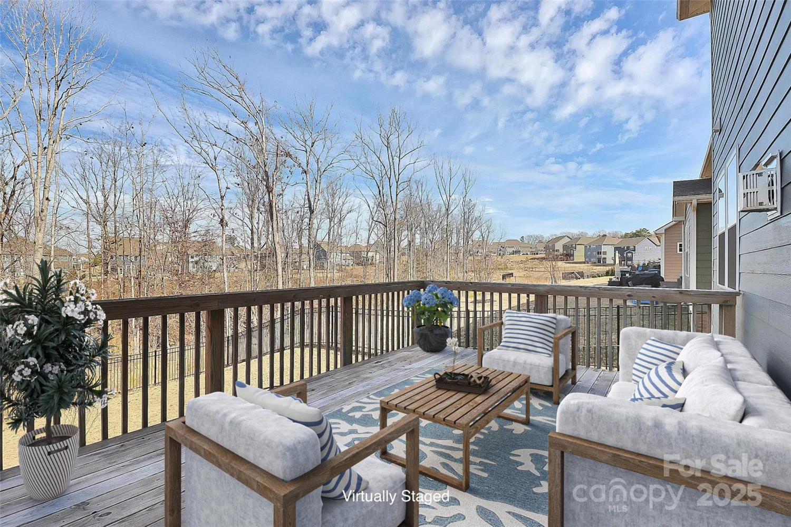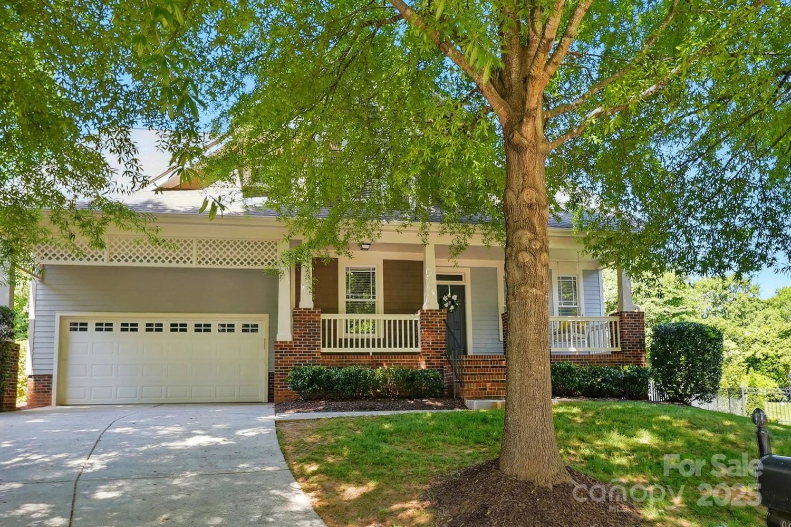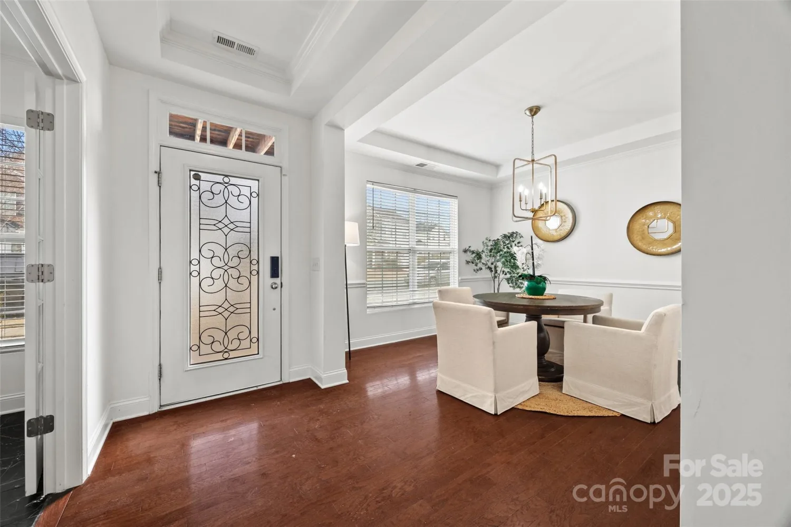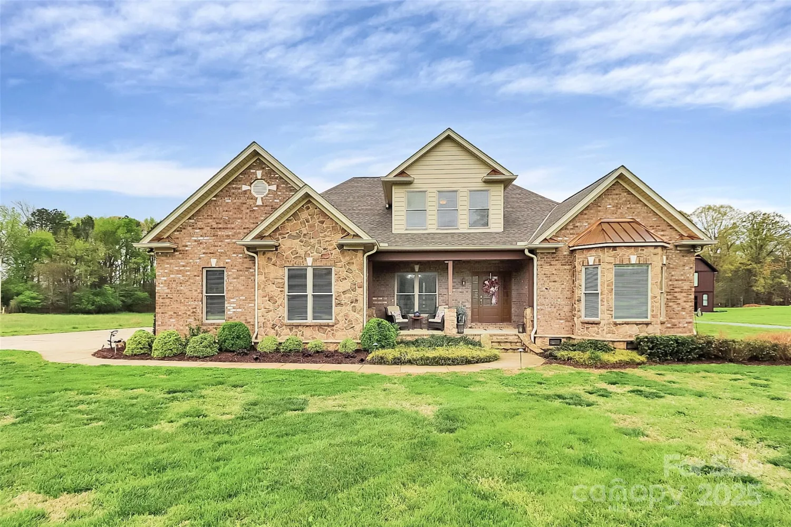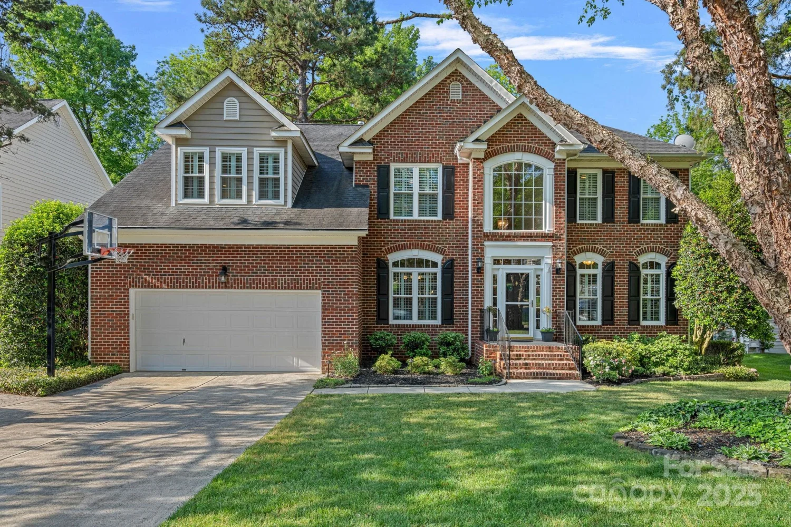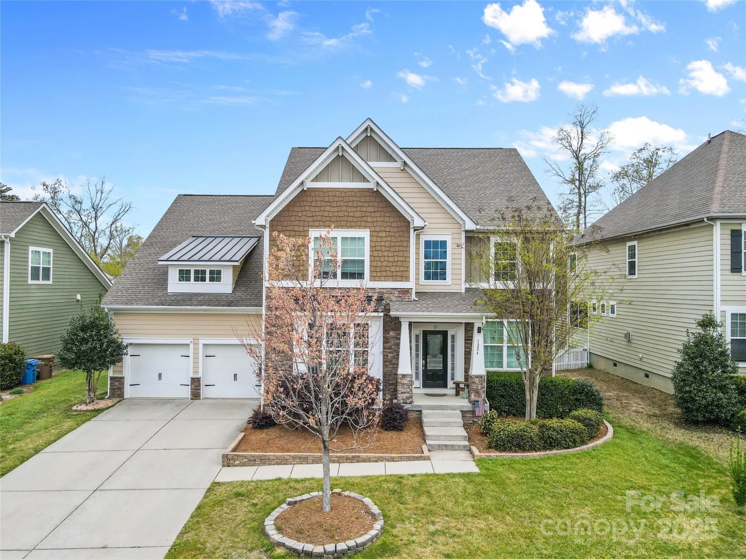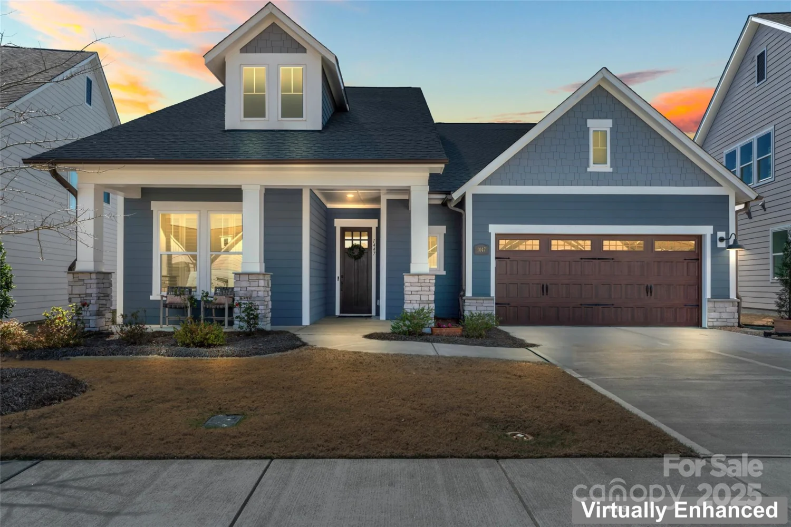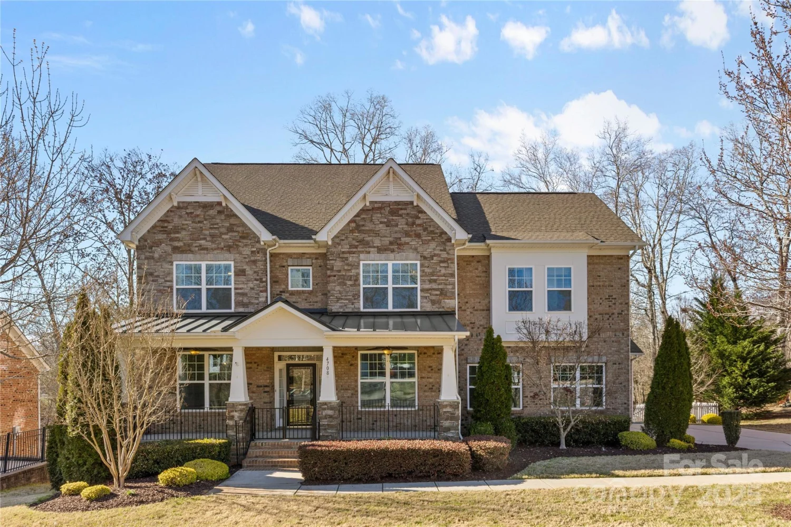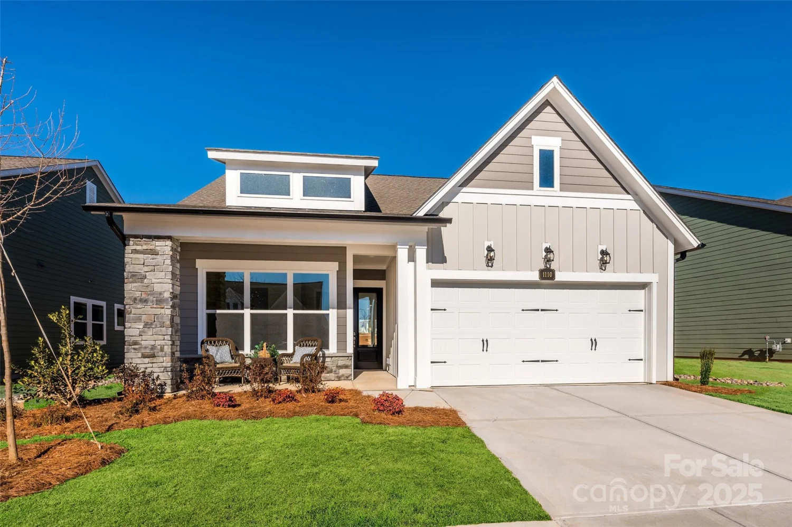404 basingdon courtWaxhaw, NC 28173
404 basingdon courtWaxhaw, NC 28173
Description
WELCOME HOME! Beautiful, open, neutral home with heated in-ground pool/hot tub on a cul-de-sac. Step into a spacious 2-sty foyer overlooking nice archways. Formal LR w/cathedral ceiling can be an office or grt flex space. Formal DR has trey ceilings/moldings. Kitchen & greatrm are open & overlook the backyard & pool. Kit has ss appls, island, quartz countertps & tile backsph. Large primary bedrm w/trey ceiling is private & overlooks the pool & trees. Primary bathrm has self-close drawers, dbl vanities, vanity desk & tile shower w/bench. Nice size 2ndary bedrms upstairs & 2 full bathrms. Interior freshly painted thru-out (4/2025) Carpet replaced (4/2025) in primary bedrm, stairs and all bedrooms on 2nd flr. New hot water heater & kit stove in 2025. Several updated light fixtures thru-out. Ceiling fans. Spacious screen porch off kitchen. Pool heater replaced in 2023 & pool pump in 2024. Great location, minutes to Blakeney, Waverly, Stonecrest & Ballantyne. Easy access to I-485.
Property Details for 404 Basingdon Court
- Subdivision ComplexHunter Oaks
- Architectural StyleTransitional
- Num Of Garage Spaces2
- Parking FeaturesAttached Garage
- Property AttachedNo
LISTING UPDATED:
- StatusActive
- MLS #CAR4251685
- Days on Site1
- HOA Fees$968 / year
- MLS TypeResidential
- Year Built2001
- CountryUnion
LISTING UPDATED:
- StatusActive
- MLS #CAR4251685
- Days on Site1
- HOA Fees$968 / year
- MLS TypeResidential
- Year Built2001
- CountryUnion
Building Information for 404 Basingdon Court
- StoriesTwo
- Year Built2001
- Lot Size0.0000 Acres
Payment Calculator
Term
Interest
Home Price
Down Payment
The Payment Calculator is for illustrative purposes only. Read More
Property Information for 404 Basingdon Court
Summary
Location and General Information
- Community Features: Clubhouse, Outdoor Pool, Playground, Sidewalks, Street Lights, Tennis Court(s), Walking Trails
- Directions: Rea Road to (L) on Tom Short (R) Carisbrooke (R) Gracefield Drive to (R) on Basingdon Court
- Coordinates: 35.018963,-80.798762
School Information
- Elementary School: Rea View
- Middle School: Marvin Ridge
- High School: Marvin Ridge
Taxes and HOA Information
- Parcel Number: 06-201-525
- Tax Legal Description: #39 GRACEFIELD@HUNTEROAKS PH7 OPCF881
Virtual Tour
Parking
- Open Parking: No
Interior and Exterior Features
Interior Features
- Cooling: Central Air
- Heating: Forced Air
- Appliances: Dishwasher, Disposal, Electric Oven, Electric Range, Exhaust Fan, Gas Water Heater, Ice Maker, Microwave, Plumbed For Ice Maker
- Fireplace Features: Gas, Great Room
- Flooring: Carpet, Vinyl, Wood
- Interior Features: Attic Stairs Pulldown, Attic Walk In, Entrance Foyer, Kitchen Island, Open Floorplan, Pantry, Walk-In Closet(s)
- Levels/Stories: Two
- Foundation: Slab
- Total Half Baths: 1
- Bathrooms Total Integer: 4
Exterior Features
- Construction Materials: Brick Partial, Vinyl
- Fencing: Back Yard, Fenced
- Patio And Porch Features: Covered, Front Porch, Porch, Rear Porch, Screened
- Pool Features: None
- Road Surface Type: Concrete, Paved
- Roof Type: Composition
- Laundry Features: Electric Dryer Hookup, Laundry Room, Lower Level
- Pool Private: No
- Other Structures: Shed(s)
Property
Utilities
- Sewer: County Sewer
- Water Source: County Water
Property and Assessments
- Home Warranty: No
Green Features
Lot Information
- Above Grade Finished Area: 2803
- Lot Features: Cul-De-Sac
Rental
Rent Information
- Land Lease: No
Public Records for 404 Basingdon Court
Home Facts
- Beds5
- Baths3
- Above Grade Finished2,803 SqFt
- StoriesTwo
- Lot Size0.0000 Acres
- StyleSingle Family Residence
- Year Built2001
- APN06-201-525
- CountyUnion





