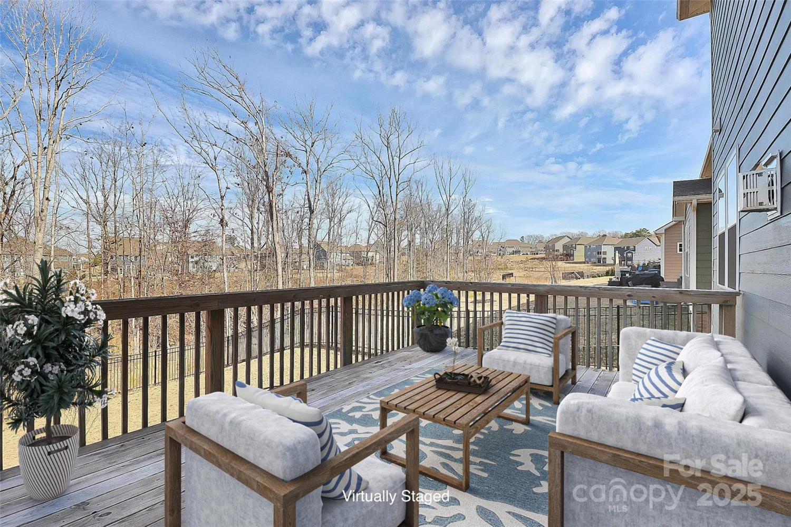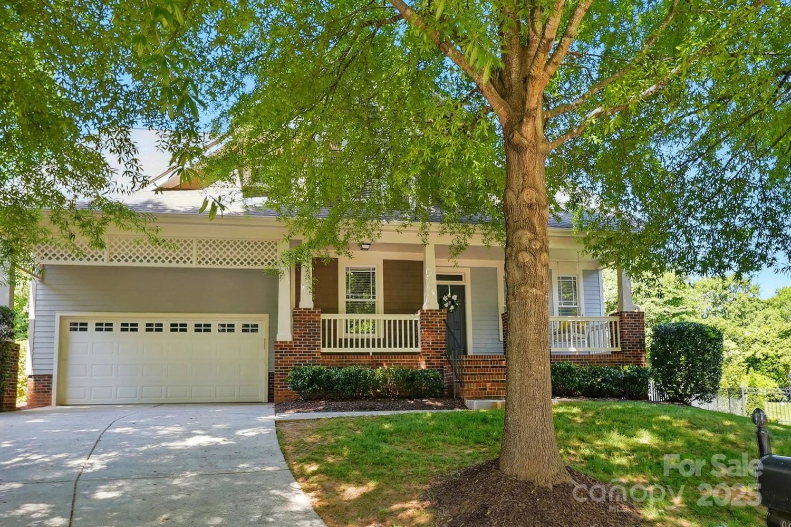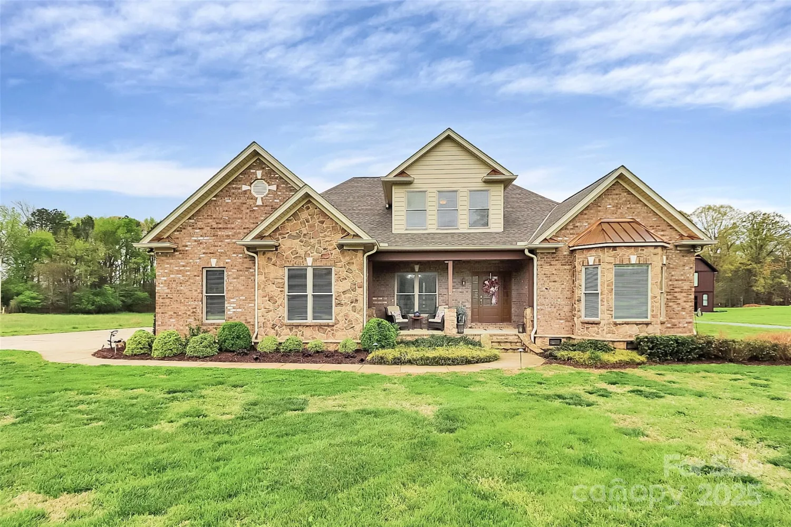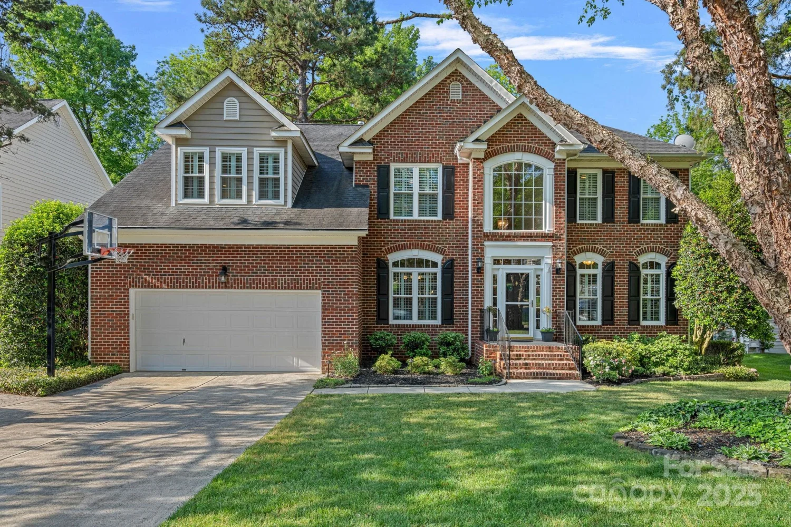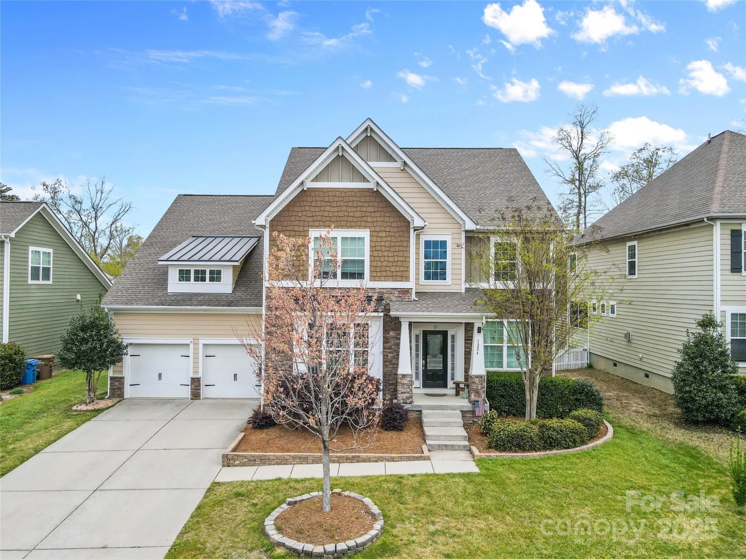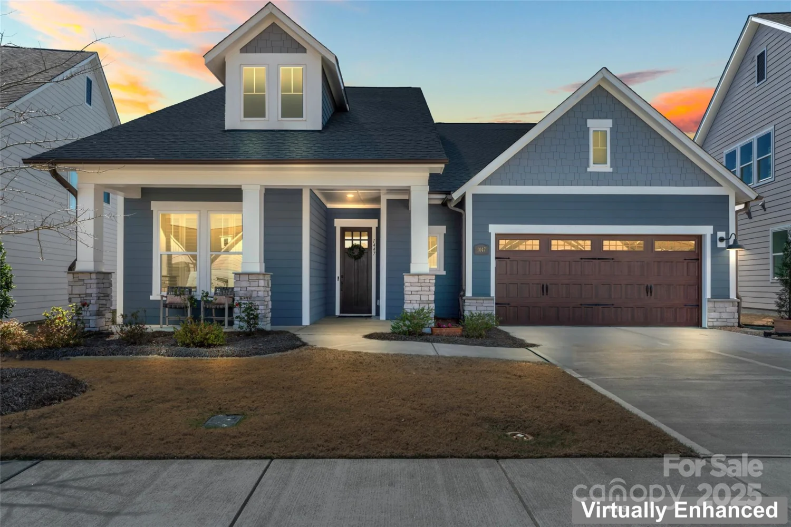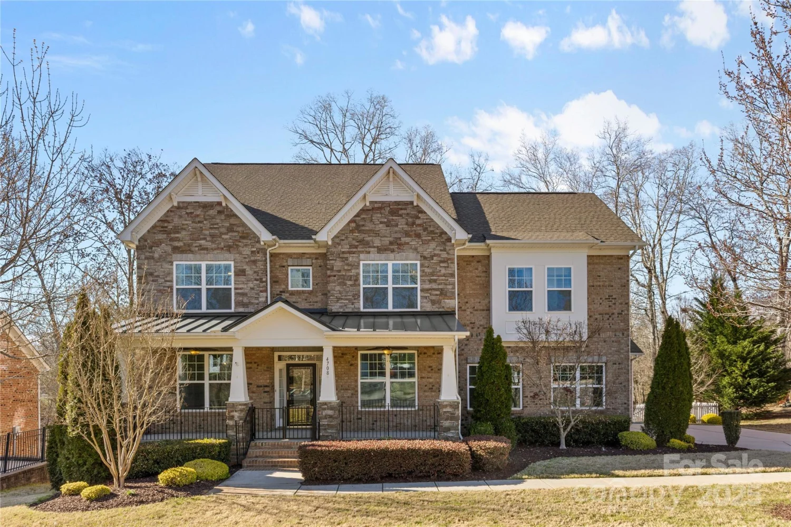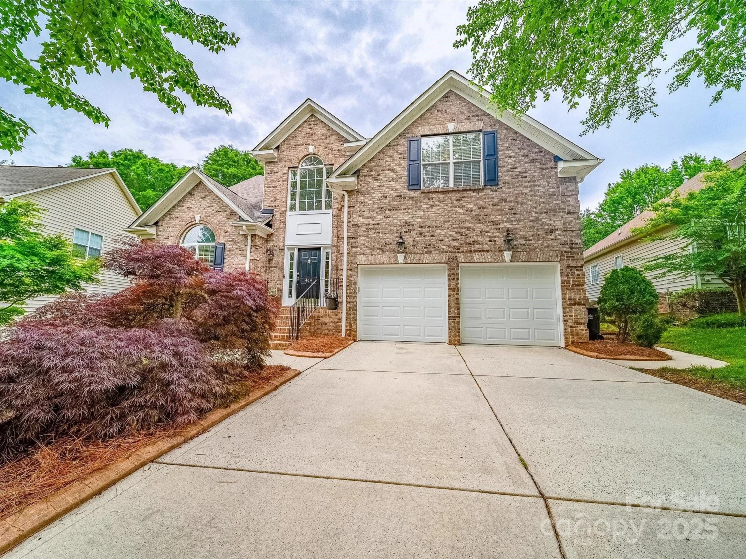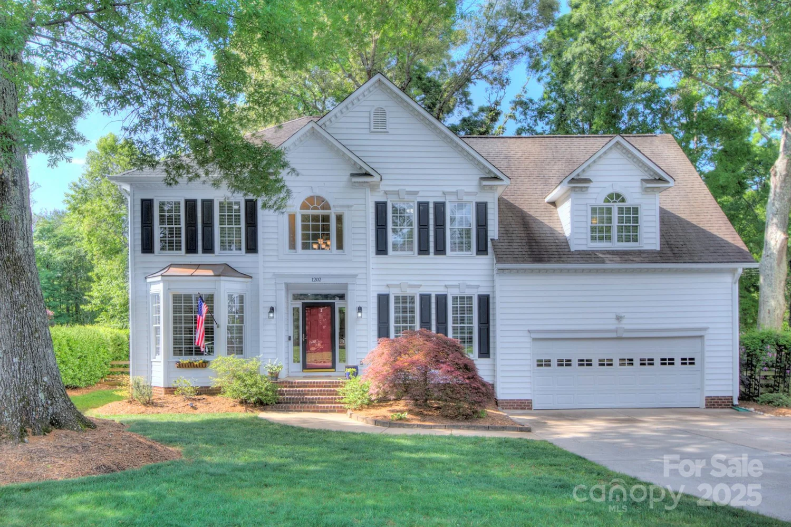3017 chisholm courtWaxhaw, NC 28173
3017 chisholm courtWaxhaw, NC 28173
Description
Stunning full-brick home on a serene cul-de-sac in desired Champion Forest community is move-in ready! The spacious open floor plan features a vaulted great room w/gas fireplace & elegant architectural details: crown molding, wainscoting, & hardwood floors! Gourmet kitchen w/ granite countertops, Bosch appliances, gas cooktop, wall oven, & expansive island- tailored for gatherings & holidays! Main-level primary suite boasts a vaulted ceiling, large bath w/ soaking tub, glass shower, & custom walk-in closet. Buyers will love the home office, formal dining room & main level laundry room. Upstairs offers 3 spacious bedrooms, 2 share a Jack & Jill bath & the 3rd has its own bathroom shared w/ the large bonus room—ideal for a playroom, media center or guest retreat. Enjoy the oversized, flat lot w/mature trees on the custom deck w/ pergola & stacked-stone fireplace. Neighborhood w/nature trails, playground & outdoor pool! Highly rated schools, close to Waverly, Blakeney & downtown Waxhaw!
Property Details for 3017 Chisholm Court
- Subdivision ComplexChampion Forest
- Architectural StyleTraditional
- ExteriorFire Pit, In-Ground Irrigation
- Num Of Garage Spaces3
- Parking FeaturesDriveway, Attached Garage, Garage Faces Side
- Property AttachedNo
LISTING UPDATED:
- StatusActive
- MLS #CAR4234747
- Days on Site2
- HOA Fees$840 / year
- MLS TypeResidential
- Year Built2003
- CountryUnion
LISTING UPDATED:
- StatusActive
- MLS #CAR4234747
- Days on Site2
- HOA Fees$840 / year
- MLS TypeResidential
- Year Built2003
- CountryUnion
Building Information for 3017 Chisholm Court
- StoriesTwo
- Year Built2003
- Lot Size0.0000 Acres
Payment Calculator
Term
Interest
Home Price
Down Payment
The Payment Calculator is for illustrative purposes only. Read More
Property Information for 3017 Chisholm Court
Summary
Location and General Information
- Community Features: Outdoor Pool, Playground, Walking Trails
- Directions: South on Providence Rd, L) on Cuthbertson, R) Dobson (into Champion Forest) towards end L) Chisholm, to cul-de-sac, Home on Left.
- Coordinates: 34.97067371,-80.728235
School Information
- Elementary School: New Town
- Middle School: Cuthbertson
- High School: Cuthbertson
Taxes and HOA Information
- Parcel Number: 06-108-128
- Tax Legal Description: #124 CHAMPION FOREST MP2 OPCG728
Virtual Tour
Parking
- Open Parking: No
Interior and Exterior Features
Interior Features
- Cooling: Ceiling Fan(s), Central Air
- Heating: Forced Air, Natural Gas
- Appliances: Convection Oven, Dishwasher, Disposal, Gas Cooktop, Gas Water Heater, Microwave, Plumbed For Ice Maker, Wall Oven
- Fireplace Features: Gas Log, Great Room, Outside, Wood Burning
- Flooring: Carpet, Tile, Wood
- Interior Features: Attic Stairs Pulldown, Attic Walk In, Cable Prewire, Garden Tub, Kitchen Island, Open Floorplan, Walk-In Closet(s)
- Levels/Stories: Two
- Window Features: Insulated Window(s)
- Foundation: Crawl Space
- Bathrooms Total Integer: 4
Exterior Features
- Construction Materials: Brick Full
- Patio And Porch Features: Deck
- Pool Features: None
- Road Surface Type: Concrete, Paved
- Roof Type: Shingle
- Laundry Features: Laundry Room, Main Level
- Pool Private: No
Property
Utilities
- Sewer: County Sewer
- Utilities: Natural Gas
- Water Source: County Water
Property and Assessments
- Home Warranty: No
Green Features
Lot Information
- Above Grade Finished Area: 3419
- Lot Features: Cul-De-Sac
Rental
Rent Information
- Land Lease: No
Public Records for 3017 Chisholm Court
Home Facts
- Beds4
- Baths4
- Above Grade Finished3,419 SqFt
- StoriesTwo
- Lot Size0.0000 Acres
- StyleSingle Family Residence
- Year Built2003
- APN06-108-128
- CountyUnion
- ZoningAL8





