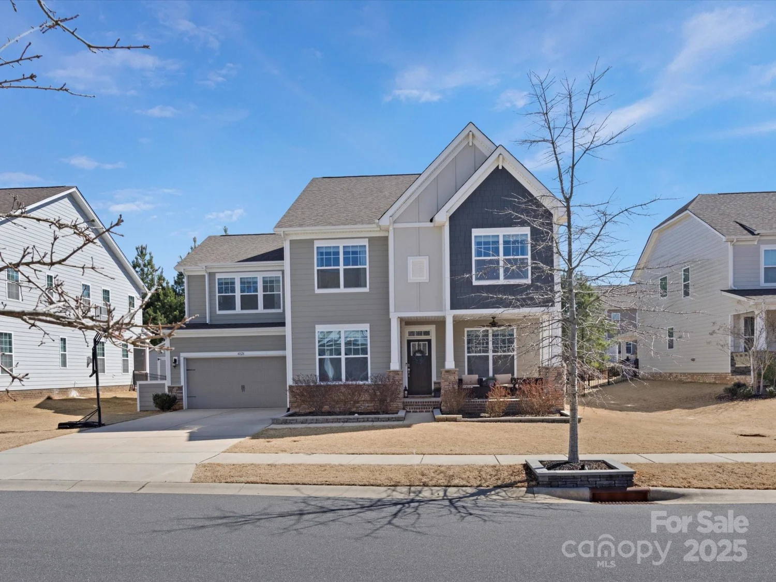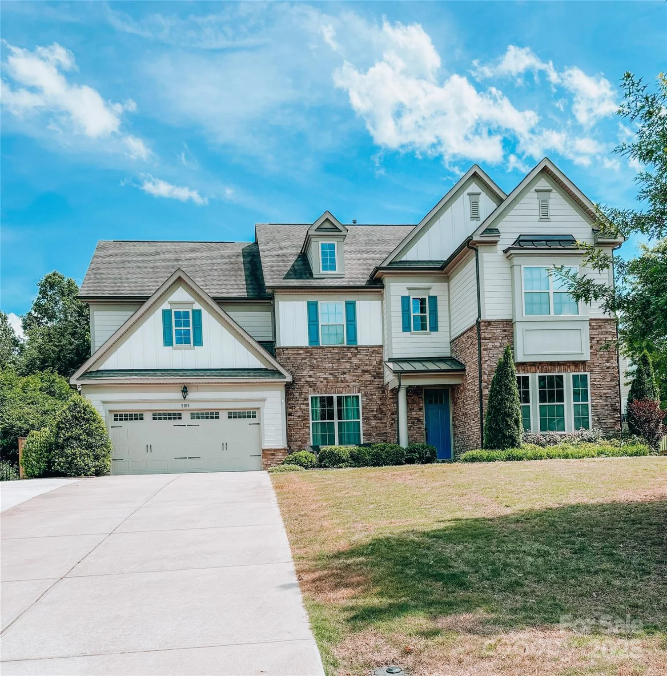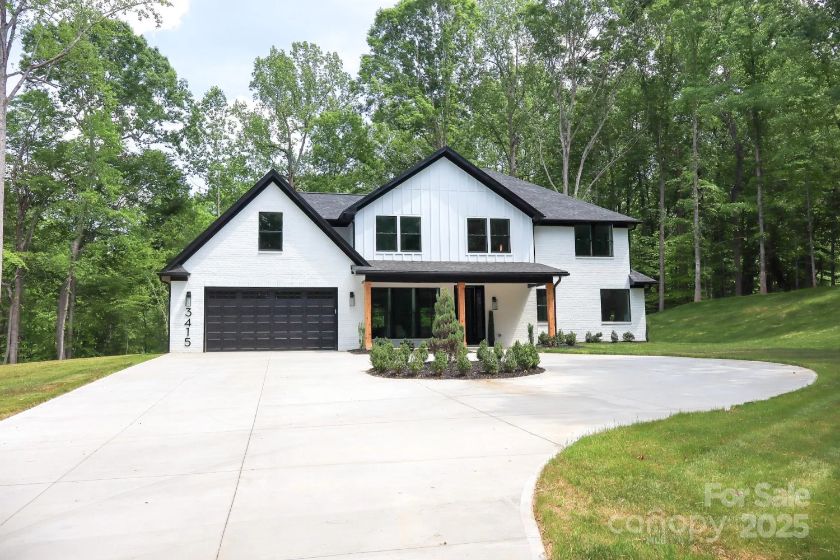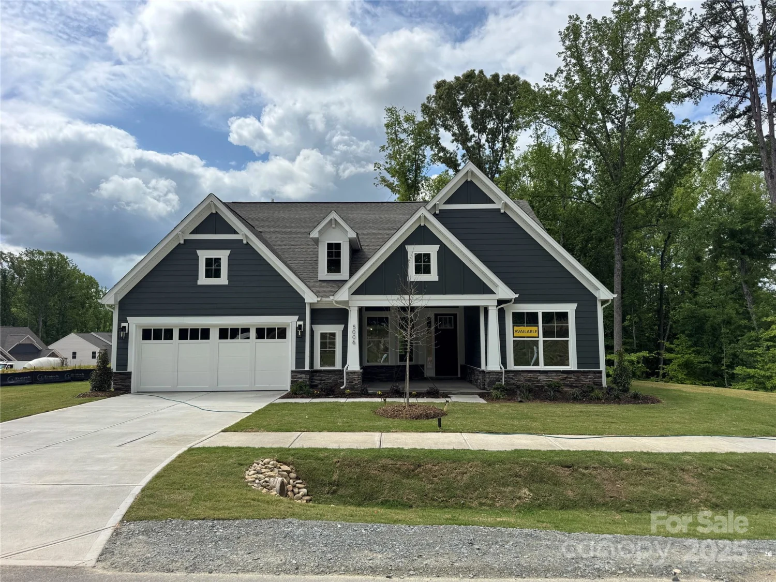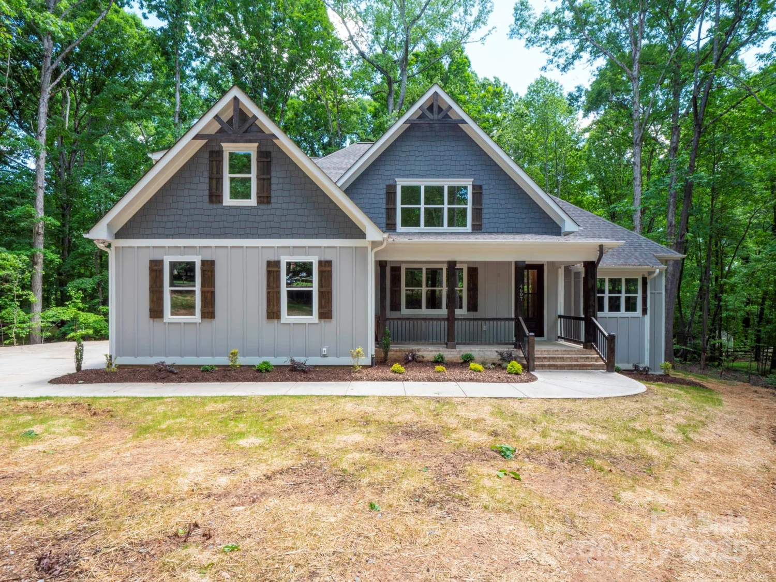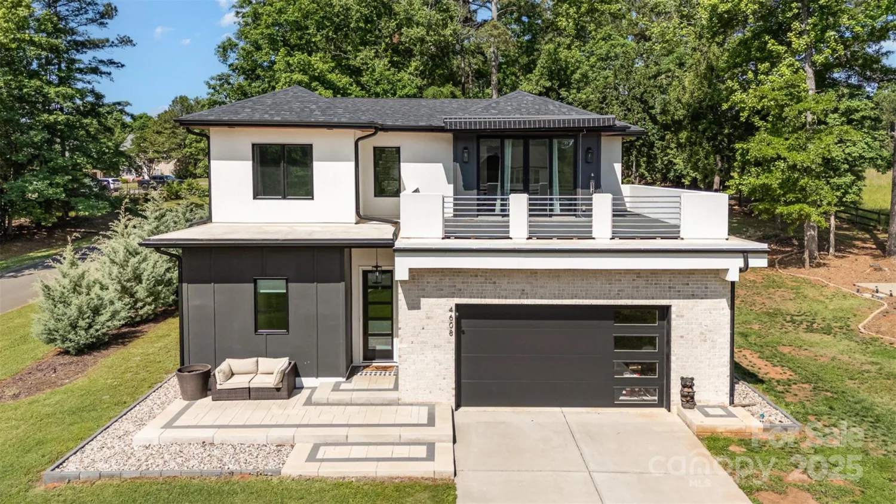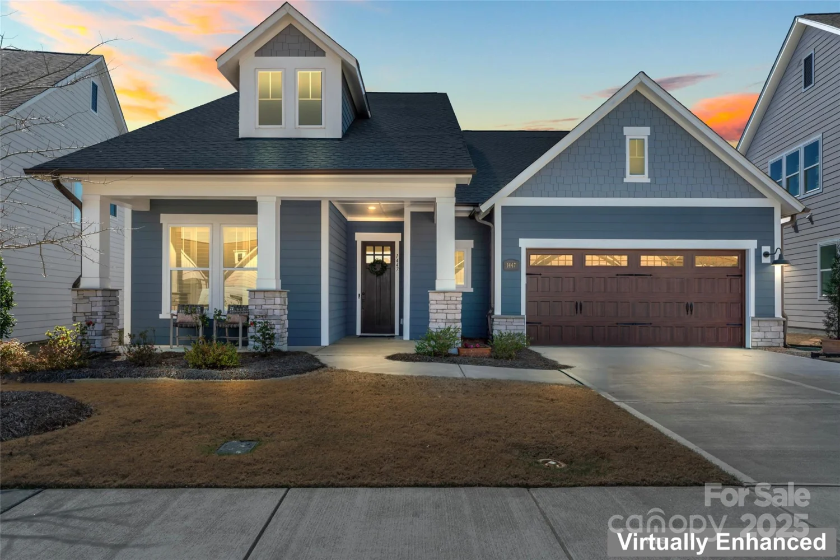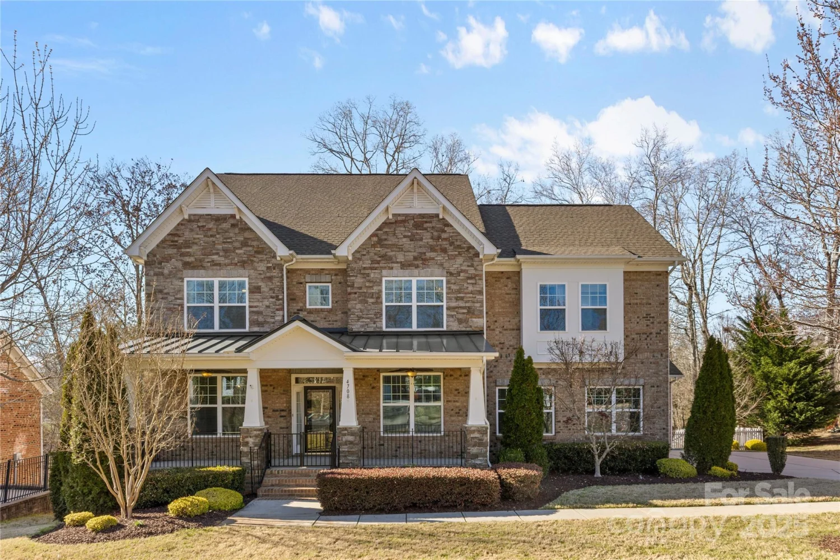909 staghorn laneWaxhaw, NC 28173
909 staghorn laneWaxhaw, NC 28173
Description
Welcome to this stunning all-brick home located in the highly sought-after Hunter Oaks neighborhood! This beautifully updated residence features a fully remodeled kitchen complete with stainless steel appliances, modern cabinetry, and sleek finishes—perfect for both everyday living and entertaining. The main level showcases gorgeous white oak hardwood floors, adding warmth and elegance throughout. A full bath on the first floor provides added convenience for guests or multigenerational living. Step outside to enjoy meticulously maintained landscaping that enhances curb appeal and provides a serene outdoor retreat. Don’t miss the opportunity to own this move-in-ready gem in one of the area’s most desirable communities!
Property Details for 909 Staghorn Lane
- Subdivision ComplexHunter Oaks
- Architectural StyleTraditional
- Num Of Garage Spaces2
- Parking FeaturesDriveway, Attached Garage
- Property AttachedNo
LISTING UPDATED:
- StatusComing Soon
- MLS #CAR4255328
- Days on Site0
- HOA Fees$840 / year
- MLS TypeResidential
- Year Built1996
- CountryUnion
LISTING UPDATED:
- StatusComing Soon
- MLS #CAR4255328
- Days on Site0
- HOA Fees$840 / year
- MLS TypeResidential
- Year Built1996
- CountryUnion
Building Information for 909 Staghorn Lane
- StoriesTwo
- Year Built1996
- Lot Size0.0000 Acres
Payment Calculator
Term
Interest
Home Price
Down Payment
The Payment Calculator is for illustrative purposes only. Read More
Property Information for 909 Staghorn Lane
Summary
Location and General Information
- Community Features: Clubhouse, Outdoor Pool, Playground, Tennis Court(s), Walking Trails
- Coordinates: 35.013228,-80.795292
School Information
- Elementary School: Rea View
- Middle School: Marvin Ridge
- High School: Marvin Ridge
Taxes and HOA Information
- Parcel Number: 06-201-119
- Tax Legal Description: #9 CREEKSTONE@HUNTER OAKS MAP 4 909 STAGHORN LN
Virtual Tour
Parking
- Open Parking: No
Interior and Exterior Features
Interior Features
- Cooling: Ceiling Fan(s), Central Air, Zoned
- Heating: Forced Air, Natural Gas, Zoned
- Appliances: Dishwasher, Disposal, Exhaust Hood, Gas Cooktop, Gas Water Heater, Microwave, Oven, Plumbed For Ice Maker
- Fireplace Features: Gas Log, Great Room
- Flooring: Carpet, Hardwood, Vinyl
- Interior Features: Attic Stairs Pulldown, Breakfast Bar, Cable Prewire, Entrance Foyer, Garden Tub, Kitchen Island, Walk-In Closet(s)
- Levels/Stories: Two
- Window Features: Insulated Window(s)
- Foundation: Crawl Space
- Total Half Baths: 1
- Bathrooms Total Integer: 3
Exterior Features
- Construction Materials: Brick Full
- Patio And Porch Features: Deck, Patio
- Pool Features: None
- Road Surface Type: Concrete
- Security Features: Smoke Detector(s)
- Laundry Features: Laundry Room
- Pool Private: No
Property
Utilities
- Sewer: County Sewer
- Utilities: Cable Available
- Water Source: County Water
Property and Assessments
- Home Warranty: No
Green Features
Lot Information
- Above Grade Finished Area: 3381
- Lot Features: Corner Lot
Rental
Rent Information
- Land Lease: No
Public Records for 909 Staghorn Lane
Home Facts
- Beds4
- Baths2
- Above Grade Finished3,381 SqFt
- StoriesTwo
- Lot Size0.0000 Acres
- StyleSingle Family Residence
- Year Built1996
- APN06-201-119
- CountyUnion
- ZoningAG3


