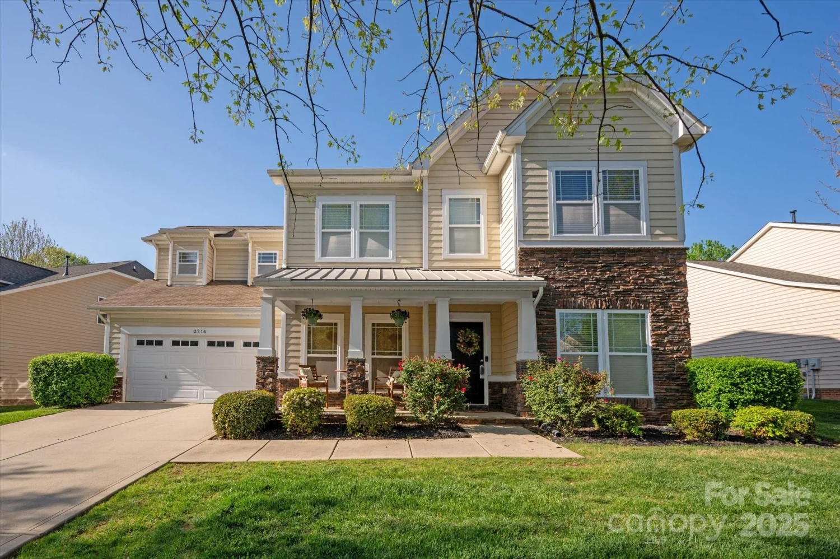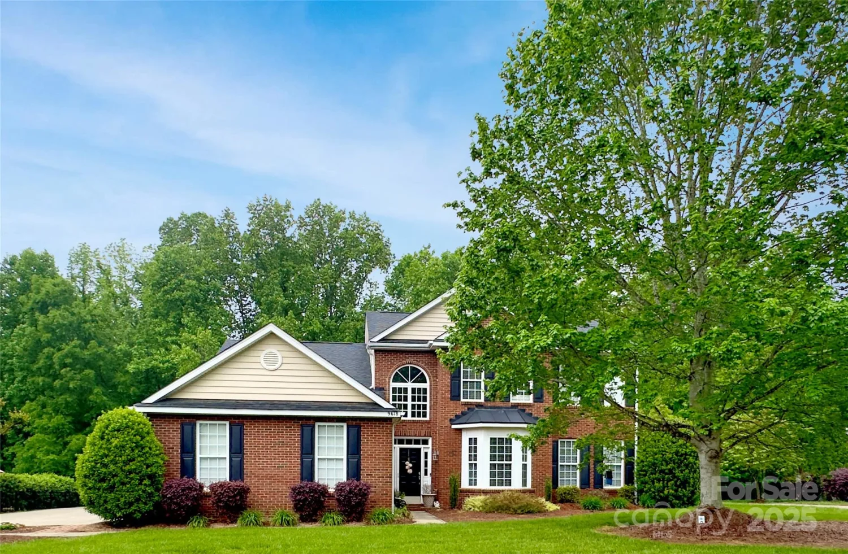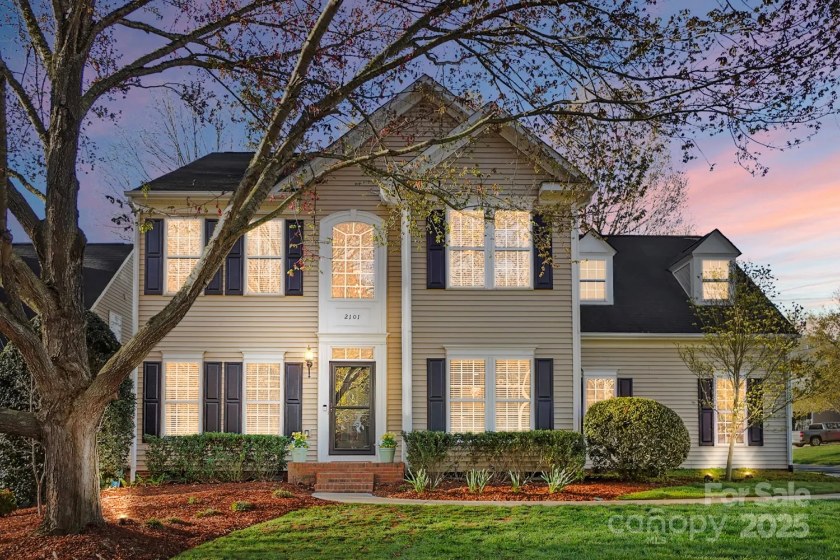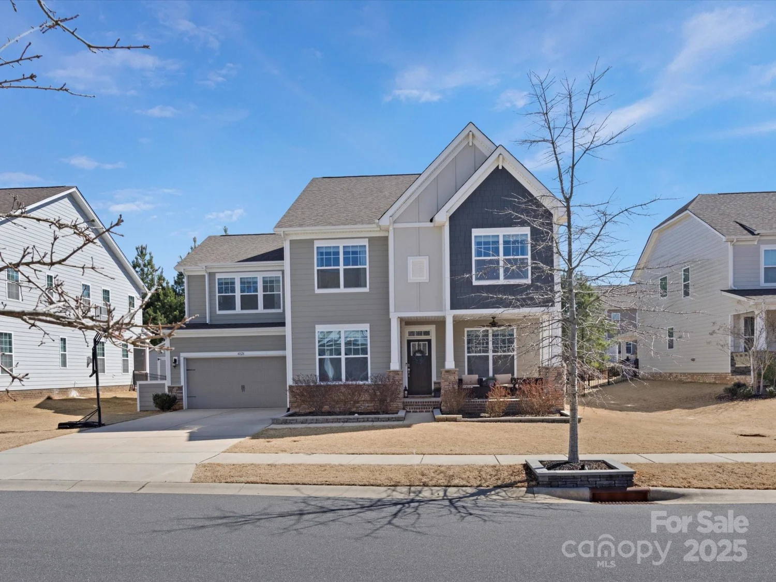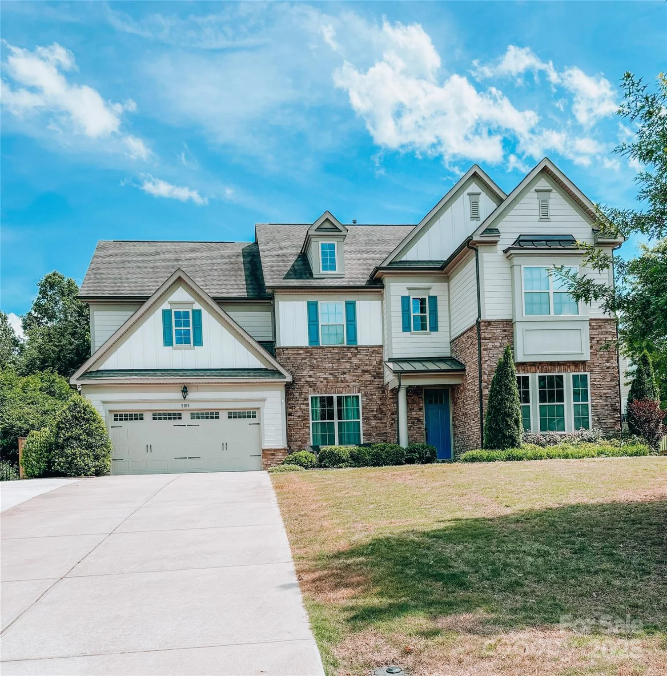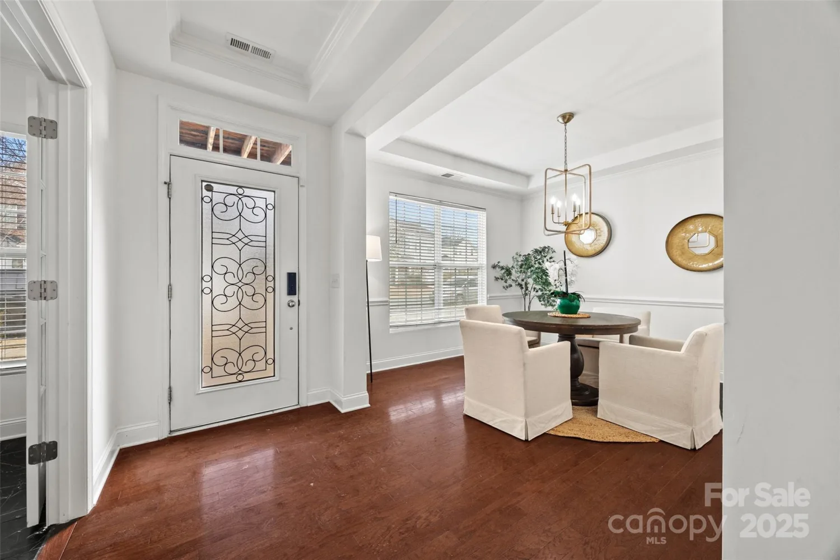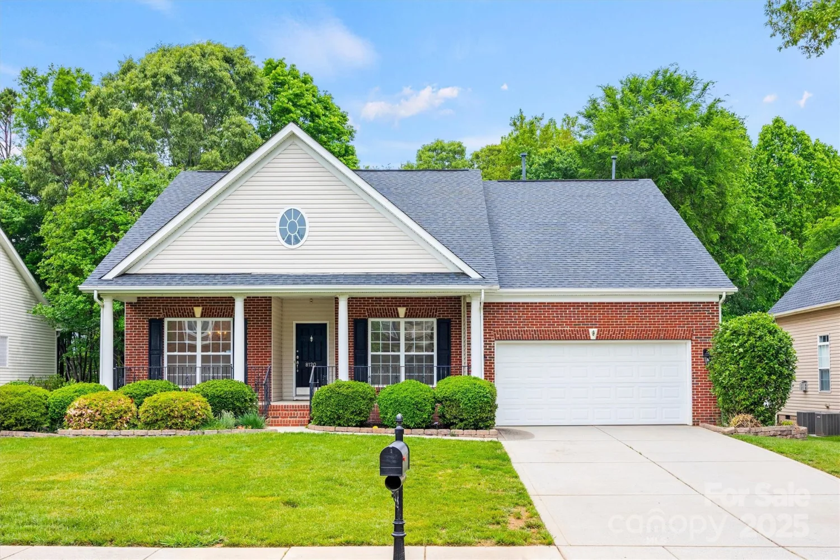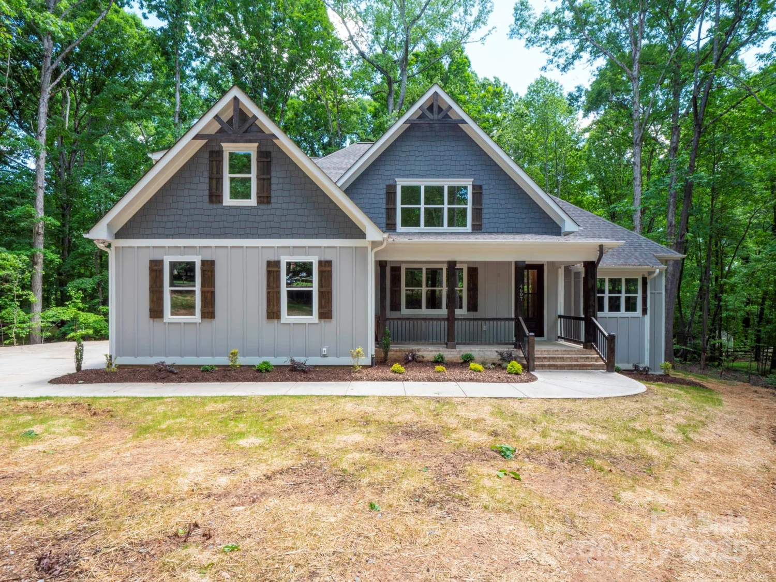5006 mclaughlin drive 103Waxhaw, NC 28173
5006 mclaughlin drive 103Waxhaw, NC 28173
Description
BRAND NEW community in the heart of Waxhaw! Welcome to Rone Creek. This home features the Edgefield C floorplan. This ranch plan has 3 bedrooms on the main including the primary and 2 baths and a powder room. Primary bedroom has a large walk-in closet, and our luxury shower option with double bowl vanity. Main level has a study with sliding glass doors, tray ceilings are featured in the foyer, dining room and primary. Kitchen is open to the breakfast area and family room. Kitchen has gray cabinets, and designer island, quartz countertops, tile backsplash and stainless appliances. Homesite 103 includes the 2nd floor loft with bedroom and bath, metal balusters are featured on the stairs. Outside you will find the covered porch perfect for entertaining in your backyard!
Property Details for 5006 Mclaughlin Drive 103
- Subdivision ComplexRone Creek
- Num Of Garage Spaces2
- Parking FeaturesDriveway, Attached Garage, Garage Door Opener, Garage Faces Front
- Property AttachedNo
LISTING UPDATED:
- StatusActive
- MLS #CAR4248271
- Days on Site14
- HOA Fees$50 / month
- MLS TypeResidential
- Year Built2025
- CountryUnion
LISTING UPDATED:
- StatusActive
- MLS #CAR4248271
- Days on Site14
- HOA Fees$50 / month
- MLS TypeResidential
- Year Built2025
- CountryUnion
Building Information for 5006 Mclaughlin Drive 103
- StoriesTwo
- Year Built2025
- Lot Size0.0000 Acres
Payment Calculator
Term
Interest
Home Price
Down Payment
The Payment Calculator is for illustrative purposes only. Read More
Property Information for 5006 Mclaughlin Drive 103
Summary
Location and General Information
- Community Features: Sidewalks
- Directions: GPS address: 9905 Waxhaw Hwy, Waxhaw, NC 28173
- Coordinates: 34.921607,-80.761667
School Information
- Elementary School: Waxhaw
- Middle School: Parkwood
- High School: Parkwood
Taxes and HOA Information
- Parcel Number: 05141223
- Tax Legal Description: Lot 103
Virtual Tour
Parking
- Open Parking: No
Interior and Exterior Features
Interior Features
- Cooling: Central Air
- Heating: Forced Air, Natural Gas
- Appliances: Dishwasher, Disposal, Electric Water Heater, Exhaust Hood, Gas Cooktop, Microwave, Plumbed For Ice Maker, Wall Oven
- Fireplace Features: Family Room, Gas Vented
- Flooring: Carpet, Tile, Vinyl
- Interior Features: Cable Prewire, Drop Zone, Entrance Foyer, Kitchen Island, Open Floorplan, Walk-In Closet(s), Walk-In Pantry
- Levels/Stories: Two
- Window Features: Insulated Window(s)
- Foundation: Slab
- Total Half Baths: 1
- Bathrooms Total Integer: 4
Exterior Features
- Construction Materials: Fiber Cement, Stone Veneer
- Patio And Porch Features: Covered, Front Porch, Patio
- Pool Features: None
- Road Surface Type: Concrete, Paved
- Roof Type: Shingle
- Security Features: Carbon Monoxide Detector(s), Smoke Detector(s)
- Laundry Features: Laundry Room, Main Level
- Pool Private: No
Property
Utilities
- Sewer: Public Sewer
- Water Source: City
Property and Assessments
- Home Warranty: No
Green Features
Lot Information
- Above Grade Finished Area: 3130
Multi Family
- # Of Units In Community: 103
Rental
Rent Information
- Land Lease: No
Public Records for 5006 Mclaughlin Drive 103
Home Facts
- Beds4
- Baths3
- Above Grade Finished3,130 SqFt
- StoriesTwo
- Lot Size0.0000 Acres
- StyleSingle Family Residence
- Year Built2025
- APN05141223
- CountyUnion


