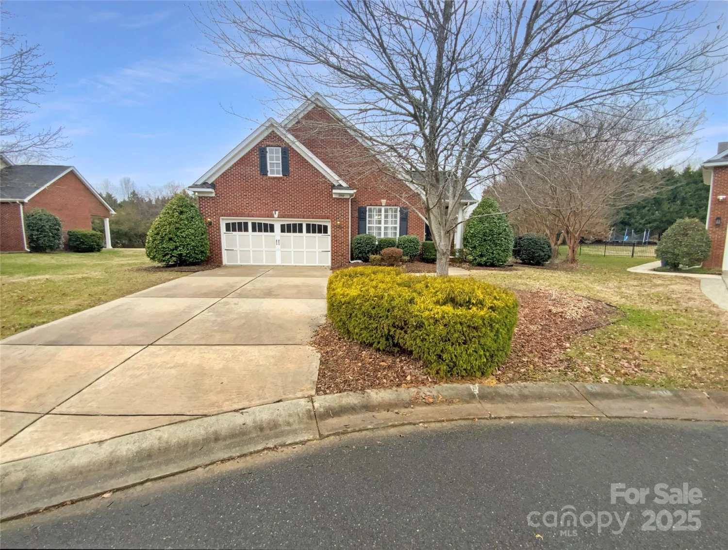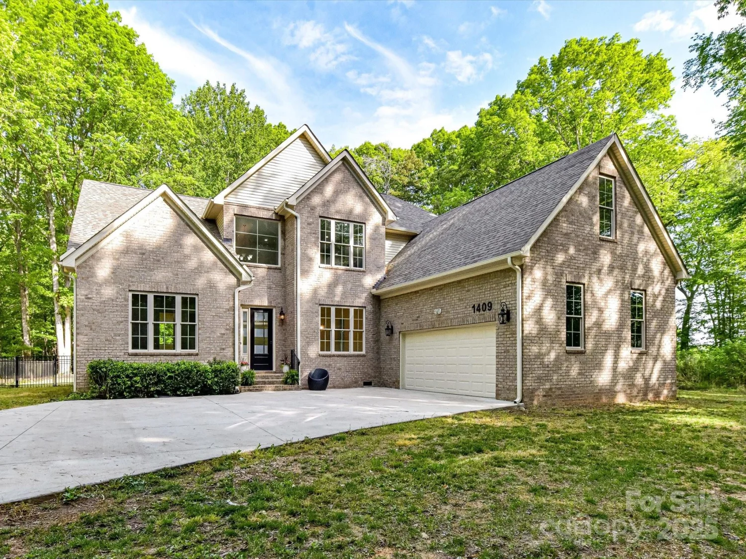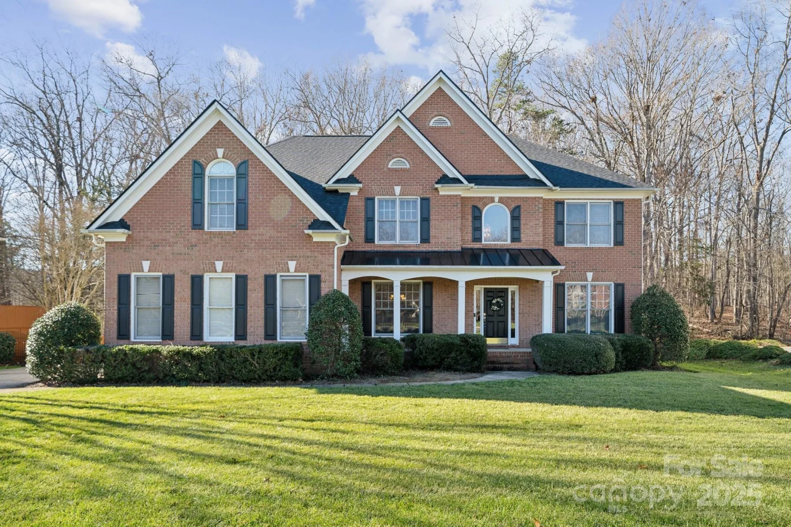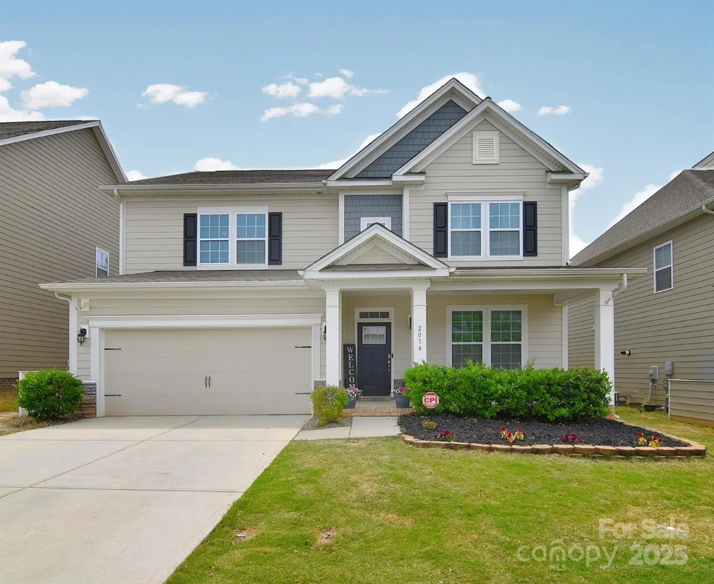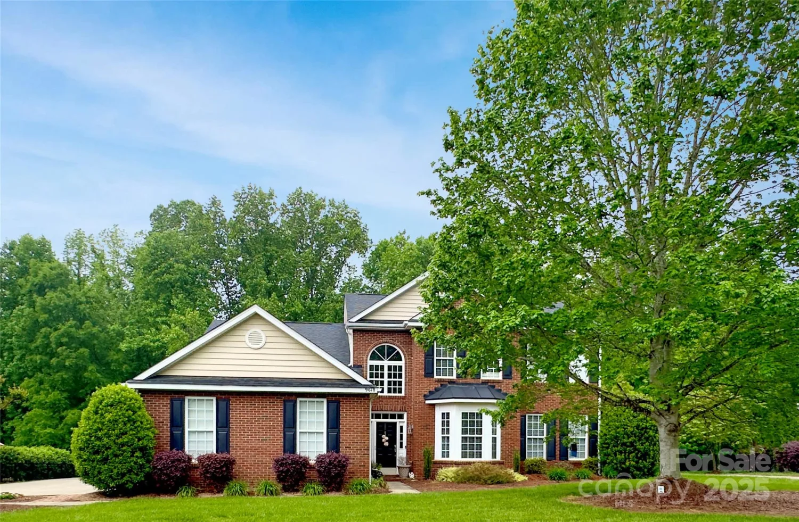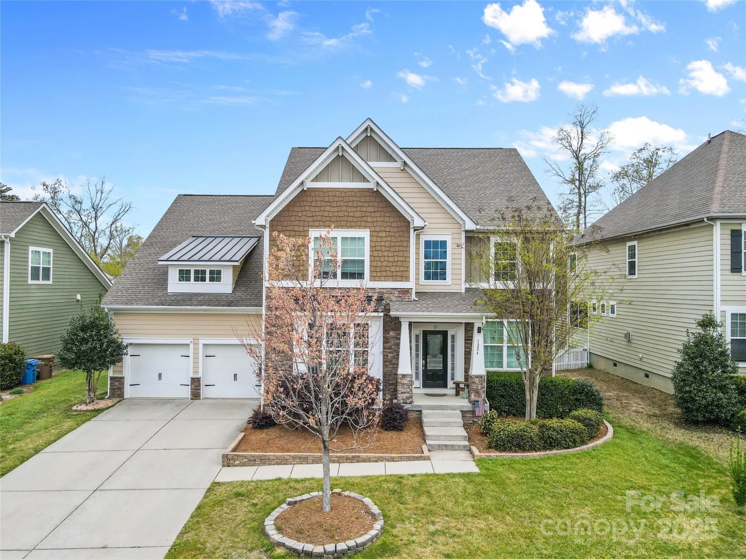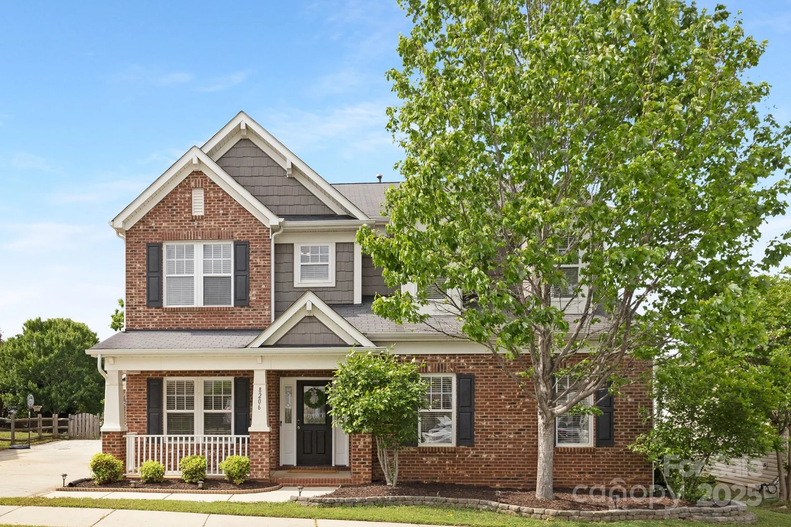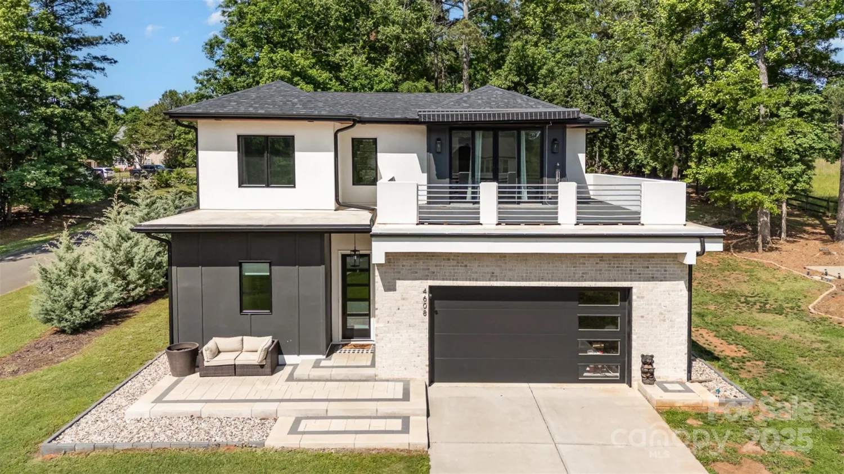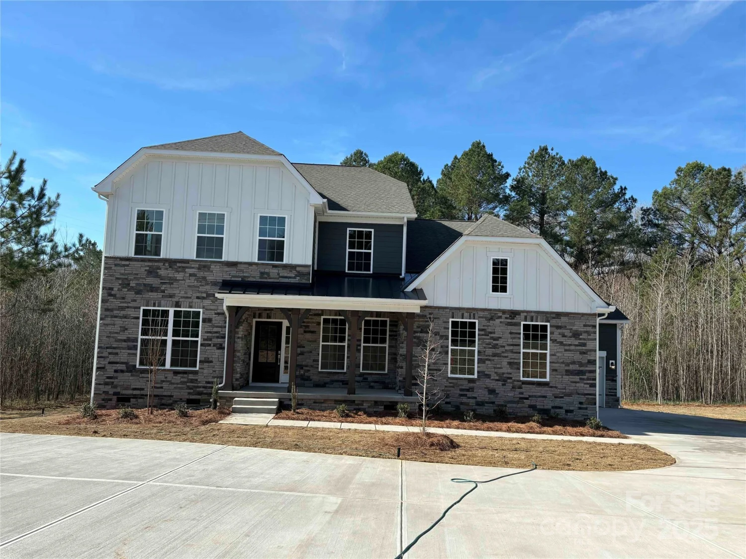1317 waynewood driveWaxhaw, NC 28173
1317 waynewood driveWaxhaw, NC 28173
Description
Experience timeless charm and modern functionality in this beautifully designed 4-bedroom, 3.5-bath, 1.5-story ranch. Located in one of Waxhaw’s most sought-after neighborhoods, this home sits on a spacious half-acre wooded lot that offers privacy and serene outdoor living. The open-concept layout seamlessly blends space and practicality, featuring a main floor with a luxurious primary suite, two additional guest bedrooms, a dedicated home office, and a light-filled sunroom—ideal for relaxing or entertaining. Upstairs, a versatile bonus room complete with its own full bath and closet provides endless possibilities, from a guest suite to a media room. Additional storage is easily accessible above the oversized three-car garage, along with new roof, sealed crawl space, and home water filter system. Enjoy wide streets, mature trees, walking trails, and a community pool—all just minutes from historic downtown Waxhaw, Blakeney, Waverly, and Stonecrest.
Property Details for 1317 Waynewood Drive
- Subdivision ComplexChampion Forest
- Architectural StyleTraditional
- Num Of Garage Spaces3
- Parking FeaturesDriveway, Attached Garage, Garage Faces Side
- Property AttachedNo
LISTING UPDATED:
- StatusActive
- MLS #CAR4246001
- Days on Site17
- HOA Fees$375 / month
- MLS TypeResidential
- Year Built2005
- CountryUnion
LISTING UPDATED:
- StatusActive
- MLS #CAR4246001
- Days on Site17
- HOA Fees$375 / month
- MLS TypeResidential
- Year Built2005
- CountryUnion
Building Information for 1317 Waynewood Drive
- StoriesOne and One Half
- Year Built2005
- Lot Size0.0000 Acres
Payment Calculator
Term
Interest
Home Price
Down Payment
The Payment Calculator is for illustrative purposes only. Read More
Property Information for 1317 Waynewood Drive
Summary
Location and General Information
- Community Features: Outdoor Pool, Playground, Sidewalks, Street Lights, Walking Trails
- Coordinates: 34.969081,-80.724885
School Information
- Elementary School: New Town
- Middle School: Cuthbertson
- High School: Cuthbertson
Taxes and HOA Information
- Parcel Number: 06-108-072
- Tax Legal Description: #86 CHAMPION FOREST MP4 OPCG155
Virtual Tour
Parking
- Open Parking: No
Interior and Exterior Features
Interior Features
- Cooling: Ceiling Fan(s), Central Air
- Heating: Forced Air, Natural Gas
- Appliances: Dishwasher, Double Oven, Electric Cooktop, Gas Water Heater, Microwave
- Fireplace Features: Family Room, Gas
- Flooring: Carpet, Hardwood, Tile
- Interior Features: Entrance Foyer, Garden Tub, Open Floorplan, Walk-In Closet(s)
- Levels/Stories: One and One Half
- Foundation: Crawl Space
- Total Half Baths: 1
- Bathrooms Total Integer: 4
Exterior Features
- Construction Materials: Brick Full
- Patio And Porch Features: Deck
- Pool Features: None
- Road Surface Type: Concrete, Paved
- Roof Type: Shingle
- Laundry Features: Main Level
- Pool Private: No
Property
Utilities
- Sewer: Public Sewer
- Utilities: Cable Available, Cable Connected, Electricity Connected, Natural Gas
- Water Source: City
Property and Assessments
- Home Warranty: No
Green Features
Lot Information
- Above Grade Finished Area: 3225
Rental
Rent Information
- Land Lease: No
Public Records for 1317 Waynewood Drive
Home Facts
- Beds4
- Baths3
- Above Grade Finished3,225 SqFt
- StoriesOne and One Half
- Lot Size0.0000 Acres
- StyleSingle Family Residence
- Year Built2005
- APN06-108-072
- CountyUnion
- ZoningAL8


