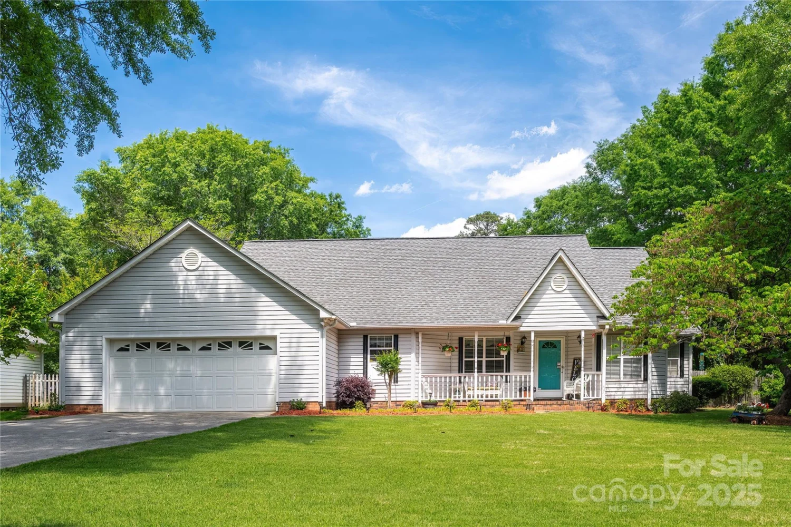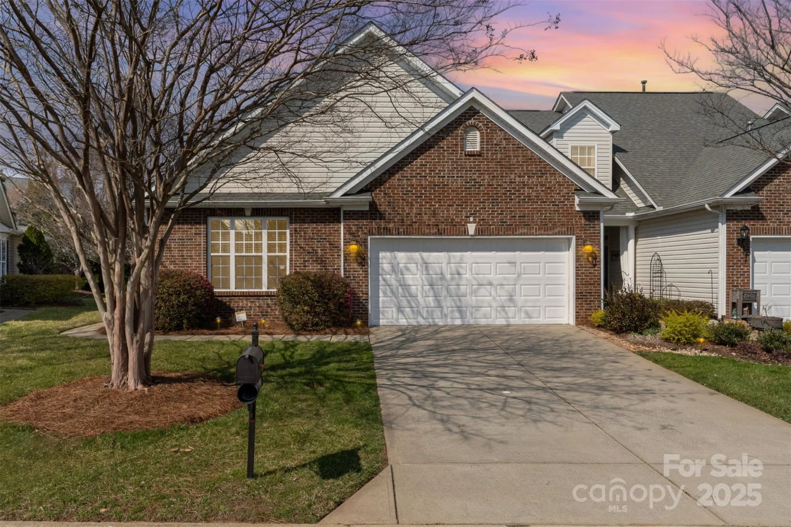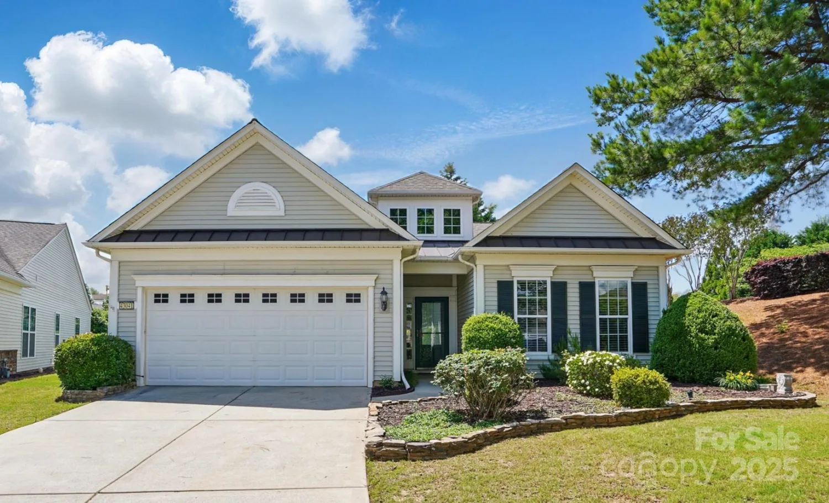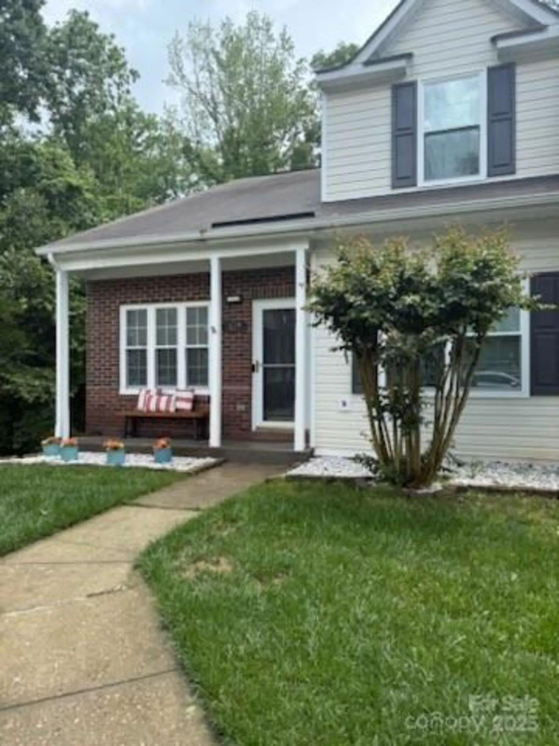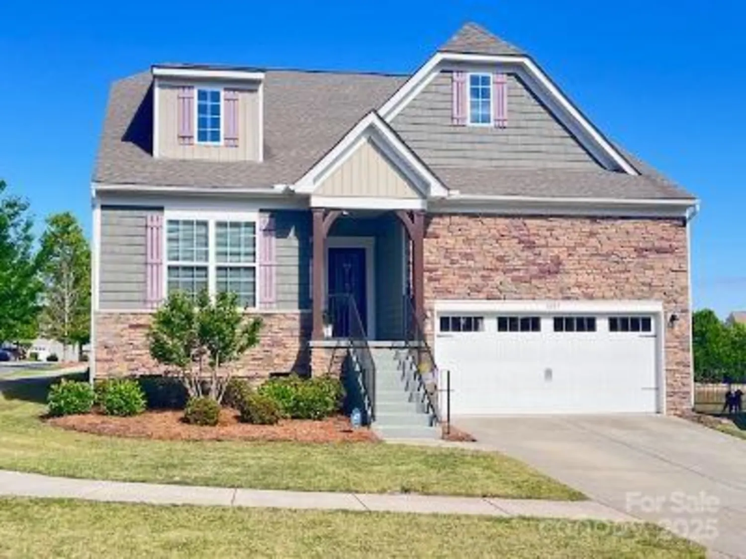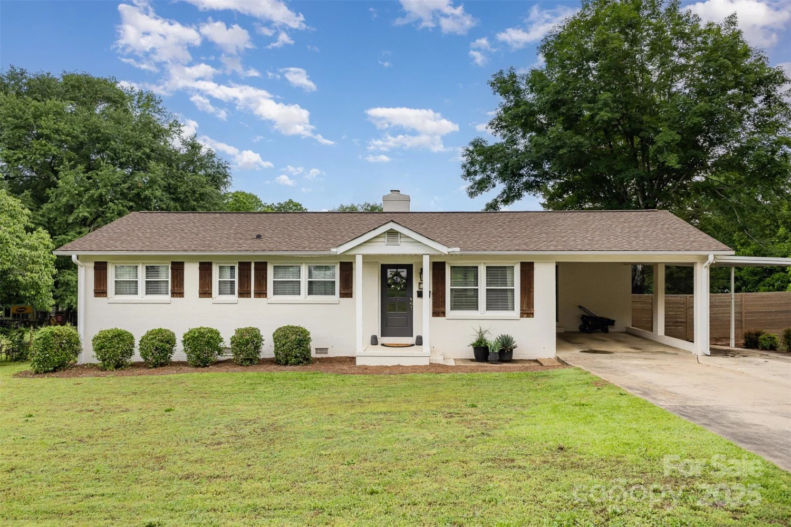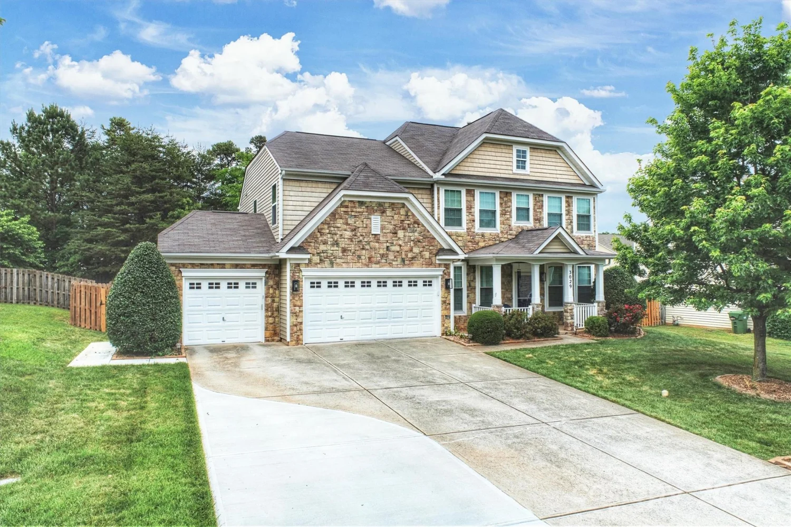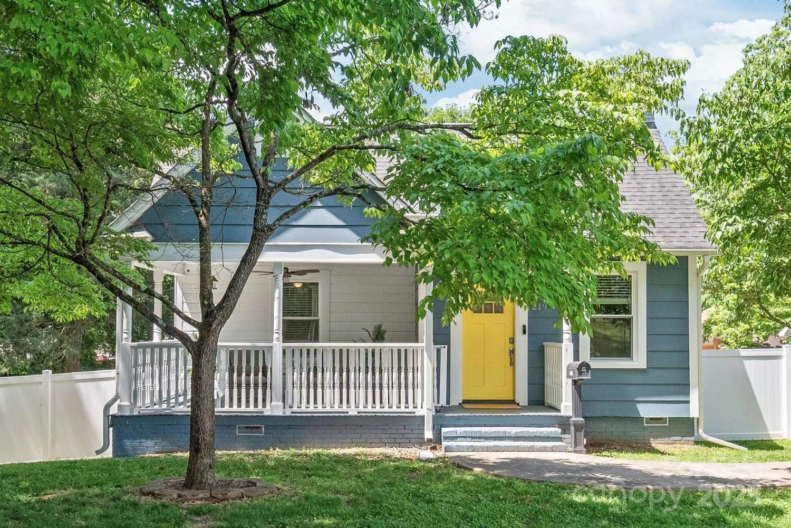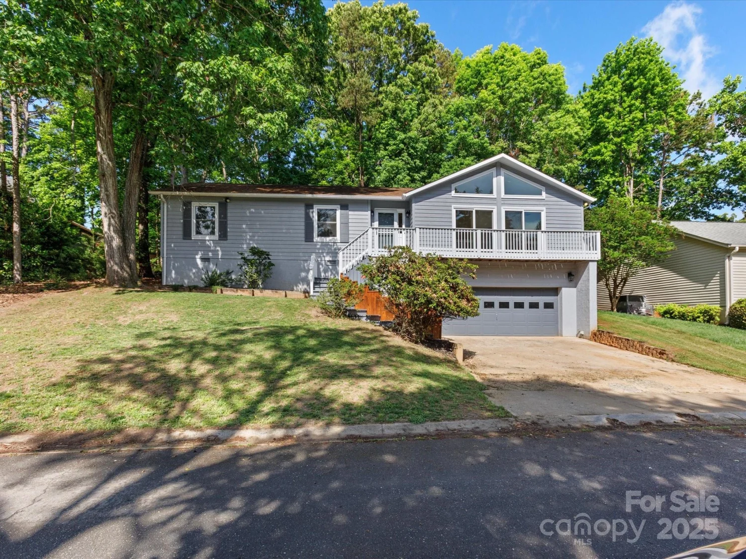3878 fairlady laneFort Mill, SC 29707
3878 fairlady laneFort Mill, SC 29707
Description
Desired end Unit with tons of natural light in the highly sought-after Avondale community! This gorgeous townhome offers a perfect blend of modern design and functional living. With 4 spacious bedrooms, 3 full bathrooms, and an open floor plan, this home is ideal for those seeking comfort and style. The gourmet kitchen is a chef's delight, featuring a large island, gas stove, stainless steel appliances, large pantry, and drop zone that seamlessly flows into the living and dining areas-perfect for entertaining. Ample closet space throughout ensures all your storage needs are met, and a generous 2nd floor laundry room adds convenience to your daily routine. Upstairs, a spacious loft offers endless possibilities for relaxation or a versatile work-from-home-space. This community offers a pool, clubhouse, fitness center, playground, and sidewalks. Enjoy the benefits of low maintenance living and being close to all the conveniences of nearby Ballantyne, Fort Mill, and Indian Land.
Property Details for 3878 Fairlady Lane
- Subdivision ComplexAvondale
- Architectural StyleTransitional
- ExteriorLawn Maintenance
- Num Of Garage Spaces2
- Parking FeaturesDriveway, Attached Garage, Garage Door Opener
- Property AttachedNo
LISTING UPDATED:
- StatusActive
- MLS #CAR4228656
- Days on Site183
- HOA Fees$210 / month
- MLS TypeResidential
- Year Built2020
- CountryLancaster
LISTING UPDATED:
- StatusActive
- MLS #CAR4228656
- Days on Site183
- HOA Fees$210 / month
- MLS TypeResidential
- Year Built2020
- CountryLancaster
Building Information for 3878 Fairlady Lane
- StoriesTwo
- Year Built2020
- Lot Size0.0000 Acres
Payment Calculator
Term
Interest
Home Price
Down Payment
The Payment Calculator is for illustrative purposes only. Read More
Property Information for 3878 Fairlady Lane
Summary
Location and General Information
- Community Features: Clubhouse, Fitness Center, Playground, Recreation Area, Sidewalks, Street Lights
- Coordinates: 35.012012,-80.859297
School Information
- Elementary School: Harrisburg
- Middle School: Indian Land
- High School: Unspecified
Taxes and HOA Information
- Parcel Number: 0005J-0T-273.00
- Tax Legal Description: AVONDALE TOWN HOME 0.048 AC
Virtual Tour
Parking
- Open Parking: No
Interior and Exterior Features
Interior Features
- Cooling: Central Air
- Heating: Forced Air, Natural Gas, Zoned
- Appliances: Dishwasher, Disposal, Electric Water Heater, Gas Range, Microwave
- Flooring: Carpet, Vinyl
- Interior Features: Drop Zone, Garden Tub, Kitchen Island, Open Floorplan, Pantry, Walk-In Closet(s)
- Levels/Stories: Two
- Foundation: Slab
- Bathrooms Total Integer: 3
Exterior Features
- Construction Materials: Hardboard Siding, Stone Veneer
- Patio And Porch Features: Patio
- Pool Features: None
- Road Surface Type: Concrete, Paved
- Roof Type: Shingle
- Security Features: Carbon Monoxide Detector(s)
- Laundry Features: Electric Dryer Hookup, Laundry Room, Upper Level
- Pool Private: No
Property
Utilities
- Sewer: County Sewer
- Utilities: Cable Available, Electricity Connected, Natural Gas, Underground Power Lines, Underground Utilities
- Water Source: County Water
Property and Assessments
- Home Warranty: No
Green Features
Lot Information
- Above Grade Finished Area: 2657
- Lot Features: Corner Lot, End Unit
Rental
Rent Information
- Land Lease: No
Public Records for 3878 Fairlady Lane
Home Facts
- Beds4
- Baths3
- Above Grade Finished2,657 SqFt
- StoriesTwo
- Lot Size0.0000 Acres
- StyleTownhouse
- Year Built2020
- APN0005J-0T-273.00
- CountyLancaster


