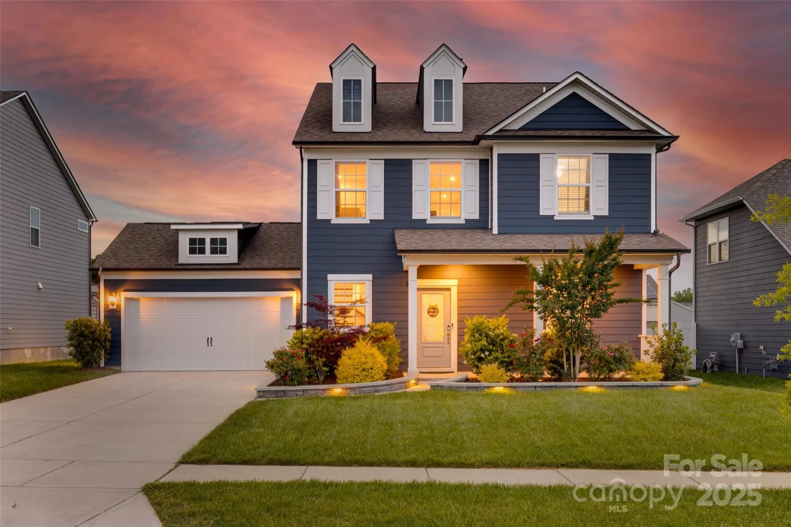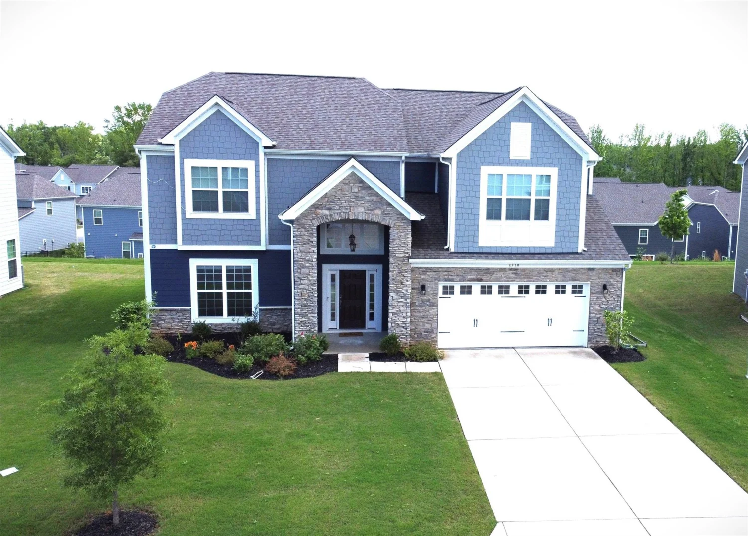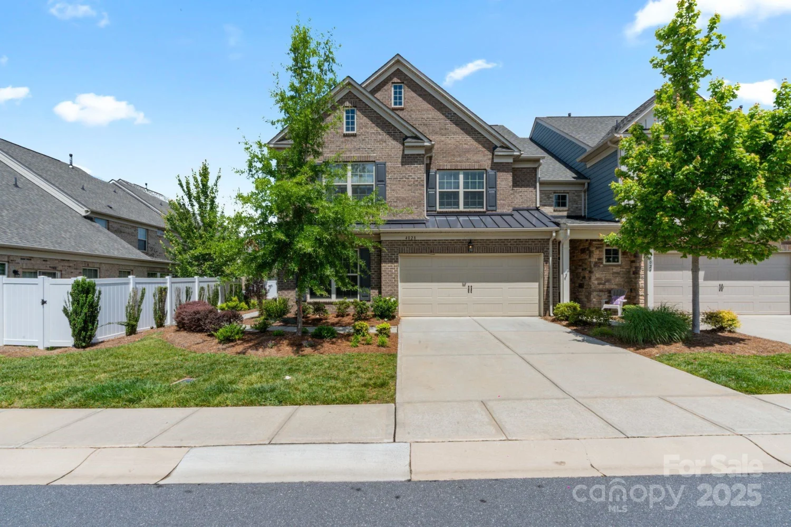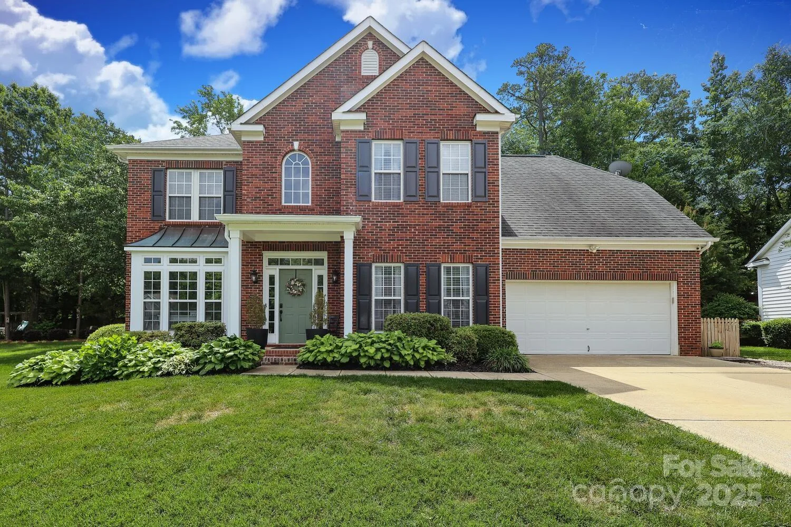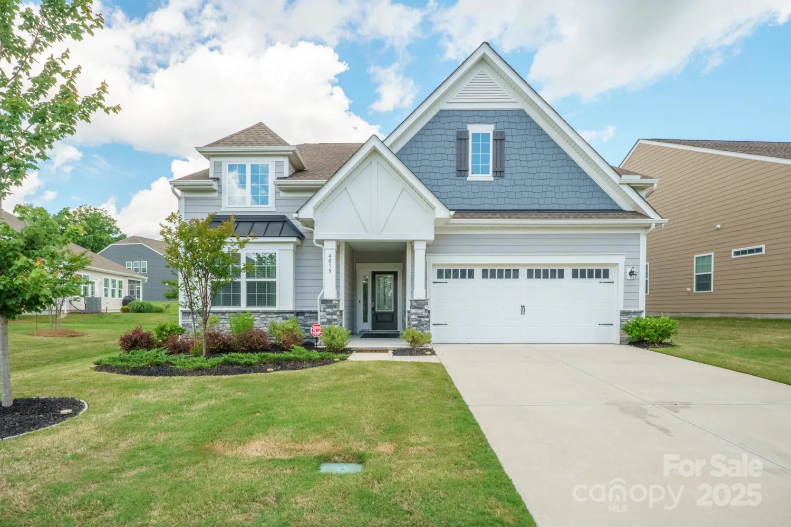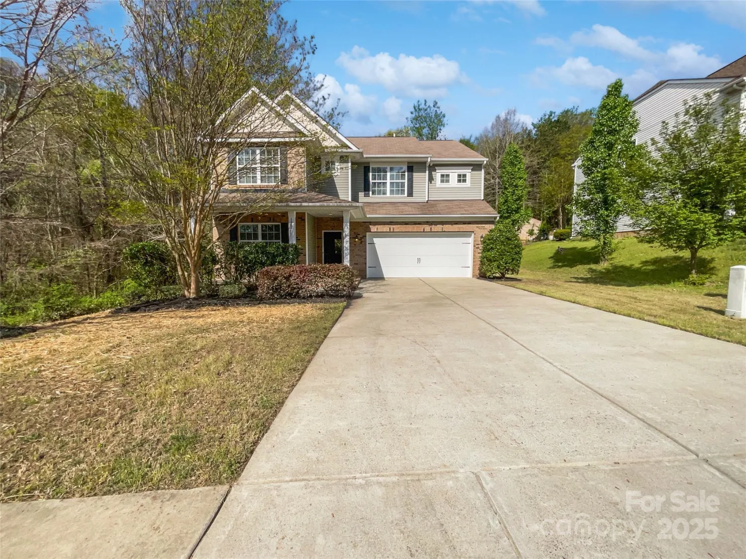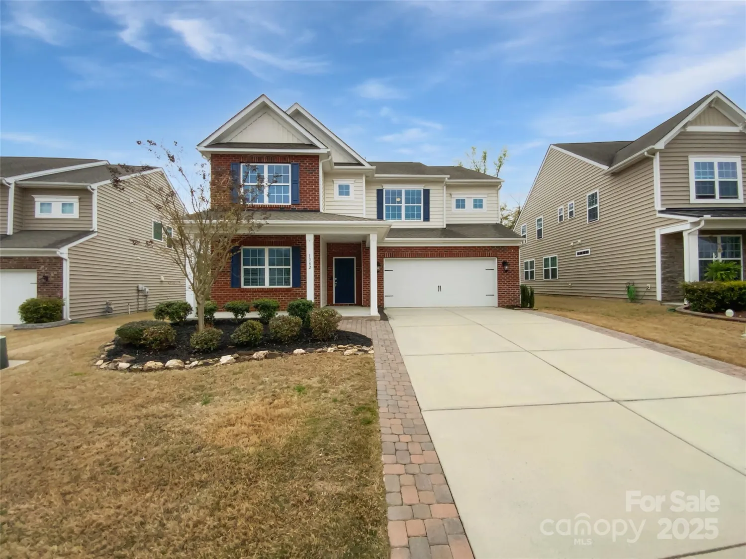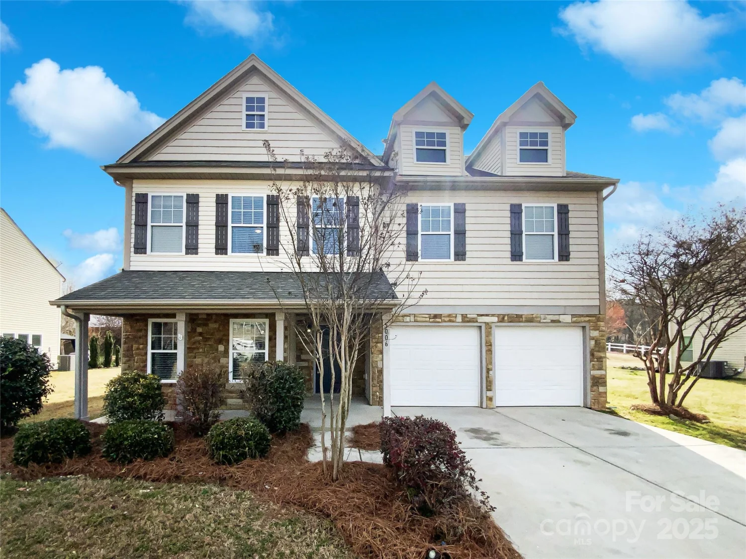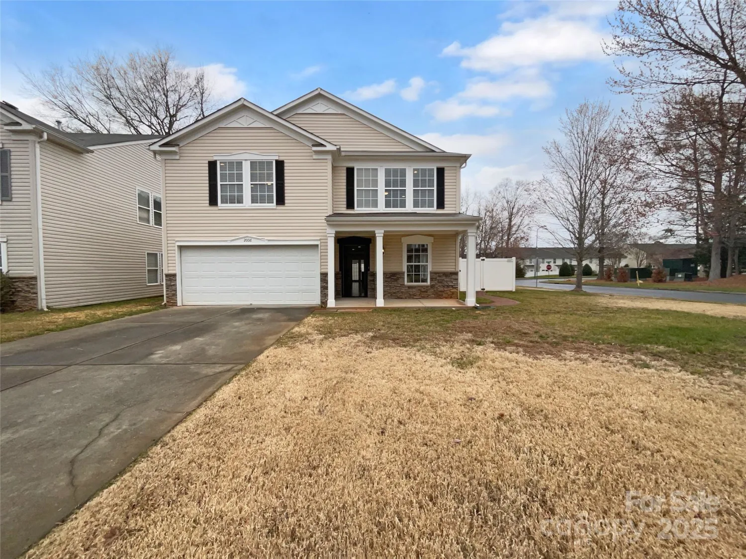3029 allendale driveFort Mill, SC 29707
3029 allendale driveFort Mill, SC 29707
Description
Stately home that has been meticulously maintained with stone accents and rocking chair front porch offering custom features in fabulous location close to Charlotte! Enjoy wood laminate floors on the main level, incredible open kitchen with island, stainless appliances, sunny dining nook and family room with built-in shelves and gas fireplace. Guest suite and full bath on the main level, drop zone, abundant storage, living room and dining room offer lots of flexibility! The upper level features four bedrooms including a stunning primary suite with oversized bathroom and walk in closet. Newer carpet, large laundry room and secondary bedrooms and hall bath complete the upper level. Many opportunities for outdoor enjoyment include screened porch with built-in table, extended patio and driveway, privacy fence, shed, playhouse and community pool! Three car garage w/ EV charger, and freshly painted exterior complete this fine home! Newer HVAC, all appliances remain, close to everything!
Property Details for 3029 Allendale Drive
- Subdivision ComplexAlmond Glen
- Architectural StyleTransitional
- ExteriorIn-Ground Irrigation
- Num Of Garage Spaces3
- Parking FeaturesAttached Garage, Garage Faces Front, Keypad Entry
- Property AttachedNo
LISTING UPDATED:
- StatusComing Soon
- MLS #CAR4255662
- Days on Site0
- HOA Fees$150 / month
- MLS TypeResidential
- Year Built2008
- CountryLancaster
LISTING UPDATED:
- StatusComing Soon
- MLS #CAR4255662
- Days on Site0
- HOA Fees$150 / month
- MLS TypeResidential
- Year Built2008
- CountryLancaster
Building Information for 3029 Allendale Drive
- StoriesTwo
- Year Built2008
- Lot Size0.0000 Acres
Payment Calculator
Term
Interest
Home Price
Down Payment
The Payment Calculator is for illustrative purposes only. Read More
Property Information for 3029 Allendale Drive
Summary
Location and General Information
- Community Features: Outdoor Pool, Sidewalks, Street Lights
- Coordinates: 35.058838,-80.892008
School Information
- Elementary School: Harrisburg
- Middle School: Indian Land
- High School: Indian Land
Taxes and HOA Information
- Parcel Number: 0002K-0B-006.00
- Tax Legal Description: Lot 6
Virtual Tour
Parking
- Open Parking: No
Interior and Exterior Features
Interior Features
- Cooling: Ceiling Fan(s), Central Air, Zoned
- Heating: Central, Floor Furnace
- Appliances: Dishwasher, Disposal, Dryer, Electric Water Heater, Exhaust Fan, Exhaust Hood, Gas Cooktop, Microwave, Plumbed For Ice Maker, Refrigerator, Self Cleaning Oven, Wall Oven, Washer/Dryer
- Fireplace Features: Family Room, Gas Log
- Flooring: Carpet, Laminate, Linoleum
- Interior Features: Attic Other, Breakfast Bar, Built-in Features, Cable Prewire, Drop Zone, Entrance Foyer, Garden Tub, Kitchen Island, Open Floorplan, Pantry, Walk-In Closet(s)
- Levels/Stories: Two
- Window Features: Window Treatments
- Foundation: Slab
- Bathrooms Total Integer: 3
Exterior Features
- Construction Materials: Stone, Vinyl
- Fencing: Back Yard, Full
- Patio And Porch Features: Covered, Front Porch, Screened
- Pool Features: None
- Road Surface Type: Concrete, Paved
- Security Features: Carbon Monoxide Detector(s), Security System, Smoke Detector(s)
- Laundry Features: Laundry Room, Upper Level
- Pool Private: No
- Other Structures: Shed(s)
Property
Utilities
- Sewer: County Sewer
- Water Source: County Water
Property and Assessments
- Home Warranty: No
Green Features
Lot Information
- Above Grade Finished Area: 2781
- Lot Features: Level
Rental
Rent Information
- Land Lease: No
Public Records for 3029 Allendale Drive
Home Facts
- Beds5
- Baths3
- Above Grade Finished2,781 SqFt
- StoriesTwo
- Lot Size0.0000 Acres
- StyleSingle Family Residence
- Year Built2008
- APN0002K-0B-006.00
- CountyLancaster
- ZoningUR


