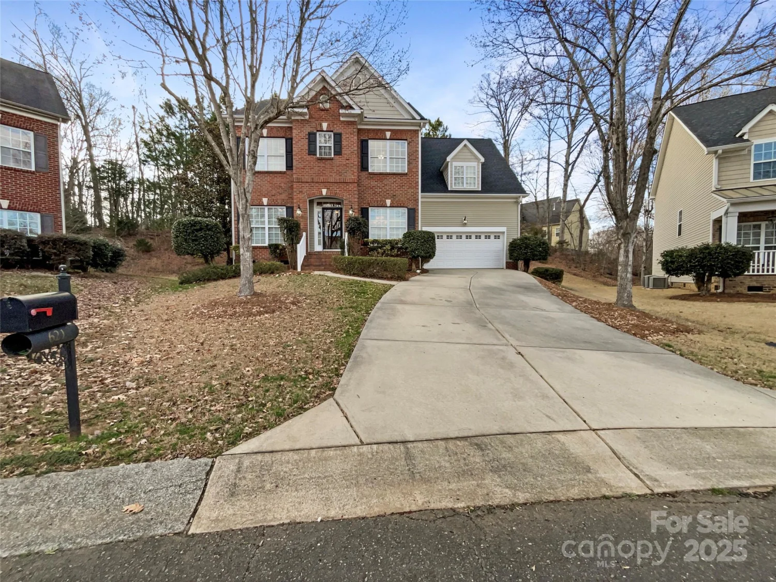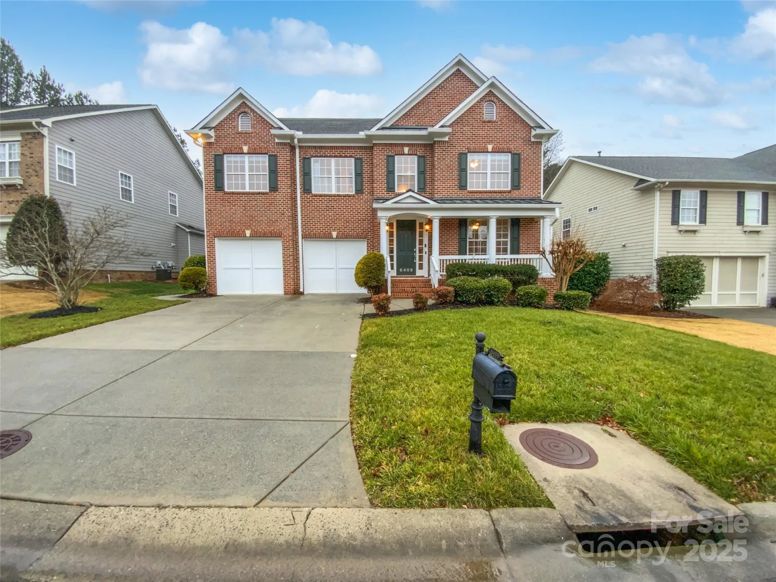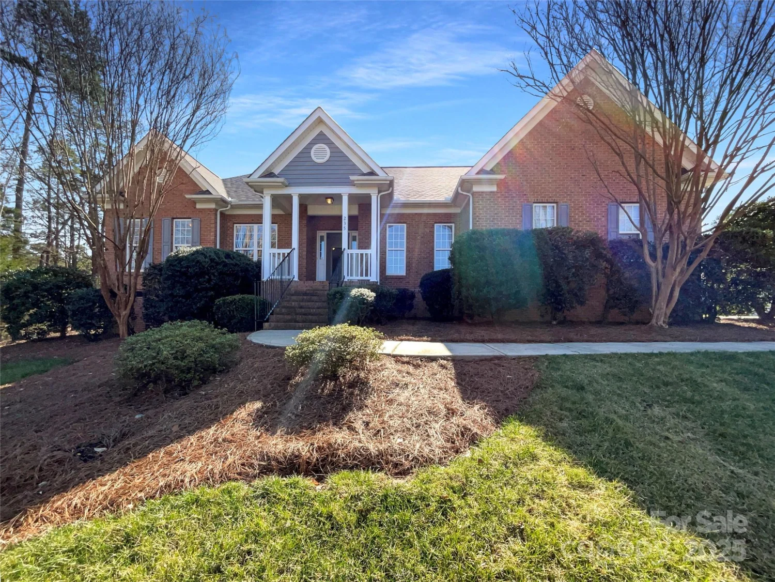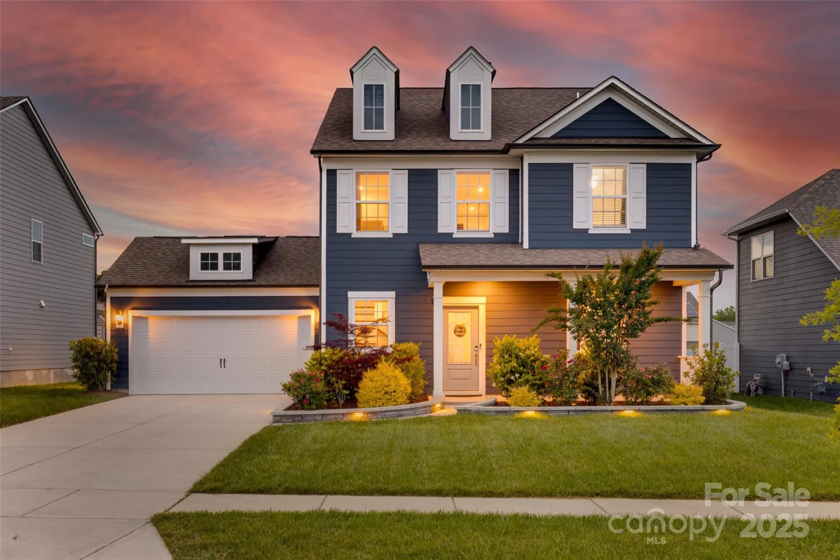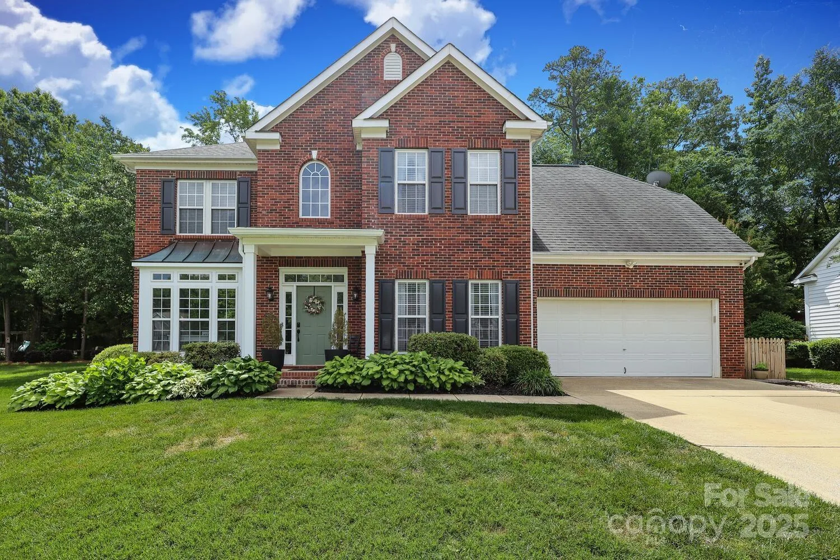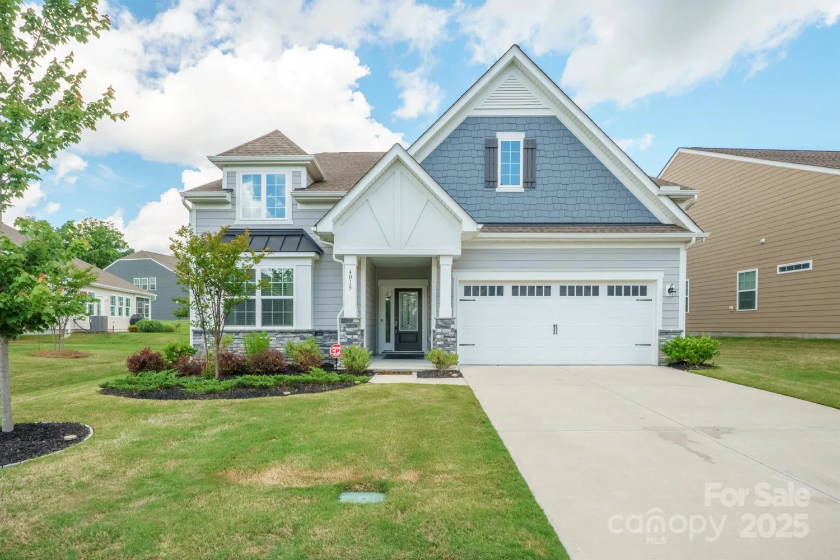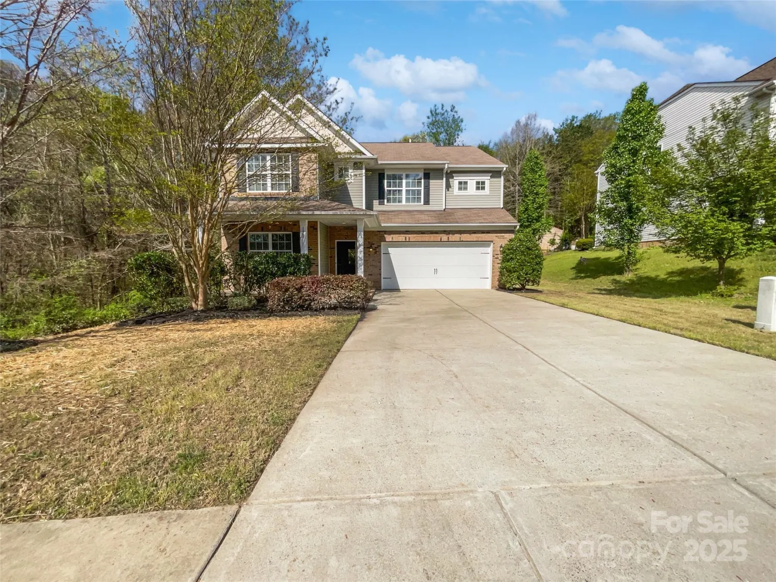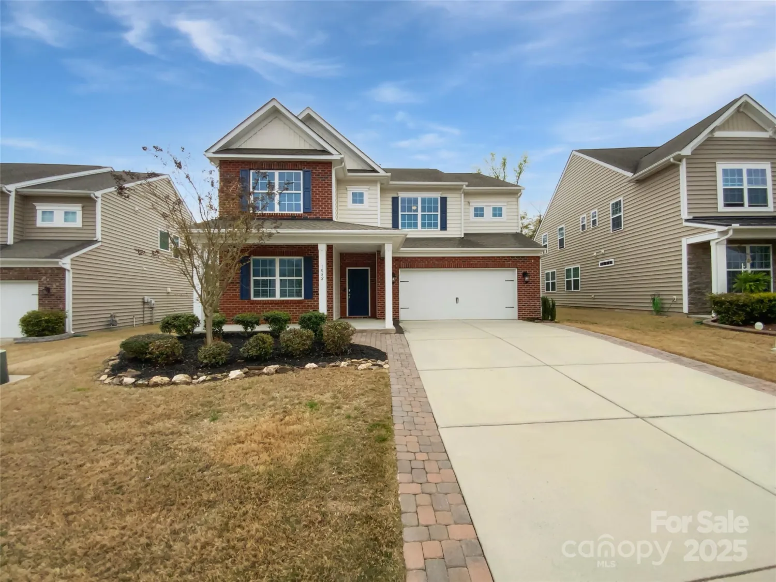4028 woodsmill roadFort Mill, SC 29707
4028 woodsmill roadFort Mill, SC 29707
Description
Stunning end-unit townhome just minutes from the vibrant Ballantyne Bowl! This meticulously maintained home boasts high-end finishes throughout and a flowing open floor plan designed for both comfort and style. Soaring vaulted ceilings and abundant natural light create an airy, spacious feel. The gourmet kitchen features granite countertops, stainless steel appliances, and custom cabinetry—seamlessly connecting to the expansive living and dining areas. Retreat to a private, fenced backyard—ideal for entertaining or quiet relaxation. Located in the resort-style community of Bridgemill with amenities galore, including a pool, fitness center, clubhouse, and walking trails. Luxury living in one of the most desirable locations!
Property Details for 4028 Woodsmill Road
- Subdivision ComplexBridgemill
- ExteriorIn-Ground Irrigation, Lawn Maintenance
- Num Of Garage Spaces2
- Parking FeaturesDriveway, Attached Garage
- Property AttachedNo
LISTING UPDATED:
- StatusActive
- MLS #CAR4258934
- Days on Site0
- HOA Fees$245 / month
- MLS TypeResidential
- Year Built2019
- CountryLancaster
LISTING UPDATED:
- StatusActive
- MLS #CAR4258934
- Days on Site0
- HOA Fees$245 / month
- MLS TypeResidential
- Year Built2019
- CountryLancaster
Building Information for 4028 Woodsmill Road
- StoriesTwo
- Year Built2019
- Lot Size0.0000 Acres
Payment Calculator
Term
Interest
Home Price
Down Payment
The Payment Calculator is for illustrative purposes only. Read More
Property Information for 4028 Woodsmill Road
Summary
Location and General Information
- Community Features: Clubhouse, Fitness Center, Outdoor Pool, Playground, Pond, Recreation Area, Sidewalks, Sport Court, Street Lights, Tennis Court(s), Walking Trails
- Coordinates: 34.976772,-80.857396
School Information
- Elementary School: Unspecified
- Middle School: Unspecified
- High School: Unspecified
Taxes and HOA Information
- Parcel Number: 0010A-0B-089.00
- Tax Legal Description: BRIDGEMILL TOWN HOME 0.093 AC
Virtual Tour
Parking
- Open Parking: No
Interior and Exterior Features
Interior Features
- Cooling: Ceiling Fan(s), Central Air
- Heating: Forced Air, Natural Gas
- Appliances: Dishwasher, Disposal, Gas Cooktop, Microwave, Refrigerator
- Fireplace Features: Gas Log, Living Room
- Flooring: Vinyl
- Interior Features: Attic Stairs Pulldown, Kitchen Island, Open Floorplan, Pantry, Walk-In Closet(s)
- Levels/Stories: Two
- Window Features: Window Treatments
- Foundation: Slab
- Total Half Baths: 1
- Bathrooms Total Integer: 3
Exterior Features
- Construction Materials: Brick Partial, Stone Veneer
- Fencing: Back Yard, Fenced, Privacy
- Patio And Porch Features: Patio
- Pool Features: None
- Road Surface Type: Concrete, Paved
- Laundry Features: Electric Dryer Hookup, In Hall, Main Level
- Pool Private: No
Property
Utilities
- Sewer: Public Sewer
- Water Source: City
Property and Assessments
- Home Warranty: No
Green Features
Lot Information
- Above Grade Finished Area: 2400
- Lot Features: End Unit, Private
Rental
Rent Information
- Land Lease: No
Public Records for 4028 Woodsmill Road
Home Facts
- Beds3
- Baths2
- Above Grade Finished2,400 SqFt
- StoriesTwo
- Lot Size0.0000 Acres
- StyleTownhouse
- Year Built2019
- APN0010A-0B-089.00
- CountyLancaster


