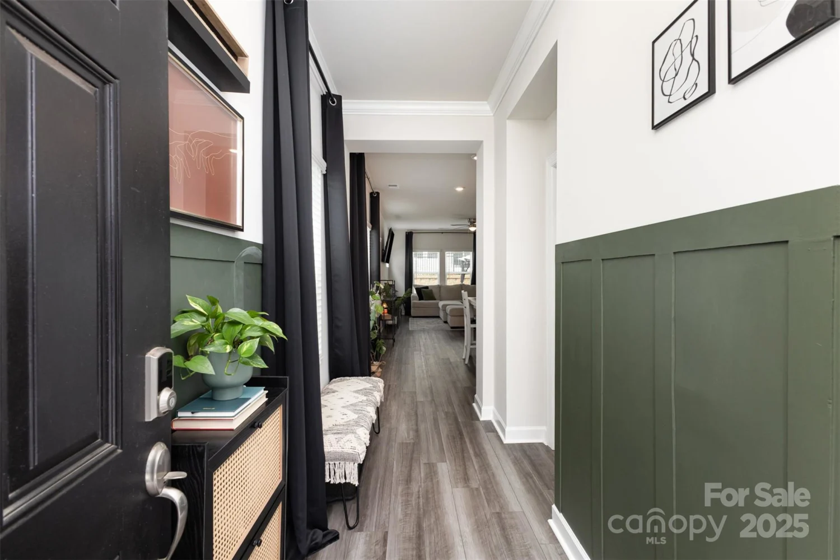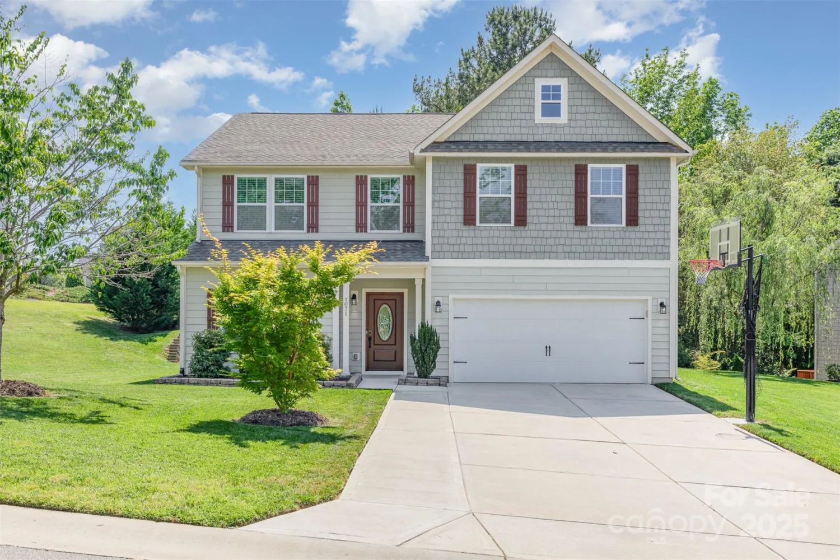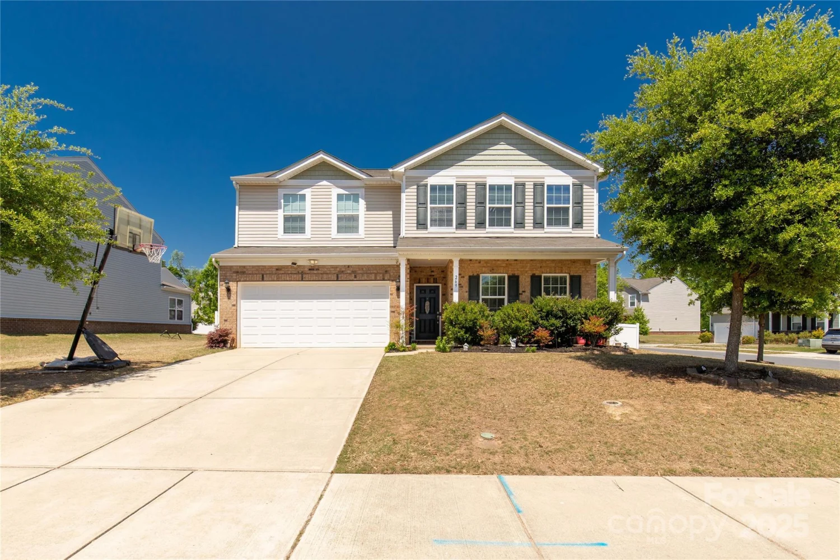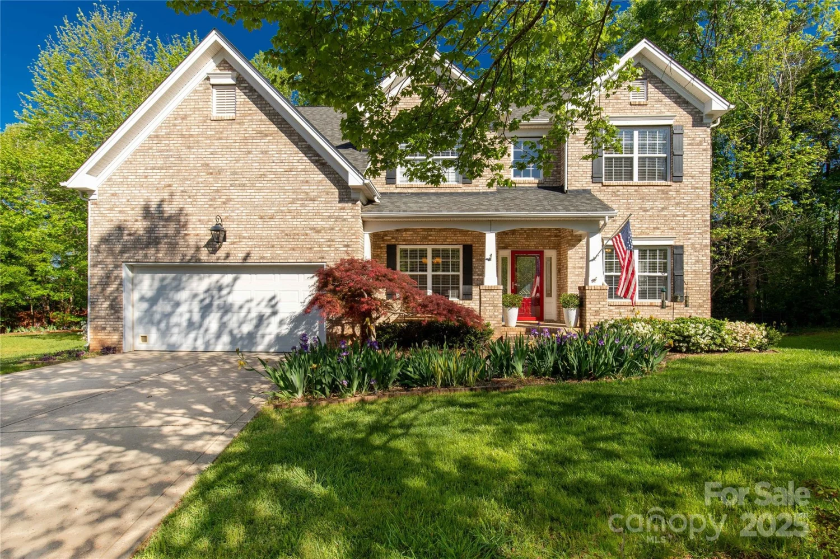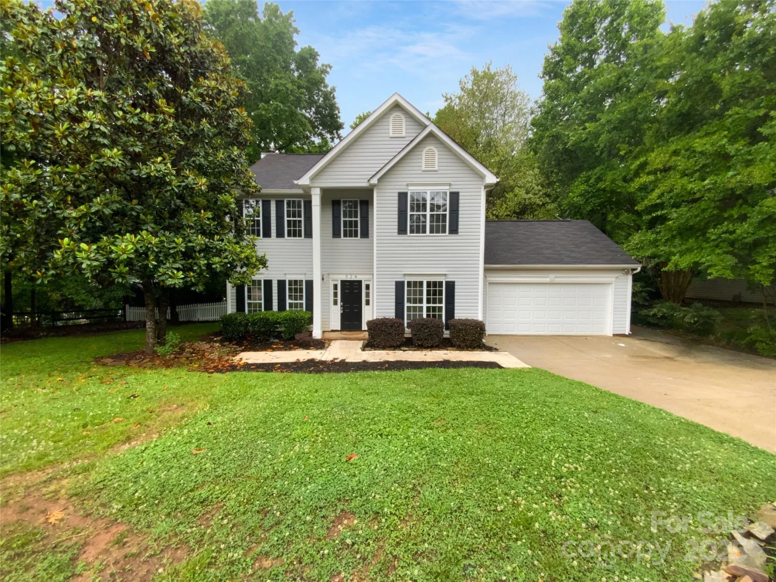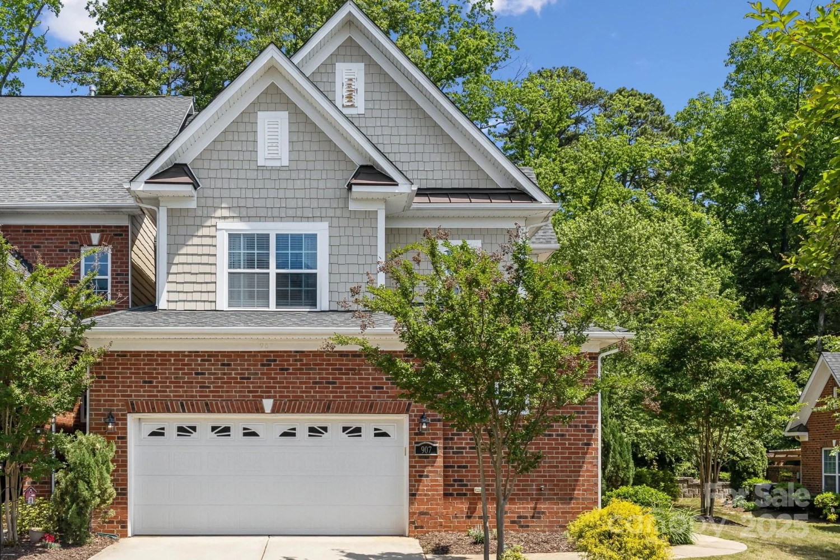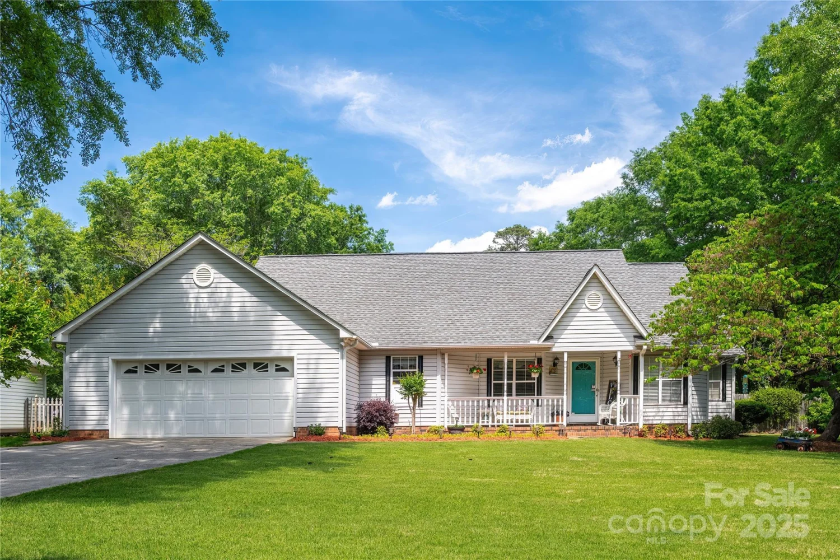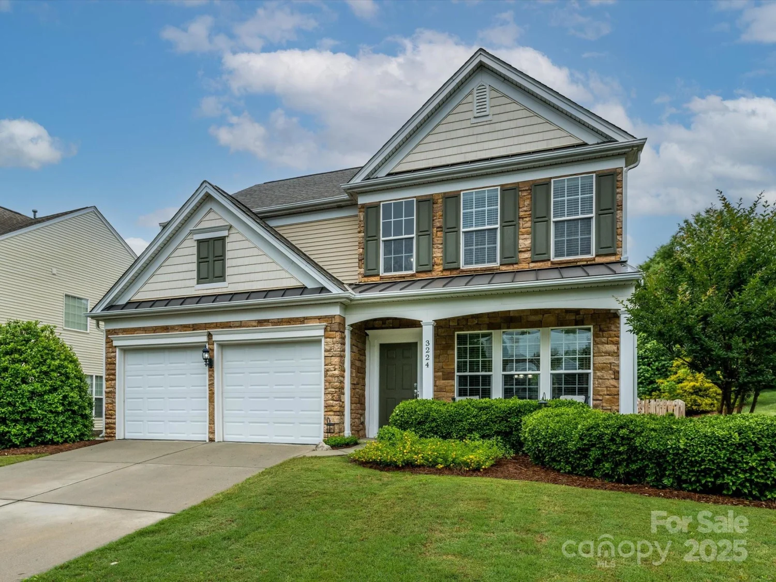1033 dorsey driveFort Mill, SC 29715
1033 dorsey driveFort Mill, SC 29715
Description
This better-than-new McCullough home has upgrades galore & a backyard you won't want to miss! As you make your way in on stunning prefinished wood floors that run throughout the downstairs, a chef's kitchen is sure to impress w/ KitchenAid appliances, SS hood, gas range, walk-in pantry, generous island, & a fridge that conveys. The open & bright great room flows into the backyard, w/ an expanded paver patio w/ sitting wall & lights - over 400 sqft! The elevated lot gives long range views & extra privacy. Rounding off downstairs is a bedroom & full bath, flex space, & garage w/ epoxy floors! Upstairs you'll find another 3 beds, 2 baths, large loft, & laundry. Too many upgrades to mention, incl landscape lighting, security system, shiplap details, washer/dryer convey, & more - see attachment for full list! McCullough is a lifestyle rich community w/ 2 pools, sport courts, dog park, near downtown Pineville, & 15 min from a light rail stop that takes you straight to uptown - welcome home!
Property Details for 1033 Dorsey Drive
- Subdivision ComplexMcCullough
- Architectural StyleTransitional
- ExteriorIn-Ground Irrigation
- Num Of Garage Spaces2
- Parking FeaturesDriveway, Attached Garage, Garage Door Opener
- Property AttachedNo
LISTING UPDATED:
- StatusComing Soon
- MLS #CAR4258362
- Days on Site0
- HOA Fees$325 / month
- MLS TypeResidential
- Year Built2021
- CountryYork
LISTING UPDATED:
- StatusComing Soon
- MLS #CAR4258362
- Days on Site0
- HOA Fees$325 / month
- MLS TypeResidential
- Year Built2021
- CountryYork
Building Information for 1033 Dorsey Drive
- StoriesTwo
- Year Built2021
- Lot Size0.0000 Acres
Payment Calculator
Term
Interest
Home Price
Down Payment
The Payment Calculator is for illustrative purposes only. Read More
Property Information for 1033 Dorsey Drive
Summary
Location and General Information
- Community Features: Clubhouse, Dog Park, Fitness Center, Outdoor Pool, Picnic Area, Playground, Recreation Area, Sidewalks, Sport Court, Street Lights, Walking Trails
- Coordinates: 35.077162,-80.914001
School Information
- Elementary School: Springfield
- Middle School: Springfield
- High School: Nation Ford
Taxes and HOA Information
- Parcel Number: 725-02-01-064
- Tax Legal Description: LOT# 156 MCCULLOUGH PHS 4
Virtual Tour
Parking
- Open Parking: Yes
Interior and Exterior Features
Interior Features
- Cooling: Central Air, Zoned
- Heating: Central, Natural Gas, Zoned
- Appliances: Dishwasher, Disposal, Exhaust Hood, Gas Cooktop, Microwave, Plumbed For Ice Maker, Refrigerator, Self Cleaning Oven, Wall Oven, Washer/Dryer
- Flooring: Carpet, Hardwood, Tile
- Interior Features: Attic Stairs Pulldown, Breakfast Bar, Cable Prewire, Entrance Foyer, Kitchen Island, Open Floorplan, Walk-In Closet(s), Walk-In Pantry
- Levels/Stories: Two
- Other Equipment: Network Ready
- Foundation: Slab
- Bathrooms Total Integer: 3
Exterior Features
- Construction Materials: Hardboard Siding
- Patio And Porch Features: Covered, Front Porch, Patio
- Pool Features: None
- Road Surface Type: Concrete, Paved
- Roof Type: Shingle
- Security Features: Carbon Monoxide Detector(s), Smoke Detector(s)
- Laundry Features: Laundry Room, Upper Level
- Pool Private: No
Property
Utilities
- Sewer: Public Sewer
- Water Source: City
Property and Assessments
- Home Warranty: No
Green Features
Lot Information
- Above Grade Finished Area: 2638
- Lot Features: Views
Rental
Rent Information
- Land Lease: No
Public Records for 1033 Dorsey Drive
Home Facts
- Beds4
- Baths3
- Above Grade Finished2,638 SqFt
- StoriesTwo
- Lot Size0.0000 Acres
- StyleSingle Family Residence
- Year Built2021
- APN725-02-01-064
- CountyYork


