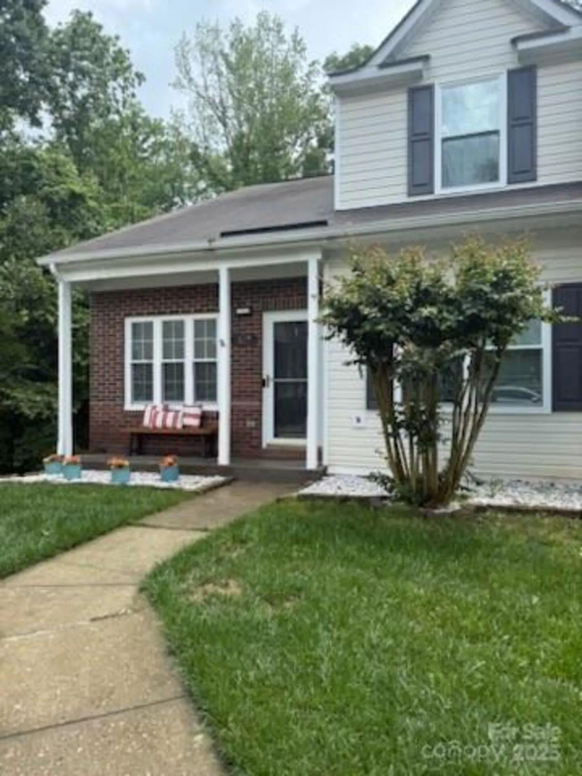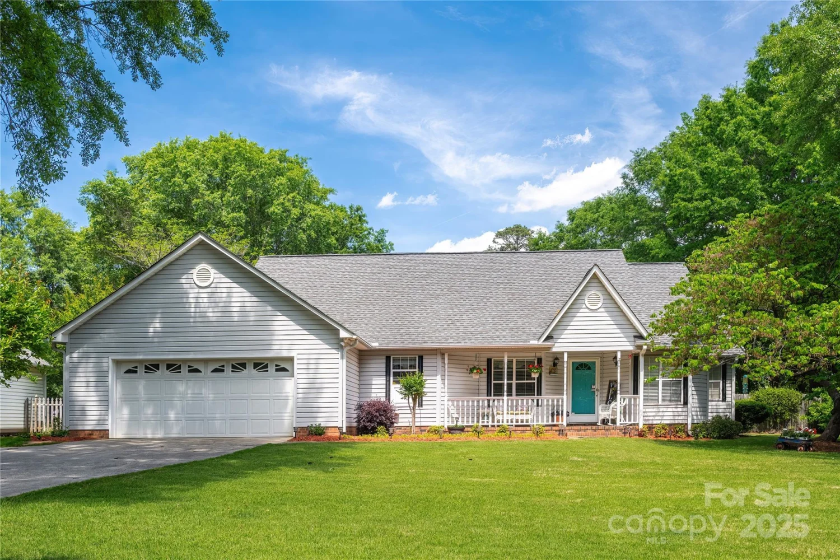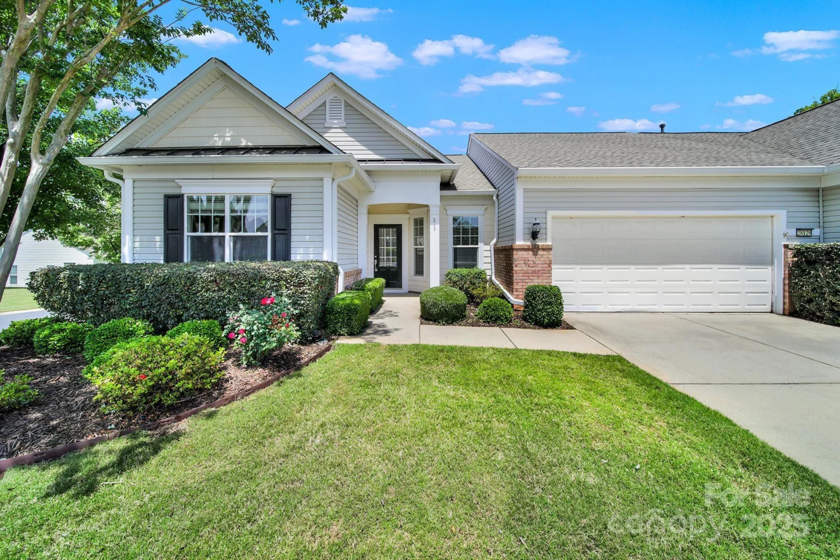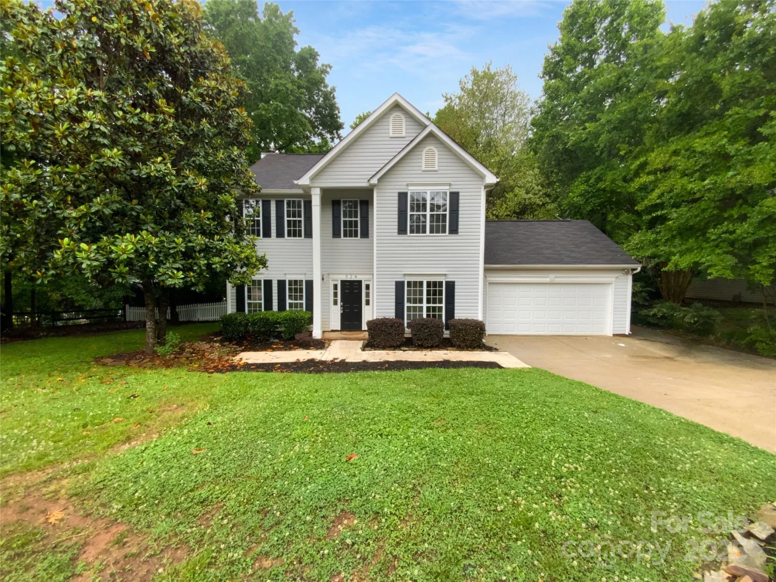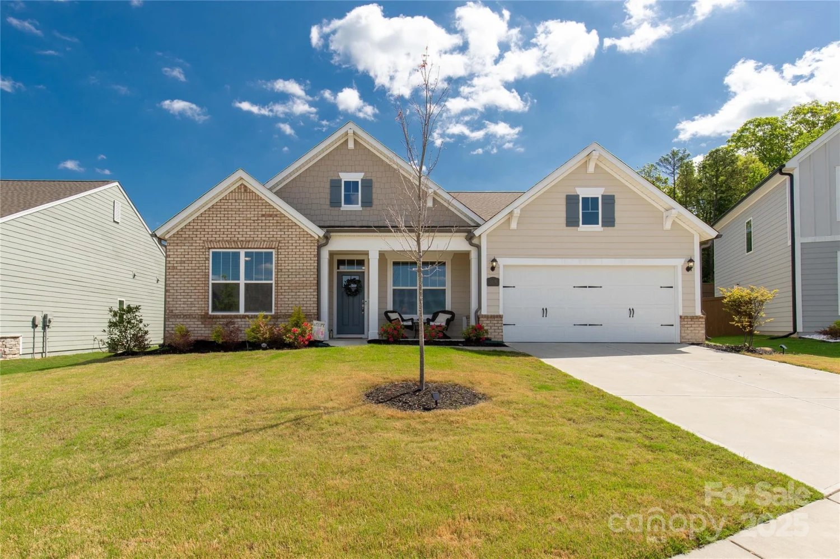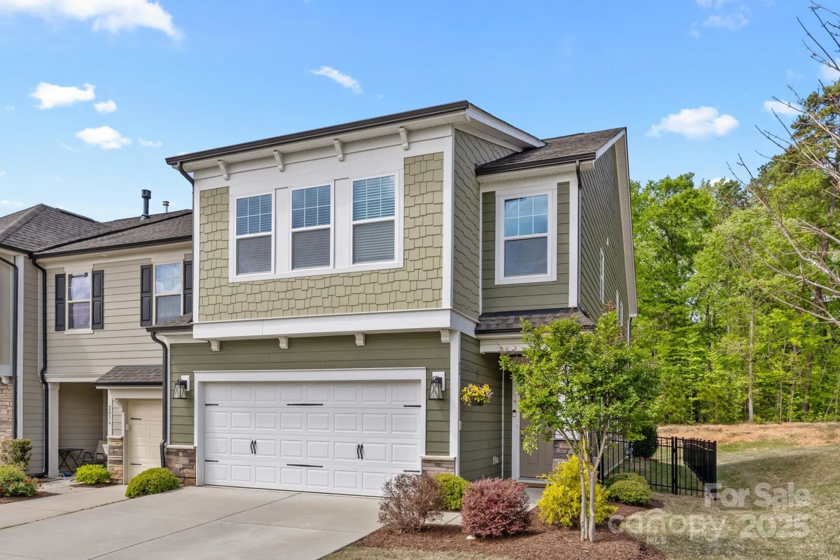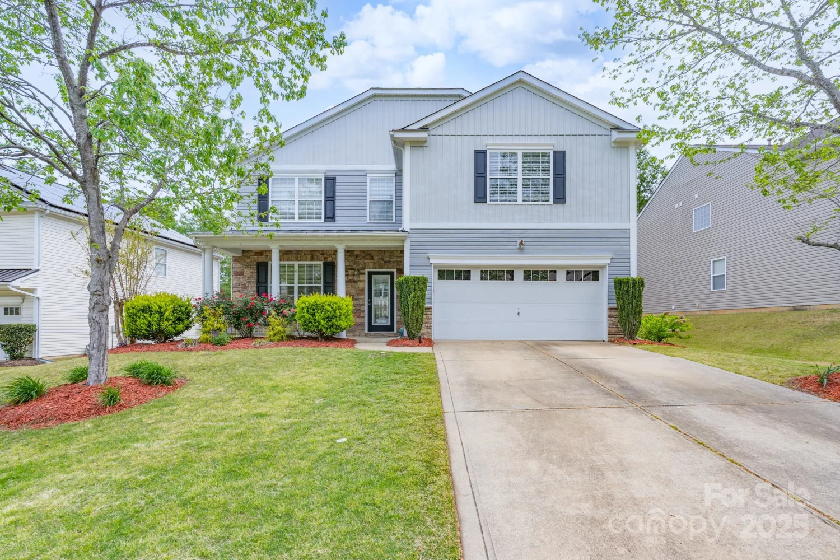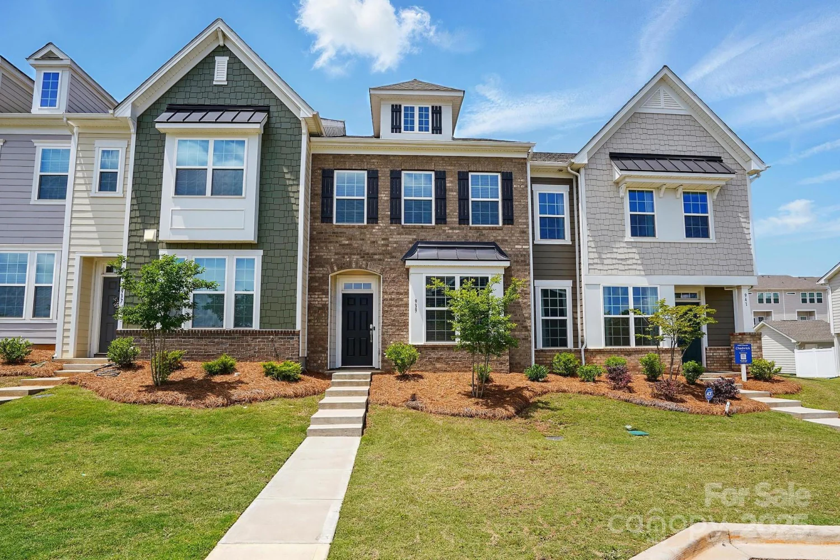3224 dunbar laneFort Mill, SC 29707
3224 dunbar laneFort Mill, SC 29707
Description
Beautiful previous MODEL HOME with significant updates. NEW roof 2021. NEW LVP flooring on main. New HVAC 2022. NEW water heater 2018. NEW kitchen backsplash. UPDATED kitchen cabinets. Many areas FRESHLY painted. Landscaping UPDATED & IMPROVED. Backyard FENCE added. This home has 4 Bedrooms and 2.5 Baths with a great floorplan! It has Corian countertops, black appliances, tile in bathrooms and BEAUTIFUL high end LVP floors throughout downstairs! The yard has an Irrigation system and there is an Alarm system. This previous model home has all the bell's and whistles! Walk across the street to the pool, clubhouse and playground! And to top it off, the home is close to excellent schools, shopping, and restaurants with quick access to I-485 and uptown Charlotte - with the advantage of SC taxes! WELCOME HOME!
Property Details for 3224 Dunbar Lane
- Subdivision ComplexBelair at Carolina Lakes
- Architectural StyleTransitional
- ExteriorIn-Ground Irrigation
- Num Of Garage Spaces2
- Parking FeaturesDriveway, Garage Door Opener, Garage Faces Front
- Property AttachedNo
LISTING UPDATED:
- StatusComing Soon
- MLS #CAR4257123
- Days on Site0
- HOA Fees$499 / month
- MLS TypeResidential
- Year Built2006
- CountryLancaster
LISTING UPDATED:
- StatusComing Soon
- MLS #CAR4257123
- Days on Site0
- HOA Fees$499 / month
- MLS TypeResidential
- Year Built2006
- CountryLancaster
Building Information for 3224 Dunbar Lane
- StoriesTwo
- Year Built2006
- Lot Size0.0000 Acres
Payment Calculator
Term
Interest
Home Price
Down Payment
The Payment Calculator is for illustrative purposes only. Read More
Property Information for 3224 Dunbar Lane
Summary
Location and General Information
- Community Features: Cabana, Clubhouse, Outdoor Pool, Playground
- Coordinates: 34.935651,-80.826086
School Information
- Elementary School: Van Wyck
- Middle School: Indian Land
- High School: Indian Land
Taxes and HOA Information
- Parcel Number: 0016D-0D-022.00
- Tax Legal Description: 3224 DUNBAR LN
Virtual Tour
Parking
- Open Parking: Yes
Interior and Exterior Features
Interior Features
- Cooling: Central Air, Zoned
- Heating: Forced Air, Natural Gas, Zoned
- Appliances: Dishwasher, Disposal, Gas Cooktop, Gas Water Heater, Self Cleaning Oven
- Fireplace Features: Gas, Great Room
- Flooring: Carpet, Hardwood
- Interior Features: Attic Stairs Pulldown
- Levels/Stories: Two
- Window Features: Insulated Window(s)
- Foundation: Slab
- Total Half Baths: 1
- Bathrooms Total Integer: 3
Exterior Features
- Construction Materials: Stone Veneer, Vinyl
- Fencing: Back Yard, Fenced
- Patio And Porch Features: Covered, Front Porch
- Pool Features: None
- Road Surface Type: Concrete, Paved
- Roof Type: Composition
- Laundry Features: Electric Dryer Hookup, Laundry Room, Upper Level
- Pool Private: No
Property
Utilities
- Sewer: County Sewer
- Utilities: Electricity Connected, Natural Gas
- Water Source: County Water
Property and Assessments
- Home Warranty: No
Green Features
Lot Information
- Above Grade Finished Area: 2291
- Lot Features: Private
Rental
Rent Information
- Land Lease: No
Public Records for 3224 Dunbar Lane
Home Facts
- Beds4
- Baths2
- Above Grade Finished2,291 SqFt
- StoriesTwo
- Lot Size0.0000 Acres
- StyleSingle Family Residence
- Year Built2006
- APN0016D-0D-022.00
- CountyLancaster
- ZoningPDD


