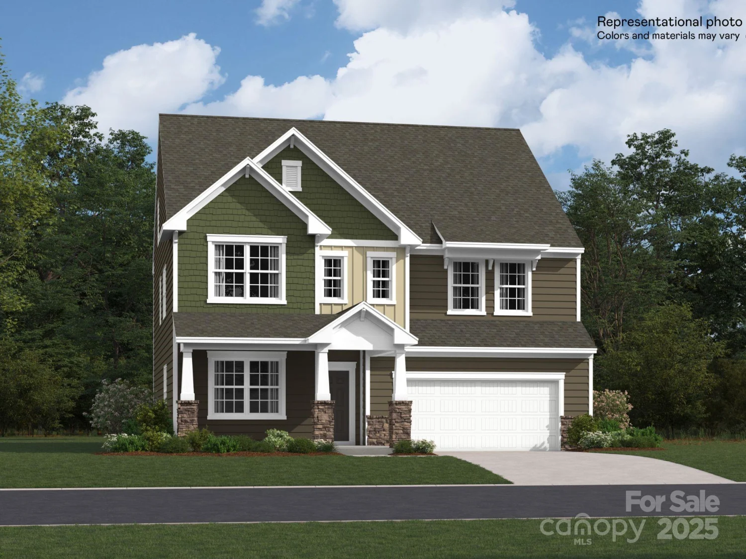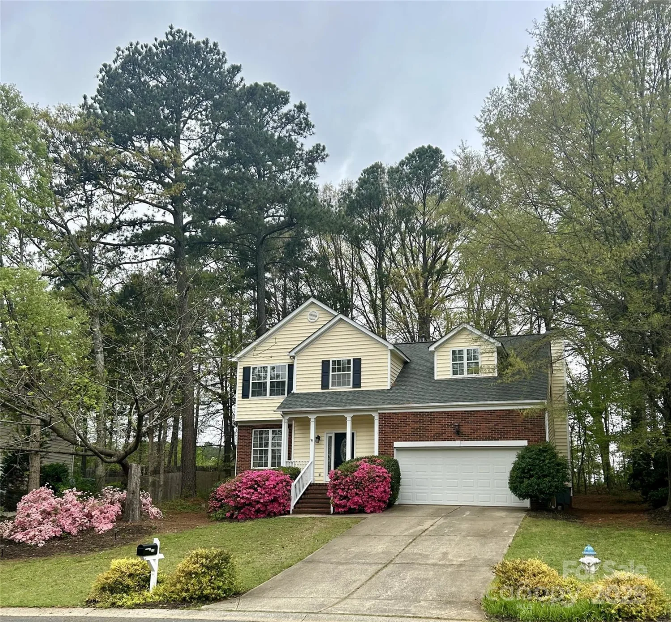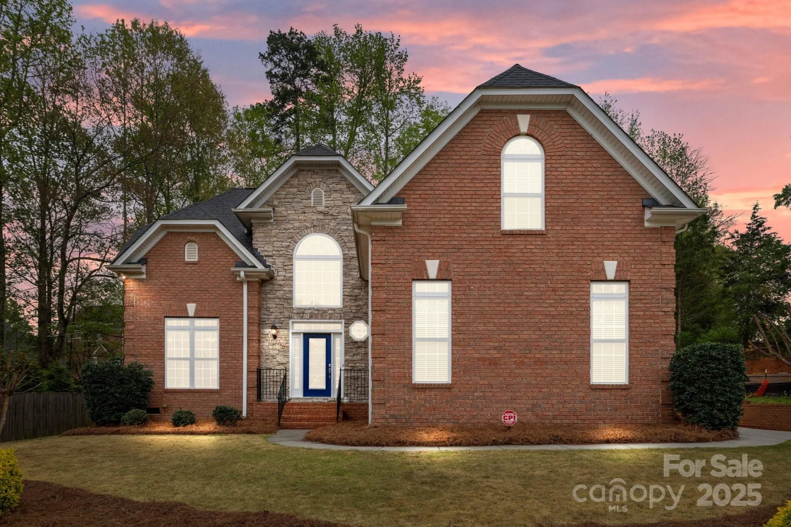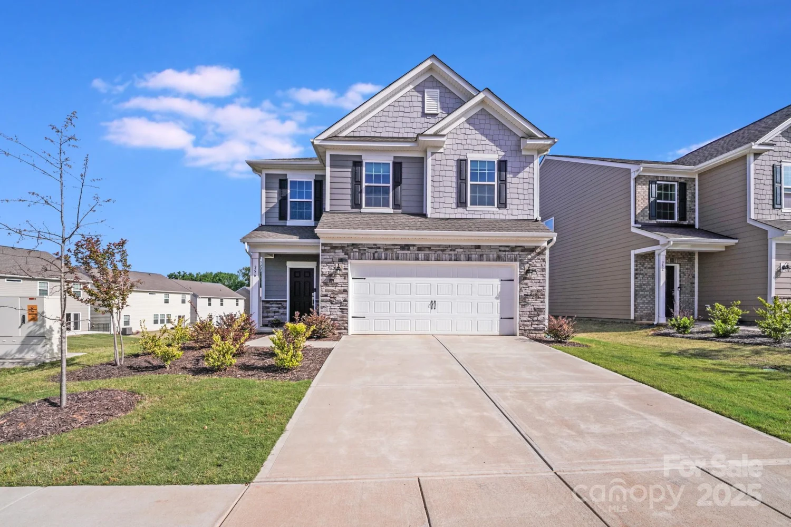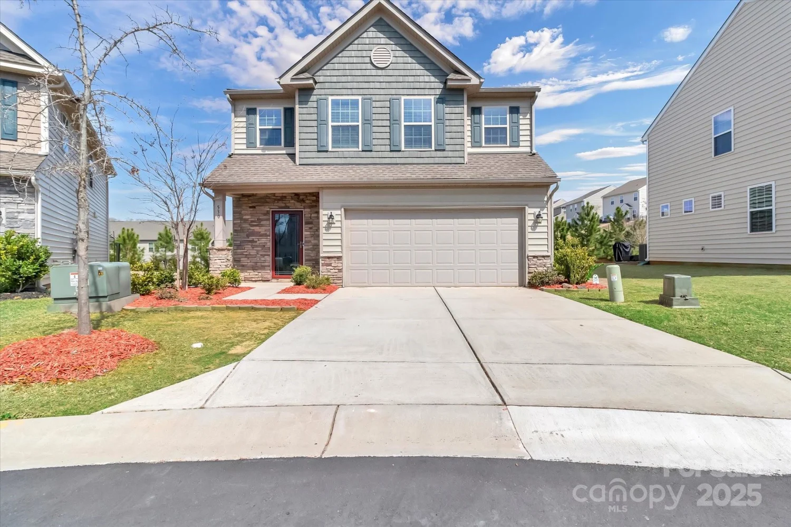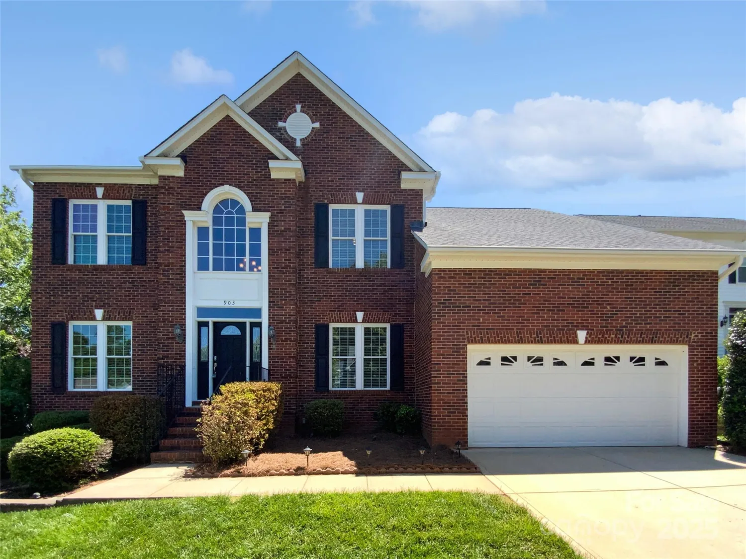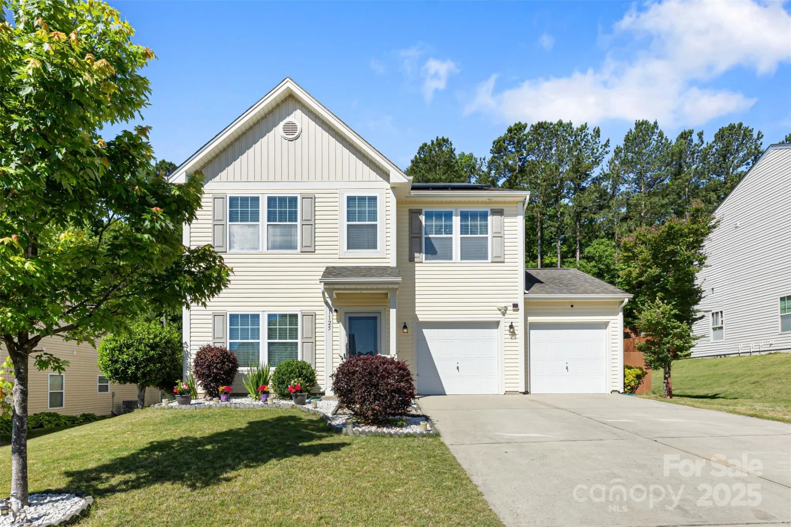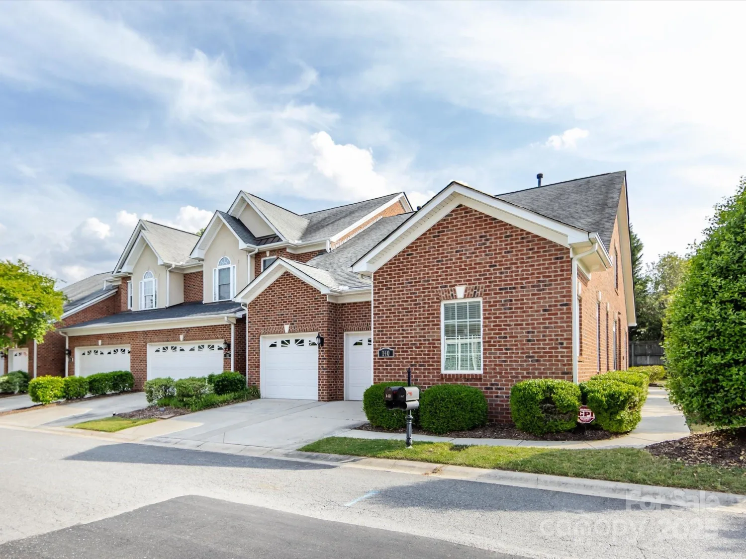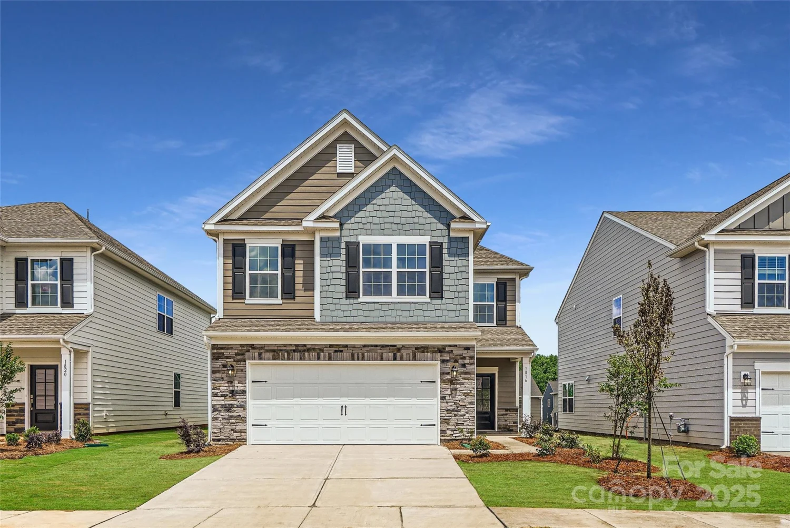1144 spicewood pines roadFort Mill, SC 29708
1144 spicewood pines roadFort Mill, SC 29708
Description
Step into comfort and style in this spacious 5-bedroom, 2.5-bath home, recently refreshed with brand-new carpet and a fresh coat of paint throughout. With plenty of room for family and guests, this property offers the perfect blend of functionality and modern charm with a dedicated office on the main level, 5 bedrooms, and laundry are located upstairs. NEW ROOF installed May 2025! Enjoy bright, open living spaces, a well-appointed kitchen, and a flat backyard. The home is move-in-ready & perfect for making it your own from day one. The kitchen has a large moveable bar-height table and chairs ready for your next party. The neighborhood is zoned for Pleasant Knoll Middle, but as of 4/2025 they are on an enrollment freeze and those students go to Springfield MS-check FMSD for details. Don't miss this turnkey opportunity in a great neighborhood—schedule your tour today!
Property Details for 1144 Spicewood Pines Road
- Subdivision ComplexSpicewood
- Architectural StyleTraditional
- ExteriorFire Pit, In-Ground Irrigation
- Num Of Garage Spaces2
- Parking FeaturesDriveway, Attached Garage
- Property AttachedNo
- Waterfront FeaturesNone
LISTING UPDATED:
- StatusActive
- MLS #CAR4246167
- Days on Site19
- HOA Fees$180 / month
- MLS TypeResidential
- Year Built2007
- CountryYork
LISTING UPDATED:
- StatusActive
- MLS #CAR4246167
- Days on Site19
- HOA Fees$180 / month
- MLS TypeResidential
- Year Built2007
- CountryYork
Building Information for 1144 Spicewood Pines Road
- StoriesTwo
- Year Built2007
- Lot Size0.0000 Acres
Payment Calculator
Term
Interest
Home Price
Down Payment
The Payment Calculator is for illustrative purposes only. Read More
Property Information for 1144 Spicewood Pines Road
Summary
Location and General Information
- Community Features: None
- Coordinates: 35.06381,-80.980411
School Information
- Elementary School: Pleasant Knoll
- Middle School: Pleasant Knoll
- High School: Nation Ford
Taxes and HOA Information
- Parcel Number: 651-05-01-033
- Tax Legal Description: LOT# 80 SPICEWOOD PHS I
Virtual Tour
Parking
- Open Parking: Yes
Interior and Exterior Features
Interior Features
- Cooling: Central Air
- Heating: Central
- Appliances: Dishwasher, Disposal, Electric Range, Microwave, Refrigerator with Ice Maker
- Fireplace Features: Gas Log
- Flooring: Carpet, Tile, Vinyl
- Interior Features: Attic Stairs Pulldown, Cable Prewire, Drop Zone, Garden Tub, Kitchen Island, Storage, Walk-In Closet(s), Walk-In Pantry
- Levels/Stories: Two
- Foundation: Slab
- Total Half Baths: 1
- Bathrooms Total Integer: 3
Exterior Features
- Construction Materials: Stone Veneer, Vinyl
- Horse Amenities: None
- Patio And Porch Features: Covered, Front Porch, Rear Porch
- Pool Features: None
- Road Surface Type: Concrete, Paved
- Roof Type: Shingle
- Security Features: Radon Mitigation System, Smoke Detector(s)
- Laundry Features: Laundry Room, Upper Level
- Pool Private: No
- Other Structures: None
Property
Utilities
- Sewer: County Sewer
- Utilities: Cable Available, Electricity Connected, Natural Gas
- Water Source: County Water
Property and Assessments
- Home Warranty: No
Green Features
Lot Information
- Above Grade Finished Area: 3653
- Lot Features: Level
- Waterfront Footage: None
Rental
Rent Information
- Land Lease: No
Public Records for 1144 Spicewood Pines Road
Home Facts
- Beds5
- Baths2
- Above Grade Finished3,653 SqFt
- StoriesTwo
- Lot Size0.0000 Acres
- StyleSingle Family Residence
- Year Built2007
- APN651-05-01-033
- CountyYork


