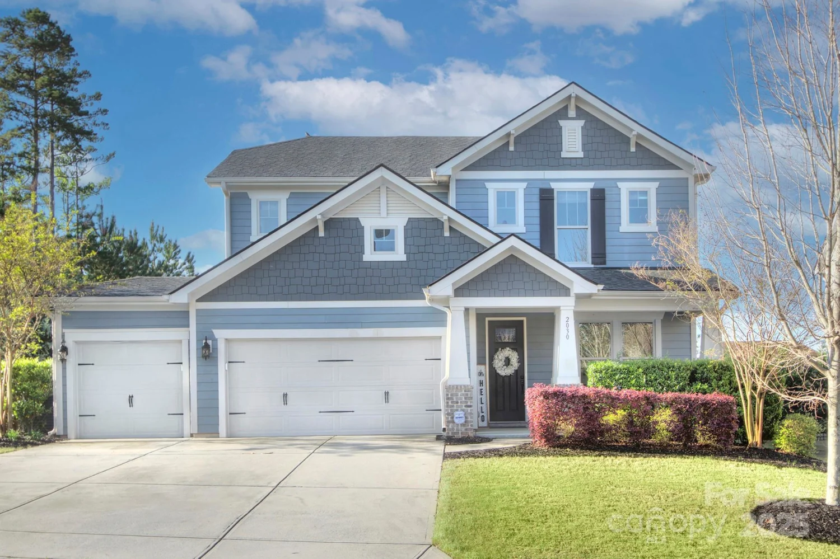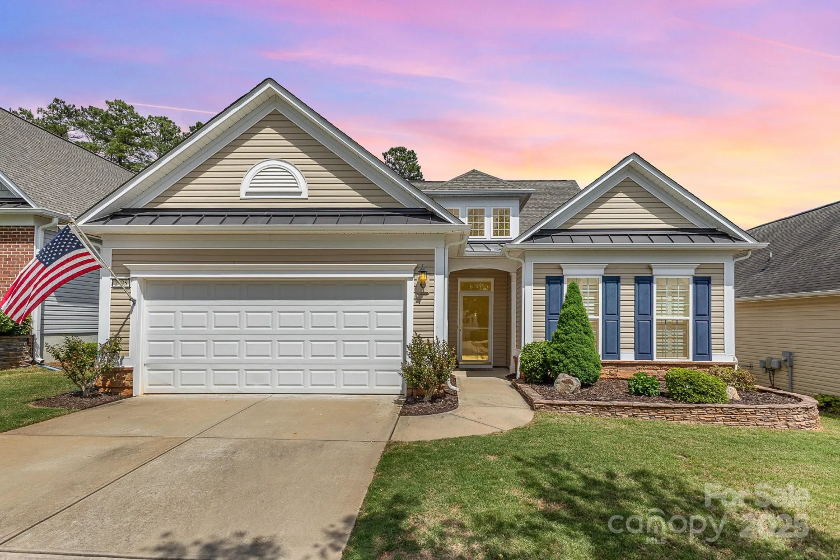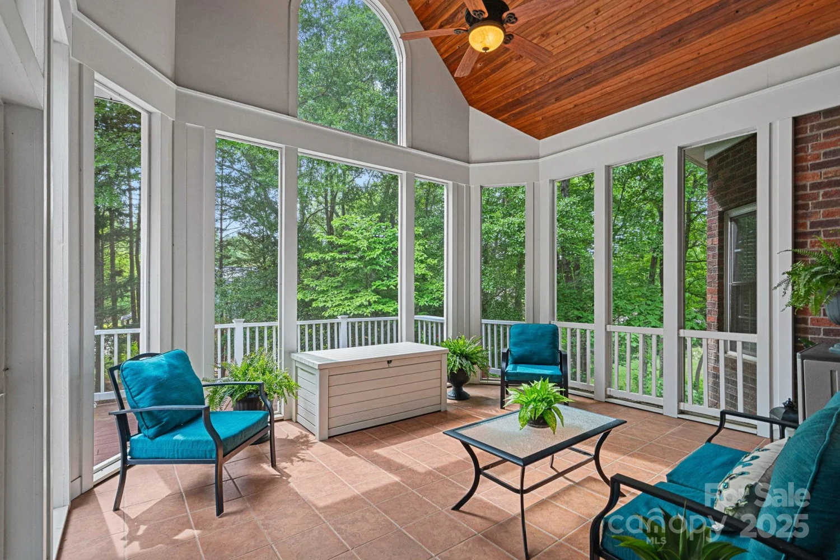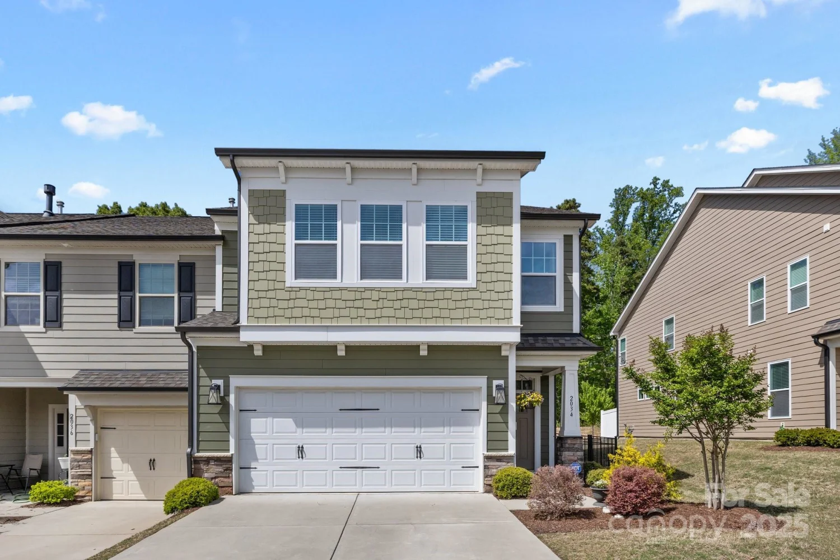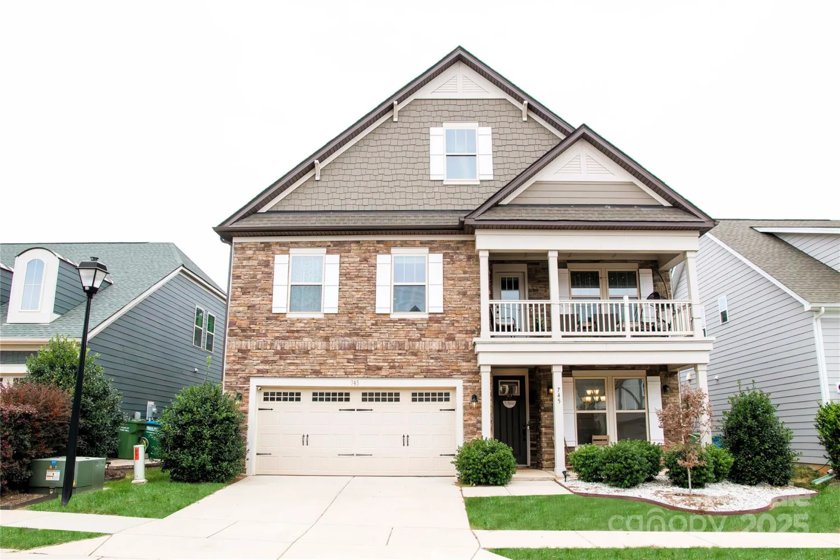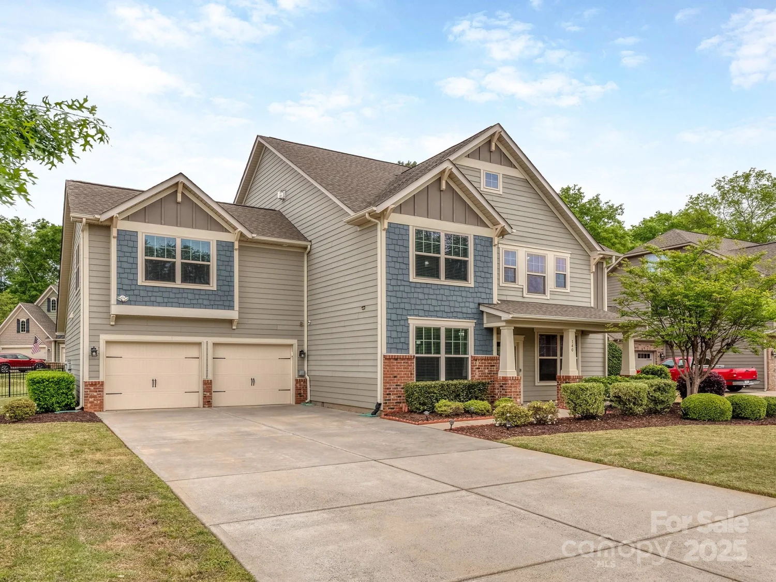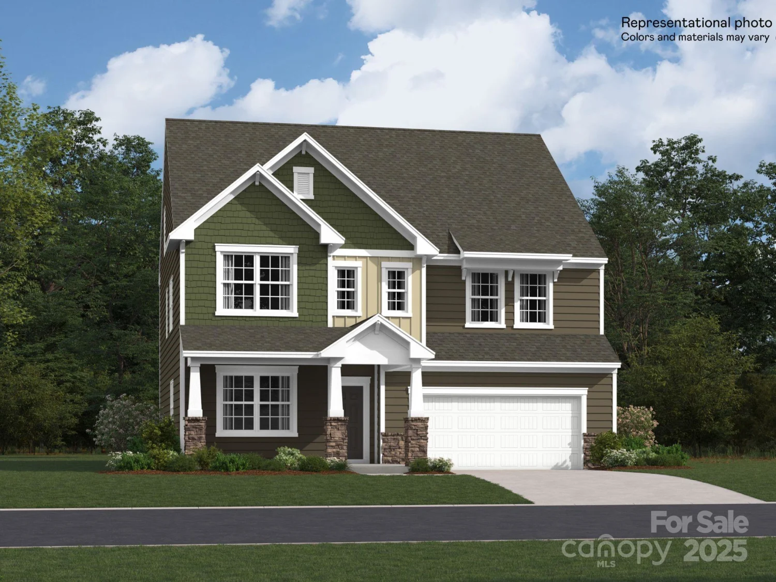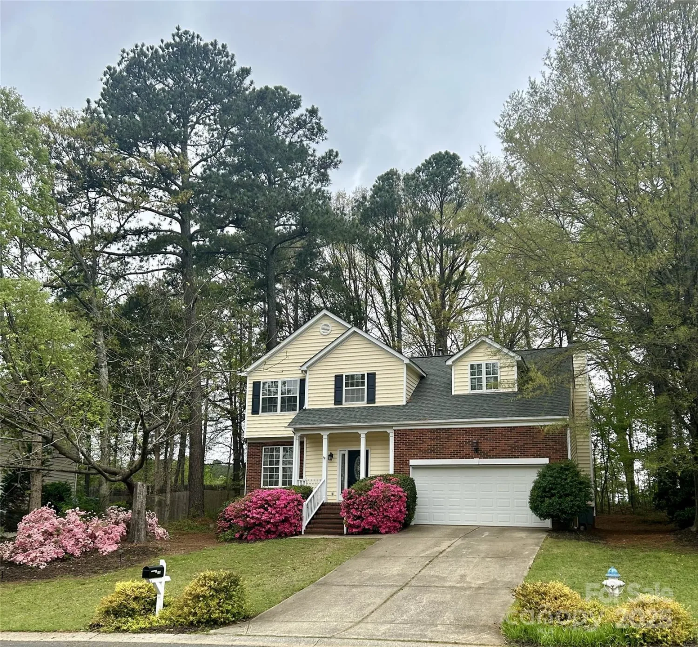109 stirling heights laneFort Mill, SC 29715
109 stirling heights laneFort Mill, SC 29715
Description
Welcome to this inviting full brick custom home by Persis-Nova, with 5 BR, 3.5 BA, loft & finished storage. Notable updates in 2025 include new paint, carpet, master bath shower glass, roof and refinished Brazilian cherry HW floors. The chandeliered foyer with double-tray crown molded ceiling opens to a wrought iron & cherry staircase and the 19’ high great room, which serves as the central gathering space of the home.Oversized and single-hung windows light the kitchen, dining room, sunroom, informal dining, living area and loft. The kitchen is fitted with maple cabinetry, Jenn-Air cooktop, 60/40 composite under-mounted sink, & granite countertops. The main floor includes a primary suite with single tray crown molding, walk-in closets, primary bath w/ glass shower & jacuzzi tub. A wrought iron and cherry walkway connects the 2nd level. One side offers a BR, full bath, loft, and finished storage, while the other side consists of 2 BR's, a large bonus RM, and another full bath.
Property Details for 109 Stirling Heights Lane
- Subdivision ComplexStirling
- Architectural StyleColonial
- Num Of Garage Spaces2
- Parking FeaturesDriveway, Attached Garage, Garage Door Opener, Garage Faces Side, Parking Space(s)
- Property AttachedNo
LISTING UPDATED:
- StatusClosed
- MLS #CAR4228495
- Days on Site2
- HOA Fees$270 / year
- MLS TypeResidential
- Year Built2003
- CountryYork
LISTING UPDATED:
- StatusClosed
- MLS #CAR4228495
- Days on Site2
- HOA Fees$270 / year
- MLS TypeResidential
- Year Built2003
- CountryYork
Building Information for 109 Stirling Heights Lane
- StoriesTwo
- Year Built2003
- Lot Size0.0000 Acres
Payment Calculator
Term
Interest
Home Price
Down Payment
The Payment Calculator is for illustrative purposes only. Read More
Property Information for 109 Stirling Heights Lane
Summary
Location and General Information
- Community Features: Street Lights
- Coordinates: 34.995621,-80.929929
School Information
- Elementary School: Fort Mill
- Middle School: Fort Mill
- High School: Catawba Ridge
Taxes and HOA Information
- Parcel Number: 020-05-08-019
- Tax Legal Description: LOT 19 STIRLING STIRLING HTS LN
Virtual Tour
Parking
- Open Parking: No
Interior and Exterior Features
Interior Features
- Cooling: Central Air, Electric
- Heating: Central, Natural Gas
- Appliances: Dishwasher, Disposal, Down Draft, Dryer, Electric Cooktop, Electric Oven, Exhaust Fan, Microwave, Oven, Plumbed For Ice Maker, Refrigerator, Self Cleaning Oven, Tankless Water Heater, Washer/Dryer
- Fireplace Features: Gas Vented, Great Room, Propane
- Flooring: Carpet, Tile, Wood
- Interior Features: Attic Stairs Pulldown, Cable Prewire, Garden Tub, Open Floorplan, Walk-In Closet(s), Other - See Remarks
- Levels/Stories: Two
- Window Features: Insulated Window(s)
- Foundation: Crawl Space
- Total Half Baths: 1
- Bathrooms Total Integer: 4
Exterior Features
- Construction Materials: Brick Full
- Patio And Porch Features: Patio
- Pool Features: None
- Road Surface Type: Concrete, Paved
- Roof Type: Shingle
- Security Features: Carbon Monoxide Detector(s), Security System, Smoke Detector(s)
- Laundry Features: Electric Dryer Hookup, Mud Room, Inside
- Pool Private: No
Property
Utilities
- Sewer: Public Sewer
- Utilities: Cable Available, Electricity Connected, Natural Gas, Phone Connected, Satellite Internet Available, Underground Power Lines, Wired Internet Available
- Water Source: City
Property and Assessments
- Home Warranty: No
Green Features
Lot Information
- Above Grade Finished Area: 3040
- Lot Features: Sloped, Wooded
Rental
Rent Information
- Land Lease: No
Public Records for 109 Stirling Heights Lane
Home Facts
- Beds5
- Baths3
- Above Grade Finished3,040 SqFt
- StoriesTwo
- Lot Size0.0000 Acres
- StyleSingle Family Residence
- Year Built2003
- APN020-05-08-019
- CountyYork


