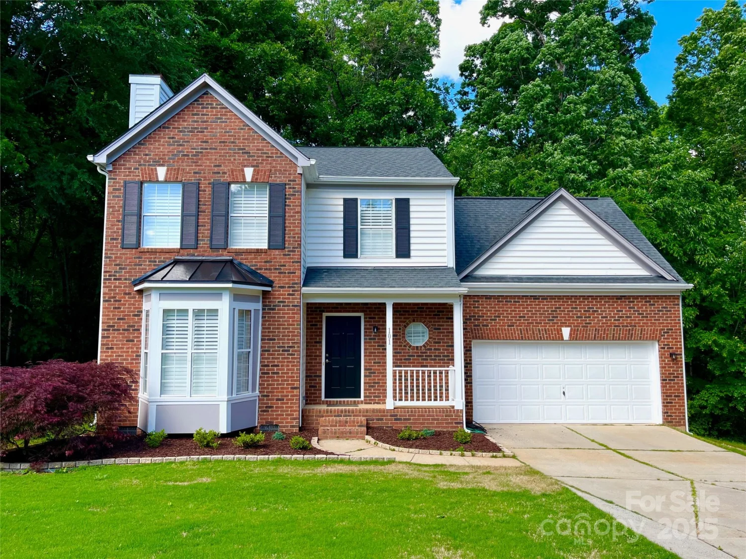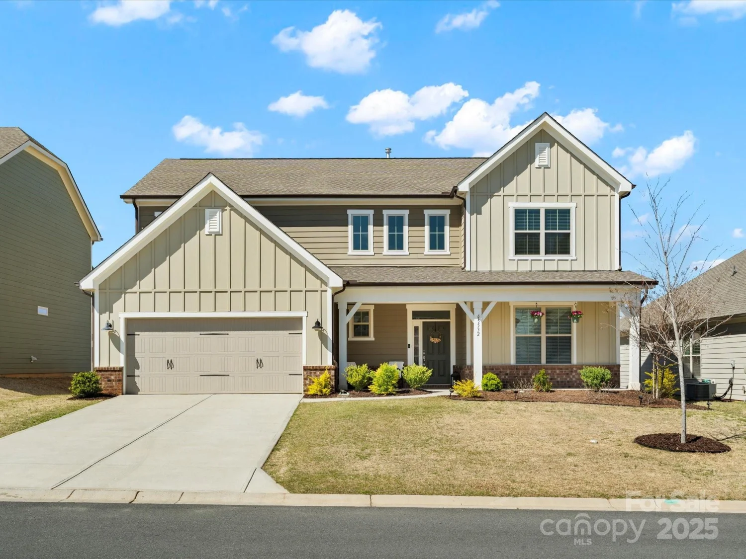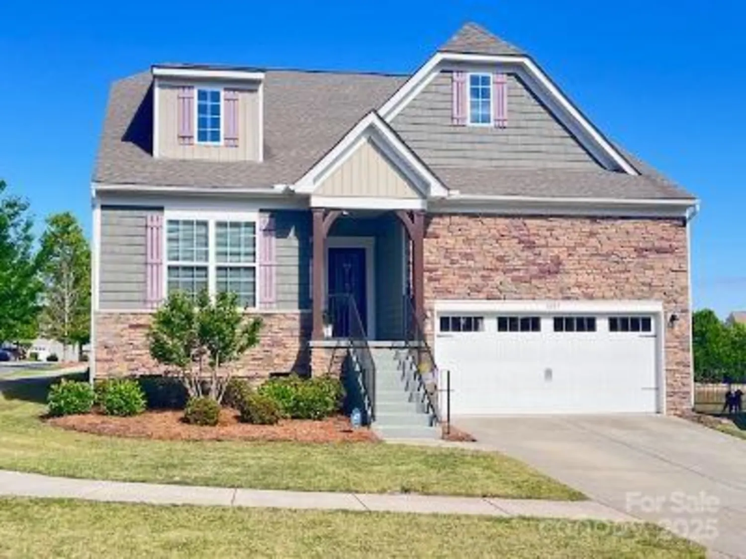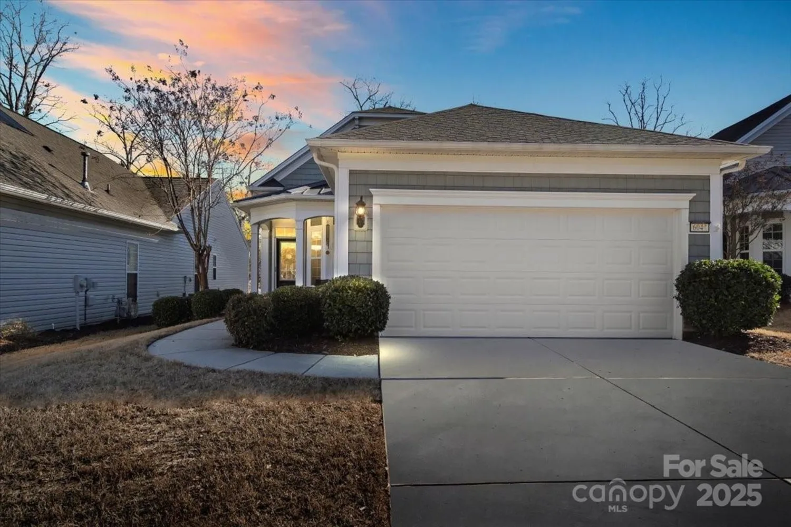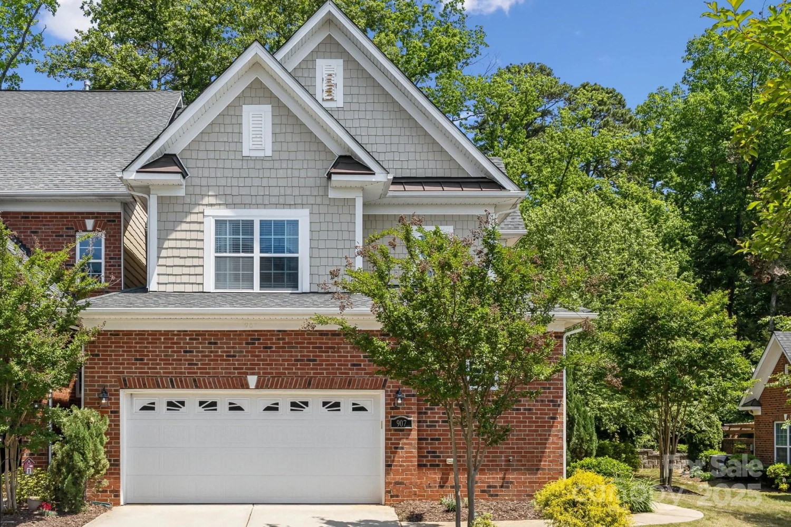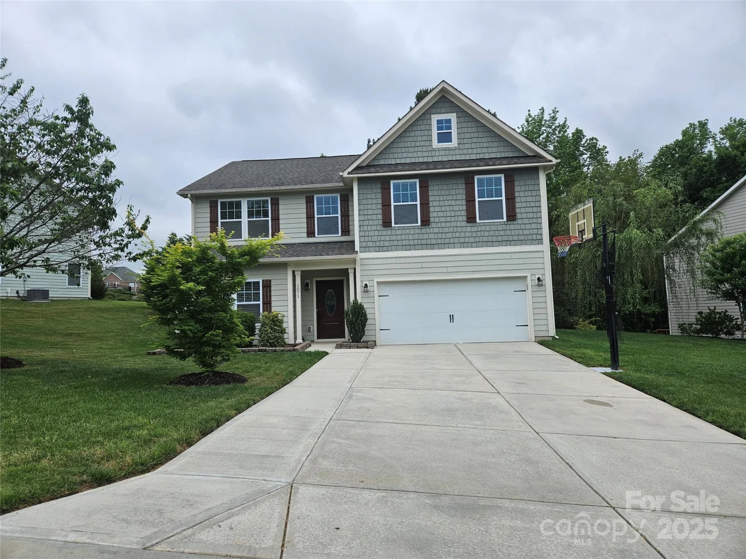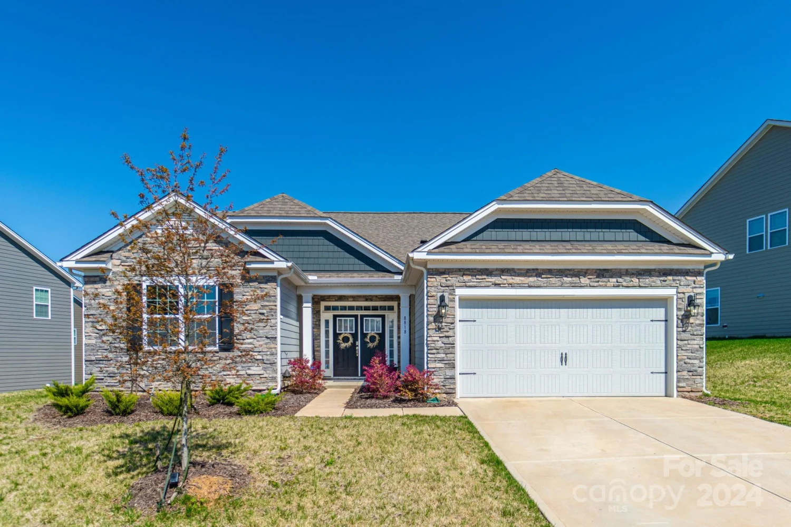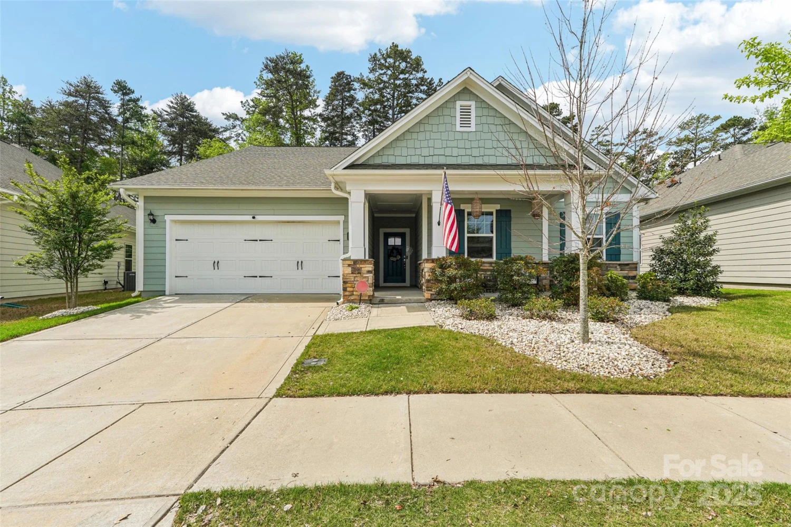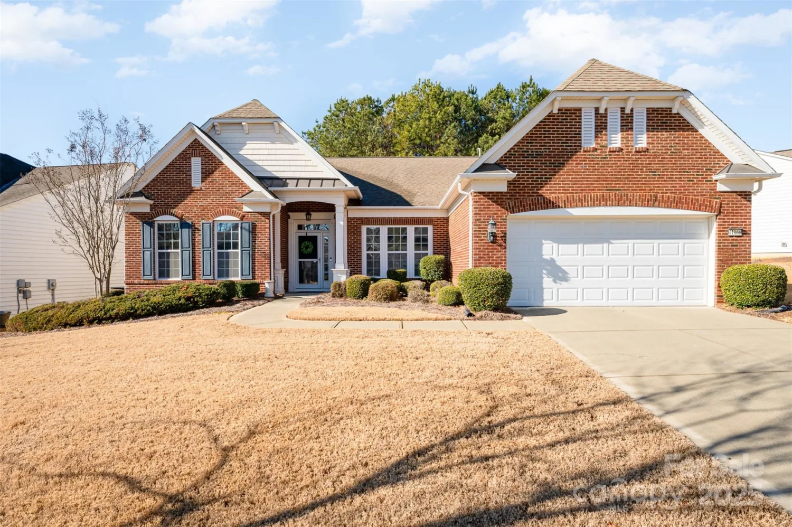2034 suttonview roadFort Mill, SC 29708
2034 suttonview roadFort Mill, SC 29708
Description
Rare four-bedroom end-unit townhome in desirable Masons Bend, offering over 2,400 sq ft of stylish, open living. The chef’s kitchen boasts a spacious island, gas cooktop, sleek stainless steel appliances, and modern finishes that flow seamlessly into a light-filled living room with a cozy gas fireplace. Upstairs, the spacious primary suite has a tray ceiling and en-suite which includes two vanities, a large walk-in shower, and dual walk-in closets. Enjoy a private, wooded backyard with an extended patio, garden beds, privacy trees, and a fenced yard — plus a side view of the Eagles Nest. The two garage includes built-in shelving and a workbench. Community amenities include a clubhouse, fitness center, pool, playground, and scenic walking trails. Conveniently located in Fort Mill, near Tega Cay, Rock Hill, and I-77 for easy access to Charlotte.
Property Details for 2034 Suttonview Road
- Subdivision ComplexMasons Bend
- ExteriorLawn Maintenance
- Num Of Garage Spaces2
- Parking FeaturesDriveway, Garage (Off Site)
- Property AttachedNo
LISTING UPDATED:
- StatusActive
- MLS #CAR4250461
- Days on Site2
- HOA Fees$210 / month
- MLS TypeResidential
- Year Built2021
- CountryYork
LISTING UPDATED:
- StatusActive
- MLS #CAR4250461
- Days on Site2
- HOA Fees$210 / month
- MLS TypeResidential
- Year Built2021
- CountryYork
Building Information for 2034 Suttonview Road
- StoriesTwo
- Year Built2021
- Lot Size0.0000 Acres
Payment Calculator
Term
Interest
Home Price
Down Payment
The Payment Calculator is for illustrative purposes only. Read More
Property Information for 2034 Suttonview Road
Summary
Location and General Information
- Community Features: Clubhouse, Fitness Center, Outdoor Pool, Picnic Area, Playground, Recreation Area, Sidewalks, Street Lights, Walking Trails
- Directions: Refer to GPS
- Coordinates: 35.008283,-80.988098
School Information
- Elementary School: Kings Town
- Middle School: Banks Trail
- High School: Catawba Ridge
Taxes and HOA Information
- Parcel Number: 020-30-01-635
- Tax Legal Description: LOT# 690 MASONS BEND PHS 5 MAP 1
Virtual Tour
Parking
- Open Parking: No
Interior and Exterior Features
Interior Features
- Cooling: Central Air
- Heating: Forced Air, Natural Gas, Zoned
- Appliances: Dishwasher, Disposal, Electric Water Heater, Gas Cooktop, Wall Oven
- Fireplace Features: Gas, Living Room
- Flooring: Hardwood, Tile
- Interior Features: Attic Stairs Pulldown, Kitchen Island, Open Floorplan, Pantry, Walk-In Closet(s)
- Levels/Stories: Two
- Foundation: Slab
- Total Half Baths: 1
- Bathrooms Total Integer: 3
Exterior Features
- Construction Materials: Vinyl
- Horse Amenities: None
- Patio And Porch Features: Patio
- Pool Features: None
- Road Surface Type: Concrete, Paved
- Roof Type: Shingle
- Laundry Features: Laundry Room, Upper Level
- Pool Private: No
Property
Utilities
- Sewer: Public Sewer
- Water Source: City
Property and Assessments
- Home Warranty: No
Green Features
Lot Information
- Above Grade Finished Area: 2415
- Lot Features: End Unit
Rental
Rent Information
- Land Lease: No
Public Records for 2034 Suttonview Road
Home Facts
- Beds4
- Baths2
- Above Grade Finished2,415 SqFt
- StoriesTwo
- Lot Size0.0000 Acres
- StyleTownhouse
- Year Built2021
- APN020-30-01-635
- CountyYork
- ZoningRES


