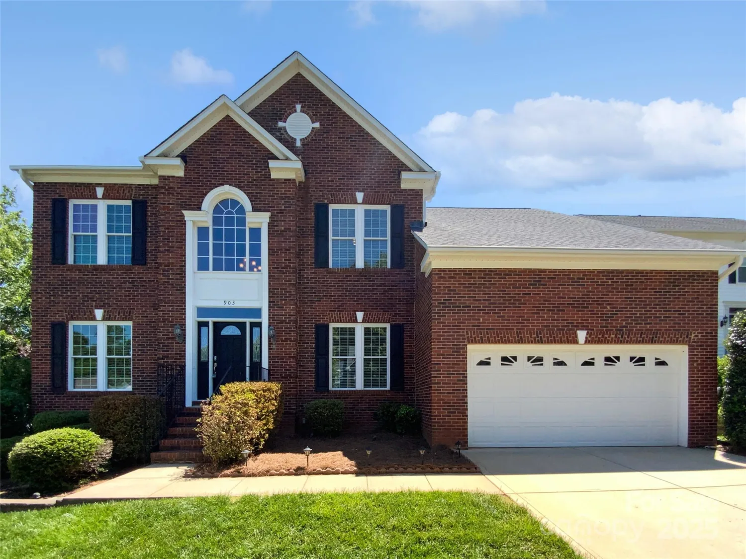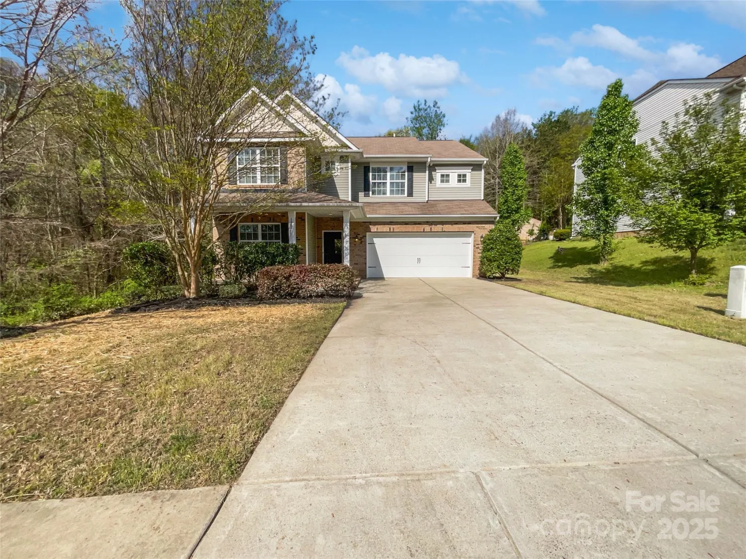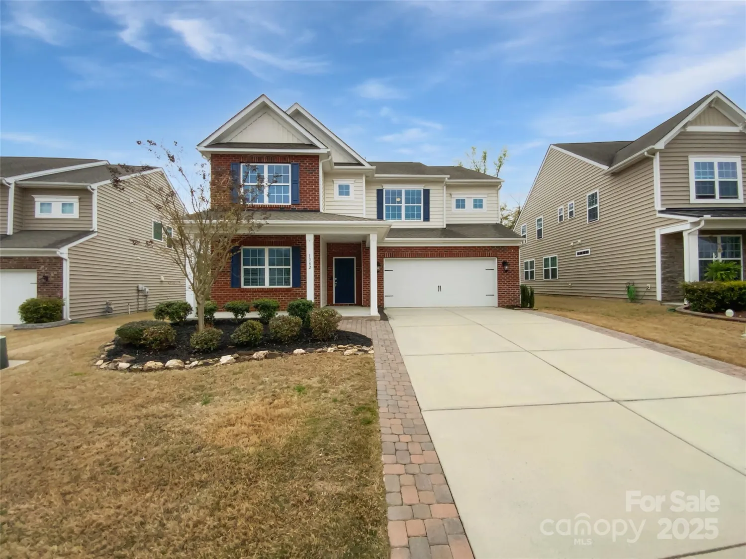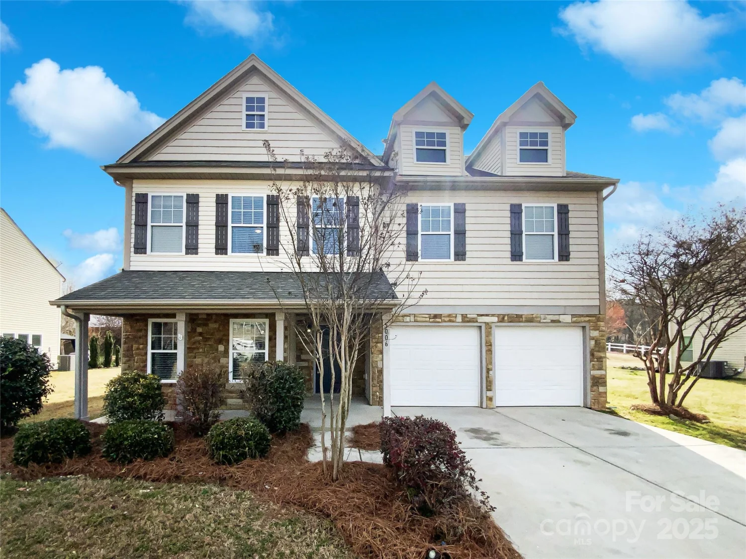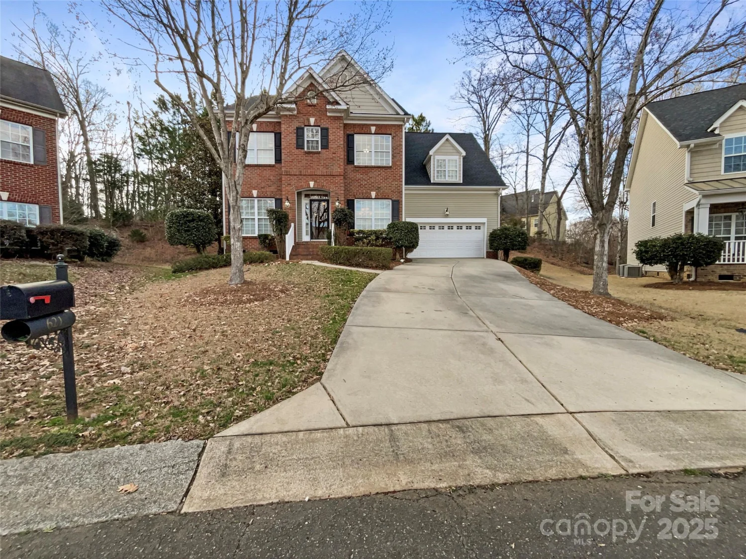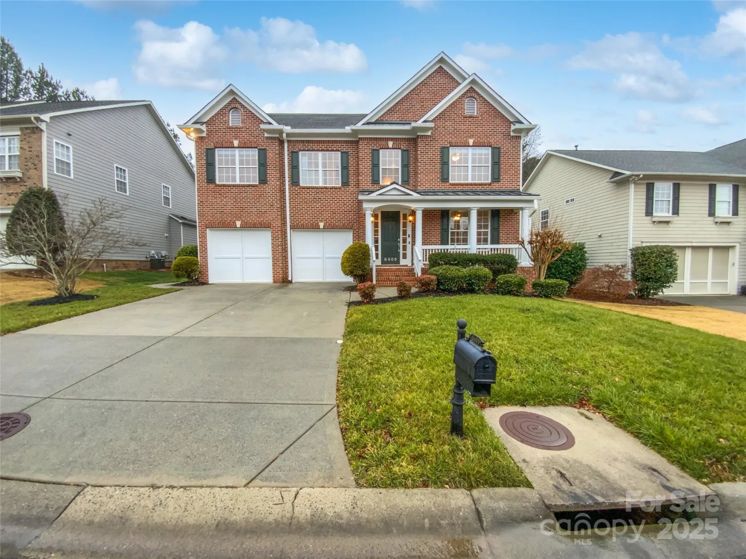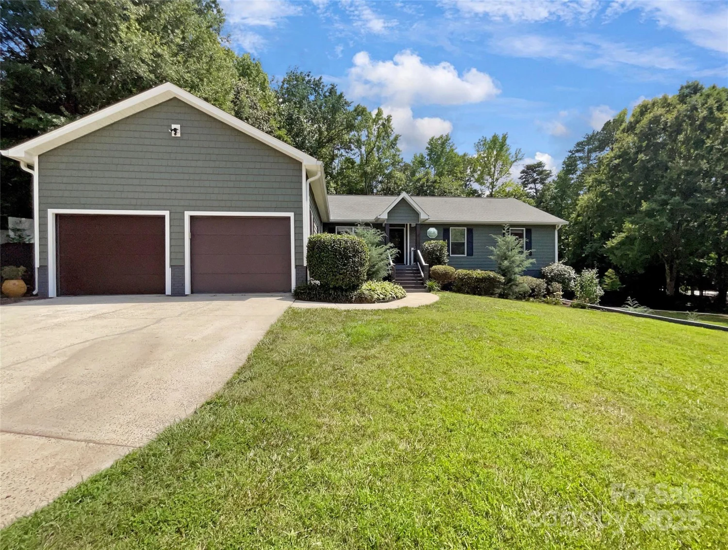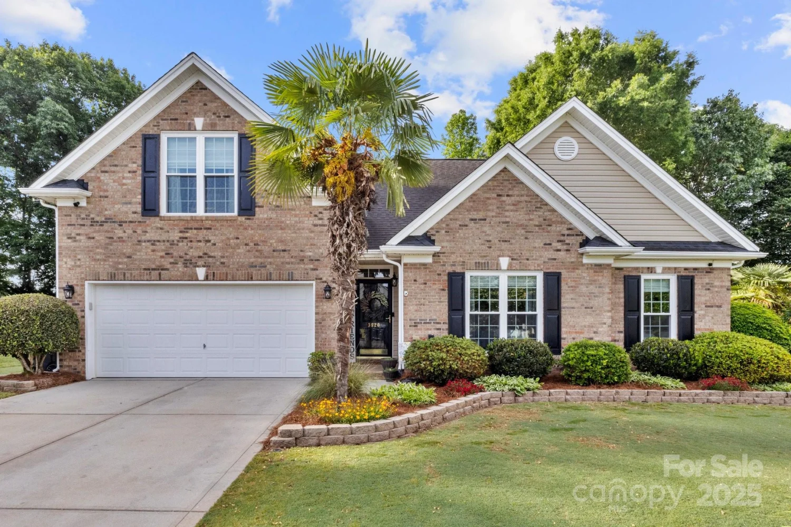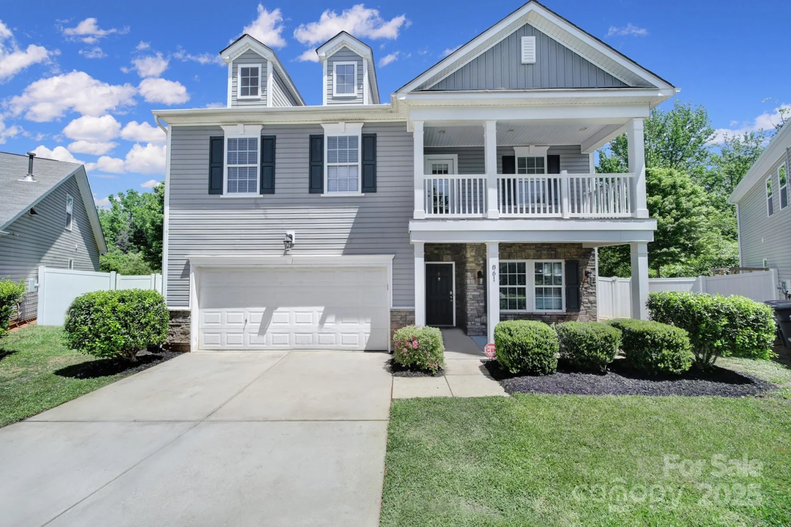2030 bosna laneFort Mill, SC 29715
2030 bosna laneFort Mill, SC 29715
Description
If you like what you see here....you MUST see it in person. This house is special & truly lives/shows like a model. Meticulously maintained & ready for new owners, you'll feel at home from the minute you enter. Covered front porch welcomes friends/family but it's the back covered patio/outdoor kitchen that makes them stay! Pristine wood floors through main level (tile in bath/laundry), functional kitchen w/ huge island & two story wood fireplace that wows. Primary on main w/ awesome en-suite bath. Three good sized bedrooms and loft/bonus space up. About that outdoor living space....the entertaining power of this house is awesome. 400 sf covered patio boasts refrigerator, grill w/ vented hood, wood burning fireplace w/ mounted t.v. (conveys). Bar dining area and ample space for oversized patio furniture. With the lovely Spring and Fall seasons we get to enjoy, this space can be used ALOT! Community has pool & playground along w/ river access, disc golf, 3 walking trail access points.
Property Details for 2030 Bosna Lane
- Subdivision ComplexThe Preserve At Riverchase
- ExteriorOutdoor Kitchen
- Num Of Garage Spaces3
- Parking FeaturesAttached Garage
- Property AttachedNo
LISTING UPDATED:
- StatusClosed
- MLS #CAR4244786
- Days on Site0
- HOA Fees$277 / month
- MLS TypeResidential
- Year Built2015
- CountryYork
LISTING UPDATED:
- StatusClosed
- MLS #CAR4244786
- Days on Site0
- HOA Fees$277 / month
- MLS TypeResidential
- Year Built2015
- CountryYork
Building Information for 2030 Bosna Lane
- StoriesOne and One Half
- Year Built2015
- Lot Size0.0000 Acres
Payment Calculator
Term
Interest
Home Price
Down Payment
The Payment Calculator is for illustrative purposes only. Read More
Property Information for 2030 Bosna Lane
Summary
Location and General Information
- Community Features: Clubhouse, Picnic Area, Playground, Street Lights, Walking Trails
- Directions: When entering community go to end of entry road. Left in front of pool and right on Bosna (this is the ideal entry route).
- Coordinates: 34.95299,-80.89101
School Information
- Elementary School: Dobys Bridge
- Middle School: Banks Trail
- High School: Catawba Ridge
Taxes and HOA Information
- Parcel Number: 020-27-01-129
- Tax Legal Description: LT 74 PRESERVE AT RIVER CHASE PHASE 2
Virtual Tour
Parking
- Open Parking: No
Interior and Exterior Features
Interior Features
- Cooling: Ceiling Fan(s), Central Air, Heat Pump
- Heating: Forced Air, Heat Pump
- Appliances: Dishwasher, Disposal, Double Oven, Gas Cooktop, Ice Maker, Microwave, Refrigerator, Wall Oven, Washer/Dryer
- Fireplace Features: Gas Log, Great Room
- Flooring: Carpet, Hardwood, Tile
- Interior Features: Attic Stairs Pulldown
- Levels/Stories: One and One Half
- Other Equipment: Surround Sound
- Window Features: Insulated Window(s)
- Foundation: Slab
- Total Half Baths: 1
- Bathrooms Total Integer: 3
Exterior Features
- Construction Materials: Fiber Cement
- Fencing: Back Yard
- Patio And Porch Features: Covered, Front Porch, Rear Porch
- Pool Features: None
- Road Surface Type: Concrete, Paved
- Roof Type: Shingle
- Laundry Features: Laundry Room, Main Level
- Pool Private: No
Property
Utilities
- Sewer: Public Sewer
- Water Source: City
Property and Assessments
- Home Warranty: No
Green Features
Lot Information
- Above Grade Finished Area: 2880
Rental
Rent Information
- Land Lease: No
Public Records for 2030 Bosna Lane
Home Facts
- Beds4
- Baths2
- Above Grade Finished2,880 SqFt
- StoriesOne and One Half
- Lot Size0.0000 Acres
- StyleSingle Family Residence
- Year Built2015
- APN020-27-01-129
- CountyYork
- ZoningMXU


