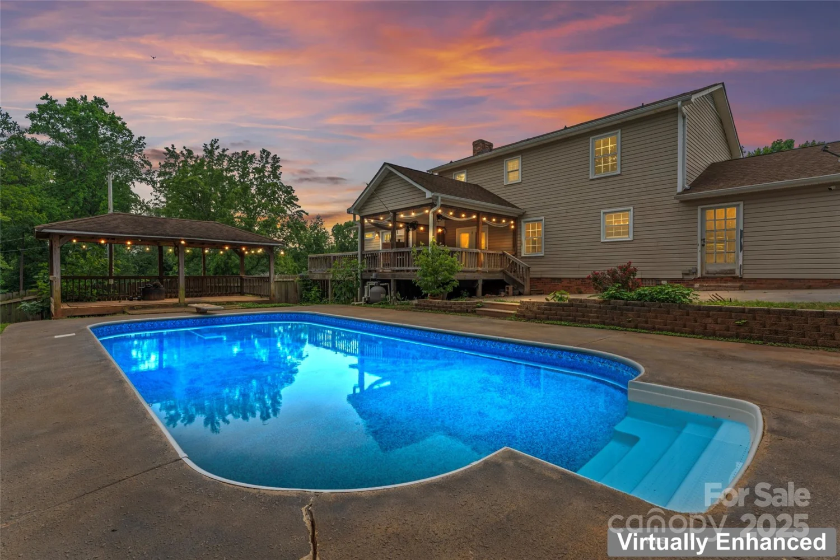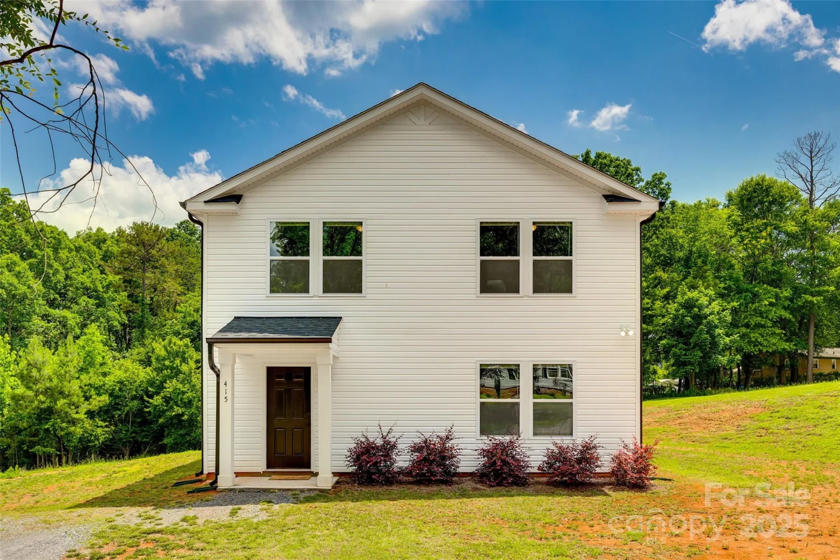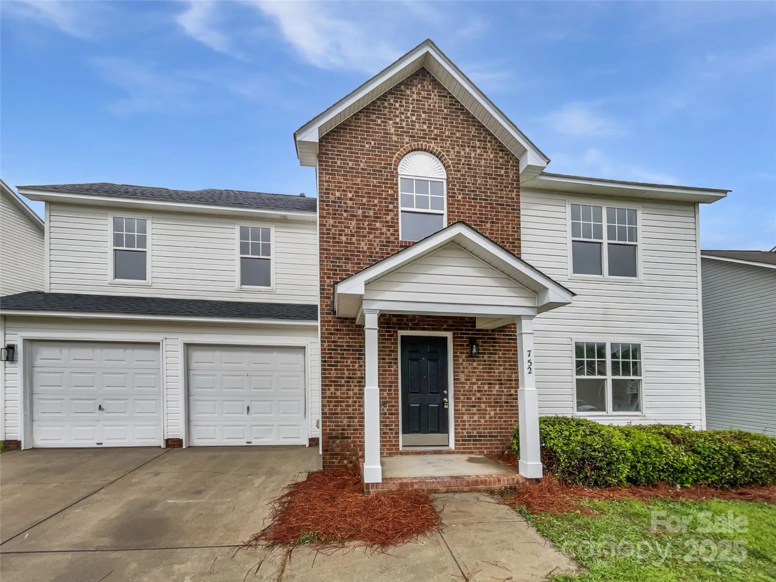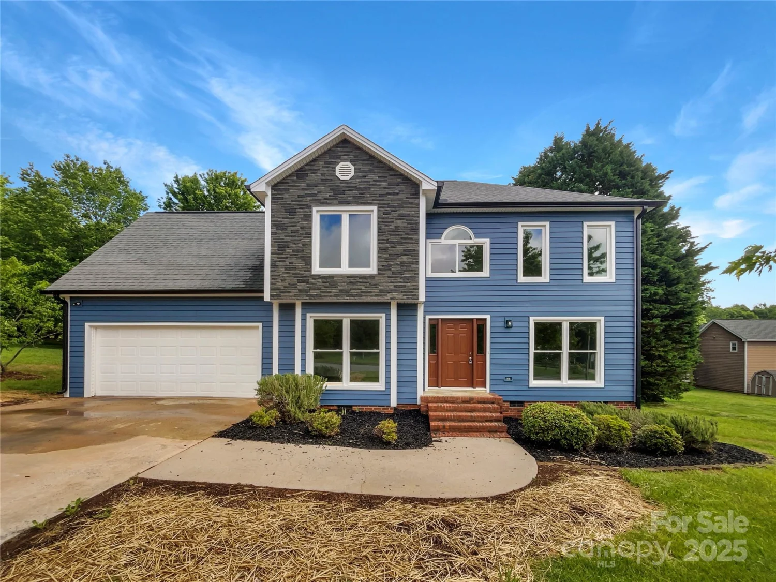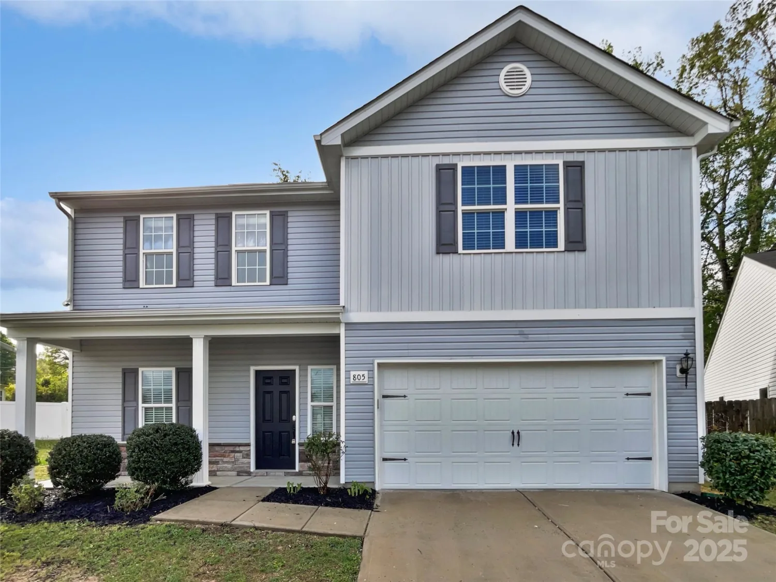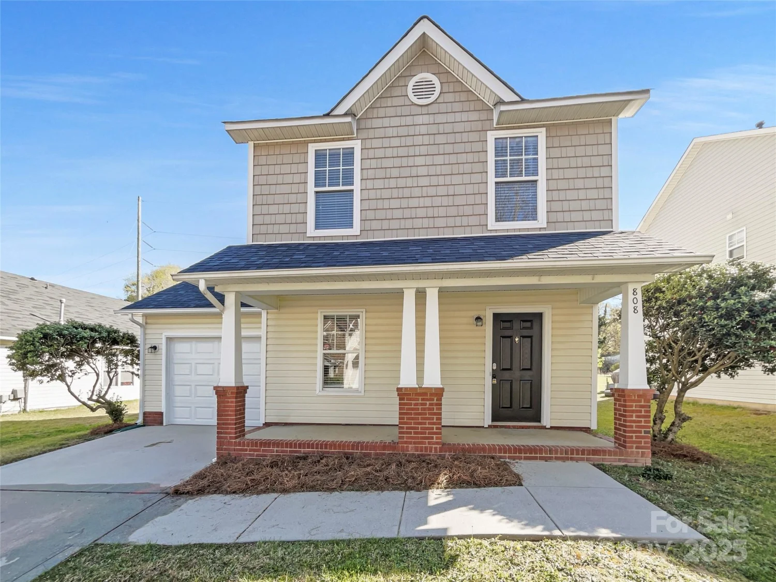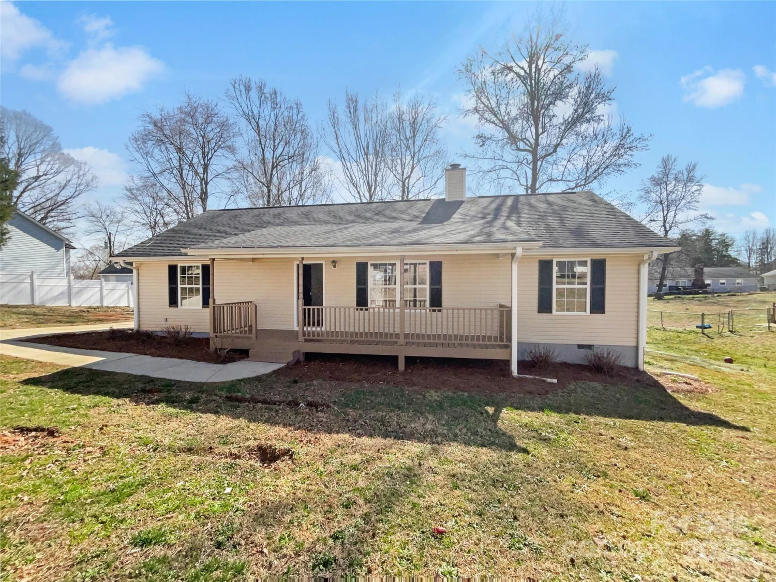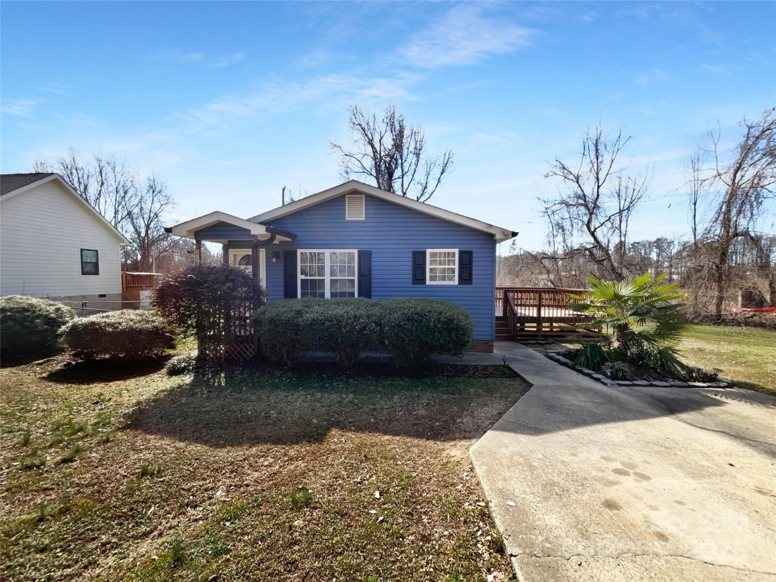3262 maple ridge driveGastonia, NC 28052
3262 maple ridge driveGastonia, NC 28052
Description
Introducing the Cary, a charming one-story home that combines smart design with modern style. Featuring 3 spacious bedrooms, 2 bathrooms, and a generous living area, this home is perfect for you! The open-concept kitchen is a chef’s dream, equipped with beautiful granite countertops, a convenient island, wood cabinetry, and a full suite of energy-efficient stainless steel appliances—all seamlessly connecting to the dining area. Premium upgrades such as luxury vinyl-plank flooring, a Wi-Fi-enabled garage door opener, and a programmable thermostat come at no extra cost. Set on a large, wooded lot, this home provides added comfort and privacy. Schedule your tour today and experience everything this exceptional home has to offer! By obtaining financing through our preferred lender take advantage of seller concessions, like our Builder Paid Closing Costs. Plus take advantage of our $0 Down Programs!
Property Details for 3262 Maple Ridge Drive
- Subdivision ComplexStagecoach Station
- Num Of Garage Spaces2
- Parking FeaturesDriveway, Attached Garage, Garage Door Opener
- Property AttachedNo
LISTING UPDATED:
- StatusClosed
- MLS #CAR4228660
- Days on Site5
- HOA Fees$300 / year
- MLS TypeResidential
- Year Built2025
- CountryGaston
LISTING UPDATED:
- StatusClosed
- MLS #CAR4228660
- Days on Site5
- HOA Fees$300 / year
- MLS TypeResidential
- Year Built2025
- CountryGaston
Building Information for 3262 Maple Ridge Drive
- StoriesOne
- Year Built2025
- Lot Size0.0000 Acres
Payment Calculator
Term
Interest
Home Price
Down Payment
The Payment Calculator is for illustrative purposes only. Read More
Property Information for 3262 Maple Ridge Drive
Summary
Location and General Information
- Community Features: Picnic Area, Playground, Sidewalks, Walking Trails
- Directions: Enter: Take 85 South to exit 14 onto NC274. Take right at Bessemer Road. After .8 miles, turn right onto North Myrtle School Road. After 3.3 miles, turn right onto Strong Box Lane. Neighborhood Entrance .1 mile away.
- Coordinates: 35.221729,-81.221076
School Information
- Elementary School: H.H. Beam
- Middle School: Southwest
- High School: Hunter Huss
Taxes and HOA Information
- Parcel Number: 313027
- Tax Legal Description: STAGECOACH STATION Lot 40 Plat Book 104 Page 063
Virtual Tour
Parking
- Open Parking: No
Interior and Exterior Features
Interior Features
- Cooling: Ceiling Fan(s), Dual, Electric, Heat Pump, Zoned
- Heating: Central, Electric, Heat Pump, Zoned
- Appliances: Dishwasher, Disposal, Electric Oven, Electric Range, Microwave, Oven, Refrigerator, Self Cleaning Oven
- Flooring: Carpet, Vinyl
- Interior Features: Attic Stairs Pulldown, Entrance Foyer, Garden Tub, Kitchen Island, Pantry, Storage, Walk-In Closet(s), Walk-In Pantry
- Levels/Stories: One
- Foundation: Slab
- Bathrooms Total Integer: 2
Exterior Features
- Construction Materials: Shingle/Shake, Vinyl
- Patio And Porch Features: Covered, Front Porch, Patio
- Pool Features: None
- Road Surface Type: Concrete
- Roof Type: Shingle
- Security Features: Carbon Monoxide Detector(s), Smoke Detector(s)
- Laundry Features: Electric Dryer Hookup, Utility Room, Laundry Room, Main Level, Washer Hookup
- Pool Private: No
Property
Utilities
- Sewer: Public Sewer
- Utilities: Cable Available, Electricity Connected, Satellite Internet Available, Underground Power Lines, Underground Utilities, Wired Internet Available
- Water Source: City
Property and Assessments
- Home Warranty: No
Green Features
Lot Information
- Above Grade Finished Area: 1552
- Lot Features: Cul-De-Sac, Wooded
Rental
Rent Information
- Land Lease: No
Public Records for 3262 Maple Ridge Drive
Home Facts
- Beds3
- Baths2
- Above Grade Finished1,552 SqFt
- StoriesOne
- Lot Size0.0000 Acres
- StyleSingle Family Residence
- Year Built2025
- APN313027
- CountyGaston


