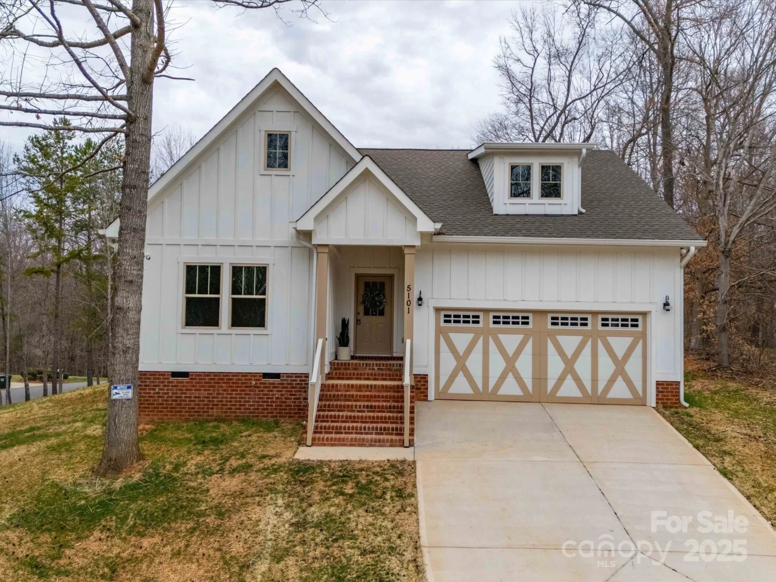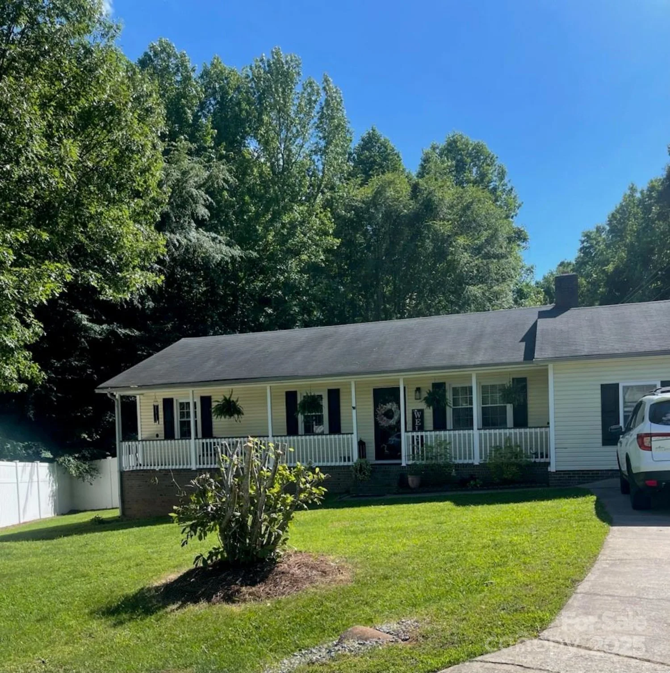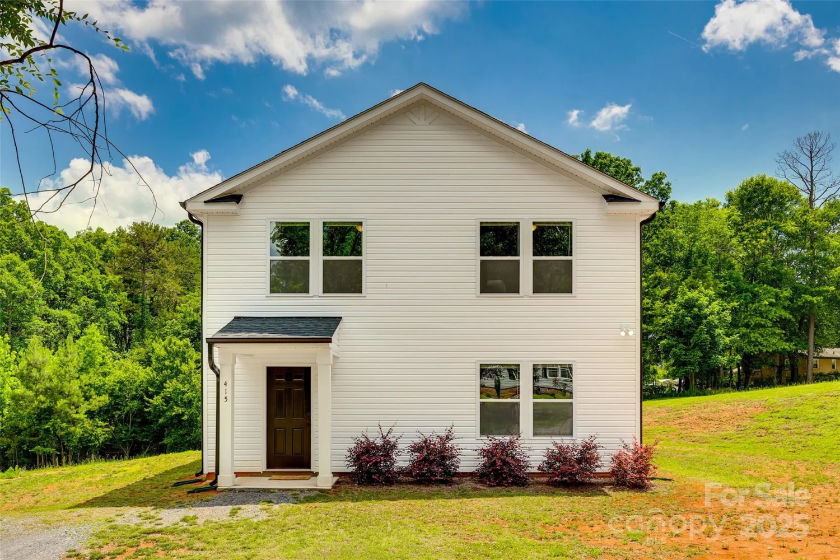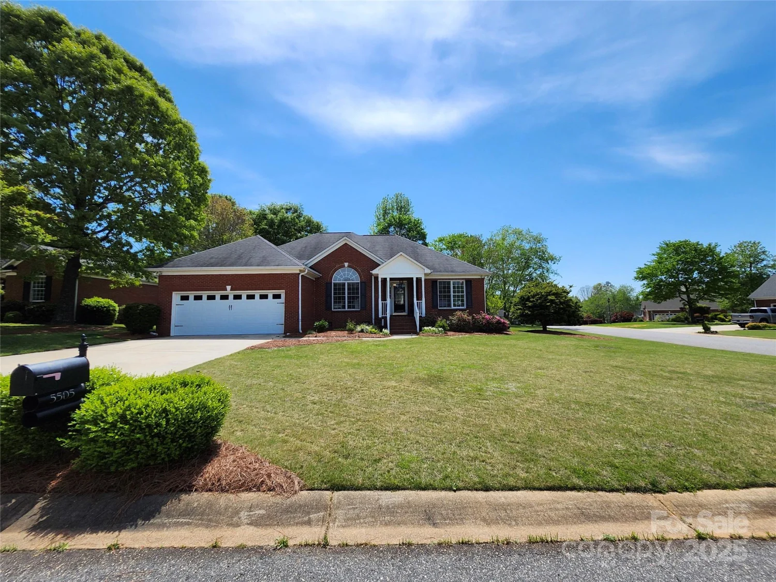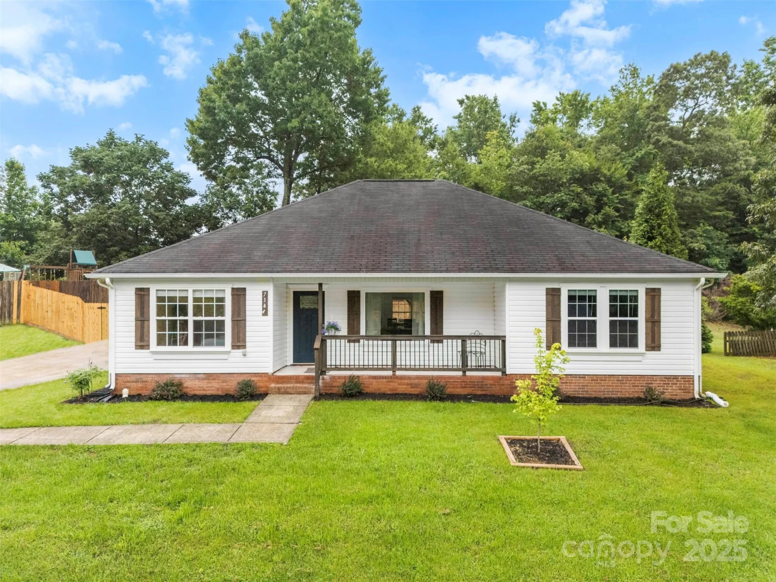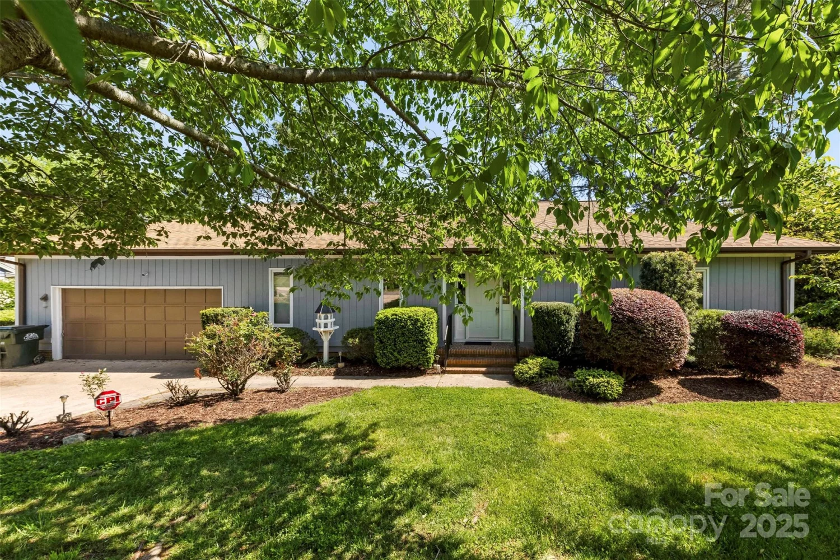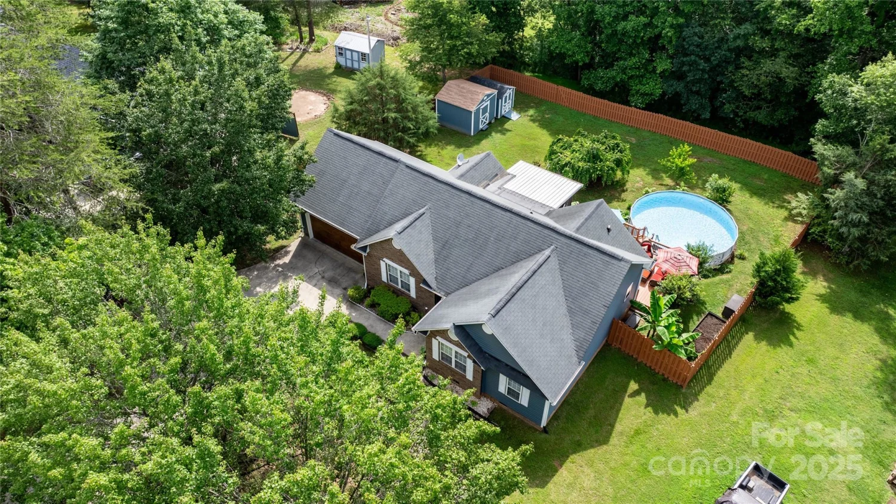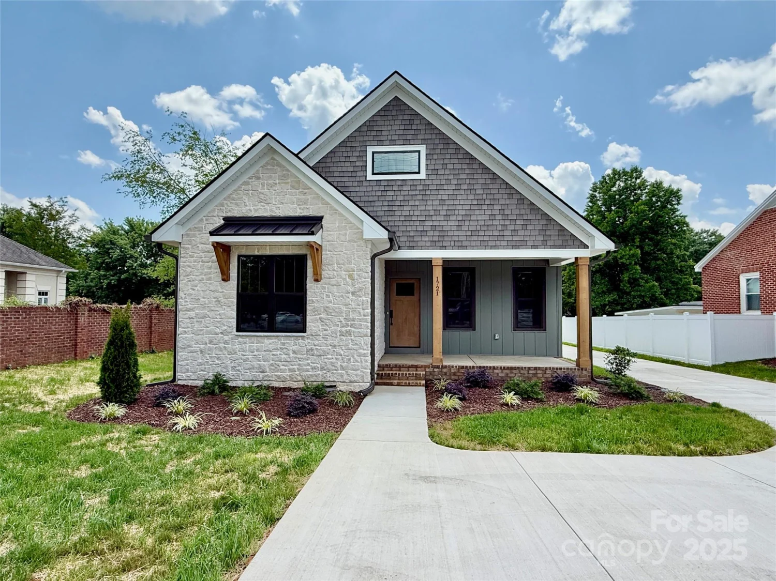747 saint michaels lane 7Gastonia, NC 28052
747 saint michaels lane 7Gastonia, NC 28052
Description
Step inside and imagine life in this beautifully remodeled home where mid-century charm meets modern finishes. Luxury plank vinyl flooring flows throughout—stylish, durable, and perfect for everyday living. The kitchen and baths have been thoughtfully updated with fresh, functional design that you're hoping for! Whether entertaining or enjoying a quiet evening, the layout just works. A private guest suite with an ensuite bath offers flexibility for visitors or multigenerational living. Set on an oversized lot amid mature trees, this home offers rare privacy and a peaceful setting. Enjoy the best of outdoor living with both a covered patio and an open patio. And you're just minutes from the local dining, shopping and community charm of the Gastonia Social District. Easy access to I-85 and Hwy 321 so you're never far from where you need to be. If you're looking for move-in ready comfort with character, this might be exactly what you’ve been waiting for.
Property Details for 747 Saint Michaels Lane 7
- Subdivision ComplexNone
- Architectural StyleTransitional
- Num Of Garage Spaces2
- Parking FeaturesDriveway, Attached Garage
- Property AttachedNo
LISTING UPDATED:
- StatusComing Soon
- MLS #CAR4267169
- Days on Site0
- MLS TypeResidential
- Year Built1957
- CountryGaston
LISTING UPDATED:
- StatusComing Soon
- MLS #CAR4267169
- Days on Site0
- MLS TypeResidential
- Year Built1957
- CountryGaston
Building Information for 747 Saint Michaels Lane 7
- StoriesSplit Level
- Year Built1957
- Lot Size0.0000 Acres
Payment Calculator
Term
Interest
Home Price
Down Payment
The Payment Calculator is for illustrative purposes only. Read More
Property Information for 747 Saint Michaels Lane 7
Summary
Location and General Information
- Directions: GPS will take you right to the front door!
- Coordinates: 35.246182,-81.199494
School Information
- Elementary School: Pleasant Ridge
- Middle School: Yorkchester
- High School: Hunter Huss
Taxes and HOA Information
- Parcel Number: 112248
- Tax Legal Description: HILLCREST BLK B L 7 01 076 056 00 000
Virtual Tour
Parking
- Open Parking: No
Interior and Exterior Features
Interior Features
- Cooling: Ceiling Fan(s), Central Air, Electric
- Heating: Central, Electric
- Appliances: Dishwasher, Disposal, Electric Range, Electric Water Heater, Refrigerator
- Fireplace Features: Living Room
- Flooring: Carpet, Slate, Tile, Vinyl
- Levels/Stories: Split Level
- Foundation: Crawl Space, Slab
- Bathrooms Total Integer: 3
Exterior Features
- Construction Materials: Brick Partial, Vinyl, Wood
- Fencing: Back Yard, Fenced, Full
- Patio And Porch Features: Covered, Deck, Patio, Porch, Rear Porch
- Pool Features: None
- Road Surface Type: Concrete, Paved
- Roof Type: Shingle
- Laundry Features: Inside, Lower Level
- Pool Private: No
Property
Utilities
- Sewer: Public Sewer
- Water Source: City
Property and Assessments
- Home Warranty: No
Green Features
Lot Information
- Above Grade Finished Area: 2197
- Lot Features: Corner Lot, Level, Wooded
Multi Family
- # Of Units In Community: 7
Rental
Rent Information
- Land Lease: No
Public Records for 747 Saint Michaels Lane 7
Home Facts
- Beds4
- Baths3
- Above Grade Finished2,197 SqFt
- StoriesSplit Level
- Lot Size0.0000 Acres
- StyleSingle Family Residence
- Year Built1957
- APN112248
- CountyGaston
- ZoningR1T


