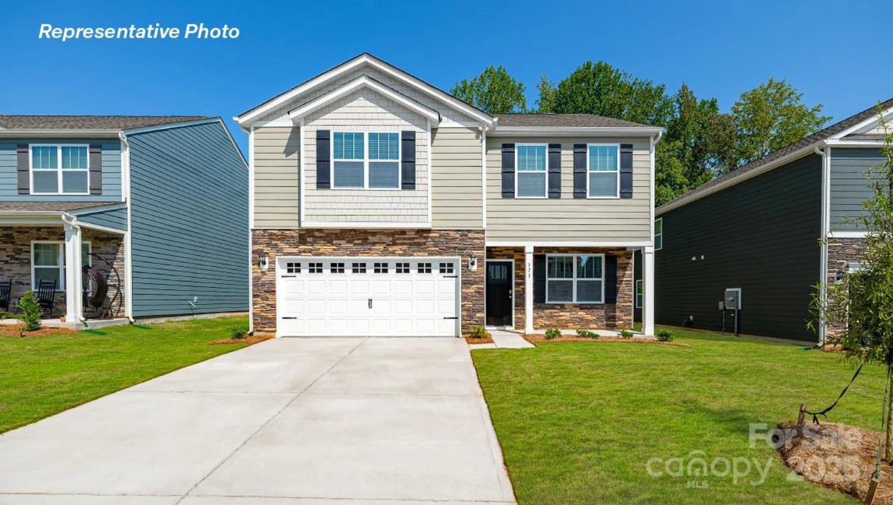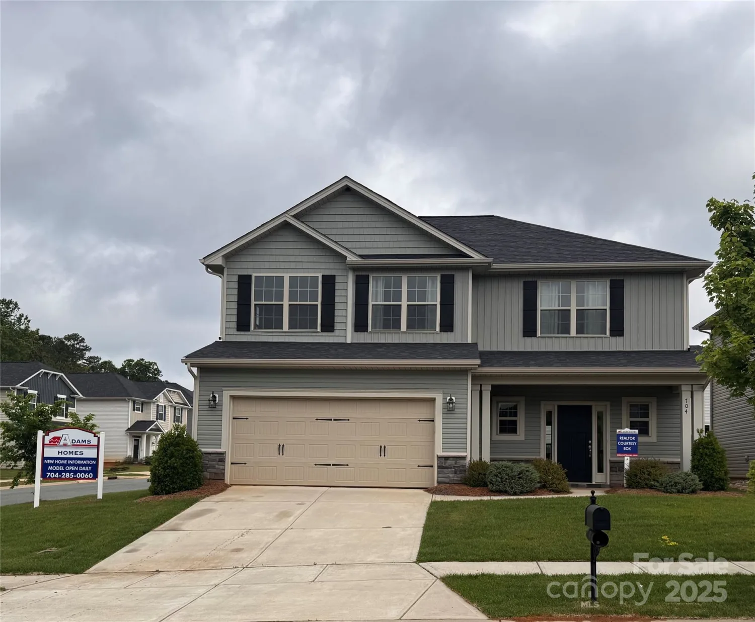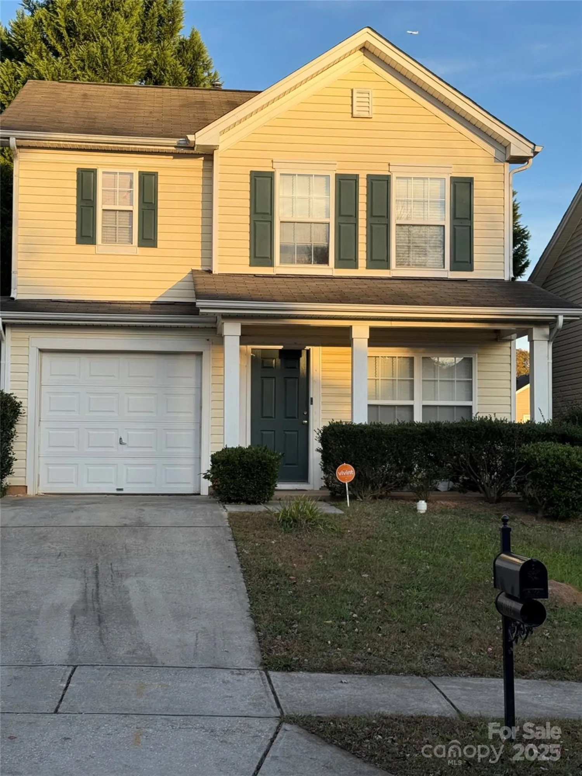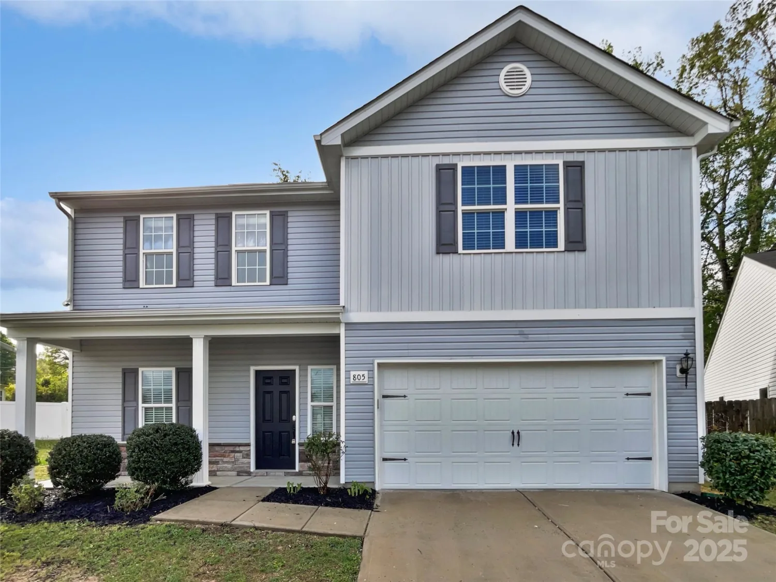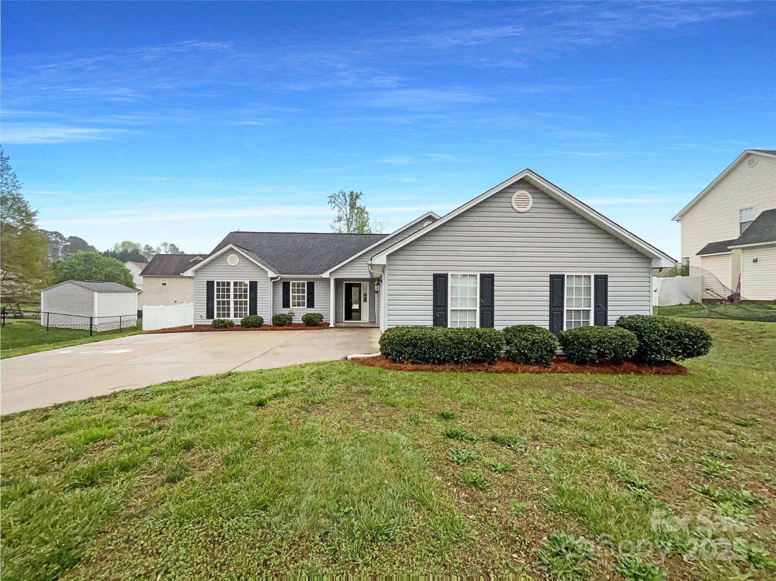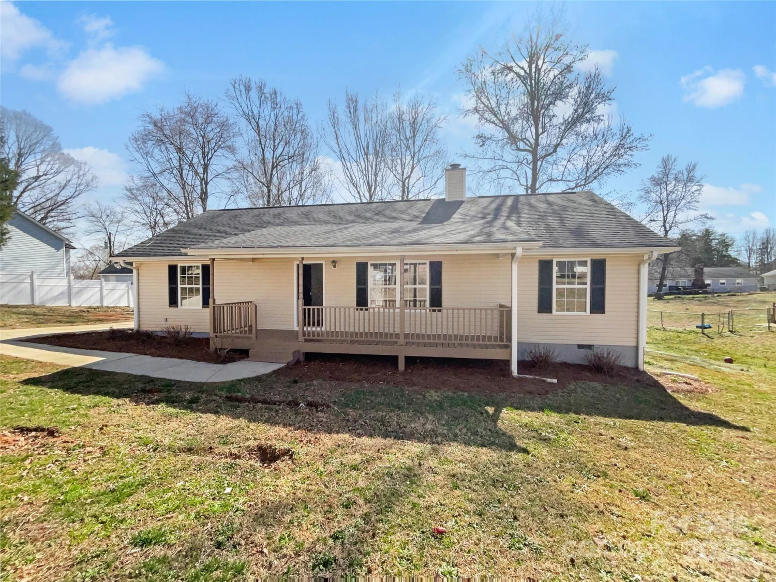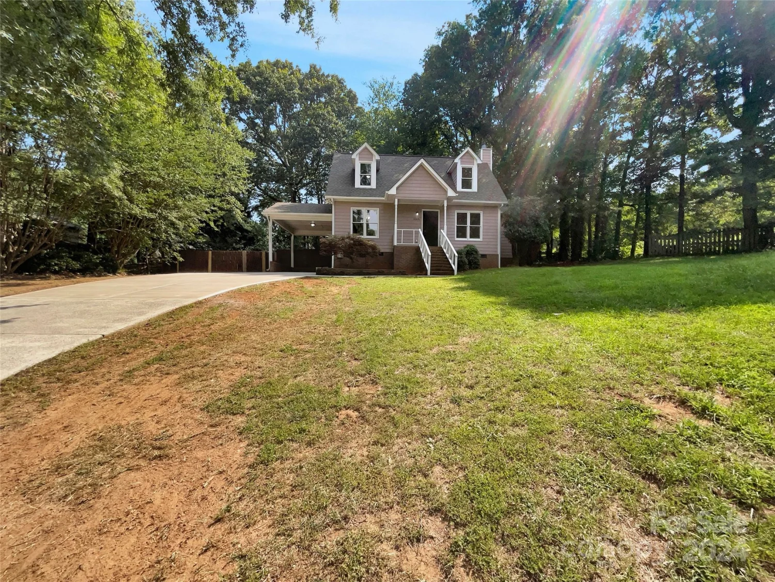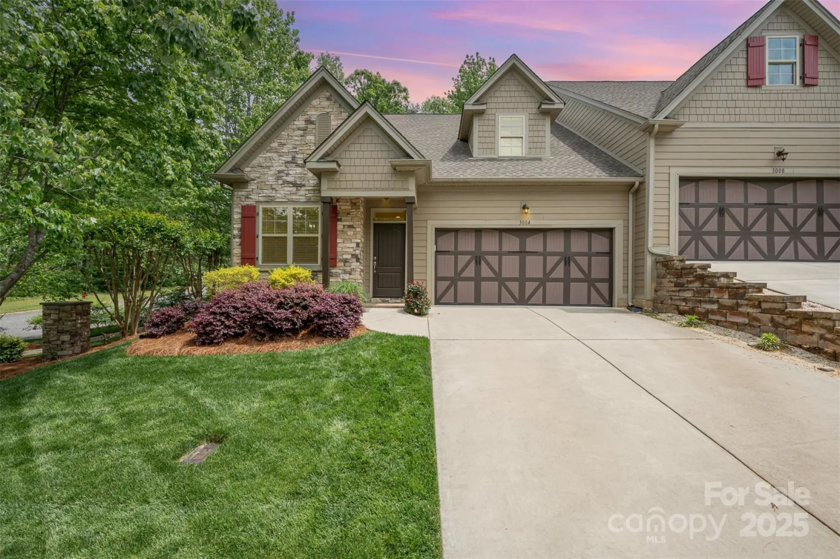5101 thornhill driveGastonia, NC 28052
5101 thornhill driveGastonia, NC 28052
Description
Welcome to 5101 Thornhill, your ideal modern cottage-style new construction home. This beautifully designed residence offers the perfect blend of style and functionality with thoughtfully curated details throughout. Fine moldings accentuating every room and an open floor plan that encourages fluidity and connectivity. The modern shaker white kitchen cabinets offer a sleek and timeless look, complemented by high-quality finishes for a true chef's environment. Relax by the stylish fireplace, creating a cozy and inviting atmosphere for gatherings or quiet evenings. Enjoy your backyard with a covered back porch, ideal for outdoor enjoyment and entertaining all year round.A short drive will take you to natural wonders like Crowders Mountain, and vibrant cities such as Charlotte and Asheville. Just 5 miles away, explore Gastonia's FUSE District, a thriving hub for sports, entertainment, and business development.
Property Details for 5101 Thornhill Drive
- Subdivision ComplexWild Wing
- Num Of Garage Spaces2
- Parking FeaturesDriveway, Attached Garage, Garage Door Opener, Garage Faces Front
- Property AttachedNo
LISTING UPDATED:
- StatusActive
- MLS #CAR4229356
- Days on Site54
- MLS TypeResidential
- Year Built2025
- CountryGaston
LISTING UPDATED:
- StatusActive
- MLS #CAR4229356
- Days on Site54
- MLS TypeResidential
- Year Built2025
- CountryGaston
Building Information for 5101 Thornhill Drive
- StoriesOne
- Year Built2025
- Lot Size0.0000 Acres
Payment Calculator
Term
Interest
Home Price
Down Payment
The Payment Calculator is for illustrative purposes only. Read More
Property Information for 5101 Thornhill Drive
Summary
Location and General Information
- Coordinates: 35.17105233,-81.25542133
School Information
- Elementary School: Unspecified
- Middle School: Unspecified
- High School: Unspecified
Taxes and HOA Information
- Parcel Number: 197797
- Tax Legal Description: WILD WING BLK B L 4 10 102 003 05 000
Virtual Tour
Parking
- Open Parking: No
Interior and Exterior Features
Interior Features
- Cooling: Central Air, Electric, Heat Pump
- Heating: Central, Electric, Heat Pump, Hot Water
- Appliances: Dishwasher, Disposal, Electric Cooktop, Electric Oven, Electric Water Heater, Ice Maker, Microwave, Oven, Plumbed For Ice Maker, Self Cleaning Oven
- Fireplace Features: Electric, Family Room
- Flooring: Vinyl
- Interior Features: Attic Stairs Pulldown
- Levels/Stories: One
- Foundation: Crawl Space
- Bathrooms Total Integer: 2
Exterior Features
- Accessibility Features: Two or More Access Exits
- Construction Materials: Fiber Cement
- Patio And Porch Features: Covered, Front Porch, Rear Porch
- Pool Features: None
- Road Surface Type: Concrete, Paved
- Roof Type: Shingle
- Laundry Features: Inside, Laundry Room, Main Level
- Pool Private: No
Property
Utilities
- Sewer: Septic Installed
- Utilities: Cable Available, Underground Power Lines
- Water Source: Community Well
Property and Assessments
- Home Warranty: No
Green Features
Lot Information
- Above Grade Finished Area: 1428
- Lot Features: Corner Lot
Rental
Rent Information
- Land Lease: No
Public Records for 5101 Thornhill Drive
Home Facts
- Beds3
- Baths2
- Above Grade Finished1,428 SqFt
- StoriesOne
- Lot Size0.0000 Acres
- StyleSingle Family Residence
- Year Built2025
- APN197797
- CountyGaston


