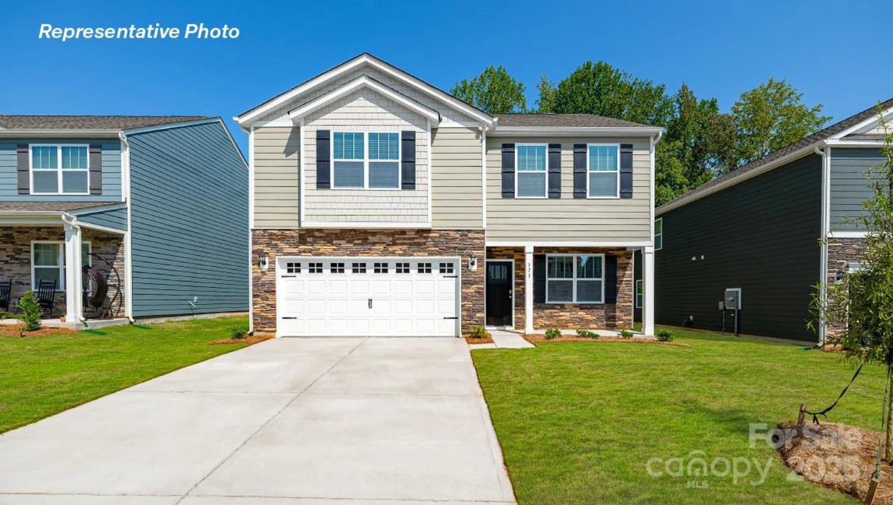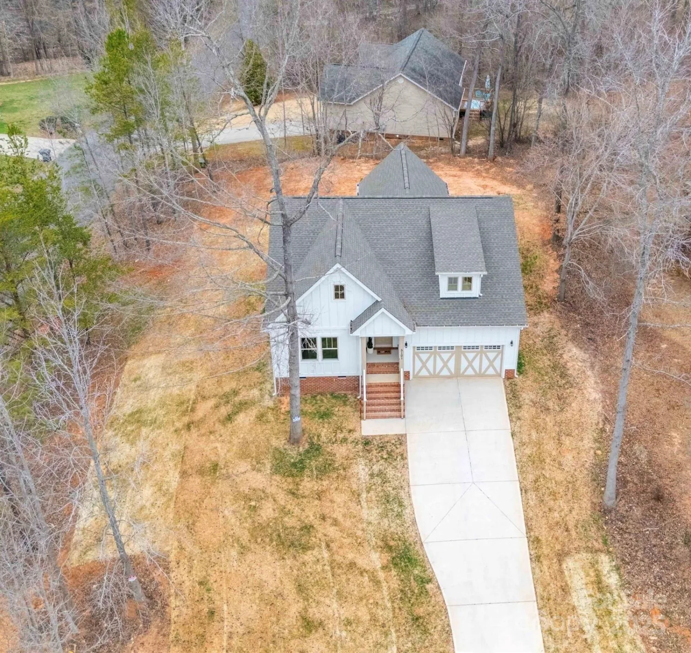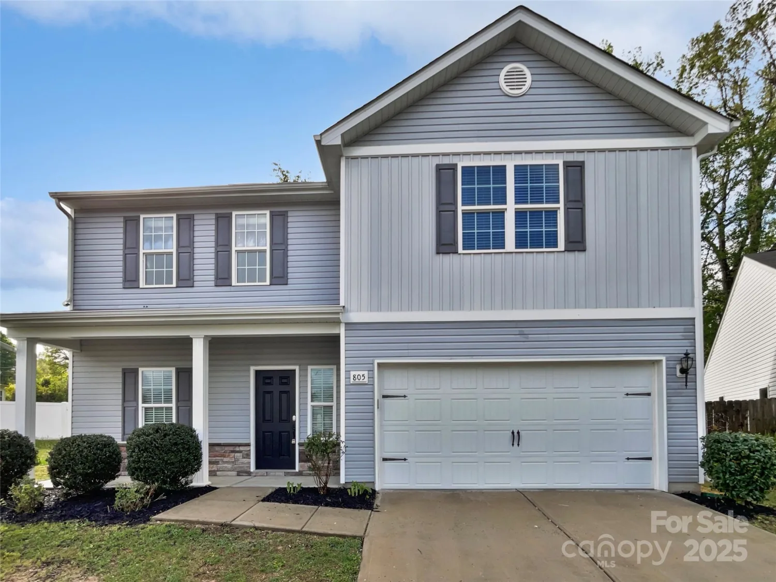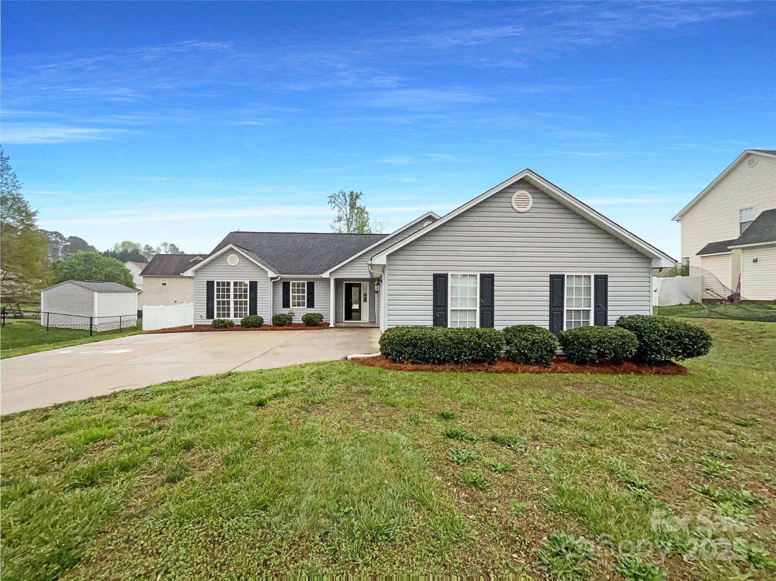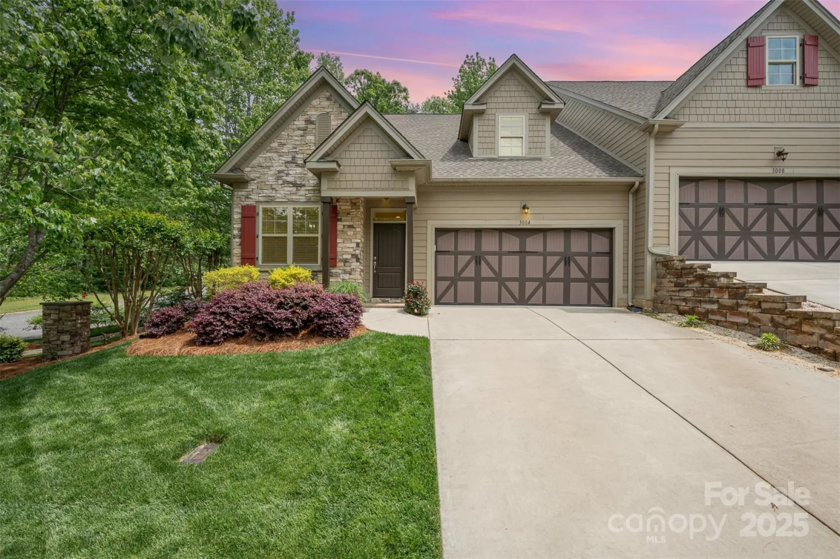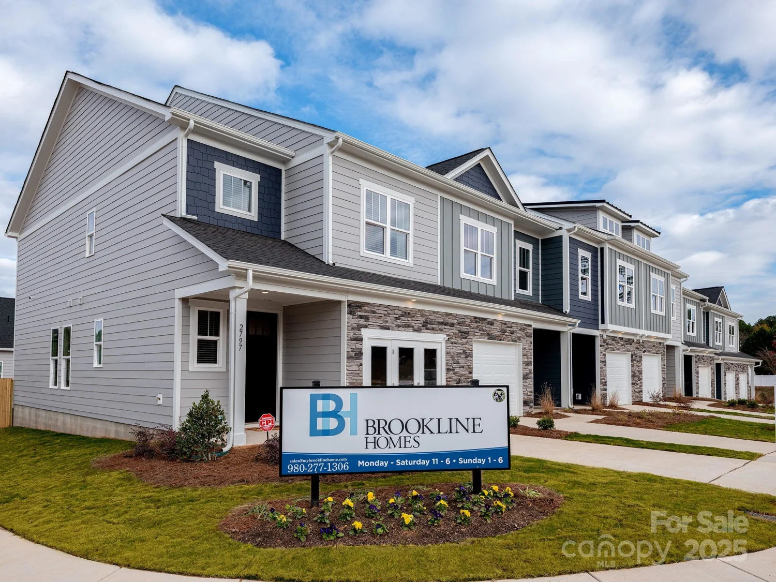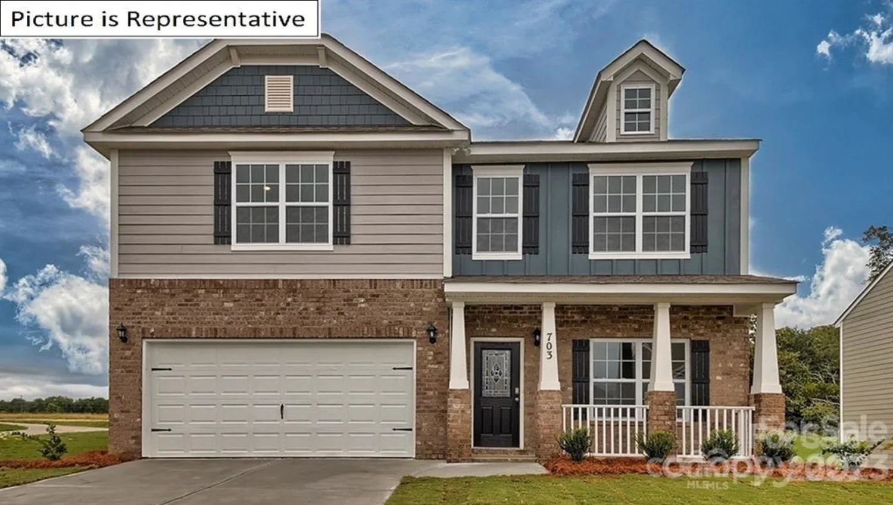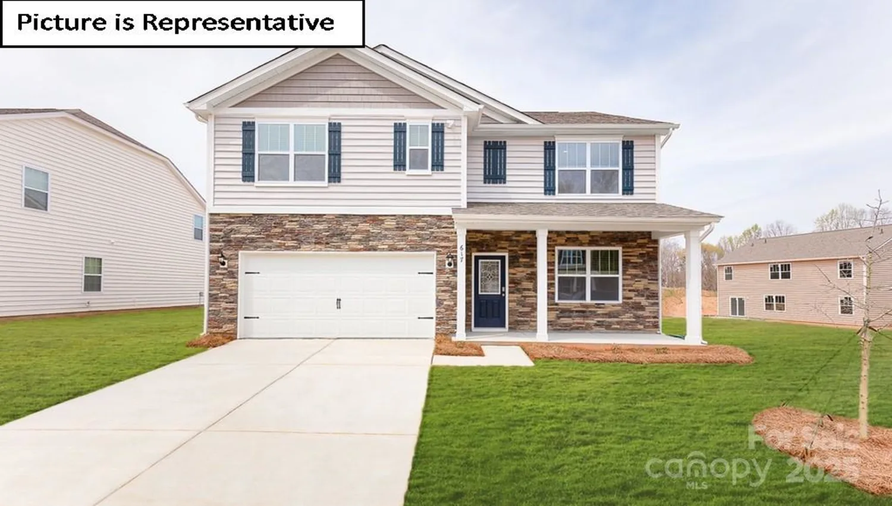704 robert moses drive 121Gastonia, NC 28056
704 robert moses drive 121Gastonia, NC 28056
Description
Former model home on a spacious corner lot with stunning upgrades throughout! This 4-bedroom beauty features a bright, open floor plan connecting the living, dining, and kitchen areas—perfect for entertaining. The gourmet kitchen boasts granite countertops, a large island, and a walk-in pantry. A convenient half bath is located on the first floor. Enjoy outdoor living on the charming front porch or private back patio. Upstairs, the master suite offers a walk-in closet and spa-like bath with garden tub and separate shower. Three more spacious bedrooms and an upstairs laundry room add comfort and convenience. Stylish, functional, and move-in ready—schedule your tour today!
Property Details for 704 Robert Moses Drive 121
- Subdivision ComplexThe Village At Parkside
- Architectural StyleTraditional
- Num Of Garage Spaces2
- Parking FeaturesDriveway, Attached Garage, Garage Door Opener
- Property AttachedNo
LISTING UPDATED:
- StatusComing Soon
- MLS #CAR4254485
- Days on Site0
- HOA Fees$645 / year
- MLS TypeResidential
- Year Built2020
- CountryGaston
LISTING UPDATED:
- StatusComing Soon
- MLS #CAR4254485
- Days on Site0
- HOA Fees$645 / year
- MLS TypeResidential
- Year Built2020
- CountryGaston
Building Information for 704 Robert Moses Drive 121
- StoriesTwo
- Year Built2020
- Lot Size0.0000 Acres
Payment Calculator
Term
Interest
Home Price
Down Payment
The Payment Calculator is for illustrative purposes only. Read More
Property Information for 704 Robert Moses Drive 121
Summary
Location and General Information
- Community Features: Outdoor Pool, Sidewalks
- Directions: From I-85: At Exit 10A, head on the ramp right and follow signs for US-29 / US-74 East Continue on US-74 / US-29 N / W Franklin Blvd Keep straight to get onto W Franklin Blvd Turn right onto W Garrison Blvd Turn right onto US-321 S / S Chester St Turn left onto E Hudson Blvd Turn right onto Neal Hawkins Rd Turn right onto Forbes Rd Turn right onto Robert Moses Dr . Arrive at 704 Robert Moses Dr, Gastonia, NC 28056
- Coordinates: 35.222002,-81.185855
School Information
- Elementary School: H.H. Beam
- Middle School: Southwest
- High School: Forestview
Taxes and HOA Information
- Parcel Number: 226953
- Tax Legal Description: THE VILLAGE AT PARKSIDE L 121 10 070 020 00 000
Virtual Tour
Parking
- Open Parking: No
Interior and Exterior Features
Interior Features
- Cooling: Central Air
- Heating: Natural Gas
- Appliances: Dishwasher, Disposal, Electric Oven, Microwave, Refrigerator
- Flooring: Carpet, Laminate, Vinyl
- Interior Features: Attic Stairs Pulldown, Garden Tub, Kitchen Island, Open Floorplan, Walk-In Closet(s), Walk-In Pantry
- Levels/Stories: Two
- Foundation: Slab
- Total Half Baths: 1
- Bathrooms Total Integer: 3
Exterior Features
- Accessibility Features: Two or More Access Exits
- Construction Materials: Vinyl
- Patio And Porch Features: Front Porch, Patio
- Pool Features: None
- Road Surface Type: Asphalt, Concrete, Paved
- Roof Type: Shingle
- Laundry Features: Electric Dryer Hookup, Laundry Room
- Pool Private: No
Property
Utilities
- Sewer: Public Sewer
- Water Source: City
Property and Assessments
- Home Warranty: No
Green Features
Lot Information
- Above Grade Finished Area: 2131
- Lot Features: Corner Lot
Multi Family
- # Of Units In Community: 121
Rental
Rent Information
- Land Lease: No
Public Records for 704 Robert Moses Drive 121
Home Facts
- Beds4
- Baths2
- Above Grade Finished2,131 SqFt
- StoriesTwo
- Lot Size0.0000 Acres
- StyleSingle Family Residence
- Year Built2020
- APN226953
- CountyGaston
- ZoningPD PRD


